200 High Point Drive #513, Hartsdale, NY 10530
Local realty services provided by:Better Homes and Gardens Real Estate Choice Realty
200 High Point Drive #513,Hartsdale, NY 10530
$494,500
- 1 Beds
- 2 Baths
- 1,283 sq. ft.
- Condominium
- Pending
Listed by: sally wacks
Office: houlihan lawrence inc.
MLS#:928432
Source:OneKey MLS
Price summary
- Price:$494,500
- Price per sq. ft.:$385.42
- Monthly HOA dues:$1,183
About this home
Apartment 513, located at 200 High Point, offers an exceptional living experience. Upon entering, the abundance of natural light illuminates the entire apartment and captivates the senses. The chef’s kitchen, equipped with dazzling white Island, cabinets, counters, backsplash, stainless steel appliances a beautiful hood over the cooktop, and with a farmhouse sink, exudes elegance and sophistication.
The spacious open floor plan condo-flex one-bedroom apartment can easily be converted into a two bedroom unit . It has a primary en suite full bath and a powder room. Additionally, two terraces provide breathtaking views of the surrounding area. A deeded garage spot is included with the unit, also offering a private storage room.
Despite the best efforts of words and pictures, this apartment’s beauty remains unparalleled. A visit is essential to fully appreciate its charm and allure.
High Point offers exclusive amenities to its owners, including a 24-hour gate house to announce guests, an Olympic-sized pool with a large deck, a kiddie pool, playground, 24-hour gym, sauna, club house with a fully equipped kitchen for large parties, card/party rooms in each building, on-site management, 24-hour security, a bike room, private storage room, laundry on each floor, an active social community, and beautiful landscaping. Additionally, there is signed parking and ample parking for guests.
All these amenities are conveniently located just blocks away from restaurants, shopping, downtown White Plains, and the train.
Come and experience the High Point lifestyle. HOA fee included the assessment of $196 for the next 8 years
Contact an agent
Home facts
- Year built:1975
- Listing ID #:928432
- Added:118 day(s) ago
- Updated:February 26, 2026 at 06:28 PM
Rooms and interior
- Bedrooms:1
- Total bathrooms:2
- Full bathrooms:1
- Half bathrooms:1
- Rooms Total:4
- Dining Description:Eat-In Kitchen
- Kitchen Description:Chefs Kitchen, Cooktop, Dishwasher, Disposal, Eat-in Kitchen, Kitchen Island, Microwave, Pantry, Stainless Steel Appliance(s)
- Bedroom Description:First Floor Bedroom
- Living area:1,283 sq. ft.
Heating and cooling
- Heating:Electric
Structure and exterior
- Year built:1975
- Building area:1,283 sq. ft.
- Construction Materials:Frame
Schools
- High school:Woodlands Middle/High School
- Middle school:Woodlands Middle/High School
- Elementary school:EARLY CHILDHOOD PROGRAM
Utilities
- Water:Public
- Sewer:Public Sewer
Finances and disclosures
- Price:$494,500
- Price per sq. ft.:$385.42
- Tax amount:$5,715 (2025)
Features and amenities
- Appliances:Cooktop, Dishwasher, Disposal, Microwave, Stainless Steel Appliance(s)
- Amenities:Entrance Foyer, Open Floorplan
New listings near 200 High Point Drive #513
- Coming Soon
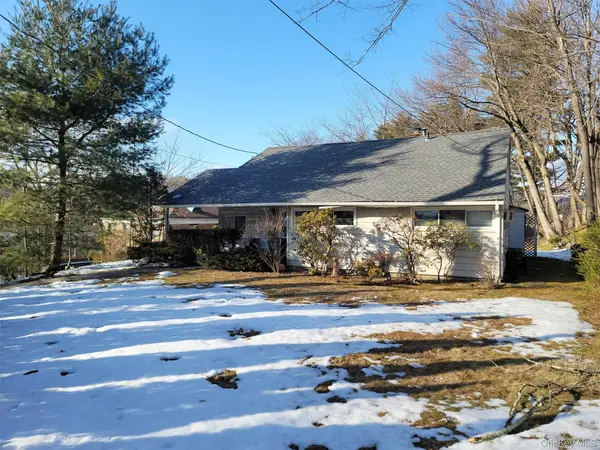 $525,000Coming Soon3 beds 1 baths
$525,000Coming Soon3 beds 1 baths180 Concord Avenue, Hartsdale, NY 10530
MLS# 964524Listed by: GIOHOMES REAL ESTATE - New
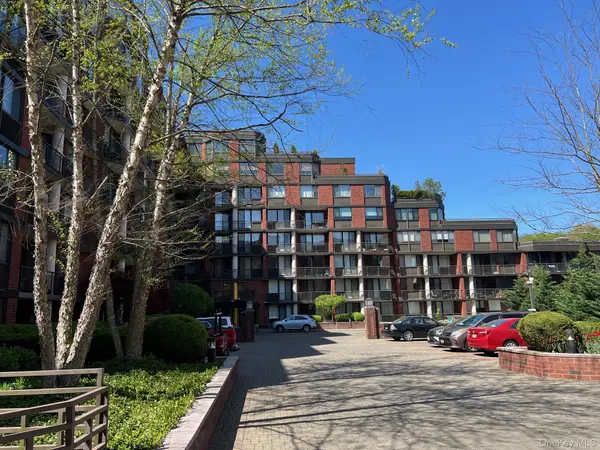 $595,000Active2 beds 2 baths1,177 sq. ft.
$595,000Active2 beds 2 baths1,177 sq. ft.50 E Hartsdale Avenue #1O, Hartsdale, NY 10530
MLS# 964142Listed by: FURUMOTO REALTY OF WESTCHESTER - New
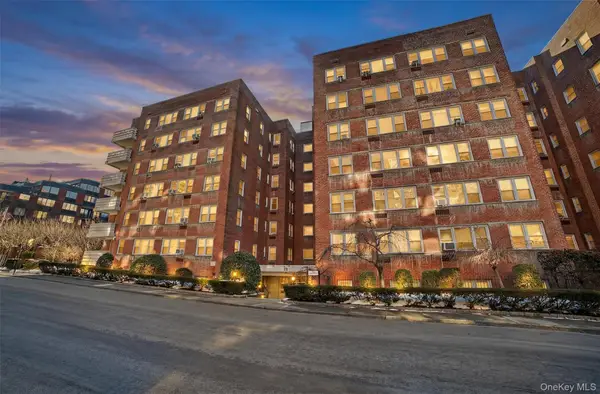 $369,500Active2 beds 2 baths1,250 sq. ft.
$369,500Active2 beds 2 baths1,250 sq. ft.30 E Hartsdale Avenue #2J, Hartsdale, NY 10530
MLS# 963418Listed by: REAL BROKER NY LLC - New
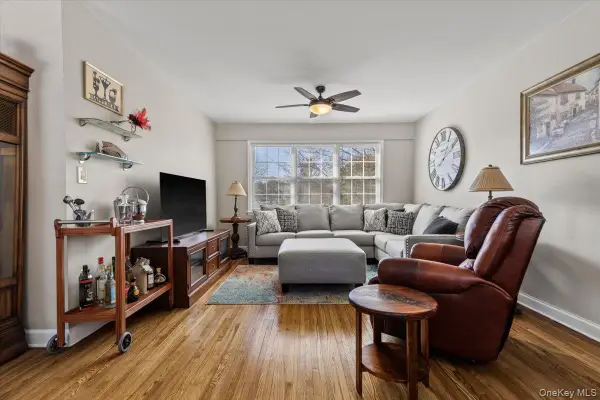 $260,000Active1 beds 1 baths850 sq. ft.
$260,000Active1 beds 1 baths850 sq. ft.21 Fieldstone Drive #197, Hartsdale, NY 10530
MLS# 960991Listed by: COMPASS GREATER NY, LLC - Open Sun, 12 to 2pmNew
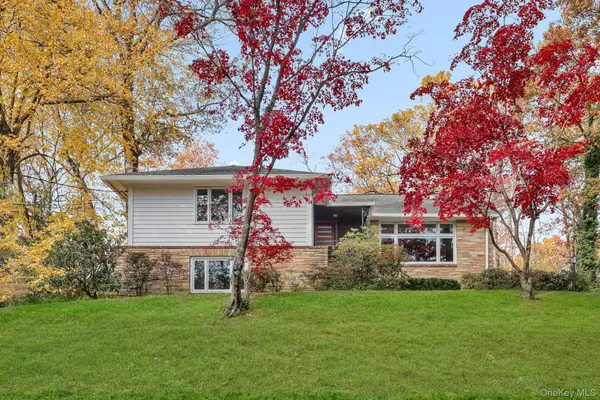 $1,325,000Active4 beds 4 baths3,917 sq. ft.
$1,325,000Active4 beds 4 baths3,917 sq. ft.331 Old Colony Road, Hartsdale, NY 10530
MLS# 936256Listed by: COMPASS GREATER NY, LLC - New
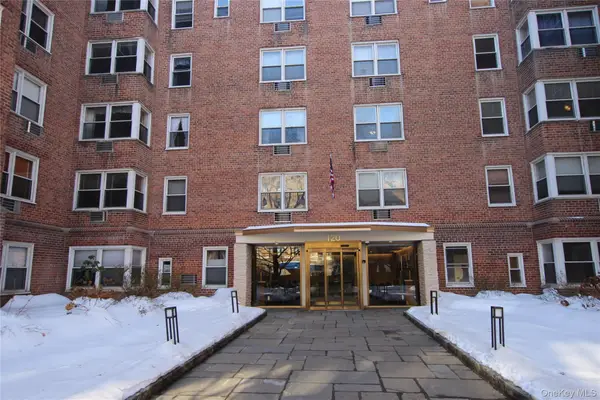 $225,000Active1 beds 1 baths1,000 sq. ft.
$225,000Active1 beds 1 baths1,000 sq. ft.120 E Hartsdale Avenue #6S, Hartsdale, NY 10530
MLS# 961655Listed by: KELLER WILLIAMS PRESTIGE PROP 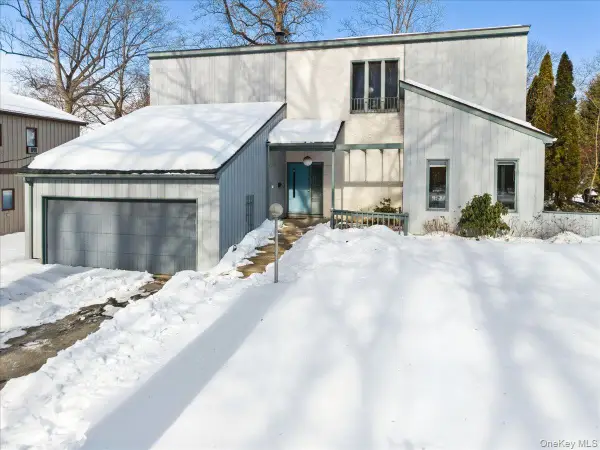 $839,900Active4 beds 3 baths2,371 sq. ft.
$839,900Active4 beds 3 baths2,371 sq. ft.206 Emerson Avenue, Hartsdale, NY 10530
MLS# 958020Listed by: HOULIHAN LAWRENCE INC.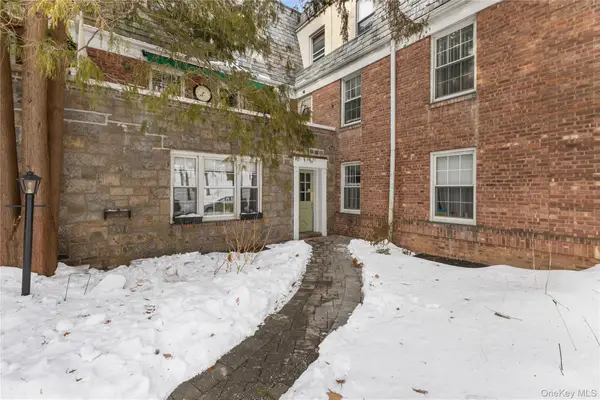 $298,000Active1 beds 1 baths950 sq. ft.
$298,000Active1 beds 1 baths950 sq. ft.74 Pinewood Road #2F, Hartsdale, NY 10530
MLS# 960608Listed by: COLDWELL BANKER REALTY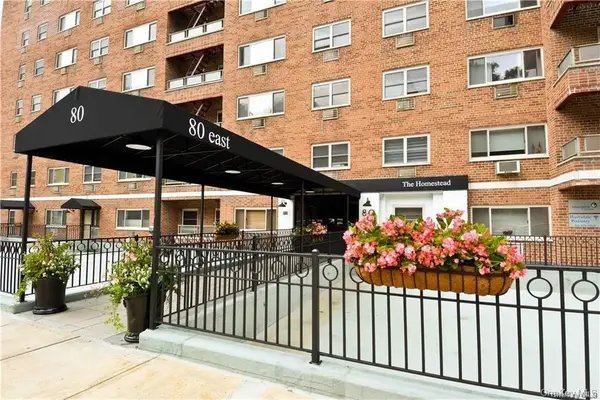 $299,000Active2 beds 1 baths1,100 sq. ft.
$299,000Active2 beds 1 baths1,100 sq. ft.80 E Hartsdale Avenue #T20, Hartsdale, NY 10530
MLS# 959451Listed by: MARY JANE PASTOR REALTY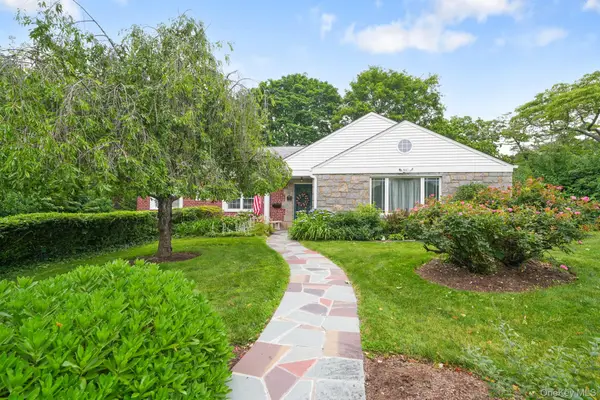 $885,000Pending3 beds 3 baths1,938 sq. ft.
$885,000Pending3 beds 3 baths1,938 sq. ft.100 Yale Road, Hartsdale, NY 10530
MLS# 958021Listed by: HOULIHAN LAWRENCE INC.

