27 Fieldstone Drive #179, Hartsdale, NY 10530
Local realty services provided by:Better Homes and Gardens Real Estate Safari Realty
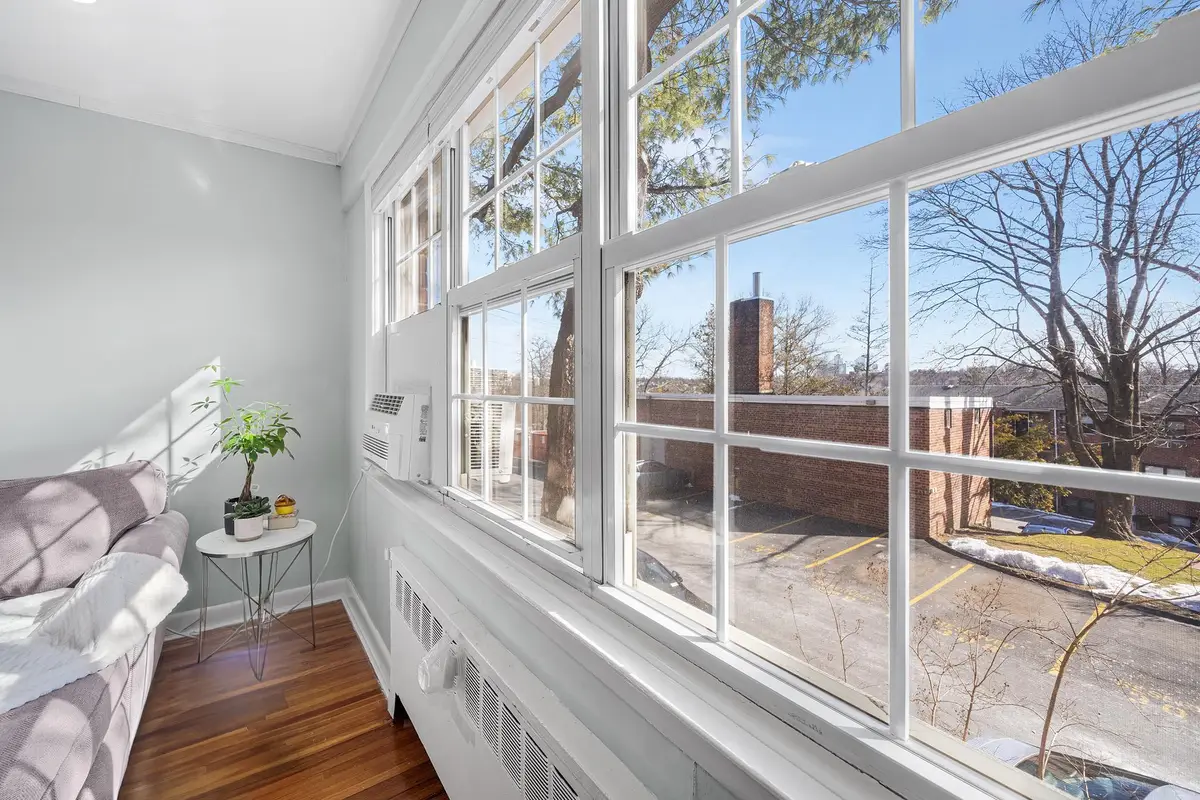
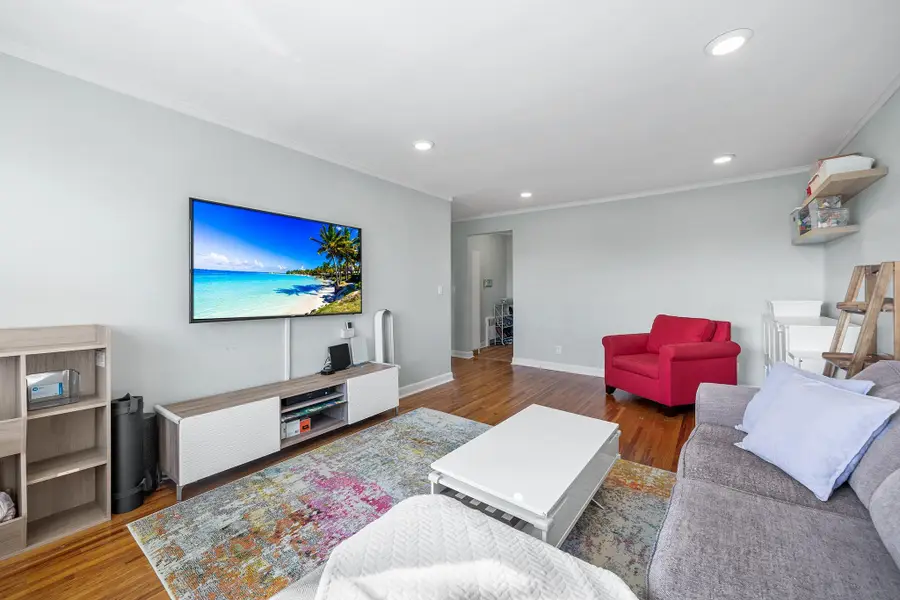
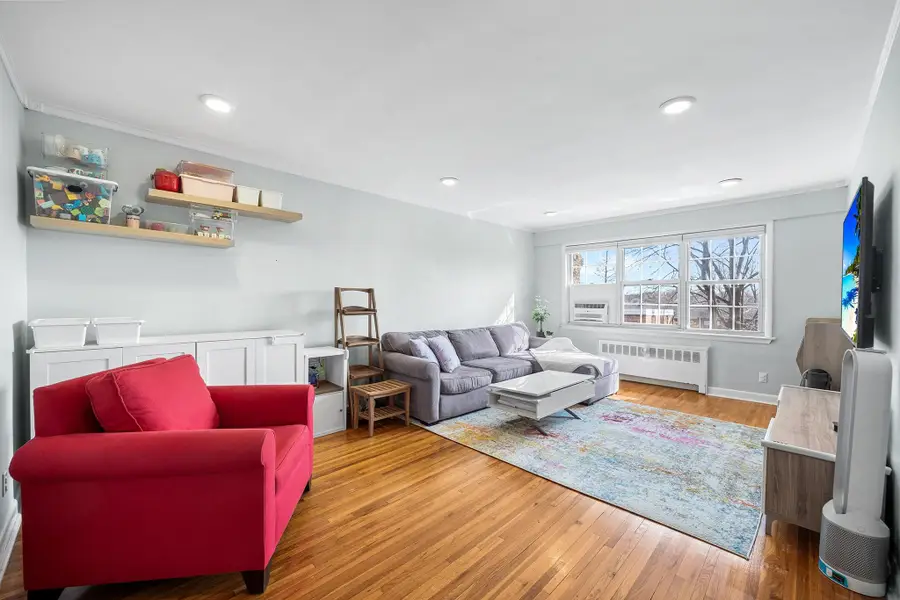
27 Fieldstone Drive #179,Hartsdale, NY 10530
$449,000
- 3 Beds
- 2 Baths
- 1,350 sq. ft.
- Co-op
- Pending
Listed by:philip simonetti
Office:redfin real estate
MLS#:826961
Source:One Key MLS
Price summary
- Price:$449,000
- Price per sq. ft.:$332.59
- Monthly HOA dues:$1,663
About this home
Renovated 3-bedroom/2-bathroom cooperative apartment in the desirable Rex Ridge community of Hartsdale. Nestled atop a hill in a picturesque tree-lined setting, this spacious one-level home with large windows on both sides, is bathed with abundant natural light. Designed for comfortable modern living, this home truly allows for being close to all of the excitement when desired, with the ability to return for a respite in elevated tranquility, both inside the home and outside in the garden. Recessed lighting, Luxurious European Grohe bath fixtures, fan ventilation to the exterior, coordinated high-end Frigidaire Gallery kitchen appliances and air conditioner units add to the allure of this home. The separate living and dining areas provide the perfect space for entertaining while the stylish kitchen is outfitted with smudge-free stainless steel appliances, solid quartz countertops and plenty of storage, ideal for both small and large meal preparation. The bedrooms are situated opposite the living and entertaining spaces with the spacious primary suite featuring a generous walk-in closet and full bath with walk-in rain shower. The additional 2-bedrooms are sizable along with the 2nd full bathroom. The adjacent laundry area features a full-size in-unit Electrolux washer and dryer for added convenience. Rex Ridge offers a professionally managed community with fantastic amenities, including in-ground, seasonal pool and playground. Located near numerous shopping and dining options, minutes to the White Plains Metro-North station for NYC access, along with bee-line bus service, 287, the Sprain Brook, & Bronx River Parkway. This home combines serene suburban living, unbeatable accessibility, and an efficient stylish design.
Contact an agent
Home facts
- Year built:1959
- Listing Id #:826961
- Added:173 day(s) ago
- Updated:July 13, 2025 at 07:43 AM
Rooms and interior
- Bedrooms:3
- Total bathrooms:2
- Full bathrooms:2
- Living area:1,350 sq. ft.
Heating and cooling
- Heating:Natural Gas
Structure and exterior
- Year built:1959
- Building area:1,350 sq. ft.
Schools
- High school:Woodlands Middle/High School
- Middle school:Woodlands Middle/High School
- Elementary school:Richard J Bailey School
Utilities
- Water:Public
- Sewer:Public Sewer
Finances and disclosures
- Price:$449,000
- Price per sq. ft.:$332.59
New listings near 27 Fieldstone Drive #179
- Open Sat, 11am to 12:30pmNew
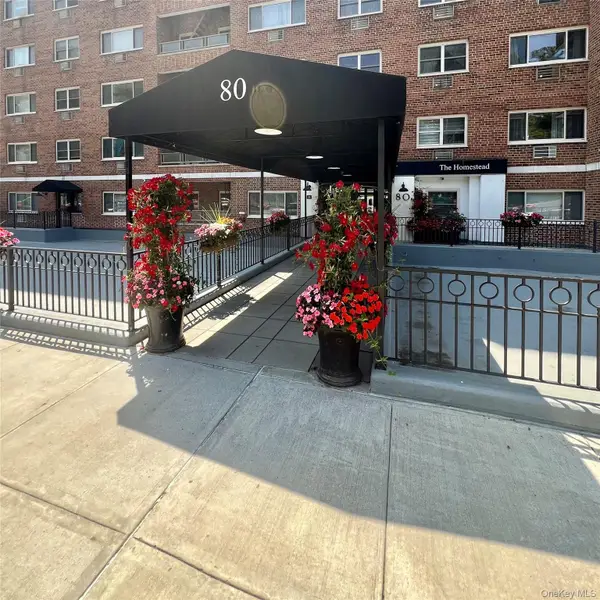 $315,000Active2 beds 1 baths1,050 sq. ft.
$315,000Active2 beds 1 baths1,050 sq. ft.80 E Hartsdale Avenue #321, Hartsdale, NY 10530
MLS# 900392Listed by: COLDWELL BANKER REALTY - New
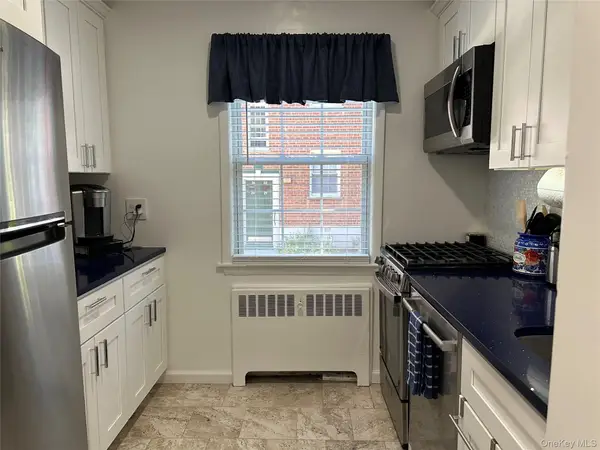 $145,000Active-- beds 1 baths550 sq. ft.
$145,000Active-- beds 1 baths550 sq. ft.180 Pinewood Road #7, Hartsdale, NY 10530
MLS# 899054Listed by: HOULIHAN LAWRENCE INC. - New
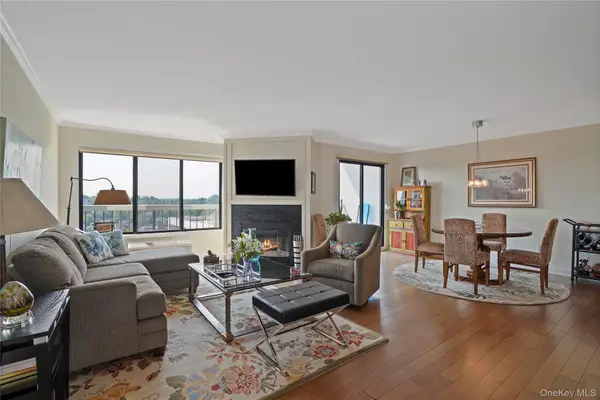 $449,000Active1 beds 1 baths987 sq. ft.
$449,000Active1 beds 1 baths987 sq. ft.500 Highpoint Drive #PH 6, Hartsdale, NY 10530
MLS# 896666Listed by: HOULIHAN LAWRENCE INC. - New
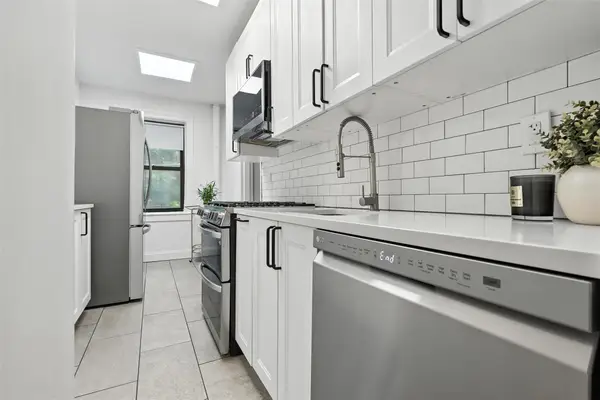 $199,000Active1 beds 1 baths800 sq. ft.
$199,000Active1 beds 1 baths800 sq. ft.68 E Hartsdale Avenue #1K, Hartsdale, NY 10530
MLS# 898098Listed by: COLDWELL BANKER REALTY - Open Fri, 5:30 to 7:30pm
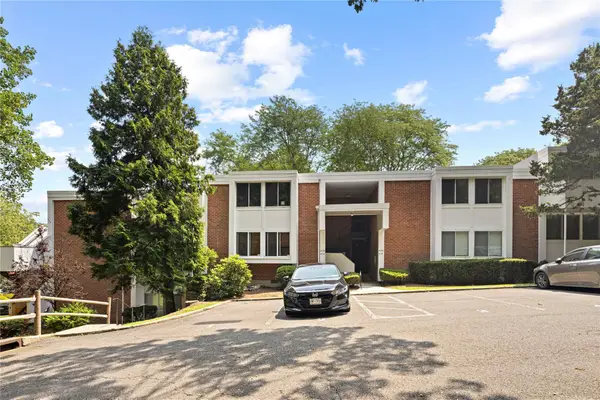 $515,000Active2 beds 2 baths1,200 sq. ft.
$515,000Active2 beds 2 baths1,200 sq. ft.423 Colony Drive, Hartsdale, NY 10530
MLS# 894618Listed by: KELLER WILLIAMS REALTY GROUP - Open Sat, 11am to 12:30pm
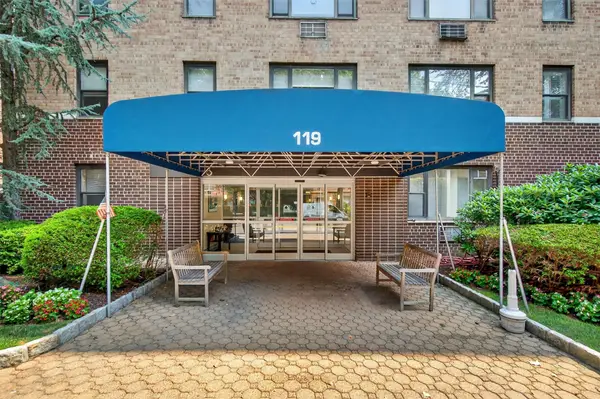 $299,000Active2 beds 1 baths950 sq. ft.
$299,000Active2 beds 1 baths950 sq. ft.119 E Hartsdale Avenue #3K, Hartsdale, NY 10530
MLS# 891452Listed by: JULIA B FEE SOTHEBYS INT. RLTY 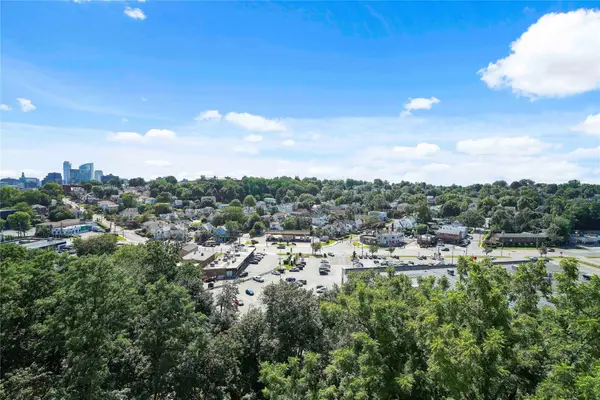 $525,000Active2 beds 2 baths1,283 sq. ft.
$525,000Active2 beds 2 baths1,283 sq. ft.400 High Point Drive #PH12, Hartsdale, NY 10530
MLS# 894252Listed by: HOULIHAN LAWRENCE INC.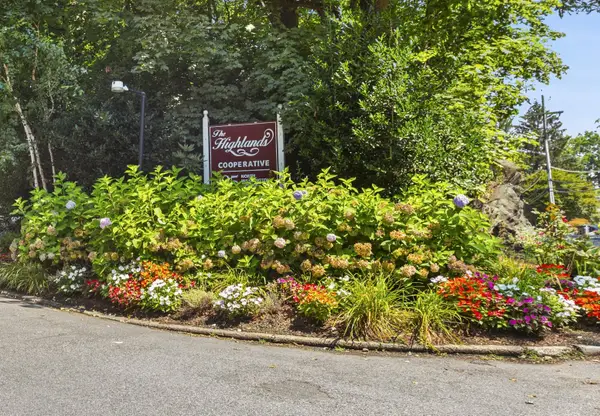 $225,000Pending2 beds 2 baths1,100 sq. ft.
$225,000Pending2 beds 2 baths1,100 sq. ft.125 N Washington Avenue #45, Hartsdale, NY 10530
MLS# 895472Listed by: COLDWELL BANKER REALTY- Open Sun, 1 to 4pm
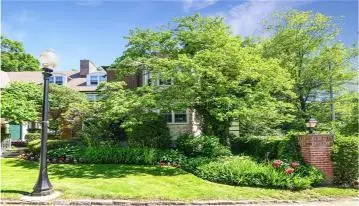 $625,000Active3 beds 2 baths1,600 sq. ft.
$625,000Active3 beds 2 baths1,600 sq. ft.3 Campus Place #1C, Scarsdale, NY 10583
MLS# 895115Listed by: HAUSEIT LLC - Open Sun, 12 to 2pm
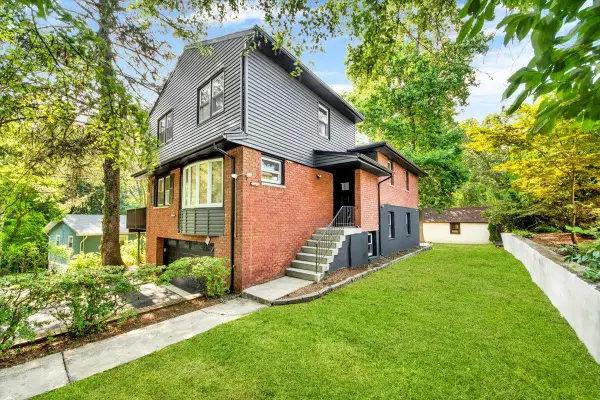 $899,999Active4 beds 4 baths2,520 sq. ft.
$899,999Active4 beds 4 baths2,520 sq. ft.132 Holmes Avenue, Hartsdale, NY 10530
MLS# 894512Listed by: COMPASS GREATER NY, LLC
