300 High Point Drive #612, Hartsdale, NY 10530
Local realty services provided by:Better Homes and Gardens Real Estate Choice Realty
300 High Point Drive #612,Hartsdale, NY 10530
$504,500
- 2 Beds
- 2 Baths
- 1,414 sq. ft.
- Condominium
- Pending
Listed by: sally wacks
Office: houlihan lawrence inc.
MLS#:865255
Source:OneKey MLS
Price summary
- Price:$504,500
- Price per sq. ft.:$356.79
- Monthly HOA dues:$1,078
About this home
This large, sunny apartment is ready for you. All new windows, beautiful views, from all windows, updated kitchen and baths. Large walk in closets. Lots of space plus your own storage room. There is a no step rear entrance from the assigned parking area. A beautiful lobby, newly redone hallways. Highpoint features exclusive amenities to offer its owners. There is a 24 hour gate house to announce your guests , an Olympic size pool with a large deck, a kiddie pool, playground, 24 hour gym, sauna, a club house with a full kitchen for large parties, a card/party room in each bldg, management is on site, 24 hours security, super on site, bike room, private storage room, laundry on each floor, an active social community and beautiful landscaping. You have a signed parking and plenty of parking for your guests. All this and you are only blocks away from restaurants, shopping, downtown White Plains and the train. Come and enjoy the High Point Life Style!
Contact an agent
Home facts
- Year built:1975
- Listing ID #:865255
- Added:254 day(s) ago
- Updated:February 12, 2026 at 12:28 PM
Rooms and interior
- Bedrooms:2
- Total bathrooms:2
- Full bathrooms:2
- Living area:1,414 sq. ft.
Heating and cooling
- Heating:Electric
Structure and exterior
- Year built:1975
- Building area:1,414 sq. ft.
Schools
- High school:Woodlands Middle/High School
- Middle school:Woodlands Middle/High School
- Elementary school:Lee F Jackson School
Utilities
- Water:Public
- Sewer:Public Sewer
Finances and disclosures
- Price:$504,500
- Price per sq. ft.:$356.79
- Tax amount:$6,329 (2025)
New listings near 300 High Point Drive #612
- New
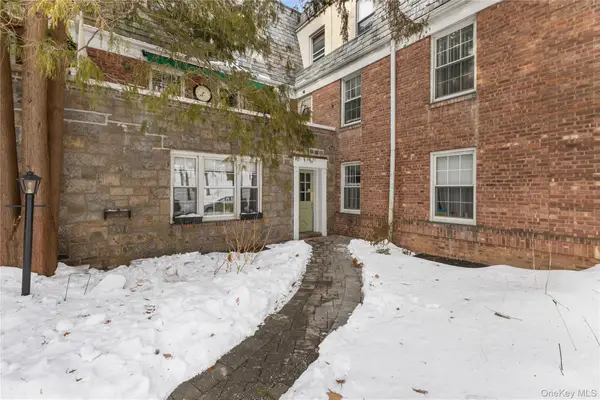 $298,000Active1 beds 1 baths950 sq. ft.
$298,000Active1 beds 1 baths950 sq. ft.74 Pinewood Road #2F, Hartsdale, NY 10530
MLS# 960608Listed by: COLDWELL BANKER REALTY - New
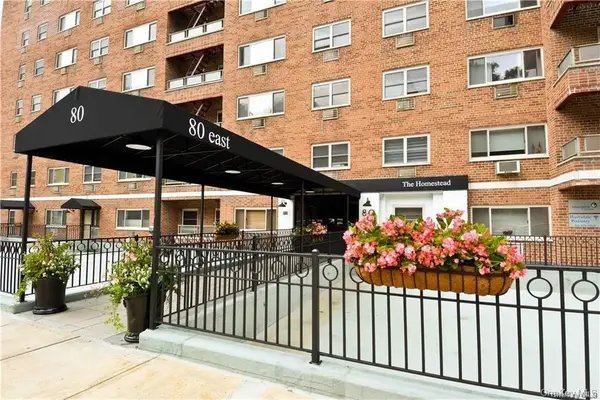 $299,000Active2 beds 1 baths1,100 sq. ft.
$299,000Active2 beds 1 baths1,100 sq. ft.80 E Hartsdale Avenue #T20, Hartsdale, NY 10530
MLS# 959451Listed by: MARY JANE PASTOR REALTY - Coming SoonOpen Sat, 11am to 1pm
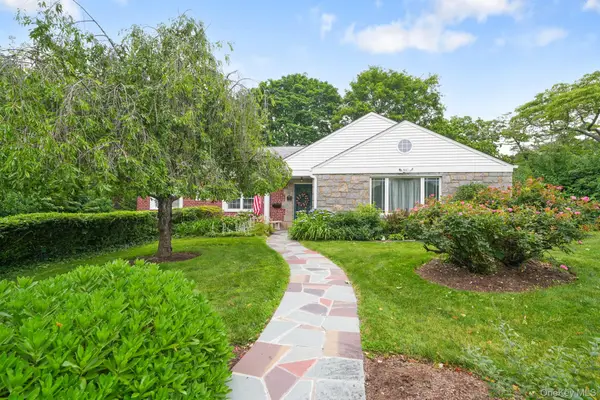 $885,000Coming Soon3 beds 3 baths
$885,000Coming Soon3 beds 3 baths100 Yale Road, Hartsdale, NY 10530
MLS# 958021Listed by: HOULIHAN LAWRENCE INC. - New
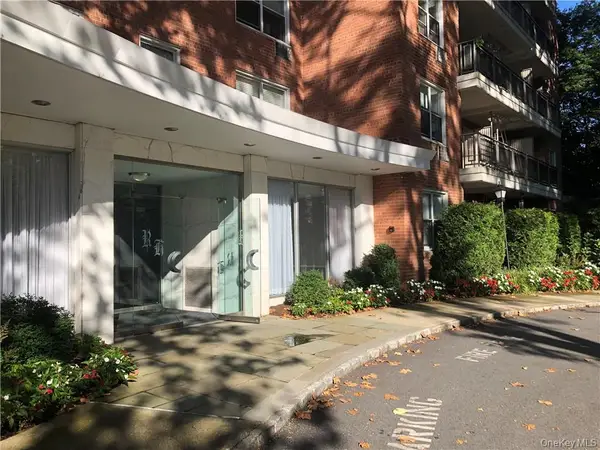 $389,900Active2 beds 2 baths1,200 sq. ft.
$389,900Active2 beds 2 baths1,200 sq. ft.177 E Hartsdale Avenue #4X, Hartsdale, NY 10530
MLS# 956082Listed by: MARY JANE PASTOR REALTY - New
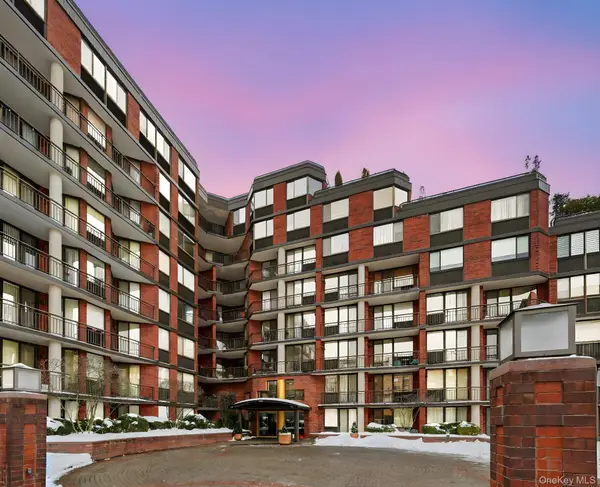 $799,000Active2 beds 2 baths1,450 sq. ft.
$799,000Active2 beds 2 baths1,450 sq. ft.50 Hartsdale Avenue E #7A, Hartsdale, NY 10530
MLS# 956834Listed by: JULIA B FEE SOTHEBYS INT. RLTY - New
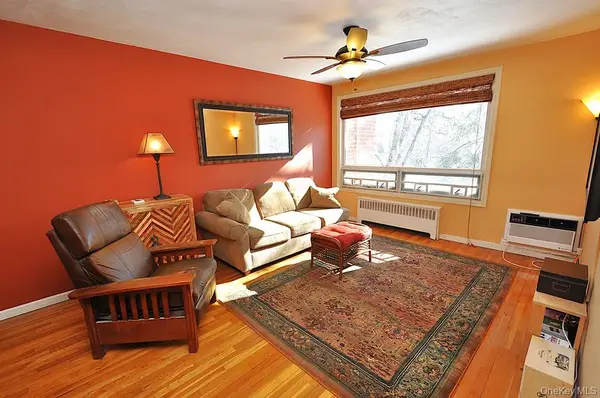 $250,000Active2 beds 2 baths1,000 sq. ft.
$250,000Active2 beds 2 baths1,000 sq. ft.4 Wildwood Road #A8, Hartsdale, NY 10530
MLS# 957488Listed by: BHG REAL ESTATE CHOICE REALTY - New
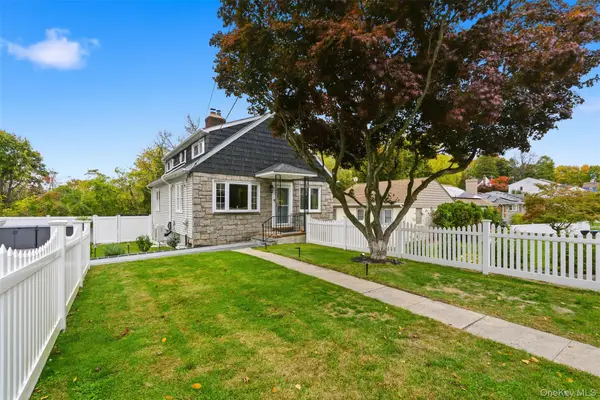 $799,999Active4 beds 2 baths1,778 sq. ft.
$799,999Active4 beds 2 baths1,778 sq. ft.20 Shelley Avenue, Hartsdale, NY 10530
MLS# 958260Listed by: ICONIK RESIDENTIAL LLC - New
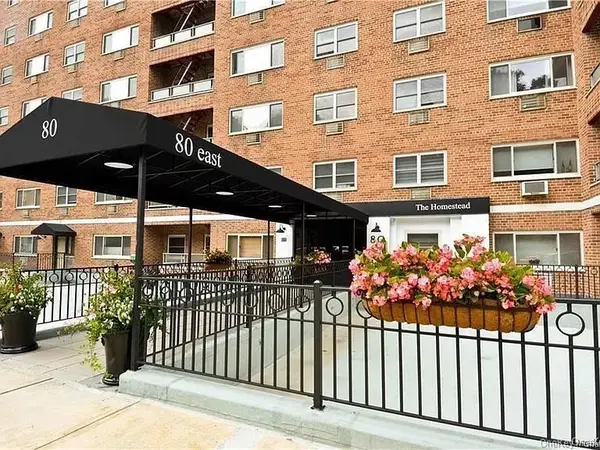 $329,000Active2 beds 1 baths1,100 sq. ft.
$329,000Active2 beds 1 baths1,100 sq. ft.80 E Hartsdale #621, Hartsdale, NY 10530
MLS# 956480Listed by: BIAGINI REALTY 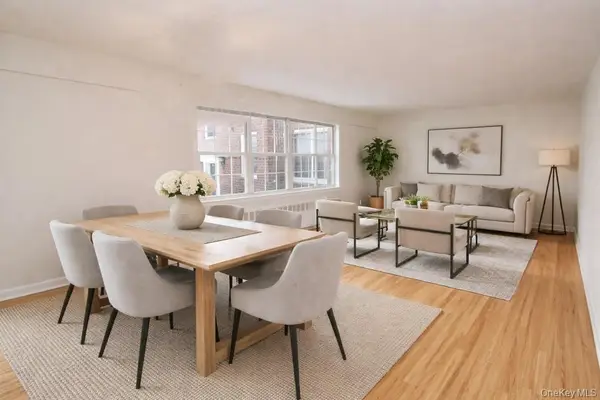 $239,000Active1 beds 1 baths900 sq. ft.
$239,000Active1 beds 1 baths900 sq. ft.23 Fieldstone Road #167, Hartsdale, NY 10530
MLS# 956342Listed by: BHG REAL ESTATE CHOICE REALTY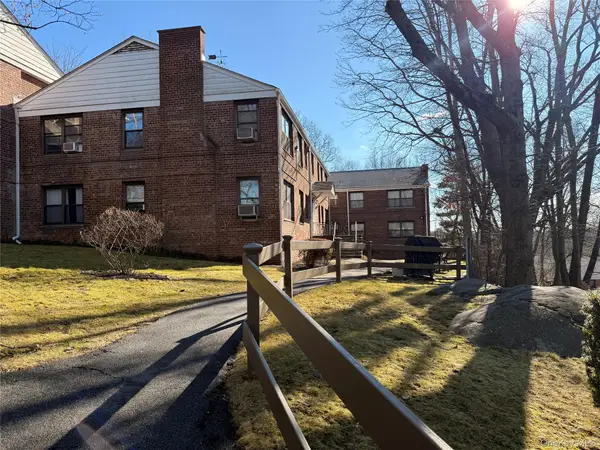 $294,999Active2 beds 1 baths1,100 sq. ft.
$294,999Active2 beds 1 baths1,100 sq. ft.67 Rockledge Road #1B, Hartsdale, NY 10530
MLS# 950101Listed by: HUDSON AFFILIATES, INC.

