31 Club Way, Hartsdale, NY 10530
Local realty services provided by:Better Homes and Gardens Real Estate Safari Realty
Listed by:jeremy zucker
Office:keller williams ny realty
MLS#:879611
Source:OneKey MLS
Price summary
- Price:$1,999,000
- Price per sq. ft.:$416.89
About this home
Step back in time to the Jazz Age with this exquisite vintage 1920’s Tudor, ideally situated on a sprawling, verdant lot. This 5 bedroom residence proudly preserves a wealth of original details, offering a glimpse into a bygone era of elegance.
Entertain in the grand living room, where a magnificent wood-burning fireplace with a hand-carved mantle invites intimate gatherings and a charming book nook promises quiet contemplation. Leaded glass windows cast a soft glow, and French doors open onto a stone-covered patio, a masterpiece of arches and intricate brickwork, perfect for al fresco soirees. Adjacent, the sunroom, with its wide plank floors and sliding glass door, leads to a wooden deck overlooking an expansive yard, complete with a dance patio for lively evenings.
The formal dining room, ideal for grand dinner parties, flows seamlessly into a butler's pantry. The kitchen is equipped for modern convenience with an electric range, dishwasher, and double wall ovens. A laundry room is conveniently located off the kitchen, alongside a charming breakfast room and a powder room.
Ascend to the second level, with 4 bedrooms and 2 full bathrooms. The first large bathroom has two sinks, a tub/shower, and an additional shower. The second full bathroom has a bathtub/shower and linen closet. The king-size primary bedroom is a true sanctuary, featuring an en suite bathroom, ample closet space, and an en suite office + sleeping porch adorned with detailed brickwork – a private retreat for the discerning owner. A dedicated back staircase from the kitchen leads to a sitting room/lounge.
The walk-up third floor offers a versatile space, perfect for a lively hang-out area, an additional private office, and abundant unfinished storage & cedar closet.
The lower level provides a spacious recreation room, extensive storage solutions, a half bathroom, and an oversized two-car garage, completing this unparalleled offering of Gatsby-era charm and modern comfort.
Easy walk to school, train and Hartsdale. Come live the life!
Contact an agent
Home facts
- Year built:1926
- Listing ID #:879611
- Added:78 day(s) ago
- Updated:September 25, 2025 at 01:28 PM
Rooms and interior
- Bedrooms:5
- Total bathrooms:5
- Full bathrooms:3
- Half bathrooms:2
- Living area:4,795 sq. ft.
Heating and cooling
- Cooling:Central Air
- Heating:Forced Air, Hot Water
Structure and exterior
- Year built:1926
- Building area:4,795 sq. ft.
- Lot area:1.1 Acres
Schools
- High school:Edgemont Junior-Senior High School
- Middle school:Edgemont Junior-Senior High School
- Elementary school:Seely Place
Utilities
- Water:Public
- Sewer:Public Sewer
Finances and disclosures
- Price:$1,999,000
- Price per sq. ft.:$416.89
- Tax amount:$53,317 (2025)
New listings near 31 Club Way
- New
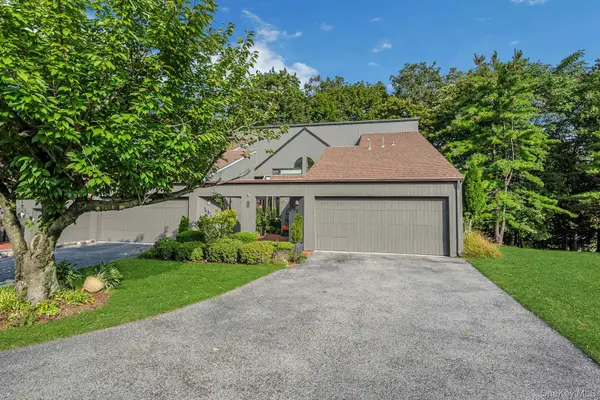 $789,000Active2 beds 3 baths2,147 sq. ft.
$789,000Active2 beds 3 baths2,147 sq. ft.193 Stone Oaks Drive, Hartsdale, NY 10530
MLS# 916864Listed by: WILLIAM RAVEIS REAL ESTATE - New
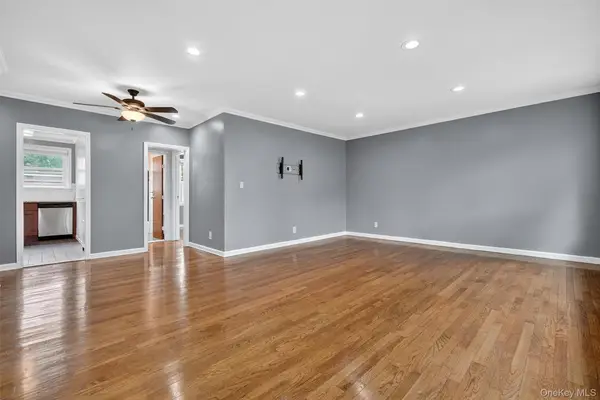 $235,000Active1 beds 1 baths825 sq. ft.
$235,000Active1 beds 1 baths825 sq. ft.8 Wildwood Road #A17, Hartsdale, NY 10530
MLS# 916724Listed by: KELLER WILLIAMS REALTY GROUP - New
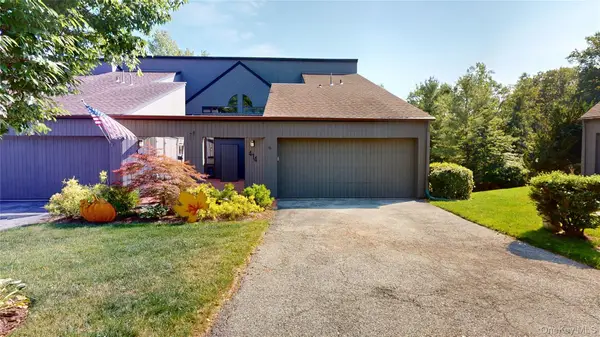 $749,000Active3 beds 3 baths2,853 sq. ft.
$749,000Active3 beds 3 baths2,853 sq. ft.414 Pine Grove Lane, Hartsdale, NY 10530
MLS# 902189Listed by: HOLLINGSWORTH REAL ESTATE GRP. - Coming SoonOpen Sat, 1 to 3pm
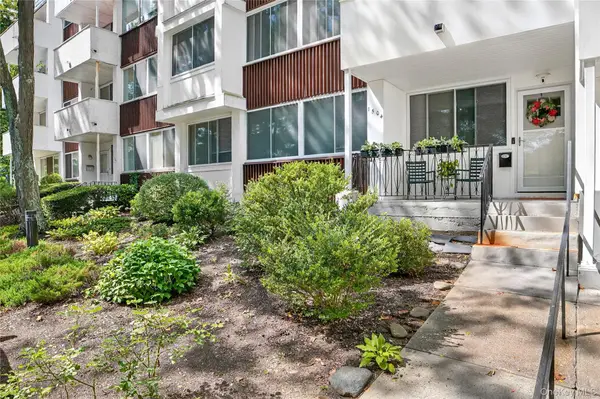 $565,000Coming Soon3 beds 3 baths
$565,000Coming Soon3 beds 3 baths1504 Fox Glen Drive, Hartsdale, NY 10530
MLS# 916176Listed by: RAGETTE REAL ESTATE, INC. - Coming Soon
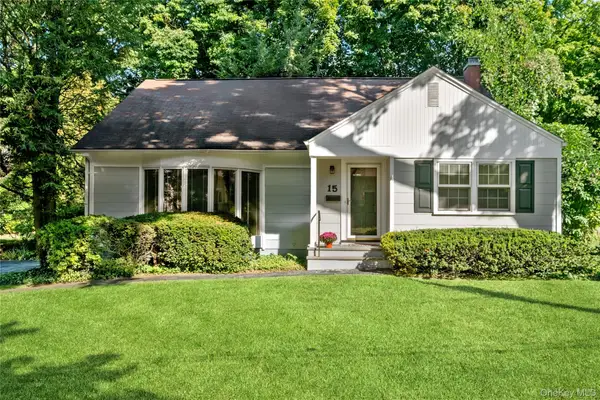 $725,000Coming Soon3 beds 2 baths
$725,000Coming Soon3 beds 2 baths15 Carlyle Place, Hartsdale, NY 10530
MLS# 913715Listed by: JULIA B FEE SOTHEBYS INT. RLTY - New
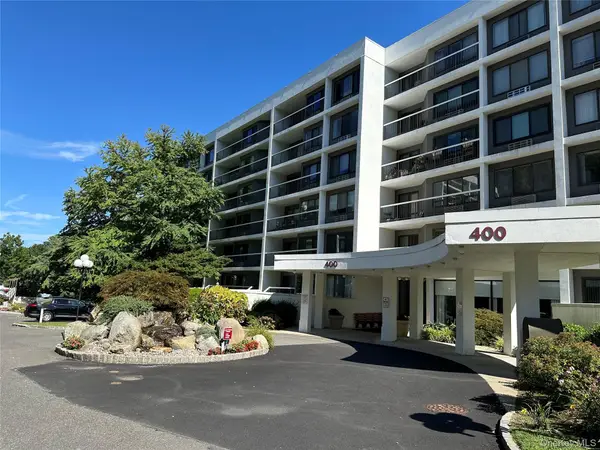 $445,000Active2 beds 2 baths1,335 sq. ft.
$445,000Active2 beds 2 baths1,335 sq. ft.400 High Point Drive #409, Hartsdale, NY 10530
MLS# 914676Listed by: BERKSHIRE HATHAWAY HS NY PROP - New
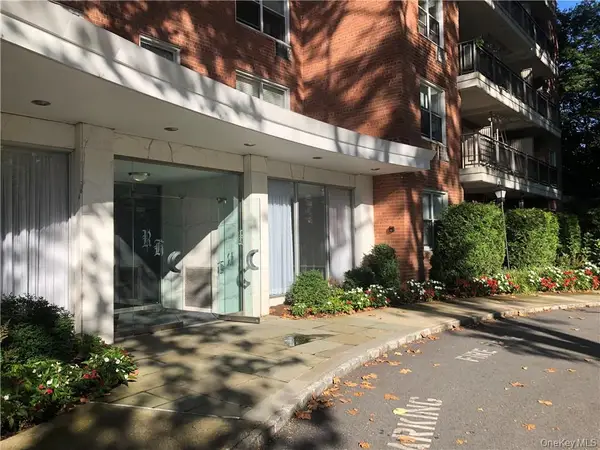 $285,000Active1 beds 1 baths950 sq. ft.
$285,000Active1 beds 1 baths950 sq. ft.177 E Hartsdale Avenue #4C, Hartsdale, NY 10530
MLS# 914031Listed by: MARY JANE PASTOR REALTY - New
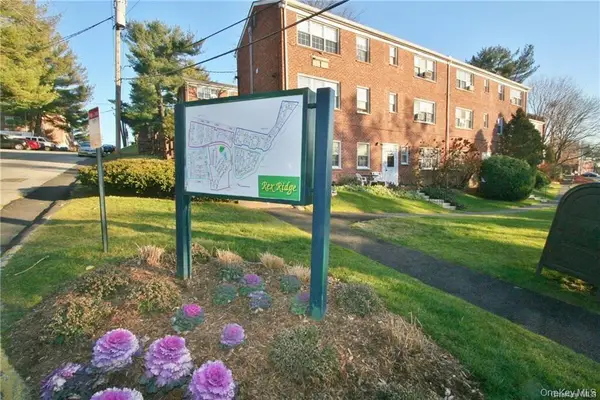 $139,975Active-- beds 1 baths550 sq. ft.
$139,975Active-- beds 1 baths550 sq. ft.182 Pinewood Road #23, Hartsdale, NY 10530
MLS# 914620Listed by: MARY JANE PASTOR REALTY - New
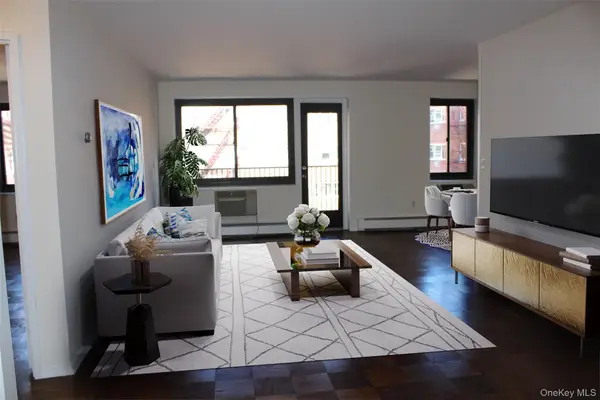 $249,900Active1 beds 1 baths950 sq. ft.
$249,900Active1 beds 1 baths950 sq. ft.100 E Hartsdale Avenue #6HW, Hartsdale, NY 10530
MLS# 913836Listed by: COLDWELL BANKER REALTY - Open Sun, 1 to 3pmNew
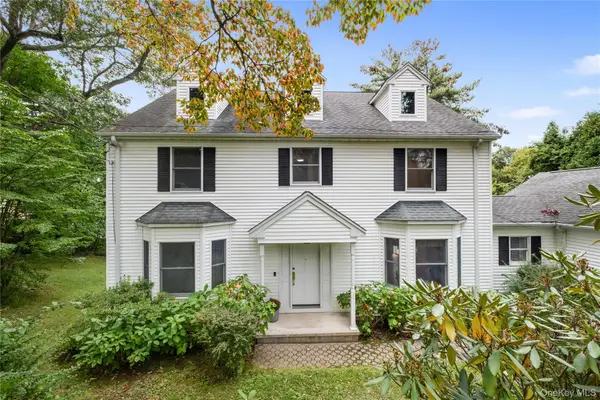 $1,100,000Active4 beds 4 baths2,682 sq. ft.
$1,100,000Active4 beds 4 baths2,682 sq. ft.179 Caterson Terrace, Hartsdale, NY 10530
MLS# 914452Listed by: HOULIHAN LAWRENCE INC.
