37 N Central Avenue #3H, Hartsdale, NY 10530
Local realty services provided by:Better Homes and Gardens Real Estate Dream Properties
37 N Central Avenue #3H,Hartsdale, NY 10530
$250,000
- 2 Beds
- 1 Baths
- 1,200 sq. ft.
- Co-op
- Pending
Listed by: kenneth bascon
Office: real broker ny llc.
MLS#:904358
Source:OneKey MLS
Price summary
- Price:$250,000
- Price per sq. ft.:$208.33
About this home
Spacious 2-bedroom co-op in the heart of Hartsdale! This oversized unit offers approximately 1,200 sq. ft. of living space, featuring a kitchen with granite countertops, recessed lighting, wood-grain tile flooring, and a decorative tile backsplash. The bathroom includes both a separate bathtub and a stand-alone shower. Enjoy ample storage with four large closets! The living room is enhanced with custom motorized blinds and this unit comes with an assigned parking space.
Hartsdale Gardens is a beautifully maintained prewar building with a live-in superintendent and a full-time porter, ensuring a spotless environment. Residents can take advantage of amenities such as a playground, basketball court, BBQ/picnic area, and a full-size card-operated laundry facility with carts. Conveniently located just minutes from Hartsdale Village and the the Hartsdale MetroNorth station with an easy 35-minute train ride to Grand Central Terminal. Nearby shopping includes Trader Joe’s, Starbucks, and Home Goods
Contact an agent
Home facts
- Year built:1927
- Listing ID #:904358
- Added:348 day(s) ago
- Updated:February 12, 2026 at 11:28 PM
Rooms and interior
- Bedrooms:2
- Total bathrooms:1
- Full bathrooms:1
- Living area:1,200 sq. ft.
Structure and exterior
- Year built:1927
- Building area:1,200 sq. ft.
Schools
- High school:Woodlands Middle/High School
- Middle school:Woodlands Middle/High School
- Elementary school:Highview School
Utilities
- Water:Public
- Sewer:Public Sewer
Finances and disclosures
- Price:$250,000
- Price per sq. ft.:$208.33
New listings near 37 N Central Avenue #3H
- New
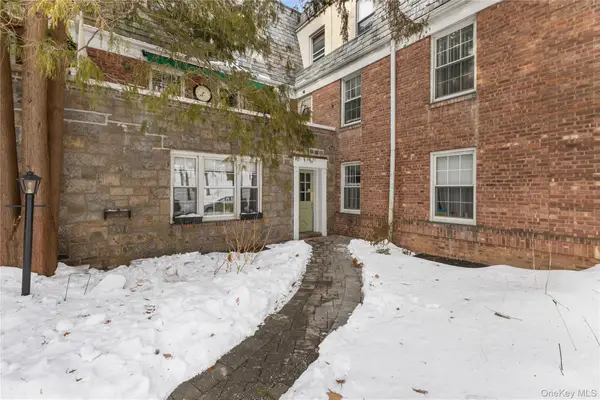 $298,000Active1 beds 1 baths950 sq. ft.
$298,000Active1 beds 1 baths950 sq. ft.74 Pinewood Road #2F, Hartsdale, NY 10530
MLS# 960608Listed by: COLDWELL BANKER REALTY - New
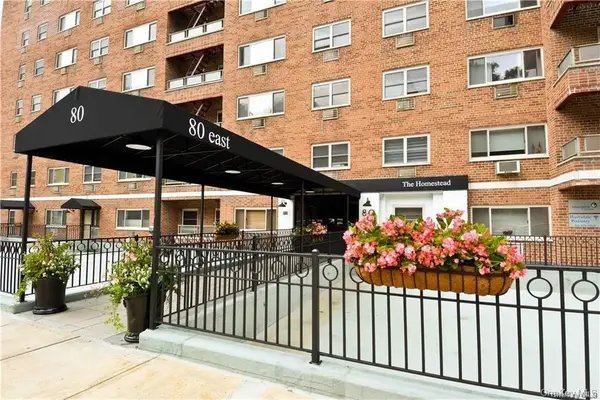 $299,000Active2 beds 1 baths1,100 sq. ft.
$299,000Active2 beds 1 baths1,100 sq. ft.80 E Hartsdale Avenue #T20, Hartsdale, NY 10530
MLS# 959451Listed by: MARY JANE PASTOR REALTY - Coming SoonOpen Sat, 11am to 1pm
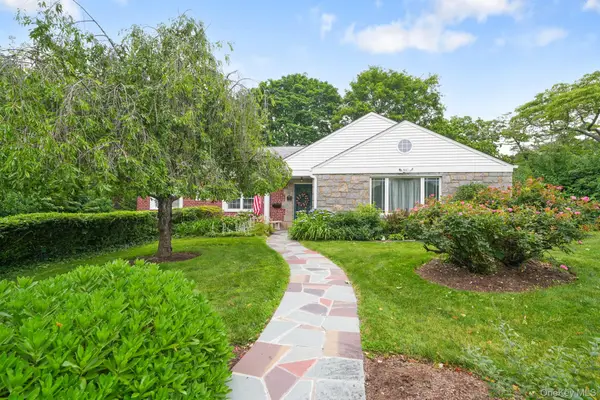 $885,000Coming Soon3 beds 3 baths
$885,000Coming Soon3 beds 3 baths100 Yale Road, Hartsdale, NY 10530
MLS# 958021Listed by: HOULIHAN LAWRENCE INC. - New
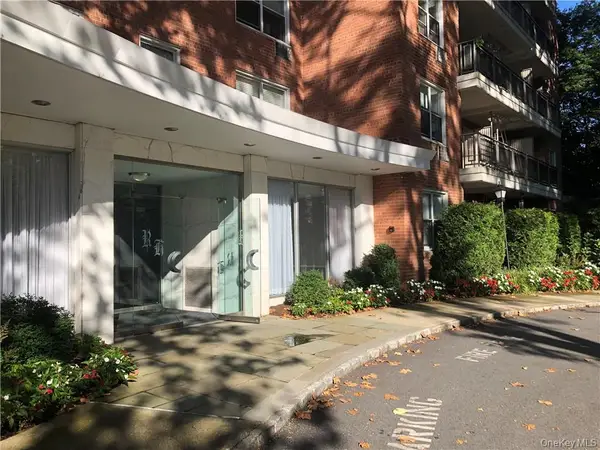 $389,900Active2 beds 2 baths1,200 sq. ft.
$389,900Active2 beds 2 baths1,200 sq. ft.177 E Hartsdale Avenue #4X, Hartsdale, NY 10530
MLS# 956082Listed by: MARY JANE PASTOR REALTY - New
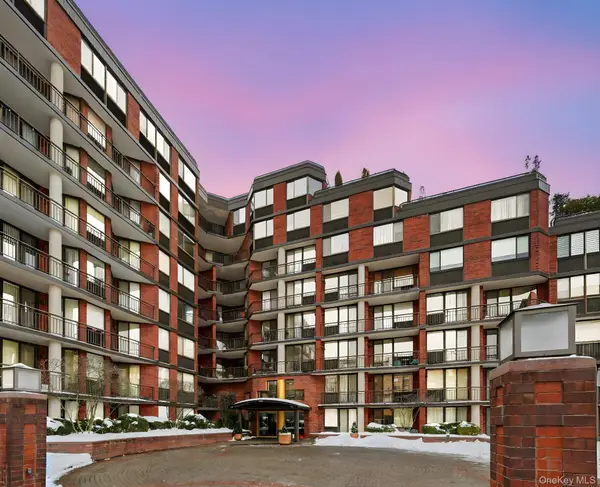 $799,000Active2 beds 2 baths1,450 sq. ft.
$799,000Active2 beds 2 baths1,450 sq. ft.50 Hartsdale Avenue E #7A, Hartsdale, NY 10530
MLS# 956834Listed by: JULIA B FEE SOTHEBYS INT. RLTY - New
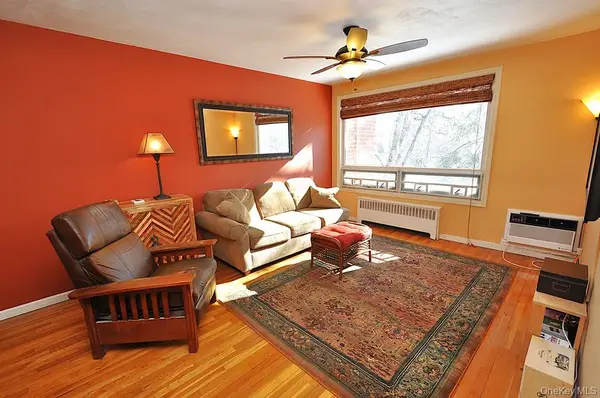 $250,000Active2 beds 2 baths1,000 sq. ft.
$250,000Active2 beds 2 baths1,000 sq. ft.4 Wildwood Road #A8, Hartsdale, NY 10530
MLS# 957488Listed by: BHG REAL ESTATE CHOICE REALTY - New
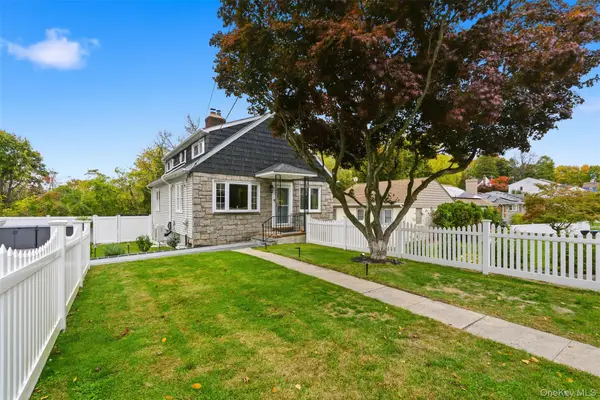 $799,999Active4 beds 2 baths1,778 sq. ft.
$799,999Active4 beds 2 baths1,778 sq. ft.20 Shelley Avenue, Hartsdale, NY 10530
MLS# 958260Listed by: ICONIK RESIDENTIAL LLC 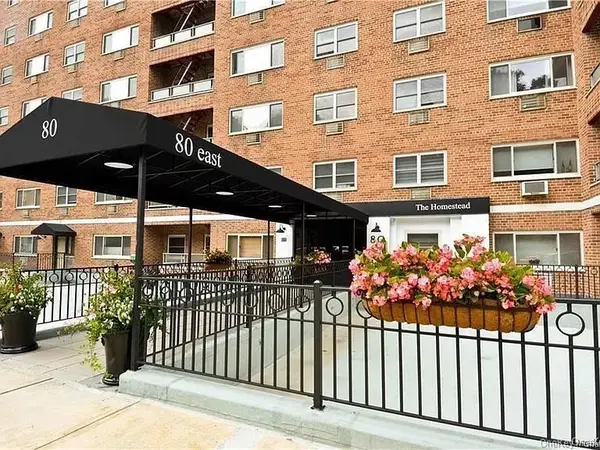 $329,000Active2 beds 1 baths1,100 sq. ft.
$329,000Active2 beds 1 baths1,100 sq. ft.80 E Hartsdale #621, Hartsdale, NY 10530
MLS# 956480Listed by: BIAGINI REALTY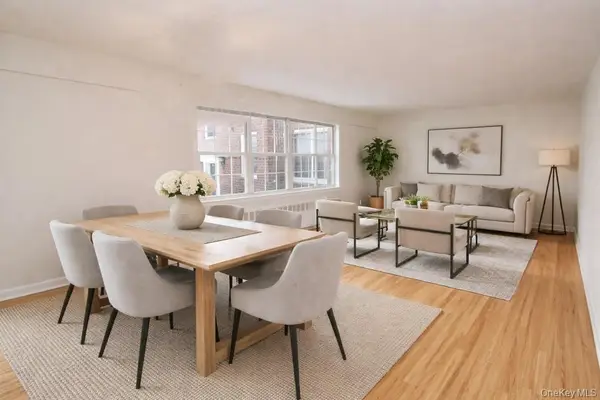 $239,000Active1 beds 1 baths900 sq. ft.
$239,000Active1 beds 1 baths900 sq. ft.23 Fieldstone Road #167, Hartsdale, NY 10530
MLS# 956342Listed by: BHG REAL ESTATE CHOICE REALTY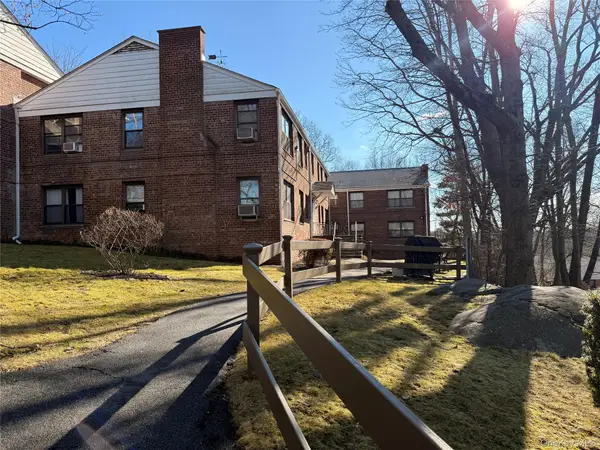 $294,999Active2 beds 1 baths1,100 sq. ft.
$294,999Active2 beds 1 baths1,100 sq. ft.67 Rockledge Road #1B, Hartsdale, NY 10530
MLS# 950101Listed by: HUDSON AFFILIATES, INC.

