400 High Point Drive #313, Hartsdale, NY 10530
Local realty services provided by:Better Homes and Gardens Real Estate Green Team
400 High Point Drive #313,Hartsdale, NY 10530
$494,900
- 2 Beds
- 2 Baths
- 1,293 sq. ft.
- Condominium
- Pending
Listed by:komal garewal
Office:winwin realty
MLS#:860364
Source:OneKey MLS
Price summary
- Price:$494,900
- Price per sq. ft.:$382.75
- Monthly HOA dues:$1,200
About this home
Move right into this recently renovated XL 2 BR/1.5 BA unit replete with two sets of SGDs out to a long balcony that seamlessly complements an open floor plan. A mirrored wall in the dining room adds for dramatic depth. This Unit comes with one, DEEDED attached garage spot and ample guest parking. Laundry rooms are on every floor for easy access and convenience. Leasing is permitted, but must reside for 2 years before renting out. Taxes don't reflect STAR Exemption.
Nestled just minutes away from the bustle of downtown White Plains, the High Point community offers residents amenities such as an Olympic sized outdoor pool & kiddy pool, a children's playground, a new 24 hour fitness center with sauna, a clubhouse for entertaining, bike storage area, a 24 hour gatehouse for security, and individual storage rooms. Both management and live-in super on premises promise quick and efficient service.
Close to prime shopping and restaurants, all methods of public transportation, and close to the White Plains Metro North train station, offering a commute to NYC in under an hour!
**SELLER HAS PAID UPCOMING CAPITAL ASSESSMENT IN FULL, SAVING NEW OWNER ~510/MONTH IN UPCOMING CHARGES.
Contact an agent
Home facts
- Year built:1975
- Listing ID #:860364
- Added:134 day(s) ago
- Updated:September 25, 2025 at 01:28 PM
Rooms and interior
- Bedrooms:2
- Total bathrooms:2
- Full bathrooms:1
- Half bathrooms:1
- Living area:1,293 sq. ft.
Heating and cooling
- Heating:Electric
Structure and exterior
- Year built:1975
- Building area:1,293 sq. ft.
Schools
- High school:Woodlands Middle/High School
- Middle school:Woodlands Middle/High School
- Elementary school:Lee F Jackson School
Utilities
- Water:Public
- Sewer:Public Sewer
Finances and disclosures
- Price:$494,900
- Price per sq. ft.:$382.75
- Tax amount:$5,719 (2025)
New listings near 400 High Point Drive #313
- New
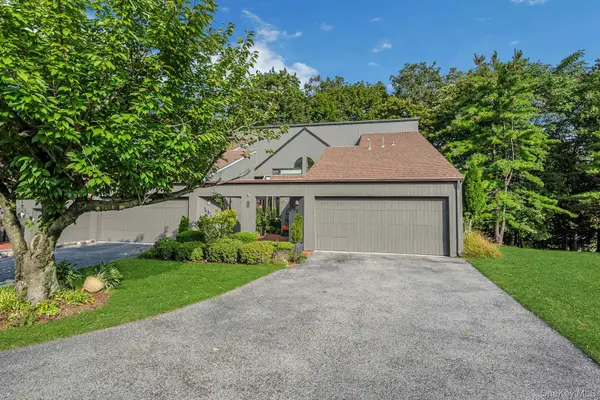 $789,000Active2 beds 3 baths2,147 sq. ft.
$789,000Active2 beds 3 baths2,147 sq. ft.193 Stone Oaks Drive, Hartsdale, NY 10530
MLS# 916864Listed by: WILLIAM RAVEIS REAL ESTATE - New
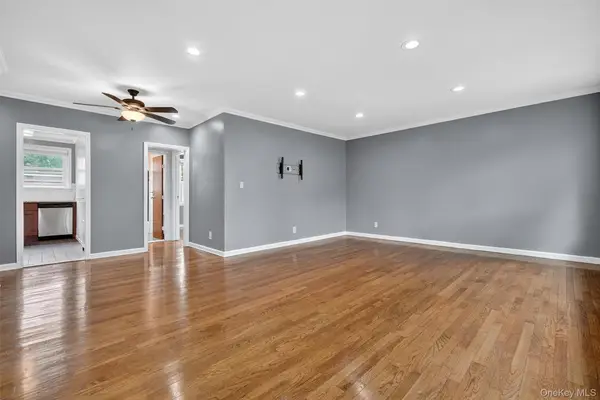 $235,000Active1 beds 1 baths825 sq. ft.
$235,000Active1 beds 1 baths825 sq. ft.8 Wildwood Road #A17, Hartsdale, NY 10530
MLS# 916724Listed by: KELLER WILLIAMS REALTY GROUP - New
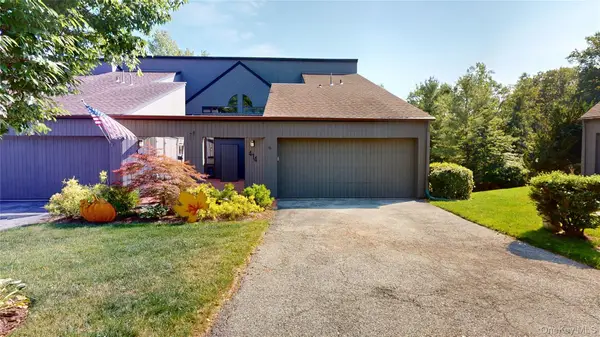 $749,000Active3 beds 3 baths2,853 sq. ft.
$749,000Active3 beds 3 baths2,853 sq. ft.414 Pine Grove Lane, Hartsdale, NY 10530
MLS# 902189Listed by: HOLLINGSWORTH REAL ESTATE GRP. - Coming SoonOpen Sat, 1 to 3pm
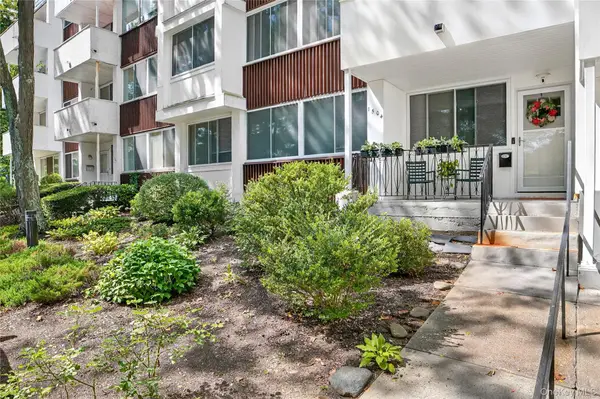 $565,000Coming Soon3 beds 3 baths
$565,000Coming Soon3 beds 3 baths1504 Fox Glen Drive, Hartsdale, NY 10530
MLS# 916176Listed by: RAGETTE REAL ESTATE, INC. - Coming Soon
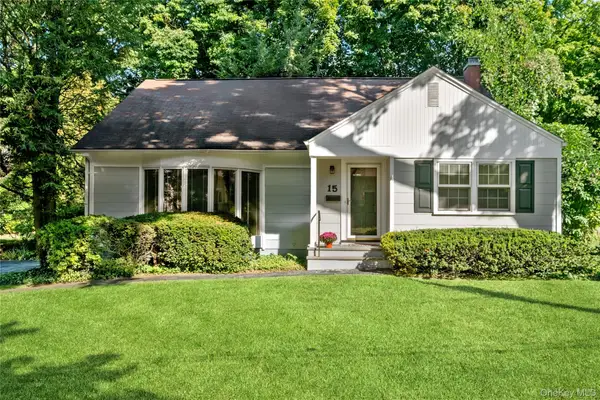 $725,000Coming Soon3 beds 2 baths
$725,000Coming Soon3 beds 2 baths15 Carlyle Place, Hartsdale, NY 10530
MLS# 913715Listed by: JULIA B FEE SOTHEBYS INT. RLTY - New
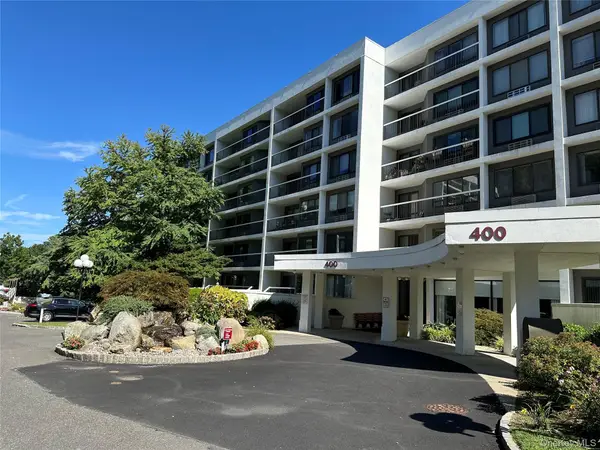 $445,000Active2 beds 2 baths1,335 sq. ft.
$445,000Active2 beds 2 baths1,335 sq. ft.400 High Point Drive #409, Hartsdale, NY 10530
MLS# 914676Listed by: BERKSHIRE HATHAWAY HS NY PROP - New
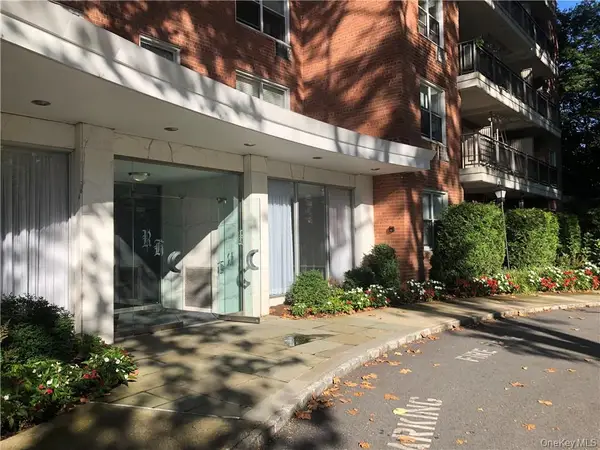 $285,000Active1 beds 1 baths950 sq. ft.
$285,000Active1 beds 1 baths950 sq. ft.177 E Hartsdale Avenue #4C, Hartsdale, NY 10530
MLS# 914031Listed by: MARY JANE PASTOR REALTY - New
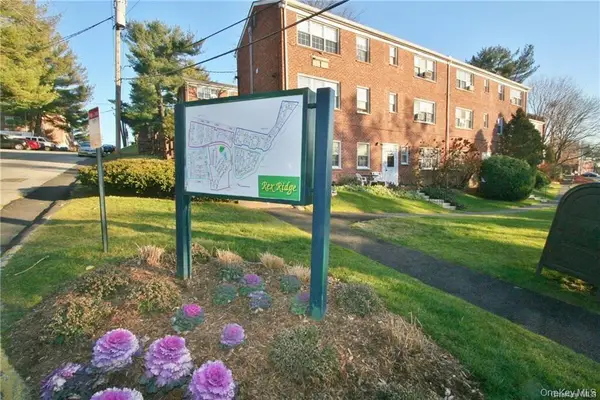 $139,975Active-- beds 1 baths550 sq. ft.
$139,975Active-- beds 1 baths550 sq. ft.182 Pinewood Road #23, Hartsdale, NY 10530
MLS# 914620Listed by: MARY JANE PASTOR REALTY - New
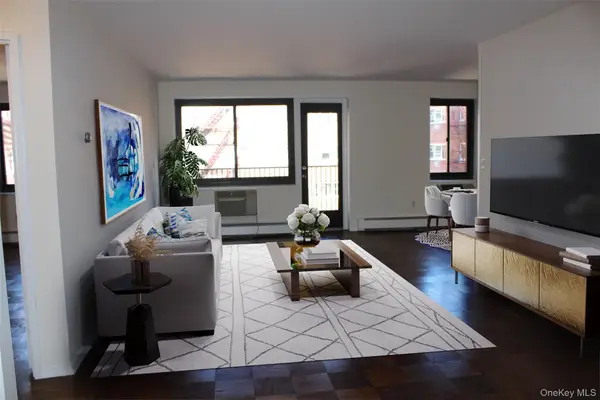 $249,900Active1 beds 1 baths950 sq. ft.
$249,900Active1 beds 1 baths950 sq. ft.100 E Hartsdale Avenue #6HW, Hartsdale, NY 10530
MLS# 913836Listed by: COLDWELL BANKER REALTY - Open Sun, 1 to 3pmNew
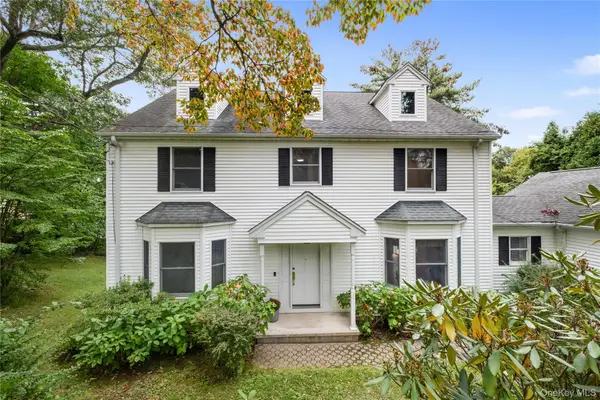 $1,100,000Active4 beds 4 baths2,682 sq. ft.
$1,100,000Active4 beds 4 baths2,682 sq. ft.179 Caterson Terrace, Hartsdale, NY 10530
MLS# 914452Listed by: HOULIHAN LAWRENCE INC.
