500 High Point Drive #709, Hartsdale, NY 10530
Local realty services provided by:Better Homes and Gardens Real Estate Shore & Country Properties
500 High Point Drive #709,Hartsdale, NY 10530
$449,000
- 1 Beds
- 1 Baths
- 987 sq. ft.
- Condominium
- Pending
Listed by: meg allen rodriguez
Office: berkshire hathaway hs ny prop
MLS#:801519
Source:OneKey MLS
Price summary
- Price:$449,000
- Price per sq. ft.:$454.91
- Monthly HOA dues:$710
About this home
Discover elevated living in this beautifully renovated 7th floor, 1 bed, 1 bath apartment, where modern luxury meets serene comfort. Your stunning new kitchen with stainless steel appliances, oak cabinets beautifully complement the chic brick backsplash and quartz counters, creating an inviting space for culinary creativity.
Large open-concept living area flows effortlessly, offering ample space for relaxation or entertaining guests. A wall of windows and sgd to the terrace bathe the living space in natural light. The large bedroom offers generous closets; a large walk-in closet and a second closet. Updated bathroom provides a perfect escape with modern finishes and a spa-like atmosphere. This home is a perfect sanctuary for those seeking both style and tranquility.
The complex offers assigned parking, fab Olympic-sized pool, kiddy pool, playground, 24-hr fitness center, sauna, clubhouse with kitchen. Management and super on-site. Gate House with 24hr staffed security. Come be impressed!
Contact an agent
Home facts
- Year built:1975
- Listing ID #:801519
- Added:460 day(s) ago
- Updated:February 26, 2026 at 06:28 PM
Rooms and interior
- Bedrooms:1
- Total bathrooms:1
- Full bathrooms:1
- Rooms Total:3
- Kitchen Description:Dishwasher, Refrigerator, Stainless Steel Appliance(s)
- Living area:987 sq. ft.
Heating and cooling
- Heating:Electric
Structure and exterior
- Year built:1975
- Building area:987 sq. ft.
- Construction Materials:Brick
- Levels:1 Story
Schools
- High school:Woodlands Middle/High School
- Middle school:Woodlands Middle/High School
- Elementary school:Lee F Jackson School
Utilities
- Water:Public
- Sewer:Public Sewer
Finances and disclosures
- Price:$449,000
- Price per sq. ft.:$454.91
- Tax amount:$4,297 (2024)
Features and amenities
- Appliances:Dishwasher, Refrigerator, Stainless Steel Appliance(s)
- Amenities:Elevator(s), Gated, Open Floorplan, Parking, Pool, Storage
- Pool features:In Ground, Outdoor Pool
New listings near 500 High Point Drive #709
- Coming Soon
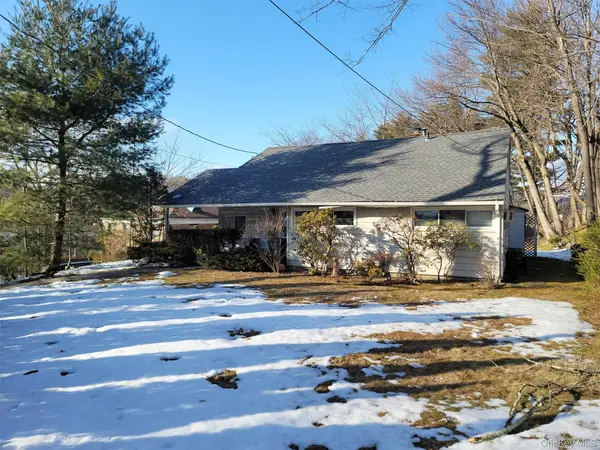 $525,000Coming Soon3 beds 1 baths
$525,000Coming Soon3 beds 1 baths180 Concord Avenue, Hartsdale, NY 10530
MLS# 964524Listed by: GIOHOMES REAL ESTATE - New
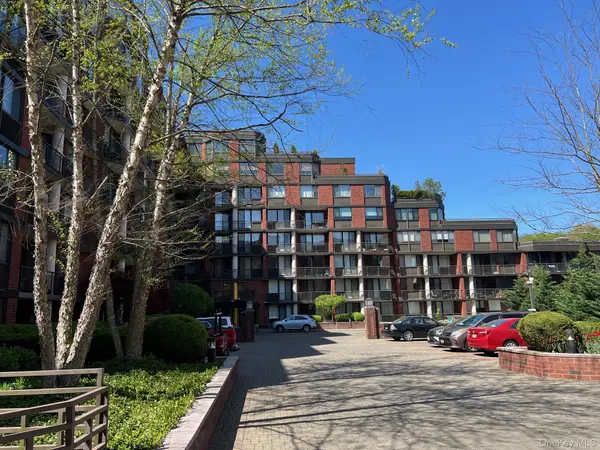 $595,000Active2 beds 2 baths1,177 sq. ft.
$595,000Active2 beds 2 baths1,177 sq. ft.50 E Hartsdale Avenue #1O, Hartsdale, NY 10530
MLS# 964142Listed by: FURUMOTO REALTY OF WESTCHESTER - New
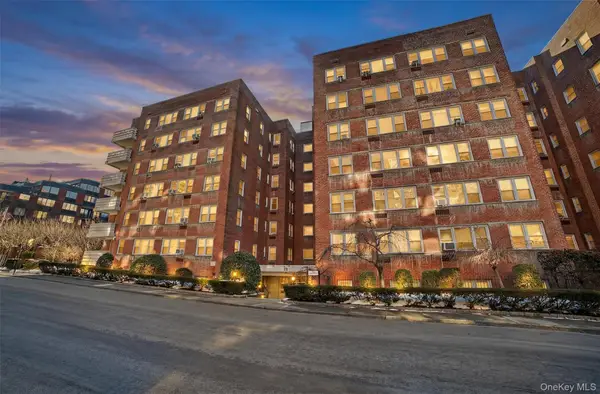 $369,500Active2 beds 2 baths1,250 sq. ft.
$369,500Active2 beds 2 baths1,250 sq. ft.30 E Hartsdale Avenue #2J, Hartsdale, NY 10530
MLS# 963418Listed by: REAL BROKER NY LLC - New
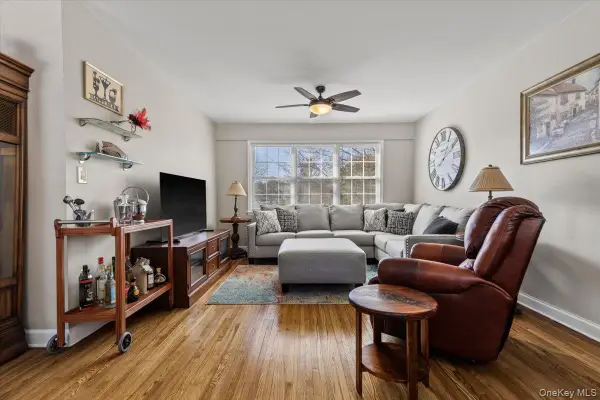 $260,000Active1 beds 1 baths850 sq. ft.
$260,000Active1 beds 1 baths850 sq. ft.21 Fieldstone Drive #197, Hartsdale, NY 10530
MLS# 960991Listed by: COMPASS GREATER NY, LLC - Open Sun, 12 to 2pmNew
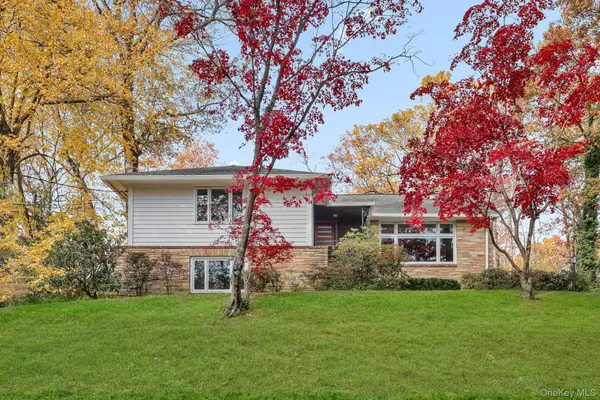 $1,325,000Active4 beds 4 baths3,917 sq. ft.
$1,325,000Active4 beds 4 baths3,917 sq. ft.331 Old Colony Road, Hartsdale, NY 10530
MLS# 936256Listed by: COMPASS GREATER NY, LLC - New
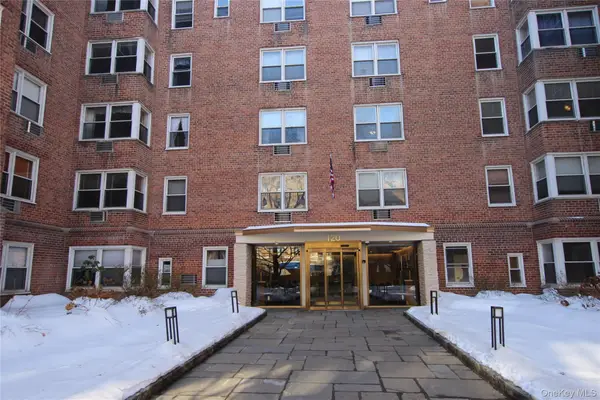 $225,000Active1 beds 1 baths1,000 sq. ft.
$225,000Active1 beds 1 baths1,000 sq. ft.120 E Hartsdale Avenue #6S, Hartsdale, NY 10530
MLS# 961655Listed by: KELLER WILLIAMS PRESTIGE PROP 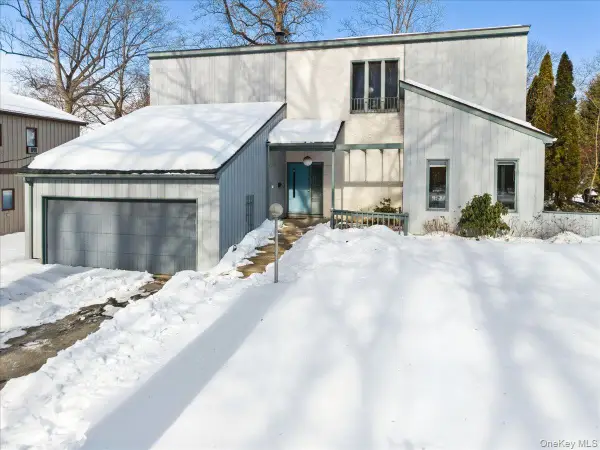 $839,900Active4 beds 3 baths2,371 sq. ft.
$839,900Active4 beds 3 baths2,371 sq. ft.206 Emerson Avenue, Hartsdale, NY 10530
MLS# 958020Listed by: HOULIHAN LAWRENCE INC.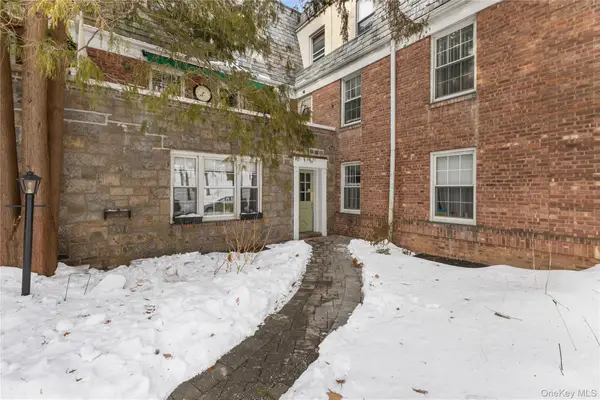 $298,000Active1 beds 1 baths950 sq. ft.
$298,000Active1 beds 1 baths950 sq. ft.74 Pinewood Road #2F, Hartsdale, NY 10530
MLS# 960608Listed by: COLDWELL BANKER REALTY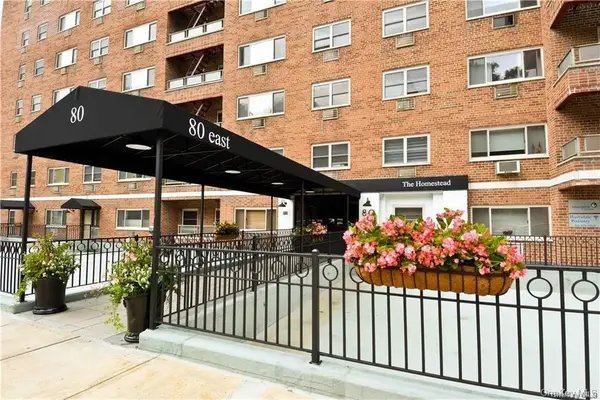 $299,000Active2 beds 1 baths1,100 sq. ft.
$299,000Active2 beds 1 baths1,100 sq. ft.80 E Hartsdale Avenue #T20, Hartsdale, NY 10530
MLS# 959451Listed by: MARY JANE PASTOR REALTY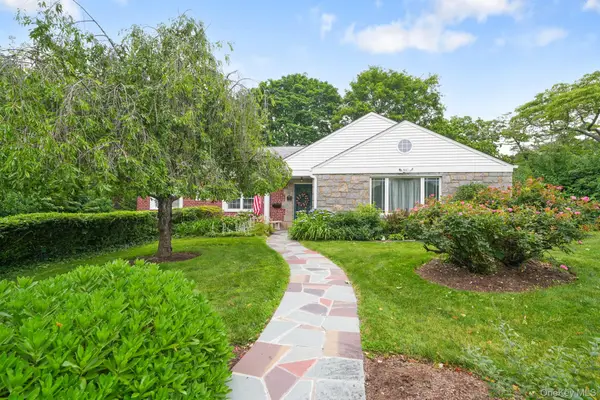 $885,000Pending3 beds 3 baths1,938 sq. ft.
$885,000Pending3 beds 3 baths1,938 sq. ft.100 Yale Road, Hartsdale, NY 10530
MLS# 958021Listed by: HOULIHAN LAWRENCE INC.

