64 Pinewood Road #3D, Hartsdale, NY 10530
Local realty services provided by:Better Homes and Gardens Real Estate Dream Properties
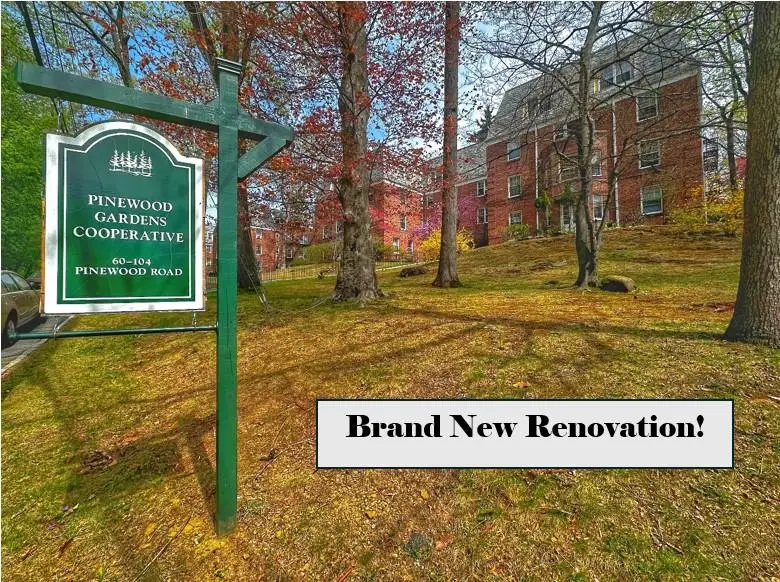
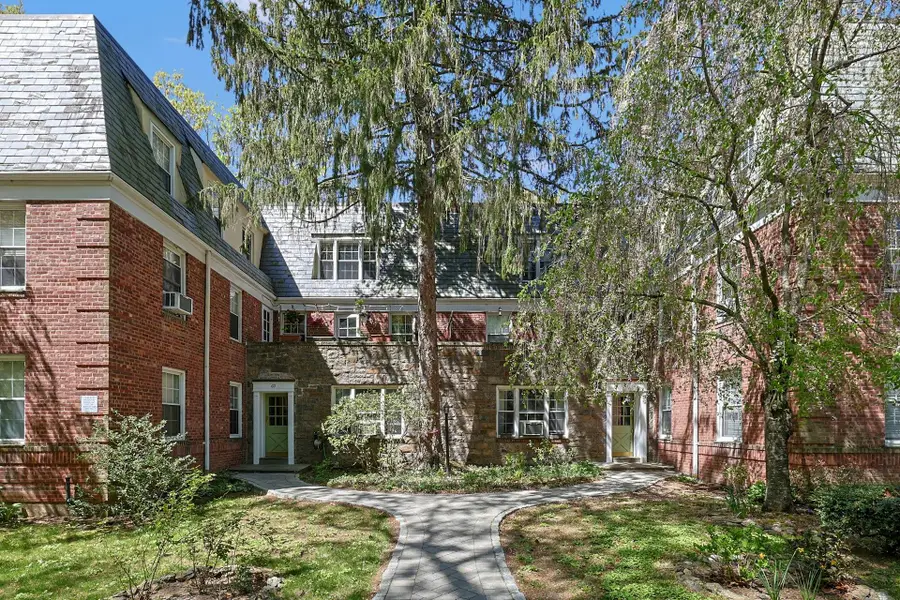
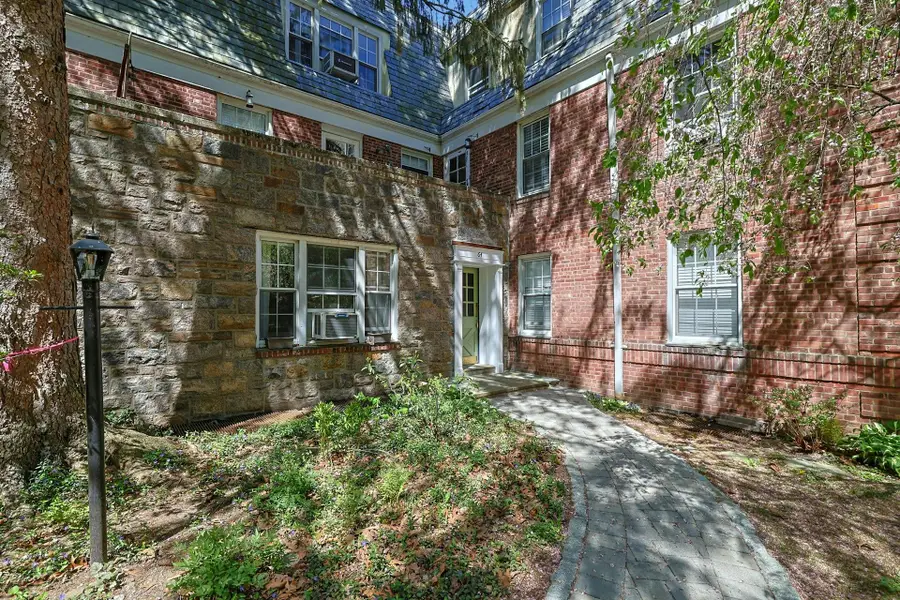
Listed by:deborah d. dimiceli
Office:howard hanna rand realty
MLS#:849132
Source:One Key MLS
Price summary
- Price:$409,000
- Price per sq. ft.:$292.14
About this home
Welcome to Pinewood Gardens, a hidden gem nestled in a serene, tree-lined area just off Hartsdale Avenue. This newly renovated, sun-filled 2 bedroom, 2 bath top floor penthouse offers approximately 1,400 square feet of stylish living space, blending timeless pre-war charm with modern updates. Perched on the third floor, this spacious home features a lovely private terrace with brand new flooring and flashing. Inside, you’ll find soaring cathedral ceilings and a stunning wood-burning fireplace that anchors the elegant living room. The chef-inspired kitchen has been tastefully updated with sleek new cabinetry, contemporary countertops, and gleaming new stainless steel appliances. Refinished hardwood floors flow throughout the unit, enhancing the home’s graceful character. Set beneath a classic slate roof and surrounded by mature, majestic trees, Pinewood Gardens offers more than just a beautiful home, it provides a lifestyle. Enjoy the tranquility of a park-like setting complete with thoughtfully maintained amenities, including a picnic area, barbecue spot, and a private playground. Additional conveniences include ample unassigned parking, 24-hour access to a common laundry room, and an assigned storage space in the basement. Plenty of closets, including 2 walk-in closets! And with the Hartsdale Metro-North station just one mile away, this is truly a commuter’s dream, offering the perfect balance of suburban peace and city accessibility. Pinewood Gardens is where classic elegance meets modern comfort in one of Westchester’s most desirable locations. Just 2 flights up to unit. Live-in superintendent on premises. Just 37-51 minute train ride to NYC; commuters' delight!
Contact an agent
Home facts
- Year built:1941
- Listing Id #:849132
- Added:108 day(s) ago
- Updated:July 13, 2025 at 07:43 AM
Rooms and interior
- Bedrooms:2
- Total bathrooms:2
- Full bathrooms:2
- Living area:1,400 sq. ft.
Heating and cooling
- Heating:Natural Gas
Structure and exterior
- Year built:1941
- Building area:1,400 sq. ft.
Schools
- High school:Woodlands Middle/High School
- Middle school:Woodlands Middle/High School
- Elementary school:EARLY CHILDHOOD PROGRAM
Utilities
- Water:Public
- Sewer:Public Sewer
Finances and disclosures
- Price:$409,000
- Price per sq. ft.:$292.14
New listings near 64 Pinewood Road #3D
- Open Sat, 11am to 12:30pmNew
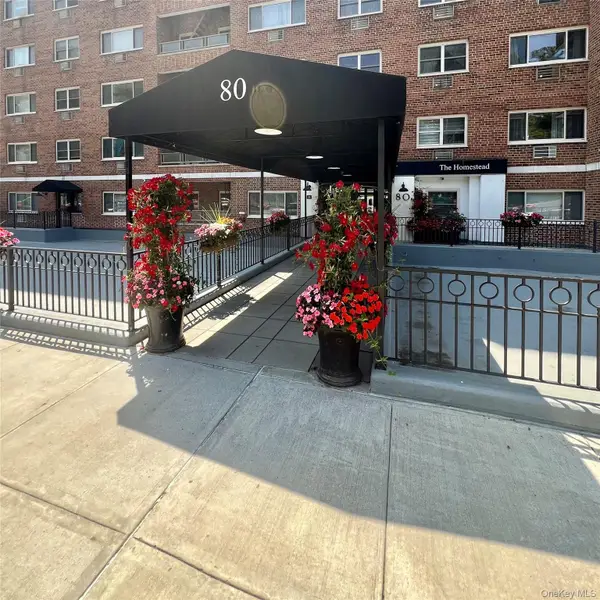 $315,000Active2 beds 1 baths1,050 sq. ft.
$315,000Active2 beds 1 baths1,050 sq. ft.80 E Hartsdale Avenue #321, Hartsdale, NY 10530
MLS# 900392Listed by: COLDWELL BANKER REALTY - New
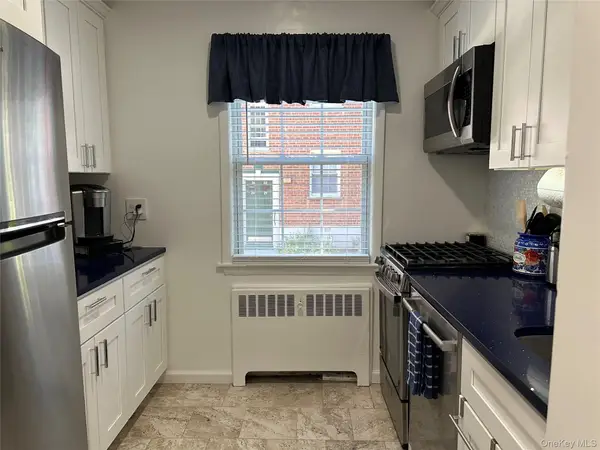 $145,000Active-- beds 1 baths550 sq. ft.
$145,000Active-- beds 1 baths550 sq. ft.180 Pinewood Road #7, Hartsdale, NY 10530
MLS# 899054Listed by: HOULIHAN LAWRENCE INC. - New
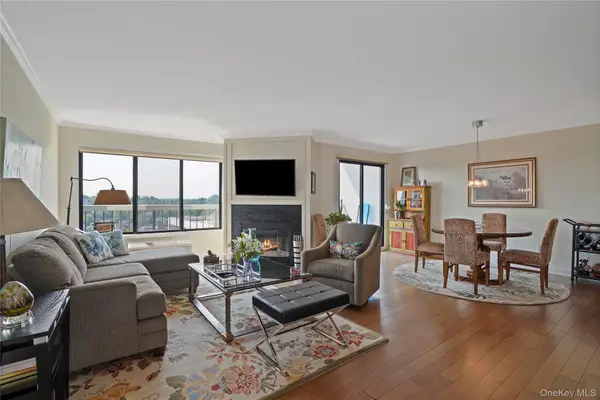 $449,000Active1 beds 1 baths987 sq. ft.
$449,000Active1 beds 1 baths987 sq. ft.500 Highpoint Drive #PH 6, Hartsdale, NY 10530
MLS# 896666Listed by: HOULIHAN LAWRENCE INC. - New
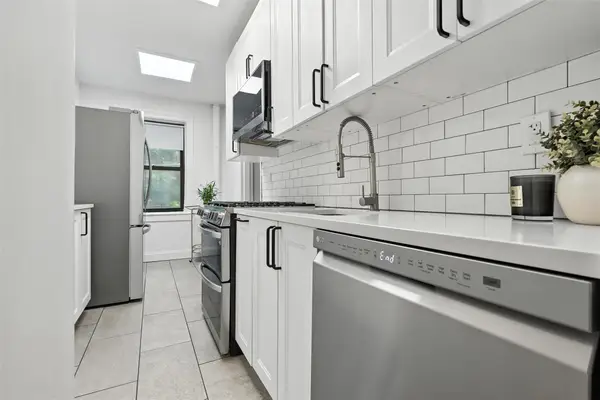 $199,000Active1 beds 1 baths800 sq. ft.
$199,000Active1 beds 1 baths800 sq. ft.68 E Hartsdale Avenue #1K, Hartsdale, NY 10530
MLS# 898098Listed by: COLDWELL BANKER REALTY - Open Fri, 5:30 to 7:30pm
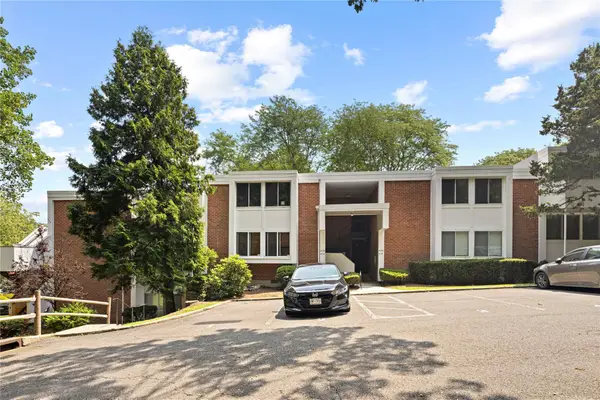 $515,000Active2 beds 2 baths1,200 sq. ft.
$515,000Active2 beds 2 baths1,200 sq. ft.423 Colony Drive, Hartsdale, NY 10530
MLS# 894618Listed by: KELLER WILLIAMS REALTY GROUP - Open Sat, 11am to 12:30pm
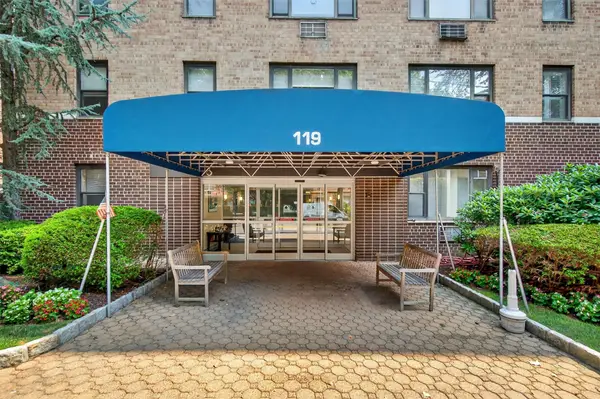 $299,000Active2 beds 1 baths950 sq. ft.
$299,000Active2 beds 1 baths950 sq. ft.119 E Hartsdale Avenue #3K, Hartsdale, NY 10530
MLS# 891452Listed by: JULIA B FEE SOTHEBYS INT. RLTY 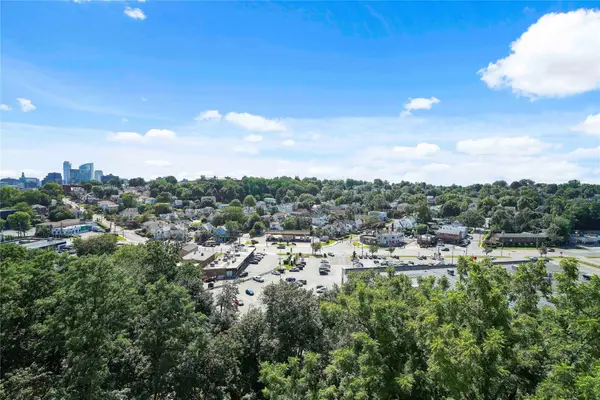 $525,000Active2 beds 2 baths1,283 sq. ft.
$525,000Active2 beds 2 baths1,283 sq. ft.400 High Point Drive #PH12, Hartsdale, NY 10530
MLS# 894252Listed by: HOULIHAN LAWRENCE INC.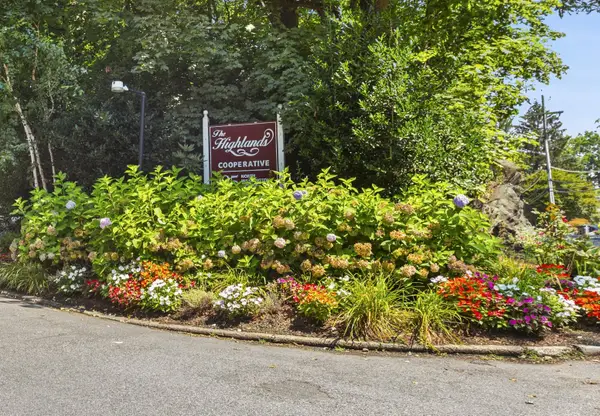 $225,000Pending2 beds 2 baths1,100 sq. ft.
$225,000Pending2 beds 2 baths1,100 sq. ft.125 N Washington Avenue #45, Hartsdale, NY 10530
MLS# 895472Listed by: COLDWELL BANKER REALTY- Open Sun, 1 to 4pm
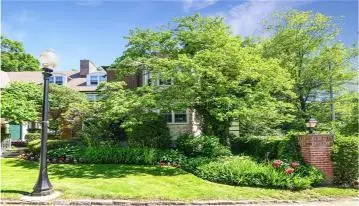 $625,000Active3 beds 2 baths1,600 sq. ft.
$625,000Active3 beds 2 baths1,600 sq. ft.3 Campus Place #1C, Scarsdale, NY 10583
MLS# 895115Listed by: HAUSEIT LLC - Open Sun, 12 to 2pm
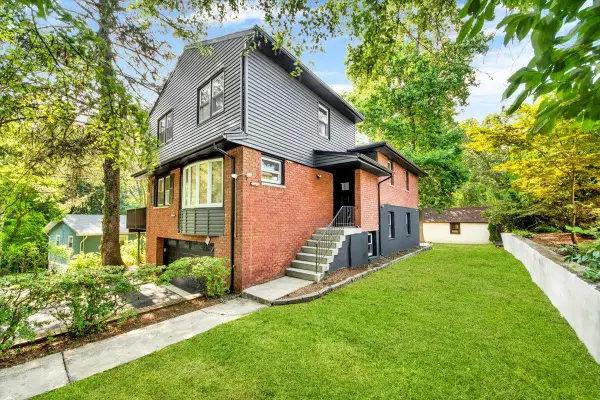 $899,999Active4 beds 4 baths2,520 sq. ft.
$899,999Active4 beds 4 baths2,520 sq. ft.132 Holmes Avenue, Hartsdale, NY 10530
MLS# 894512Listed by: COMPASS GREATER NY, LLC
