53 Hamlet Drive, Hauppauge, NY 11788
Local realty services provided by:Better Homes and Gardens Real Estate Dream Properties
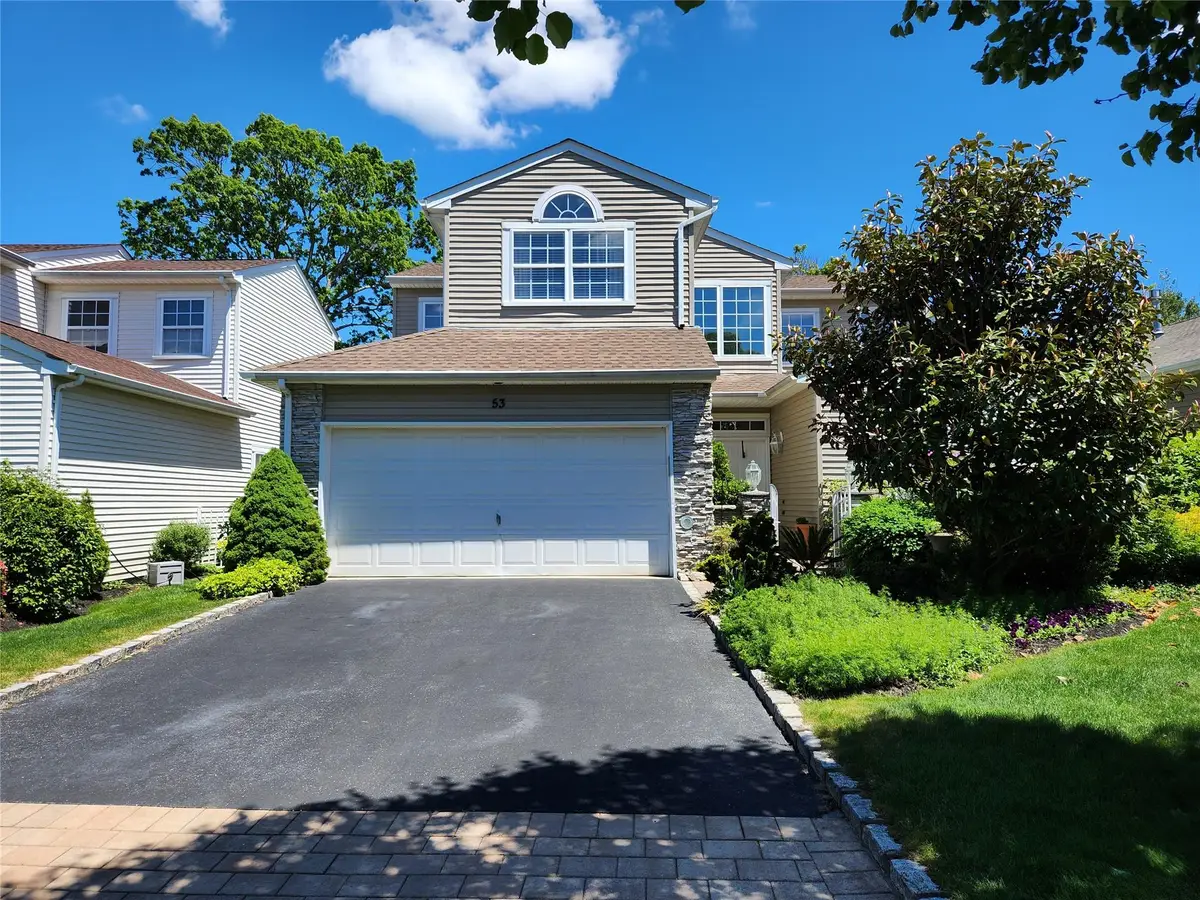
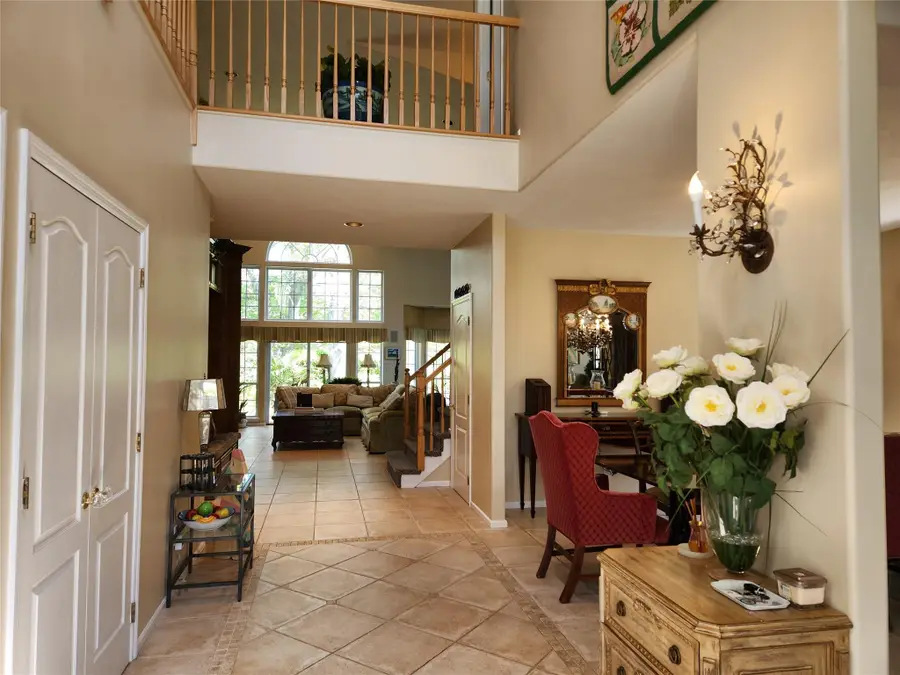
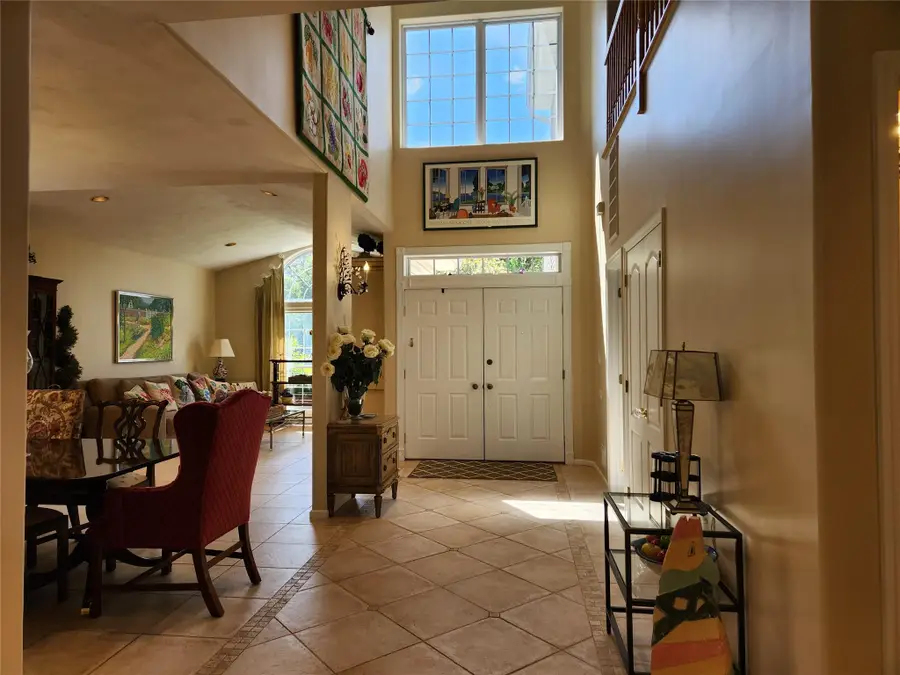
53 Hamlet Drive,Hauppauge, NY 11788
$1,050,000
- 4 Beds
- 3 Baths
- 3,200 sq. ft.
- Single family
- Pending
Listed by:renee a. weinberg
Office:realty connect usa llc.
MLS#:868812
Source:One Key MLS
Price summary
- Price:$1,050,000
- Price per sq. ft.:$328.13
- Monthly HOA dues:$338
About this home
This highly desirable Carlisle model features four bedrooms with soaring cathedral ceilings, and Palladium windows . One of the special features is a primary bedroom suite on the ground floor in the 24 hour gated community at the Hamlet at Windwatch. Lavish designer appointments and upgrades such as “shelf genie” abound, including beautiful finishes and fixtures. A huge well lit chef’s kitchen has a large island, butlers pantry and leads to an open plan family room complete with custom built-in entertainment center. The luxurious primary suite features a marble bath with Roman tub, large, walk-in closet, and gas fireplace, it also opens onto the garden with its privacy, plantings and view of the ninth fairway and beautiful lake. The upper level is comprised of three more bedroom/office spaces and a full bath. This incomparable home has a two car climate controlled garage and all systems have been fully upgraded to accommodate the included full house gas generator.
This most popular Hamlet community also offers low common charges a semi private golf course ,a club with preferred dining privileges, tennis courts, pickle ball and swimming pool.
HOA is 388.08 monthly and 200.00 for clubhouse dues, and Golf membership is separate, not mandatory...
Contact an agent
Home facts
- Year built:1999
- Listing Id #:868812
- Added:76 day(s) ago
- Updated:July 13, 2025 at 07:36 AM
Rooms and interior
- Bedrooms:4
- Total bathrooms:3
- Full bathrooms:2
- Half bathrooms:1
- Living area:3,200 sq. ft.
Heating and cooling
- Cooling:Central Air
- Heating:Forced Air
Structure and exterior
- Year built:1999
- Building area:3,200 sq. ft.
Schools
- High school:Hauppauge High School
- Middle school:Hauppauge Middle School
- Elementary school:Bretton Woods Elementary School
Utilities
- Water:Public
- Sewer:Public Sewer
Finances and disclosures
- Price:$1,050,000
- Price per sq. ft.:$328.13
- Tax amount:$16,679 (2024)
New listings near 53 Hamlet Drive
- New
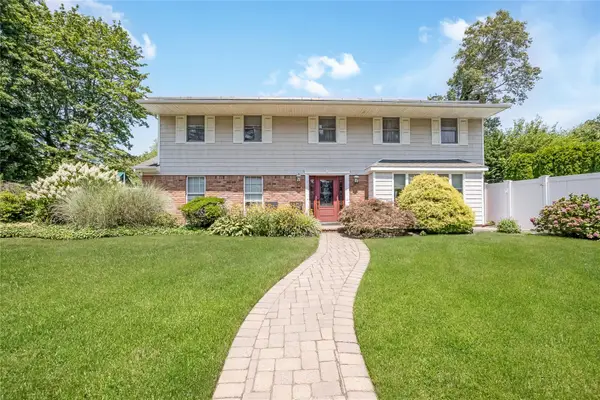 $999,888Active4 beds 3 baths2,375 sq. ft.
$999,888Active4 beds 3 baths2,375 sq. ft.115 Wood Lane, Hauppauge, NY 11788
MLS# 896515Listed by: COLDWELL BANKER AMERICAN HOMES - Open Sat, 12 to 2pmNew
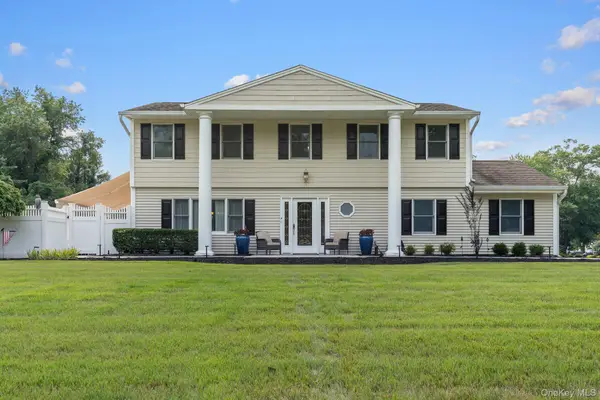 $914,999Active4 beds 3 baths2,200 sq. ft.
$914,999Active4 beds 3 baths2,200 sq. ft.49 Dorchester Road, Smithtown, NY 11787
MLS# 899794Listed by: SIGNATURE PREMIER PROPERTIES - Coming Soon
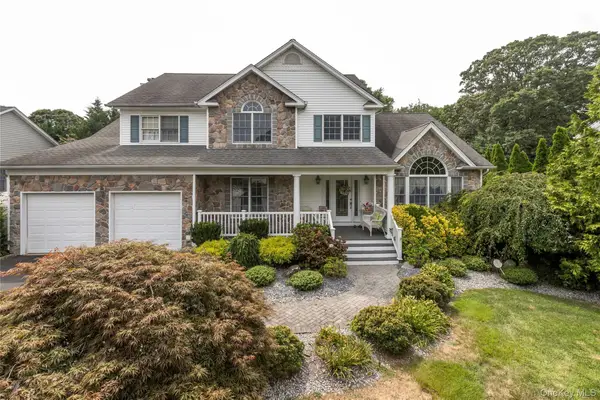 $1,300,000Coming Soon5 beds 4 baths
$1,300,000Coming Soon5 beds 4 baths6 Rolling Wood Court, Hauppauge, NY 11788
MLS# 899610Listed by: REALTY ASSOC USA - New
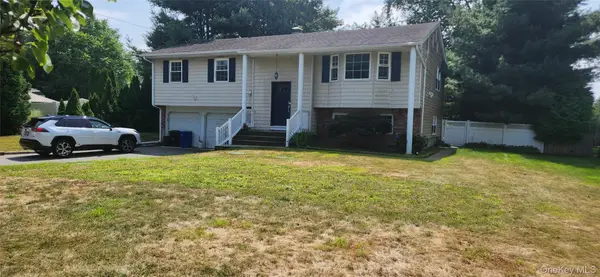 $690,000Active5 beds 3 baths1,794 sq. ft.
$690,000Active5 beds 3 baths1,794 sq. ft.316 Mount Pleasant Road, Hauppauge, NY 11788
MLS# 898989Listed by: PINE BARRENS REALTY LLC - New
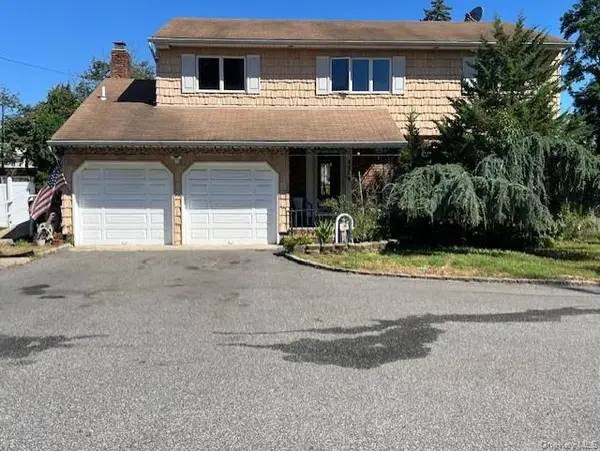 $699,000Active4 beds 3 baths2,315 sq. ft.
$699,000Active4 beds 3 baths2,315 sq. ft.639 Townline Road, Hauppauge, NY 11788
MLS# 897538Listed by: DOUGLAS ELLIMAN REAL ESTATE - New
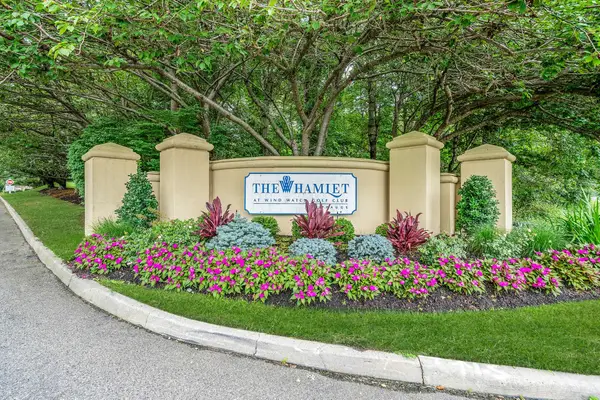 $779,000Active2 beds 3 baths1,728 sq. ft.
$779,000Active2 beds 3 baths1,728 sq. ft.61 Windwatch Drive, Hauppauge, NY 11788
MLS# 895851Listed by: RE/MAX INTEGRITY LEADERS 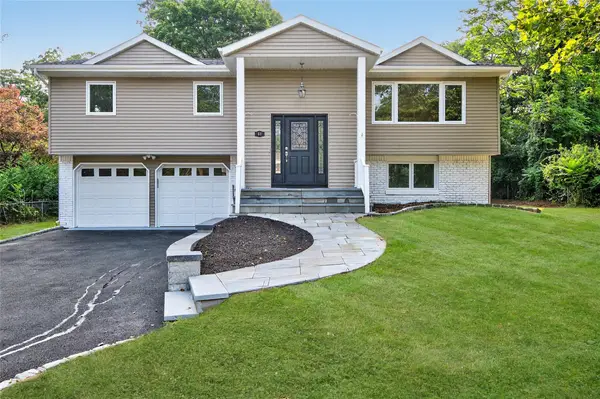 $889,000Pending5 beds 3 baths3,070 sq. ft.
$889,000Pending5 beds 3 baths3,070 sq. ft.51 Village Lane, Hauppauge, NY 11788
MLS# 889247Listed by: DANIEL GALE SOTHEBYS INTL RLTY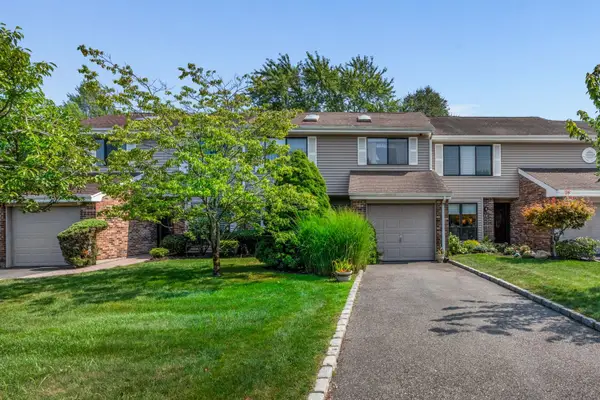 $650,000Active2 beds 3 baths1,576 sq. ft.
$650,000Active2 beds 3 baths1,576 sq. ft.157 Hidden Ponds Circle, Smithtown, NY 11787
MLS# 895465Listed by: DANIEL GALE SOTHEBYS INTL RLTY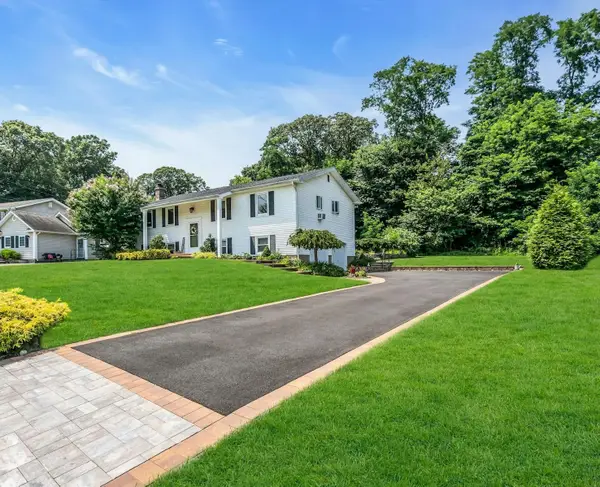 $889,000Active4 beds 3 baths2,150 sq. ft.
$889,000Active4 beds 3 baths2,150 sq. ft.41 Berkshire Drive, Hauppauge, NY 11788
MLS# 895483Listed by: DOUGLAS ELLIMAN REAL ESTATE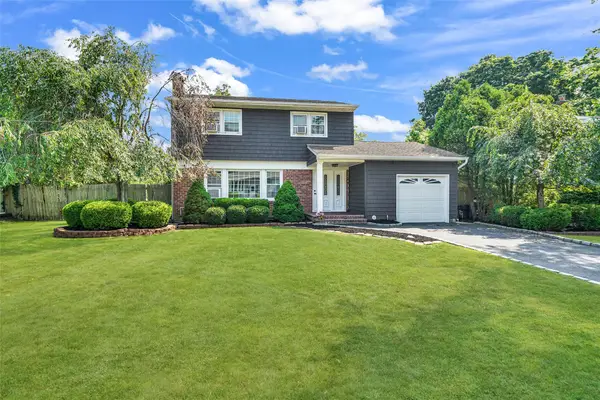 $750,000Active3 beds 2 baths1,650 sq. ft.
$750,000Active3 beds 2 baths1,650 sq. ft.64 Woodbury Road, Hauppauge, NY 11788
MLS# 895408Listed by: RE/MAX INTEGRITY LEADERS
