206 Belmont Road, Hawthorne, NY 10532
Local realty services provided by:Better Homes and Gardens Real Estate Green Team
Listed by: matthew marrone
Office: christie's int. real estate
MLS#:904691
Source:OneKey MLS
Price summary
- Price:$849,000
- Price per sq. ft.:$302.57
About this home
We have the house you want at 206 Belmont! As clean and crisp as an early Autumn apple this staggered split level tucked away on a cul-de-sac will be the gift that keeps giving with fabulous surprises that will amaze! Room after room and space after space this home just keeps on going and giving. It opens with a long & pristine driveway with Belgian block and a full curtain drain at the 2 bay garage. A bluestone stair leads in to a entry foyer that has not one but two closets & knee wall storage! An open plan living room and dining room are anchored by a wood burning fireplace & enhanced by an out-sized bay window in the front and a sliding glass door to the bi-level (yes...a double decker!) dining deck where al-fresco living is easy in your incredibly private, lushly green oasis of a yard! There is also a stone patio where you can get your grill on! Back inside where an eat-in kitchen awaits your flavor profile and palette. Up a few stairs holds an en-suite primary bedroom with a walk-in closet (with an Elfa storage system) and where double glazed, energy efficient windows provide an abundance of natural light. Two more nicely sized bedrooms (more closet systems too!) with multiple window exposures & a full hall bathroom round out this level. I promised surprises and I will deliver! A few stairs up reveals the first big surprise as it opens to a huge recreation room (office?, billiards? extra bedroom?) with closets & more knee wall storage. The hits keep happening as you find the next happy surprise in what feels like a sanctuary loft where work, yoga, writing, painting, guest space (you'll see!) will be your choice. But wait...there's more! Let's head down to the lower level (not a basement!) to add to an even higher level of lifestyle! More recreation, movie night, sipping with friends space...more choices in this surprising room! A large basement (laundry, mechanicals) also provides more storage space. Let's review...Rooms that keep on going, levels that keep on giving, hardwood flooring, double glazed windows, a large, level yard, a patio, a two level deck, privacy defined....what do we want? BELMONT! When do we want it? NOW! Come on home!
Contact an agent
Home facts
- Year built:1957
- Listing ID #:904691
- Added:53 day(s) ago
- Updated:November 11, 2025 at 09:09 AM
Rooms and interior
- Bedrooms:3
- Total bathrooms:3
- Full bathrooms:1
- Half bathrooms:2
- Living area:1,566 sq. ft.
Heating and cooling
- Cooling:Central Air
- Heating:Forced Air
Structure and exterior
- Year built:1957
- Building area:1,566 sq. ft.
- Lot area:0.55 Acres
Schools
- High school:Westlake High School
- Middle school:Westlake Middle School
- Elementary school:Hawthorne Elementary School
Utilities
- Water:Public
- Sewer:Public Sewer
Finances and disclosures
- Price:$849,000
- Price per sq. ft.:$302.57
- Tax amount:$21,593 (2025)
New listings near 206 Belmont Road
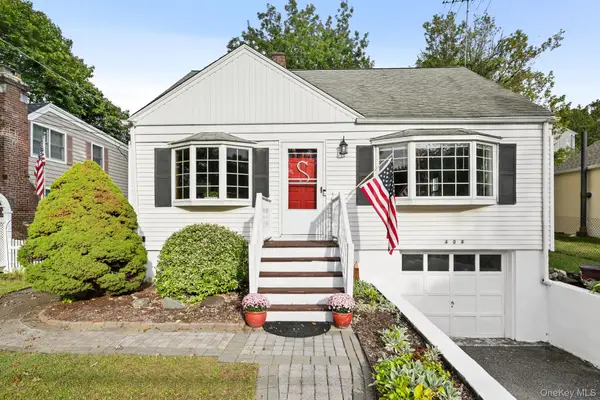 $650,000Pending2 beds 1 baths1,115 sq. ft.
$650,000Pending2 beds 1 baths1,115 sq. ft.404 Manhattan Avenue, Hawthorne, NY 10532
MLS# 919100Listed by: HOULIHAN LAWRENCE INC.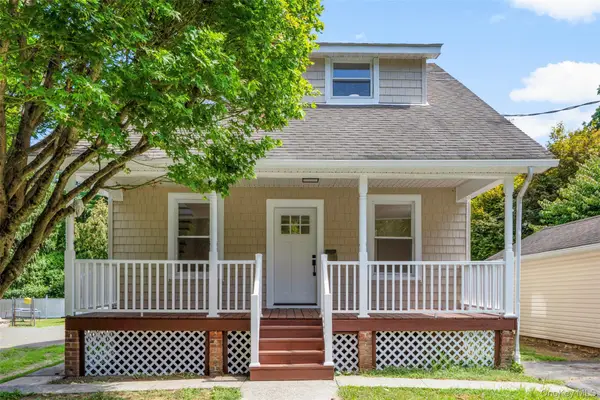 $699,000Active3 beds 2 baths1,440 sq. ft.
$699,000Active3 beds 2 baths1,440 sq. ft.324 Tuxedo Place, Hawthorne, NY 10532
MLS# 906612Listed by: RE/MAX DISTINGUISHED HMS.&PROP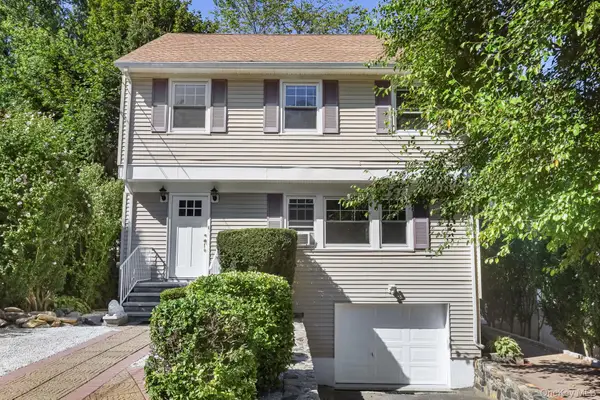 $799,000Pending3 beds 3 baths1,498 sq. ft.
$799,000Pending3 beds 3 baths1,498 sq. ft.157 Warren Avenue, Hawthorne, NY 10532
MLS# 898935Listed by: HOULIHAN LAWRENCE INC.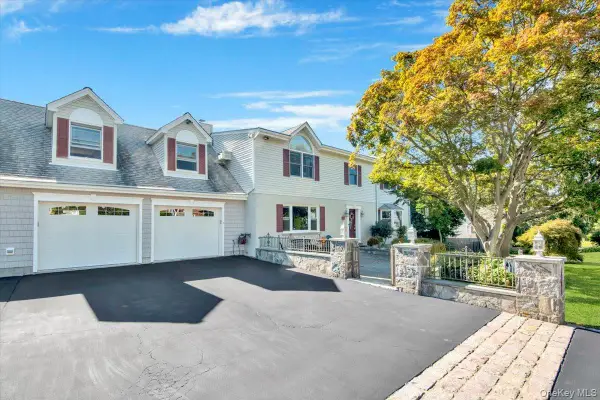 $1,177,000Pending5 beds 5 baths4,198 sq. ft.
$1,177,000Pending5 beds 5 baths4,198 sq. ft.211 Willis Avenue, Hawthorne, NY 10532
MLS# 904041Listed by: HOULIHAN LAWRENCE INC.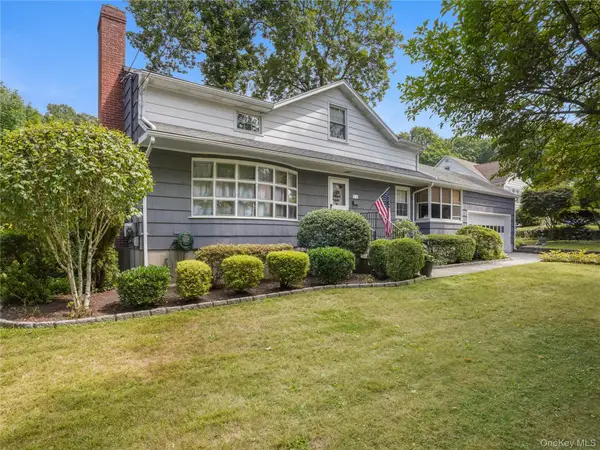 $940,000Pending5 beds 2 baths2,736 sq. ft.
$940,000Pending5 beds 2 baths2,736 sq. ft.406 Warren Avenue, Hawthorne, NY 10532
MLS# 901017Listed by: COLDWELL BANKER REALTY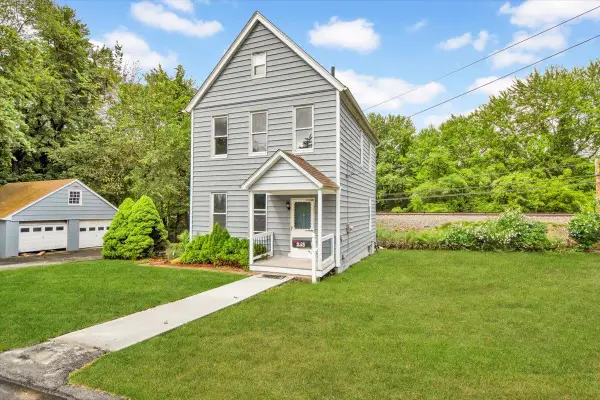 $650,000Pending3 beds 2 baths1,650 sq. ft.
$650,000Pending3 beds 2 baths1,650 sq. ft.233 Brady Avenue, Hawthorne, NY 10532
MLS# 889028Listed by: CENTURY 21 DAWNS GOLD REALTY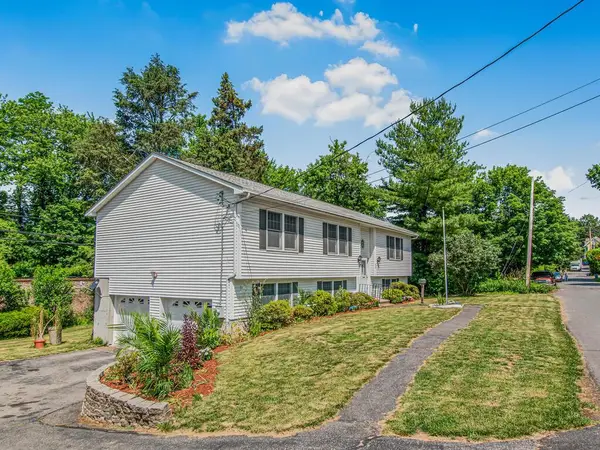 $799,000Active3 beds 2 baths2,200 sq. ft.
$799,000Active3 beds 2 baths2,200 sq. ft.237 Brady Avenue, Hawthorne, NY 10532
MLS# 880473Listed by: CENTURY 21 DAWNS GOLD REALTY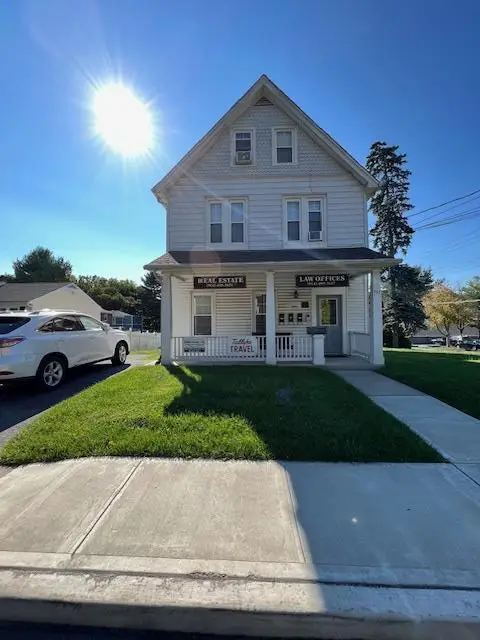 $1,195,000Active2 beds 2 baths3,904 sq. ft.
$1,195,000Active2 beds 2 baths3,904 sq. ft.317 Elwood Avenue, Hawthorne, NY 10532
MLS# 858074Listed by: LIVINGSTON MANAGEMENT SERVICES
