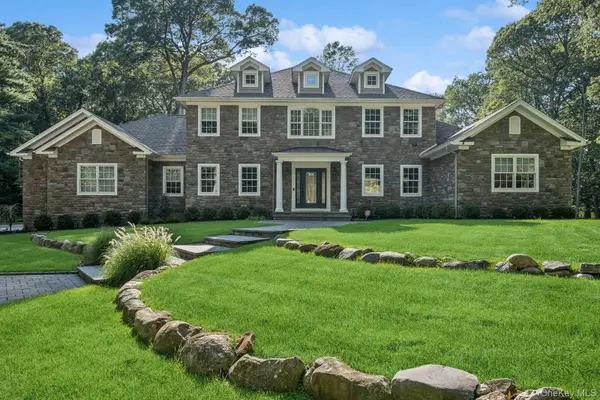15 Emmet Drive, Head Of The Harbor, NY 11790
Local realty services provided by:Better Homes and Gardens Real Estate Green Team
15 Emmet Drive,Head of the Harbor, NY 11790
$3,750,000
- 11 Beds
- 7 Baths
- 9,411 sq. ft.
- Single family
- Pending
Listed by: michael v. foley
Office: frontline realty group llc.
MLS#:835698
Source:OneKey MLS
Price summary
- Price:$3,750,000
- Price per sq. ft.:$398.47
About this home
Commanding an incomparable position on Stony Brook Harbor, The Mallows stands as one of the most extraordinary and architecturally significant waterfront estates on Long Island’s North Shore. With over 300 feet of private shoreline and unobstructed panoramic west-facing views, this historic masterpiece captures awe-inspiring sunsets that stretch across the Long Island Sound to the Connecticut horizon. The setting is one of pure serenity and prestige—where every room frames the water and every evening ends in color. Originally commissioned by the Astor family and designed by renowned architect Charles Platt, the estate spans over four acres of manicured grounds blending Gilded Age grandeur with refined modern luxury. Outdoor living is elevated with a heated saltwater pool, spa, private tennis court, waterfront gazebo, vegetable gardens, and a charming chicken coop. Inside, 11 bedrooms, 5.5 baths, and 14 fireplaces showcase timeless craftsmanship and architectural excellence, highlighted by a glass conservatory off the primary suite and a four-season sunroom offering sweeping harbor vistas. The chef’s kitchen features Viking and Sub-Zero appliances and opens seamlessly to an elegant formal dining room ideal for entertaining. Additional luxuries include a three-bedroom guest cottage, three-level elevator, and wine cellar.
This offering represents a rare and timely opportunity to own one of the North Shore’s most coveted legacy estates—a property of unmatched beauty, provenance, and waterfront presence. Perfectly located near Stony Brook Yacht Club, Avalon Nature Preserve, and Stony Brook Village, The Mallows is not just a home—it is an enduring statement of elegance, privacy, and coastal grandeur.
Contact an agent
Home facts
- Year built:1906
- Listing ID #:835698
- Added:241 day(s) ago
- Updated:November 11, 2025 at 09:09 AM
Rooms and interior
- Bedrooms:11
- Total bathrooms:7
- Full bathrooms:5
- Half bathrooms:2
- Living area:9,411 sq. ft.
Heating and cooling
- Cooling:Central Air
- Heating:Forced Air, Oil
Structure and exterior
- Year built:1906
- Building area:9,411 sq. ft.
- Lot area:4.1 Acres
Schools
- High school:Ward Melville Senior High School
- Middle school:Paul J Gelinas Junior High School
- Elementary school:Minnesauke Elementary School
Utilities
- Water:Public
- Sewer:Septic Tank
Finances and disclosures
- Price:$3,750,000
- Price per sq. ft.:$398.47
- Tax amount:$81,693 (2024)
New listings near 15 Emmet Drive
- New
 $1,599,000Active4 beds 4 baths3,598 sq. ft.
$1,599,000Active4 beds 4 baths3,598 sq. ft.30 Cordwood Path, Head Of The Harbor, NY 11780
MLS# 926537Listed by: THE AGENCY NORTHSHORE NY - New
 $1,200,000Active2 Acres
$1,200,000Active2 AcresShort Beach Road, Nissequogue, NY 11780
MLS# 930731Listed by: THE AGENCY NORTHSHORE NY  $1,599,000Active6 beds 3 baths4,403 sq. ft.
$1,599,000Active6 beds 3 baths4,403 sq. ft.18 Watercrest Court, Head Of The Harbor, NY 11780
MLS# 907563Listed by: SIGNATURE PREMIER PROPERTIES $2,750,000Active6 beds 6 baths4,900 sq. ft.
$2,750,000Active6 beds 6 baths4,900 sq. ft.33 Bacon Road, Head Of The Harbor, NY 11780
MLS# 901458Listed by: COMPASS GREATER NY LLC $1,375,000Active3 beds 4 baths3,210 sq. ft.
$1,375,000Active3 beds 4 baths3,210 sq. ft.91 Harbor Road, Head Of The Harbor, NY 11780
MLS# 874712Listed by: DANIEL GALE SOTHEBYS INTL RLTY $445,000Pending2.64 Acres
$445,000Pending2.64 AcresLot 1.6 Brackenwood Path, Head Of The Harbor, NY 11780
MLS# L3241642Listed by: COLDWELL BANKER AMERICAN HOMES
