1555 Stevenson Road, Hewlett, NY 11557
Local realty services provided by:Better Homes and Gardens Real Estate Choice Realty
1555 Stevenson Road,Hewlett, NY 11557
$2,999,000
- 4 Beds
- 6 Baths
- 4,253 sq. ft.
- Single family
- Active
Listed by: rosalie garcia, gil r. shemtov
Office: douglas elliman real estate
MLS#:875789
Source:OneKey MLS
Price summary
- Price:$2,999,000
- Price per sq. ft.:$682.99
About this home
Welcome to 1555 Stevenson Road
A newly constructed architectural masterpiece offering over 4,000
square feet of impeccably designed living space. Built from the ground up with steel framing and the
latest in smart home technology, this custom residence blends modern Italian luxury with thoughtful
craftsmanship.
Designed and built by an architect, every detail has been carefully considered—from custom millwork and
stone finishes to bespoke lighting fixtures. The home’s open-concept floor plan is enhanced by abundant
natural light, highlighting its striking volumes and creating a seamless indoor-outdoor flow.
Key Interior Features:
- Multi-zoned climate control for optimal comfort.
- Expansive living areas perfect for entertaining.
- Generous storage solutions are ideal for a growing family.
- East-facing master suite and additional bedroom open onto a covered terrace with pool
views.
- Spa-like master bathroom with oversized windows that frame the surrounding landscape.
Outdoor Living at Its Finest:
- Resort-style swimming pool with a sleek pool cabana.
- Outdoor shower, built-in fire pit, and expansive entertaining deck.
- Two-car garage plus a spacious guest driveway, connected to a private shared cul-de-sac.
Nicknamed the “Home in the Trees,” this property has been perfectly positioned on its site to embrace the
natural surroundings. Floor-to-ceiling windows and thoughtfully placed doors invite in the outdoors while
offering privacy and tranquility.
Don’t miss this opportunity to own a truly one-of-a-kind modern home that combines timeless design with today’s most desirable amenities.
Contact an agent
Home facts
- Year built:2021
- Listing ID #:875789
- Added:149 day(s) ago
- Updated:November 15, 2025 at 11:45 AM
Rooms and interior
- Bedrooms:4
- Total bathrooms:6
- Full bathrooms:4
- Half bathrooms:2
- Living area:4,253 sq. ft.
Heating and cooling
- Cooling:Central Air
- Heating:Radiant
Structure and exterior
- Year built:2021
- Building area:4,253 sq. ft.
- Lot area:0.37 Acres
Schools
- High school:George W Hewlett High School
- Middle school:Woodmere Middle School
- Elementary school:Franklin Early Childhood Center
Utilities
- Water:Public
- Sewer:Public Sewer
Finances and disclosures
- Price:$2,999,000
- Price per sq. ft.:$682.99
- Tax amount:$36,055 (2023)
New listings near 1555 Stevenson Road
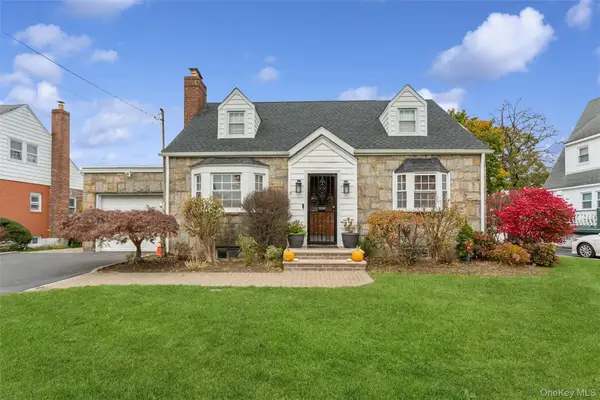 $1,199,990Active3 beds 4 baths1,620 sq. ft.
$1,199,990Active3 beds 4 baths1,620 sq. ft.1272 Westervelt Place, Hewlett, NY 11557
MLS# 931001Listed by: DOUGLAS ELLIMAN REAL ESTATE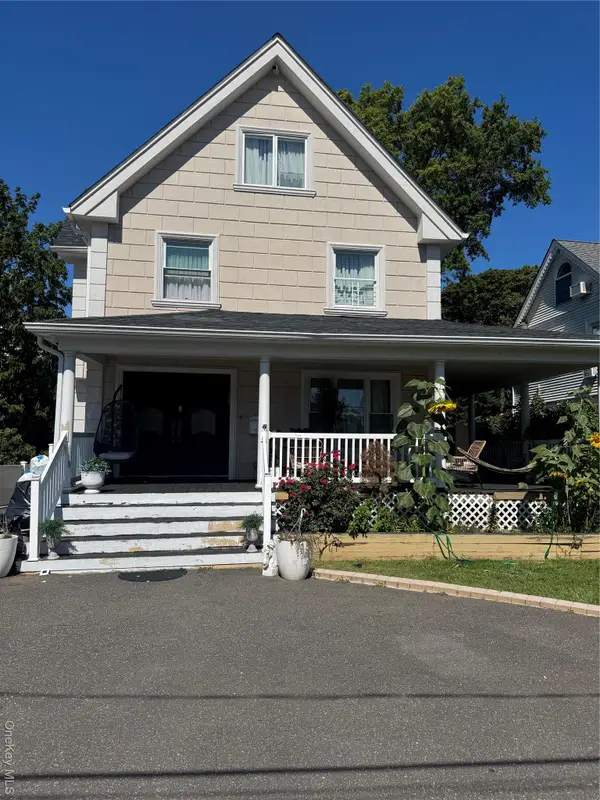 $1,599,000Active5 beds 3 baths2,130 sq. ft.
$1,599,000Active5 beds 3 baths2,130 sq. ft.36 Trinity Place, Hewlett, NY 11557
MLS# 907926Listed by: ALL GOING REALTY LLC $1,300,000Active5 beds 3 baths2,496 sq. ft.
$1,300,000Active5 beds 3 baths2,496 sq. ft.315 Mill Road, Hewlett, NY 11557
MLS# 929219Listed by: TRIANGLE REALTY OF NY INC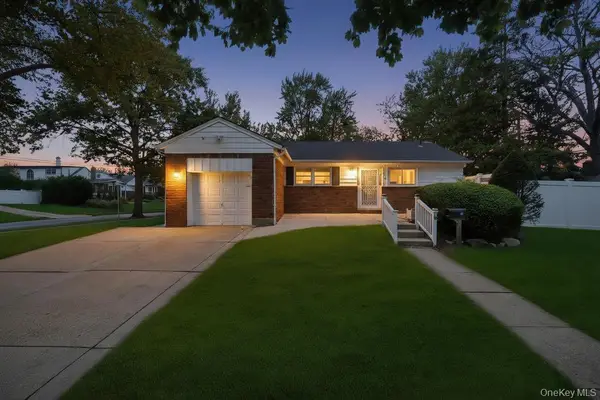 $759,999Active3 beds 2 baths1,011 sq. ft.
$759,999Active3 beds 2 baths1,011 sq. ft.51 Stevenson Road, Hewlett, NY 11557
MLS# 925125Listed by: REALTY CONNECT USA LLC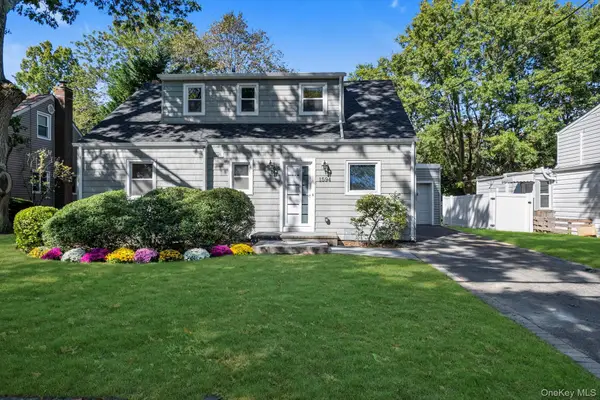 $1,039,000Pending4 beds 3 baths2,100 sq. ft.
$1,039,000Pending4 beds 3 baths2,100 sq. ft.1594 Union Avenue, Hewlett, NY 11557
MLS# 918167Listed by: DOUGLAS ELLIMAN REAL ESTATE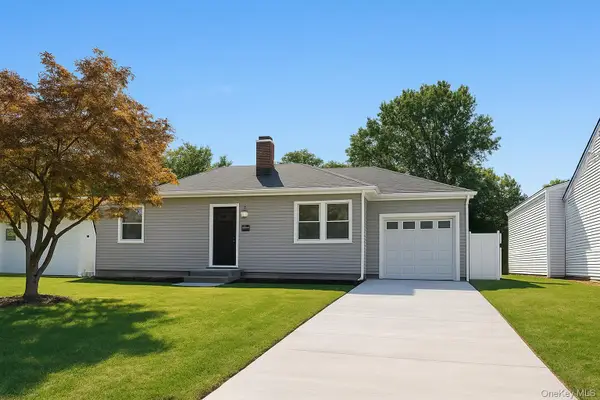 $795,000Pending3 beds 2 baths1,600 sq. ft.
$795,000Pending3 beds 2 baths1,600 sq. ft.29 Avon Road, Hewlett, NY 11557
MLS# 922305Listed by: GYGA REALTY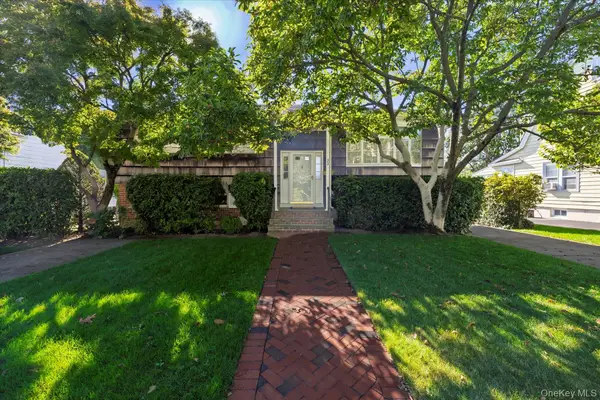 $829,000Pending4 beds 2 baths2,002 sq. ft.
$829,000Pending4 beds 2 baths2,002 sq. ft.33 Starks Place, Lynbrook, NY 11563
MLS# 921573Listed by: HOWARD HANNA COACH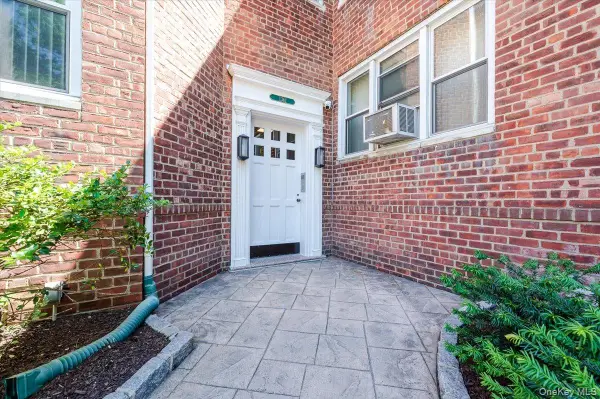 $325,000Pending2 beds 2 baths1,200 sq. ft.
$325,000Pending2 beds 2 baths1,200 sq. ft.1361 Broadway #B-26, Hewlett, NY 11557
MLS# 918073Listed by: LORI & ASSOCIATES LI REALTY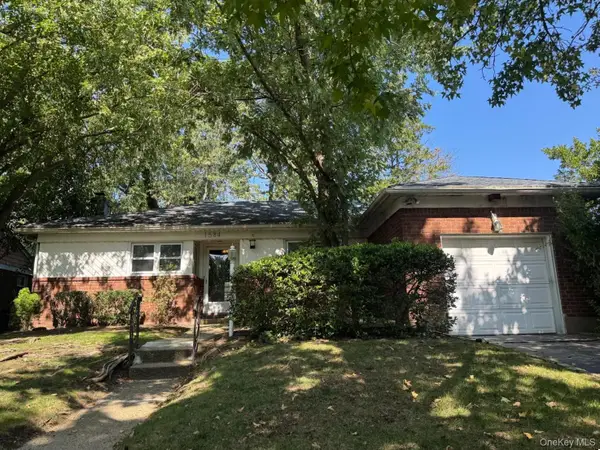 $749,000Active5 beds 2 baths1,299 sq. ft.
$749,000Active5 beds 2 baths1,299 sq. ft.1584 Kew Avenue, Hewlett, NY 11557
MLS# 914670Listed by: FIVE TOWNS MILLER REALTY INC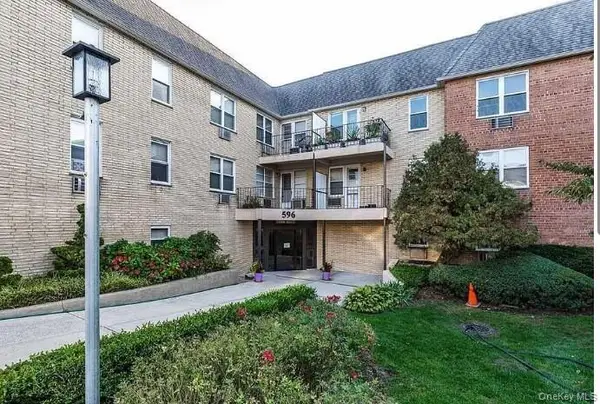 $359,900Pending1 beds 1 baths775 sq. ft.
$359,900Pending1 beds 1 baths775 sq. ft.596 Broadway #16B, Lynbrook, NY 11563
MLS# 918589Listed by: REALTY MASTERS INTERNATIONAL
