- BHGRE®
- New York
- High Falls
- 2586 Lucas Turnpike
2586 Lucas Turnpike, High Falls, NY 12440
Local realty services provided by:Better Homes and Gardens Real Estate Dream Properties
2586 Lucas Turnpike,High Falls, NY 12440
$750,000
- 4 Beds
- 3 Baths
- 1,700 sq. ft.
- Single family
- Pending
Listed by: deborah medenbach
Office: bhhs nutshell realty
MLS#:906458
Source:OneKey MLS
Price summary
- Price:$750,000
- Price per sq. ft.:$441.18
About this home
Make your way up the private estate driveway to this beautifully kept family home where peace and quiet prevail. Enjoy two living rooms, each with its own Rumford design fireplace, where warm firelight reflects off polished oak floors. The carpeted upstairs boasts four bedrooms with abundant bookshelves and built-in closet storage. One of the two bathrooms was just remodeled. Cook meals in a bright tiled kitchen with French doors leading out to the expansive lawns, meadows and goat shed. The garage was a rescue cat shelter for 10 years. It has its own water, electric and heat with pet washing stations, ventilated examination room and main shelter area. Enjoy the changing seasons with views from the covered back porch and bluestone patio or walk to the hilltop to take in views of the Shawangunk Ridge. Country living at its finest includes easy drives to restaurants and shopping or commuting routes to Kingston and New Paltz. Accepted offer 11/5/25.
Contact an agent
Home facts
- Year built:1986
- Listing ID #:906458
- Added:166 day(s) ago
- Updated:February 10, 2026 at 05:28 PM
Rooms and interior
- Bedrooms:4
- Total bathrooms:3
- Full bathrooms:2
- Half bathrooms:1
- Living area:1,700 sq. ft.
Heating and cooling
- Heating:Oil
Structure and exterior
- Year built:1986
- Building area:1,700 sq. ft.
- Lot area:7 Acres
Schools
- High school:Rondout Valley High School
- Middle school:Rondout Valley Junior High School
- Elementary school:Marbletown Elementary School
Utilities
- Water:Well
- Sewer:Septic Tank
Finances and disclosures
- Price:$750,000
- Price per sq. ft.:$441.18
- Tax amount:$7,597 (2025)
New listings near 2586 Lucas Turnpike
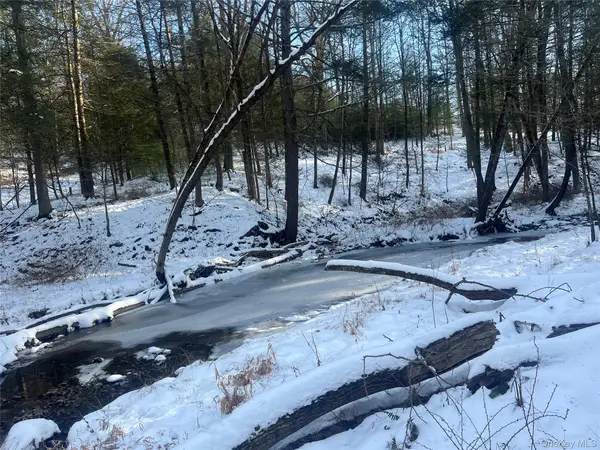 $85,000Pending3.34 Acres
$85,000Pending3.34 Acres26 Mossybrook Road, High Falls, NY 12440
MLS# 943519Listed by: COLDWELL BANKER VILLAGE GREEN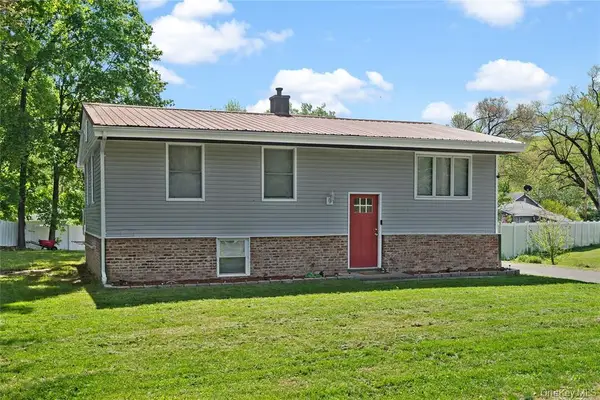 $399,999Active4 beds 2 baths1,425 sq. ft.
$399,999Active4 beds 2 baths1,425 sq. ft.69 Mossy Brook Road, High Falls, NY 12440
MLS# 929675Listed by: KELLER WILLIAMS REALTY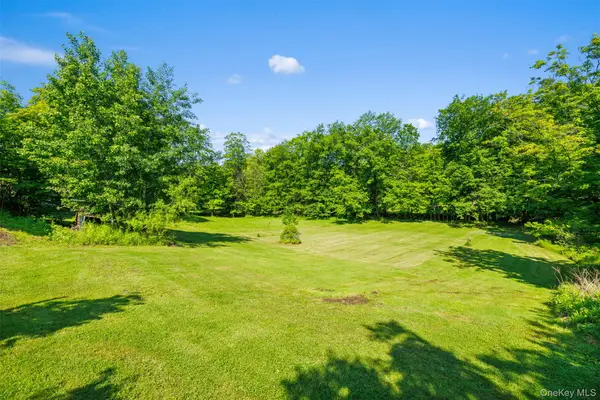 $150,000Active0.97 Acres
$150,000Active0.97 AcresTbd Pompeys Cave Road, High Falls, NY 12440
MLS# 925114Listed by: BHHS NUTSHELL REALTY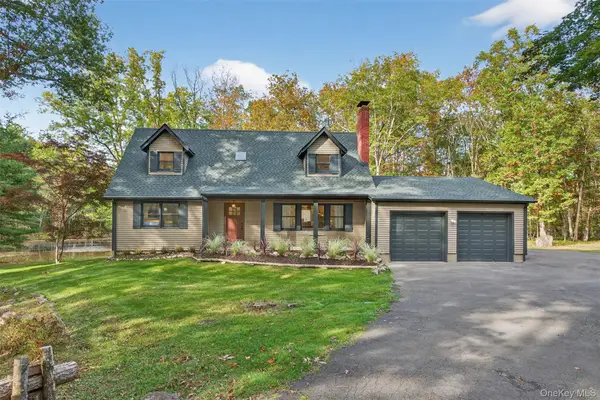 $1,485,000Active4 beds 4 baths2,556 sq. ft.
$1,485,000Active4 beds 4 baths2,556 sq. ft.55 Ginger Road, High Falls, NY 12440
MLS# 920640Listed by: EXP REALTY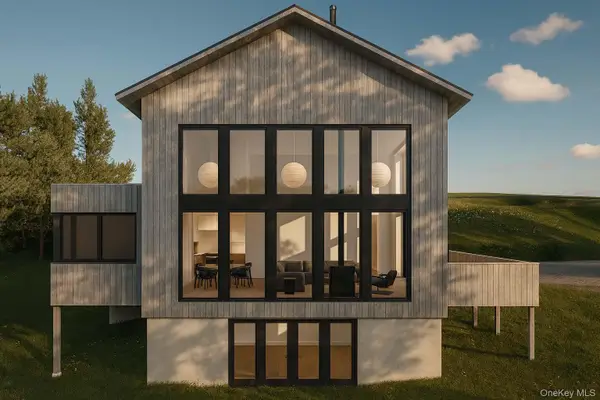 $1,495,000Active2 beds 4 baths2,040 sq. ft.
$1,495,000Active2 beds 4 baths2,040 sq. ft.332 Mohonk Road, High Falls, NY 12440
MLS# 920213Listed by: COLDWELL BANKER VILLAGE GREEN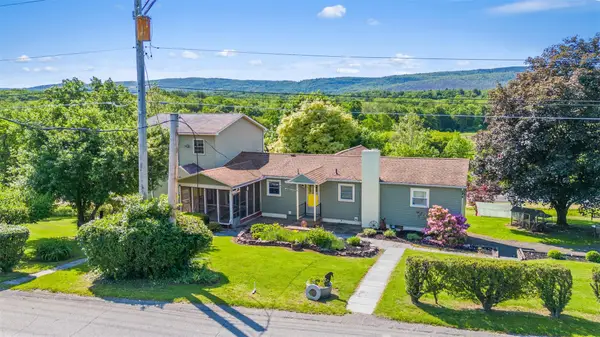 $575,000Active5 beds 4 baths3,270 sq. ft.
$575,000Active5 beds 4 baths3,270 sq. ft.19 Pompeys Cave Road, High Falls, NY 12440
MLS# 841350Listed by: BHHS NUTSHELL REALTY

