40 Bridle Path Lane, High Falls, NY 12440
Local realty services provided by:Better Homes and Gardens Real Estate Safari Realty
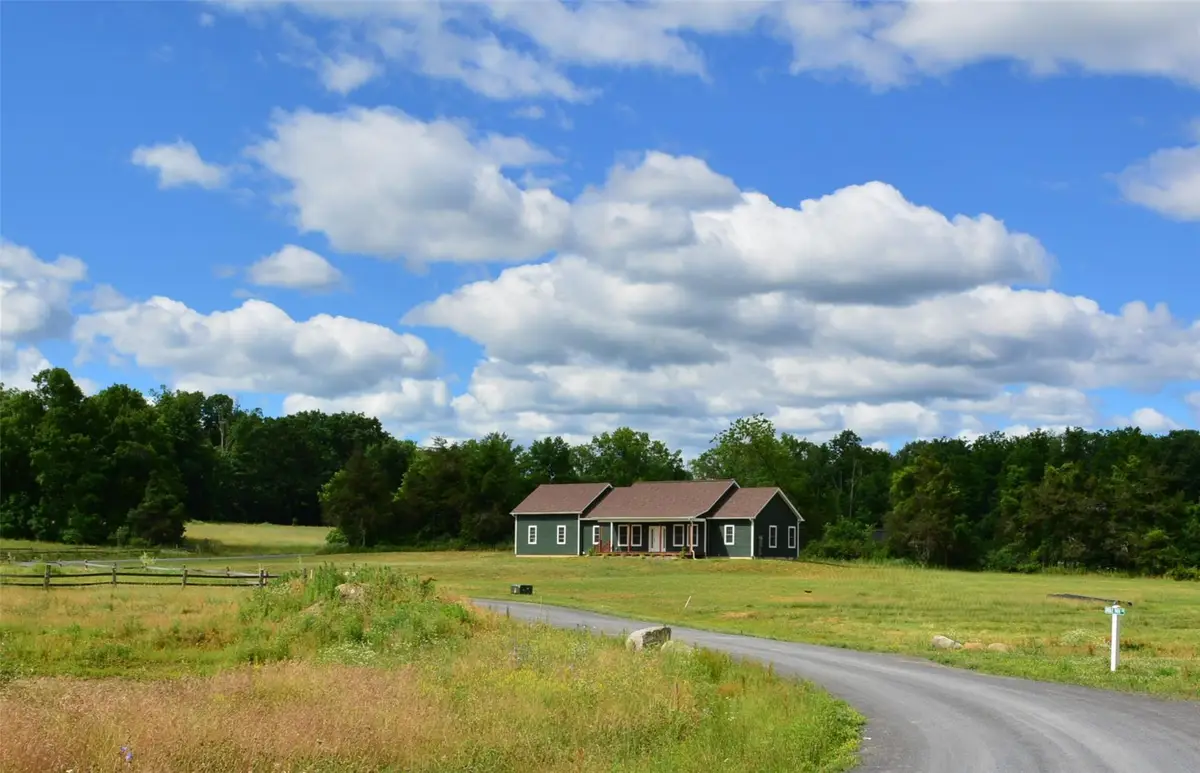
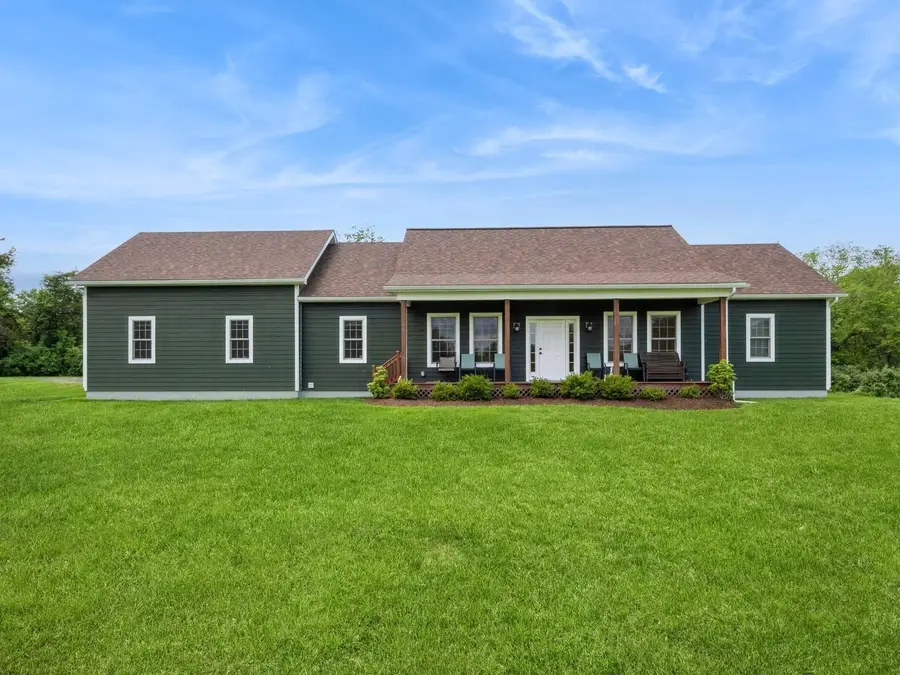
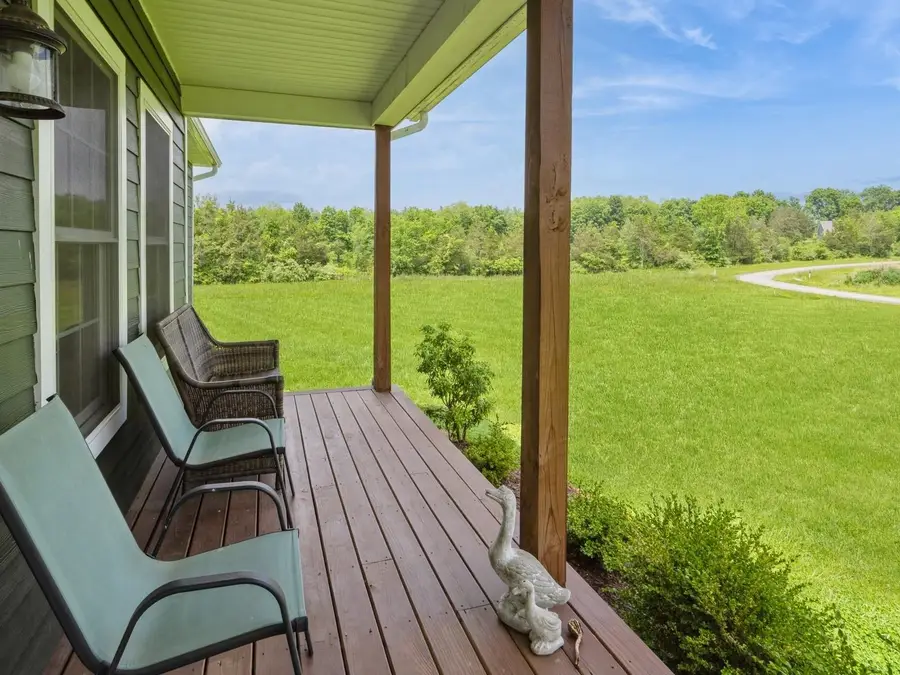
40 Bridle Path Lane,High Falls, NY 12440
$789,000
- 3 Beds
- 3 Baths
- 2,066 sq. ft.
- Single family
- Active
Listed by:petra heist
Office:bhhs nutshell realty
MLS#:875367
Source:One Key MLS
Price summary
- Price:$789,000
- Price per sq. ft.:$381.9
- Monthly HOA dues:$43
About this home
Arrive home and find yourself immersed in a pastoral Rondout Valley setting with big skies and soothing meadow views, conveniently located between Stone Ridge and High Falls. Sip your morning brew on the front porch and enjoy horse watching while listening to the tunes of the birds. This privately sited, modern ranch home is in The Duchess Farm Equestrian Community where you can take riding lessons or board your horse. In proximity to an abundance of recreational and cultural attractions, farms and produce, restaurants, conveniences, and services. Generously designed one-level living with a fabulous great room featuring a delightful cook's kitchen with granite countertops and island, accentuated by tiffany pendant lights, a double-bay sink, soft-close cabinets, top of line stainless steel appliances and a beautiful glass and ceramic back splash. Gather by the stone-clad propane fireplace and indulge in its ambiance and warmth. An open dining area with meadow views and easy access to the covered front porch enhanced with attractive landscaping and a stone walkway to the out-of-sight two-car garage. There is a slider to the back yard to your future outdoor entertainment oasis. Rich santos mahogany wood floors throughout and creative, easy-to-the-eye tile designs in bath- and utility rooms. The primary suite is drenched in light and features a beautiful ensuite bath and large walk-in closet. Two additional bedrooms, 1.5 baths and a laundry room with large capacity Samsung washer/dryer are situated on the opposite side of the house. There is ample storage throughout, including walk-ins, a pantry, broom and coat closets, a mud room, and a garage with an attic. The lushly lawned, almost 2-acre parcel leaves room for your personal landscaping touch, and there is a site for a pool, if desired. Close to New Paltz and Kingston, Mohonk Preserve, Minnewaska State Park, and the Catskills.
Contact an agent
Home facts
- Year built:2021
- Listing Id #:875367
- Added:742 day(s) ago
- Updated:August 12, 2025 at 06:39 PM
Rooms and interior
- Bedrooms:3
- Total bathrooms:3
- Full bathrooms:2
- Half bathrooms:1
- Living area:2,066 sq. ft.
Heating and cooling
- Cooling:Central Air
- Heating:Forced Air
Structure and exterior
- Year built:2021
- Building area:2,066 sq. ft.
- Lot area:1.8 Acres
Schools
- High school:Rondout Valley High School
- Middle school:Rondout Valley Junior High School
- Elementary school:Marbletown Elementary School
Utilities
- Water:Private
- Sewer:Septic Tank
Finances and disclosures
- Price:$789,000
- Price per sq. ft.:$381.9
- Tax amount:$8,409 (2024)
New listings near 40 Bridle Path Lane
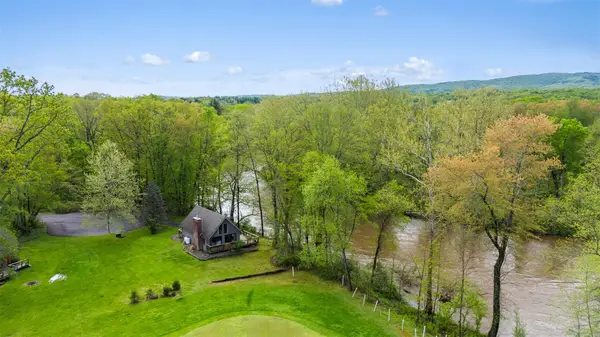 $499,000Active2 beds 1 baths1,012 sq. ft.
$499,000Active2 beds 1 baths1,012 sq. ft.172 Stone Dock Road, High Falls, NY 12440
MLS# 861350Listed by: BHHS NUTSHELL REALTY- Open Sun, 12 to 2pm
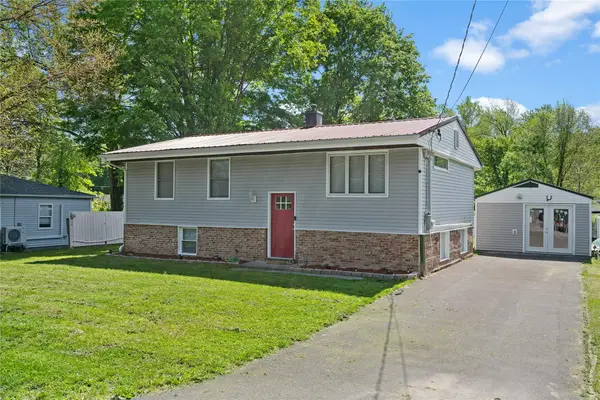 $449,999Active4 beds 2 baths1,425 sq. ft.
$449,999Active4 beds 2 baths1,425 sq. ft.69 Mossy Brook Road, High Falls, NY 12440
MLS# 861775Listed by: KELLER WILLIAMS REALTY 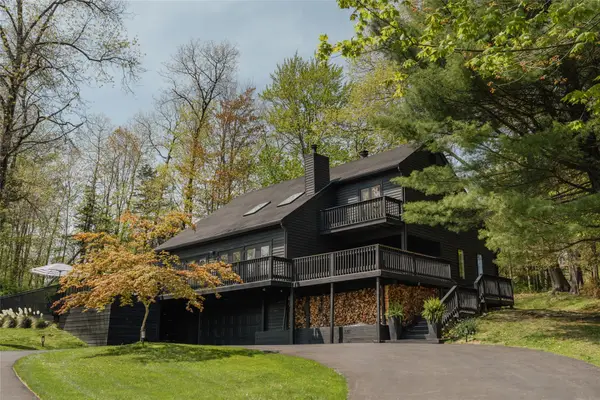 $1,495,000Pending4 beds 2 baths2,464 sq. ft.
$1,495,000Pending4 beds 2 baths2,464 sq. ft.825 County Route 6, High Falls, NY 12440
MLS# 858253Listed by: CENTURY 21 GEBA REALTY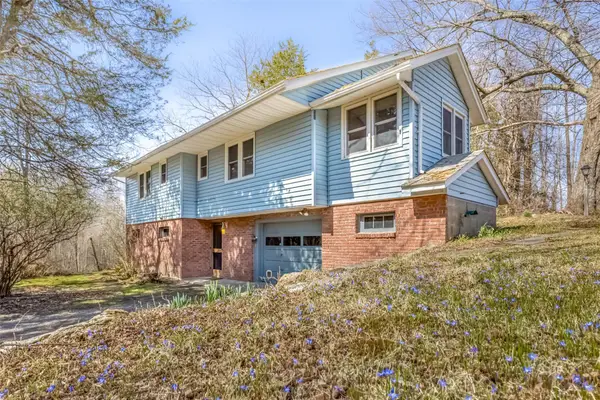 $575,000Active3 beds 3 baths2,186 sq. ft.
$575,000Active3 beds 3 baths2,186 sq. ft.70 School Hill Road, High Falls, NY 12440
MLS# 849391Listed by: FOUR SEASONS SOTHEBYS INTL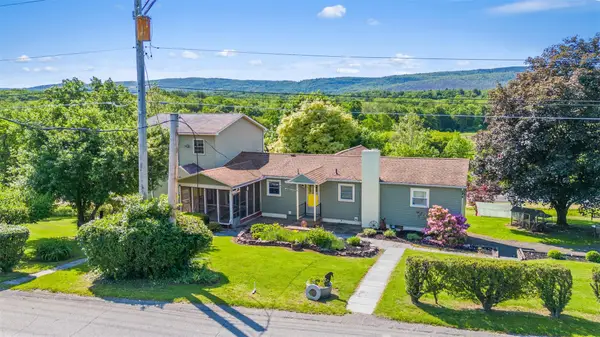 $675,000Active5 beds 4 baths3,270 sq. ft.
$675,000Active5 beds 4 baths3,270 sq. ft.19 Pompeys Cave Road, High Falls, NY 12440
MLS# 841350Listed by: BHHS NUTSHELL REALTY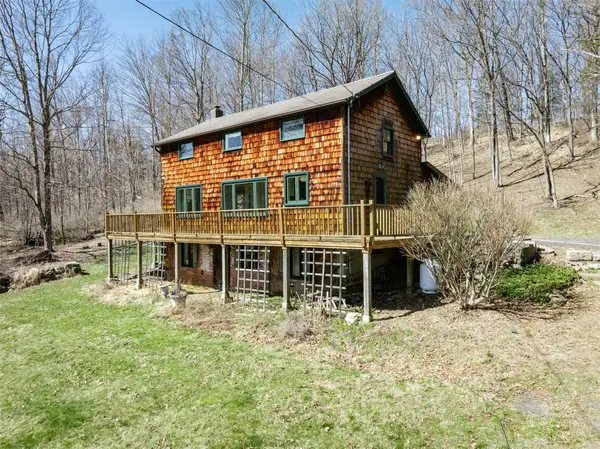 $489,000Active2 beds 2 baths1,378 sq. ft.
$489,000Active2 beds 2 baths1,378 sq. ft.592 County Route 6, High Falls, NY 12440
MLS# 843561Listed by: BHHS HUDSON VALLEY PROPERTIES $750,000Active-- beds -- baths5,232 sq. ft.
$750,000Active-- beds -- baths5,232 sq. ft.1203 State Route 213, High Falls, NY 12440
MLS# H6336100Listed by: BHHS NUTSHELL REALTY
