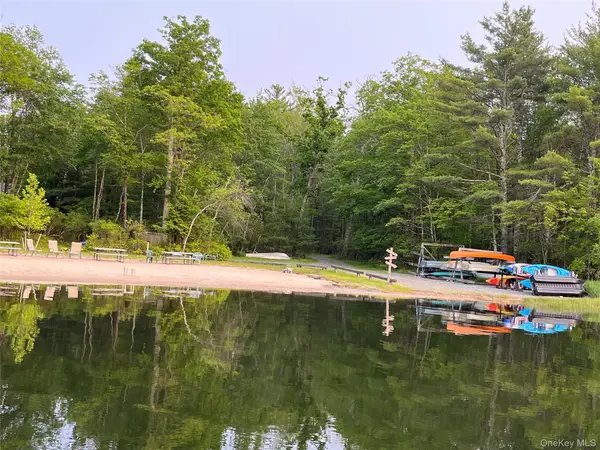328 Lakeview Drive, Highland Lake, NY 12743
Local realty services provided by:Better Homes and Gardens Real Estate Green Team
328 Lakeview Drive,Highland Lake, NY 12743
$340,000
- 4 Beds
- 2 Baths
- 1,800 sq. ft.
- Single family
- Active
Listed by: owen boller
Office: boller properties
MLS#:907331
Source:OneKey MLS
Price summary
- Price:$340,000
- Price per sq. ft.:$188.89
About this home
Welcome to Dogwood Lake House, a charming 20th-century Colonial Revival steeped in character and warmth. Tucked under a canopy of ornamental dogwoods and hydrangeas, this cozy four bedroom home overlooks Highland Lake, and features lake views and deeded lake access behind the house. At the heart of the home, a striking wood-burning fireplace anchors the living room, surrounded by wood paneling, hardwood floors, and sunlit windows, flooding the home with light. The main floor flows seamlessly through arched doorways into a spacious formal dining room lined with bookshelves and double paned windows. The expansive kitchen’s nostalgic red-and-white checkerboard floors add vintage character while maintaining modern functionality. Just off the kitchen, a small hallway leads to the a full powder room, a study, and a windowed laundry room. Spanning the back of the home, a spacious sunroom opens up to a sprawling multi-leveled terrace which overlooks the lake. Upstairs, a balanced four-bedroom layout provides airy, well-proportioned rooms. A full attic and a full walkout basement expand the home’s flexibility for storage, recreation, or additional living space.
The property itself is a horticultural treasure. The prior owner planted a remarkable collection of dogwoods, magnolias, hydrangeas, and rare imported roses, creating gardens that bloom in succession and transform with the seasons. A detached two-car garage with electric service offers further opportunity, easily converted into a studio, guest cottage, or workshop.
Located within the highly desirable Highland Lake community with deeded lake access and no HOA restrictions, this property seamlessly blends historic character with a lakeside living. From morning walks among flowering trees to afternoons on the lake and evenings by the fire, this home offers the perfect balance of beauty, comfort, and country lifestyle.
Contact an agent
Home facts
- Year built:1952
- Listing ID #:907331
- Added:160 day(s) ago
- Updated:February 12, 2026 at 06:28 PM
Rooms and interior
- Bedrooms:4
- Total bathrooms:2
- Full bathrooms:2
- Living area:1,800 sq. ft.
Heating and cooling
- Heating:Baseboard, Hot Water, Oil
Structure and exterior
- Year built:1952
- Building area:1,800 sq. ft.
- Lot area:0.49 Acres
Schools
- High school:Eldred Junior-Senior High School
- Middle school:Eldred Junior-Senior High School
- Elementary school:George Ross Mackenzie Elem Sch
Utilities
- Water:Well
- Sewer:Septic Tank
Finances and disclosures
- Price:$340,000
- Price per sq. ft.:$188.89
- Tax amount:$4,080 (2024)



