2 Cedar Road, Highland Mills, NY 10930
Local realty services provided by:Better Homes and Gardens Real Estate Dream Properties
2 Cedar Road,Highland Mills, NY 10930
$447,000
- 4 Beds
- 1 Baths
- 1,225 sq. ft.
- Single family
- Active
Listed by: zakia x wisdom
Office: z wisdom realty inc.
MLS#:929894
Source:OneKey MLS
Price summary
- Price:$447,000
- Price per sq. ft.:$364.9
About this home
Charming Cape in Highland Mills – A Gardener’s Paradise with Modern Upgrades! Nestled in the scenic mountains of Highland Mills, this enchanting “Little Yellow House” sits proudly on a corner lot, offering the perfect blend of character, comfort, and modern convenience. Boasting 4 bedrooms and 1 bath, this Cape-style home is a true retreat for gardeners, entertainers, and families alike. Step outside to your private oasis: a lush, landscaped garden featuring cherry, peach, and Japanese pine trees, vibrant perennial floral beds framed with hydrangeas, peonies, and roses, and even a small vegetable garden for homegrown delights. A charming front patio welcomes morning coffee, while the spacious, level backyard is ideal for lively daytime gatherings or cozy late-night fire pits under the stars. Inside, the home is thoughtfully updated with a host of features to make life easier and more enjoyable: Newly Renovated kitchen with brand-new Stainless Steel appliances, New roof, Upgraded wood burning fireplace and chimney, Built-in generator, New boiler and water pressure system, New windows enhancing all-natural light, New alarm system, Brand New Shed & Low Property Taxes!! Located within the Cornwall School District and just moments from the amenities of Woodbury, this home combines small-town charm with convenient access to everything you need. Whether you’re relaxing in your garden, hosting friends, or enjoying the cozy warmth of your updated interiors, the Little Yellow House at 2 Cedar Road is a rare find — a home that exudes personality, comfort, and style in every corner. Less than 5 miles to Woodbury Commons Outlet, NYS Thruway & Black Rock – Mineral Springs Hiking Trail which offers beautiful trails and a mesmerizing waterfall. Stop Thinking and Start Calling To Schedule Your First Appt. To See This Beautiful Home Before It’s Gone!
Contact an agent
Home facts
- Year built:1955
- Listing ID #:929894
- Added:52 day(s) ago
- Updated:December 21, 2025 at 11:42 AM
Rooms and interior
- Bedrooms:4
- Total bathrooms:1
- Full bathrooms:1
- Living area:1,225 sq. ft.
Heating and cooling
- Heating:Baseboard, Oil
Structure and exterior
- Year built:1955
- Building area:1,225 sq. ft.
- Lot area:0.21 Acres
Schools
- High school:Cornwall Central High School
- Middle school:Cornwall Middle School
- Elementary school:Cornwall Elementary School
Utilities
- Water:Public
- Sewer:Public Sewer
Finances and disclosures
- Price:$447,000
- Price per sq. ft.:$364.9
- Tax amount:$7,855 (2025)
New listings near 2 Cedar Road
- New
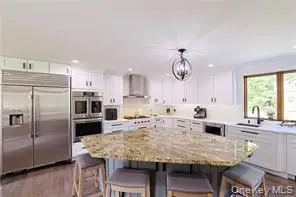 $749,000Active5 beds 3 baths4,136 sq. ft.
$749,000Active5 beds 3 baths4,136 sq. ft.15 Cranberry Drive, Highland Mills, NY 10930
MLS# 944680Listed by: KELLER WILLIAMS HUDSON VALLEY - New
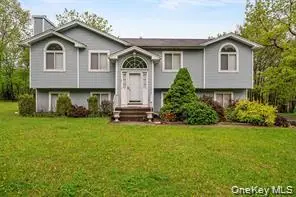 $725,000Active4 beds 3 baths2,004 sq. ft.
$725,000Active4 beds 3 baths2,004 sq. ft.4 Sequoia Trail, Highland Mills, NY 10930
MLS# 934231Listed by: LOOP REALTY INC 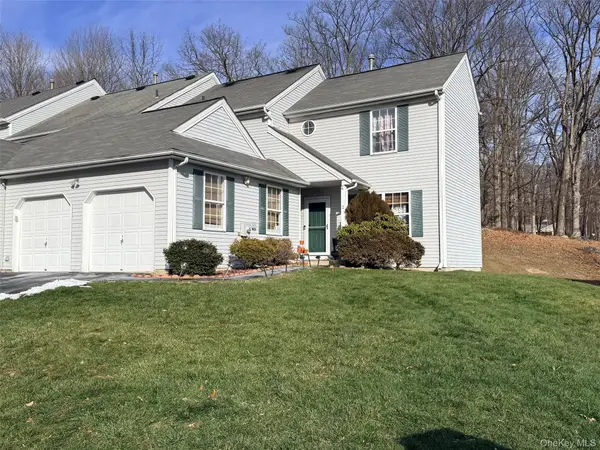 $455,000Active2 beds 3 baths1,505 sq. ft.
$455,000Active2 beds 3 baths1,505 sq. ft.2 Marilyn Court, Highland Mills, NY 10930
MLS# 942540Listed by: KELLER WILLIAMS REALTY- Open Sun, 12:05 to 2:05pm
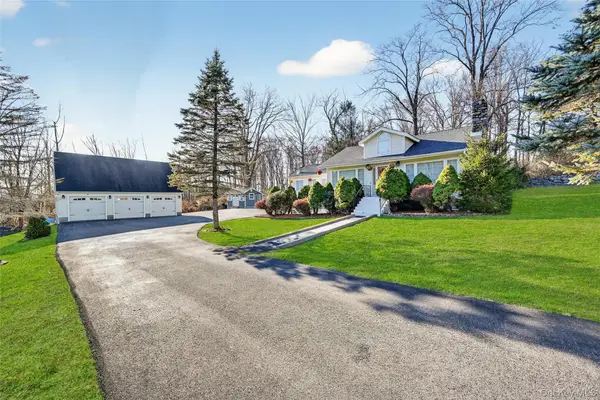 $625,000Active2 beds 1 baths1,224 sq. ft.
$625,000Active2 beds 1 baths1,224 sq. ft.17 Pine Hill Road, Highland Mills, NY 10930
MLS# 937202Listed by: PREFERRED PROPERTIES REAL ESTA 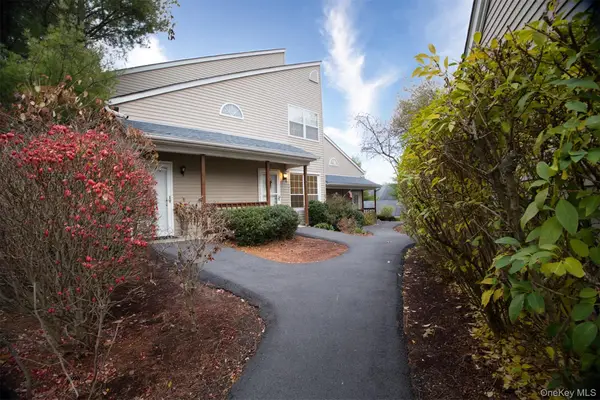 $329,000Active2 beds 2 baths1,084 sq. ft.
$329,000Active2 beds 2 baths1,084 sq. ft.1306 Rosewood Court, Highland Mills, NY 10930
MLS# 934783Listed by: RE/MAX PRIME PROPERTIES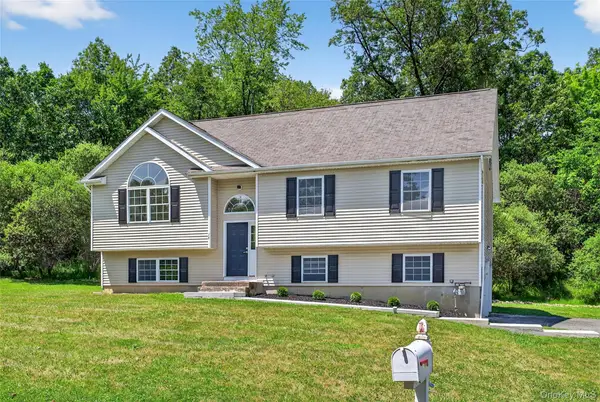 $699,000Active3 beds 3 baths2,196 sq. ft.
$699,000Active3 beds 3 baths2,196 sq. ft.18 Fordham Lane, Highland Mills, NY 10930
MLS# 934562Listed by: FLAG REALTY GROUP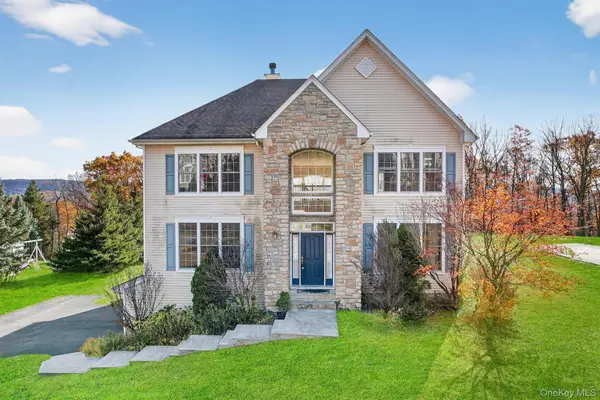 $806,000Active4 beds 4 baths3,774 sq. ft.
$806,000Active4 beds 4 baths3,774 sq. ft.12 Heather Ridge, Highland Mills, NY 10930
MLS# 926085Listed by: RE/MAX BENCHMARK REALTY GROUP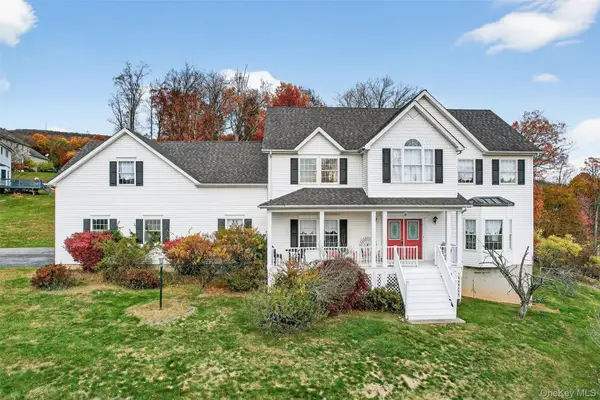 $899,000Active4 beds 3 baths4,231 sq. ft.
$899,000Active4 beds 3 baths4,231 sq. ft.8 Alloway Crescent, Highland Mills, NY 10930
MLS# 924152Listed by: KELLER WILLIAMS REALTY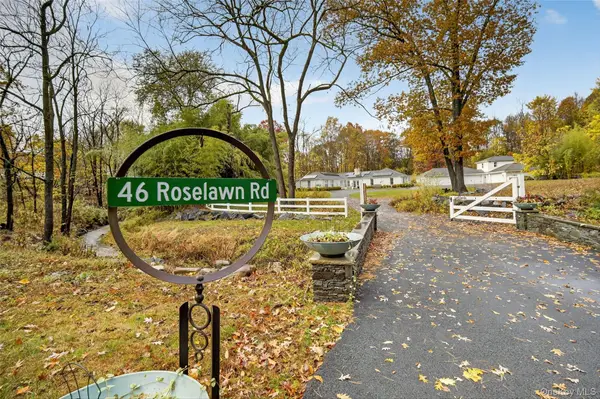 $1,250,000Active4 beds 3 baths3,015 sq. ft.
$1,250,000Active4 beds 3 baths3,015 sq. ft.46 Roselawn Road, Highland Mills, NY 10930
MLS# 930304Listed by: WEICHERT REALTORS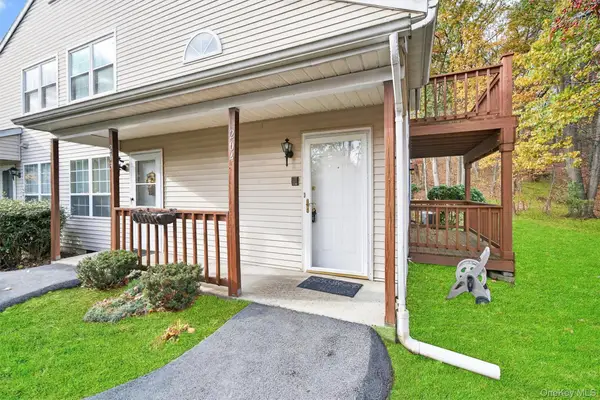 $314,900Active2 beds 2 baths1,086 sq. ft.
$314,900Active2 beds 2 baths1,086 sq. ft.204 Ruby Court, Highland Mills, NY 10930
MLS# 931114Listed by: WEICHERT REALTORS
