4 Cliffside Court, Highland Mills, NY 10930
Local realty services provided by:Better Homes and Gardens Real Estate Dream Properties
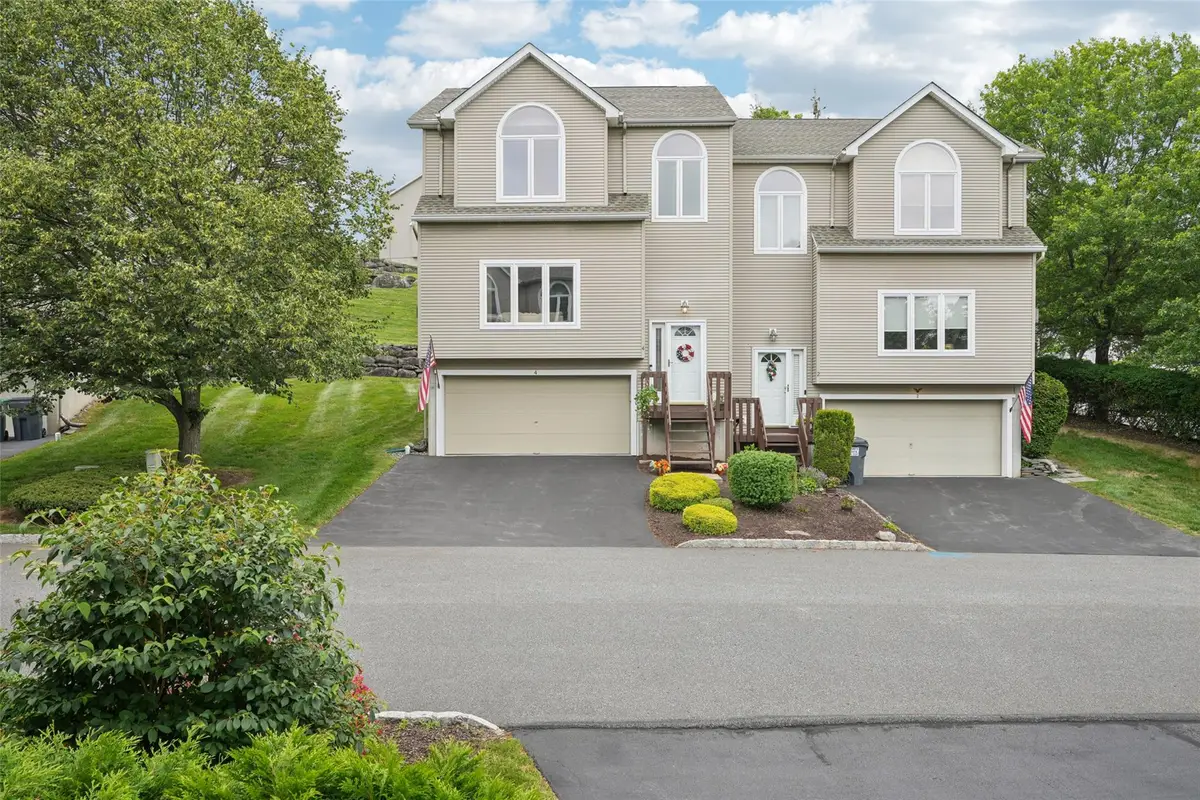
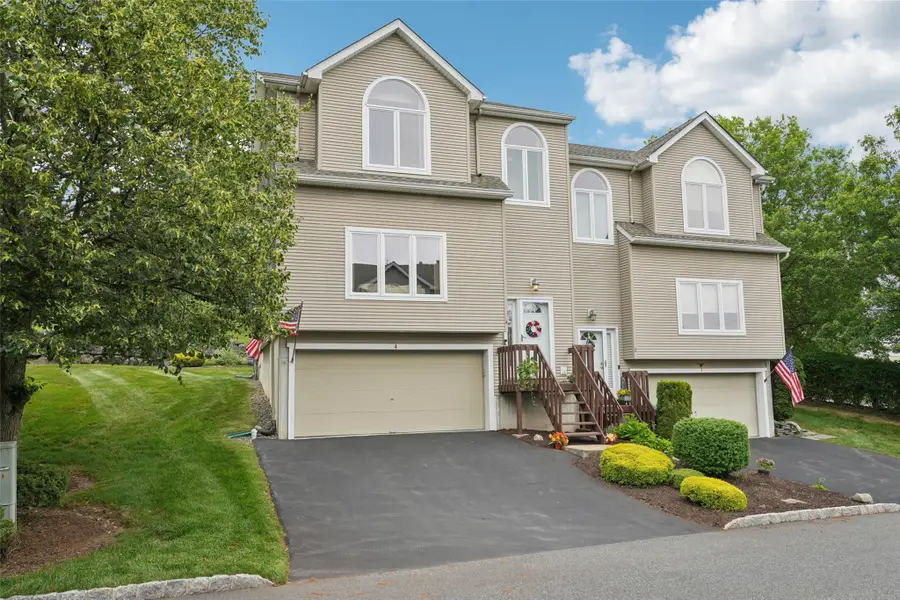
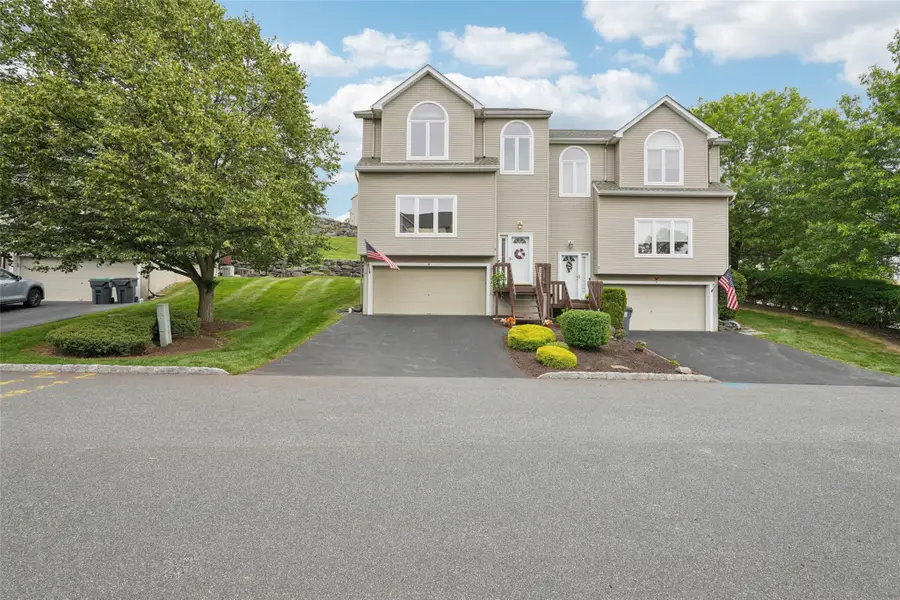
Listed by:chand kakar
Office:howard hanna rand realty
MLS#:884278
Source:One Key MLS
Price summary
- Price:$475,000
- Price per sq. ft.:$182.69
- Monthly HOA dues:$160
About this home
Nestled in a tranquil cul-de-sac, this beautifully appointed three-bedroom townhouse seamlessly blends modern comfort with timeless elegance. Designed to embrace natural light, the open-concept floor plan is illuminated by large windows that enhance the warm, inviting ambiance and highlight the refined interior finishes.
At the heart of the home lies a stunning kitchen featuring rich wood cabinetry, sleek stainless steel appliances, quartz countertops, and a classic subway tile backsplash—a perfect fusion of style and functionality. The adjacent living room offers an ideal space for both relaxation and entertaining, with gleaming oak hardwood floors, a neutral color palette, and oversized windows that flood the space with sunlight. A cozy fireplace with a white mantle and black interior surround adds a touch of warmth and charm.
Upstairs, three generously sized bedrooms offer versatility to suit your lifestyle—whether as restful retreats, productive home offices, or inspiring fitness areas. The primary suite features a spacious walk-in closet and an en-suite bath for added privacy and convenience.
This thoughtfully designed home also includes a full basement that can be converted to a office, den, play area or storage space and a pristine two-car garage. Spacious attic provides additional storage, perfect for keeping seasonal items and belongings neatly tucked away. Outdoor living is equally inviting, with a generous deck ideal for alfresco dining and a level backyard perfect for recreation and entertaining.
Ideally located just minutes from major highways, premier shopping at Woodbury Commons, scenic parks, and the renowned amenities of Woodbury—including the John P. Burke Memorial Pool and Earl Reservoir—this residence also falls within the highly acclaimed Monroe-Woodbury School District. A rare opportunity to enjoy serene suburban living without sacrificing modern convenience.
Contact an agent
Home facts
- Year built:2000
- Listing Id #:884278
- Added:44 day(s) ago
- Updated:August 14, 2025 at 11:36 PM
Rooms and interior
- Bedrooms:3
- Total bathrooms:3
- Full bathrooms:2
- Half bathrooms:1
- Living area:1,569 sq. ft.
Heating and cooling
- Cooling:Central Air
- Heating:Forced Air
Structure and exterior
- Year built:2000
- Building area:1,569 sq. ft.
Schools
- High school:Monroe-Woodbury High School
- Middle school:Monroe-Woodbury Middle School
- Elementary school:Central Valley Elementary School
Utilities
- Water:Public
- Sewer:Public Sewer
Finances and disclosures
- Price:$475,000
- Price per sq. ft.:$182.69
- Tax amount:$10,287 (2024)
New listings near 4 Cliffside Court
- New
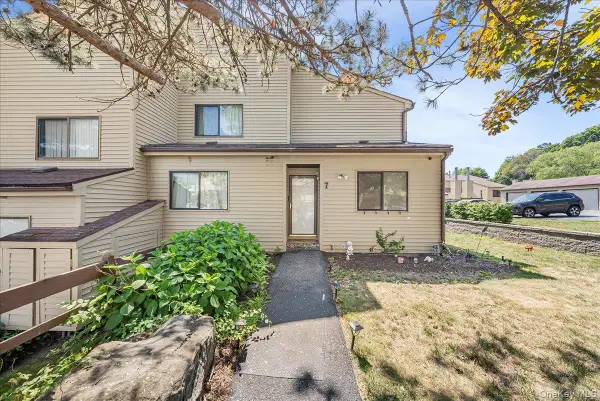 $450,000Active3 beds 2 baths1,518 sq. ft.
$450,000Active3 beds 2 baths1,518 sq. ft.7 Sycamore Court, Highland Mills, NY 10930
MLS# 900453Listed by: BAEZ REAL ESTATE, INC. - New
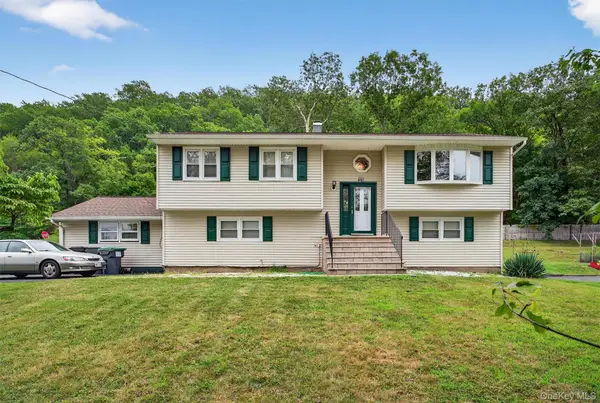 $625,000Active3 beds 2 baths1,644 sq. ft.
$625,000Active3 beds 2 baths1,644 sq. ft.100 Birchwood Drive, Highland Mills, NY 10930
MLS# 899774Listed by: KELLER WILLIAMS REALTY - New
 $880,000Active5 beds 4 baths3,022 sq. ft.
$880,000Active5 beds 4 baths3,022 sq. ft.4 Carlisle Court, Highland Mills, NY 10930
MLS# H6325015Listed by: WEICHERT REALTORS - New
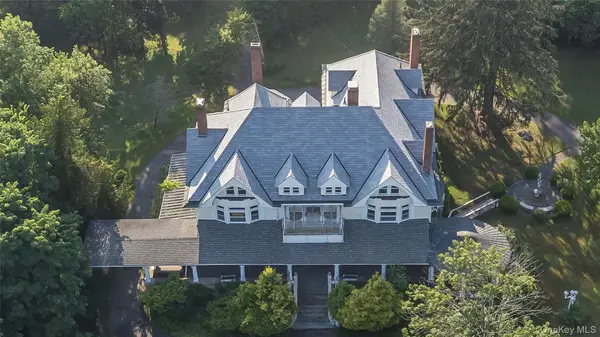 $2,450,000Active6 beds 4 baths6,576 sq. ft.
$2,450,000Active6 beds 4 baths6,576 sq. ft.24 Jill Road, Highland Mills, NY 10930
MLS# 879994Listed by: HOWARD HANNA RAND REALTY - New
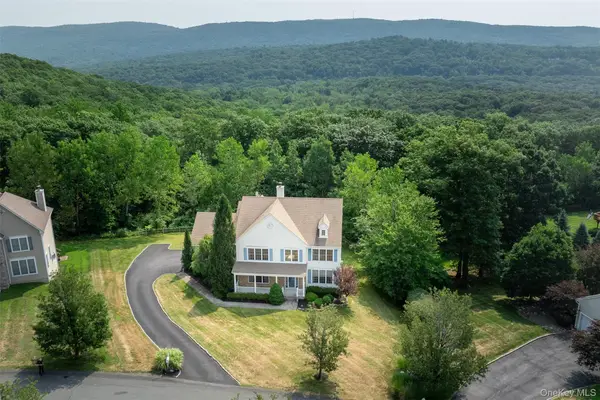 $825,000Active4 beds 3 baths3,094 sq. ft.
$825,000Active4 beds 3 baths3,094 sq. ft.59 Heather Ridge, Highland Mills, NY 10930
MLS# 898571Listed by: SERHANT LLC - New
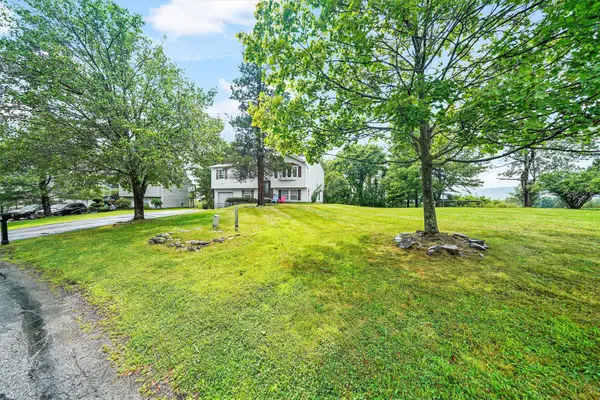 $565,000Active4 beds 2 baths2,128 sq. ft.
$565,000Active4 beds 2 baths2,128 sq. ft.7 Tufts Lane, Highland Mills, NY 10930
MLS# 897393Listed by: MS REALTY GROUP USA, INC 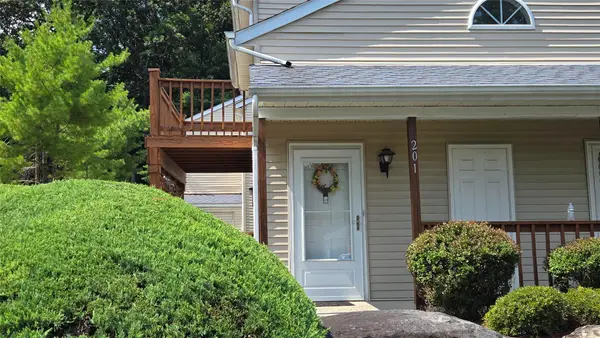 $328,999Active2 beds 2 baths1,084 sq. ft.
$328,999Active2 beds 2 baths1,084 sq. ft.201 Ruby Court, Highland Mills, NY 10930
MLS# 896799Listed by: HALO REALTY PROPERTIES LLC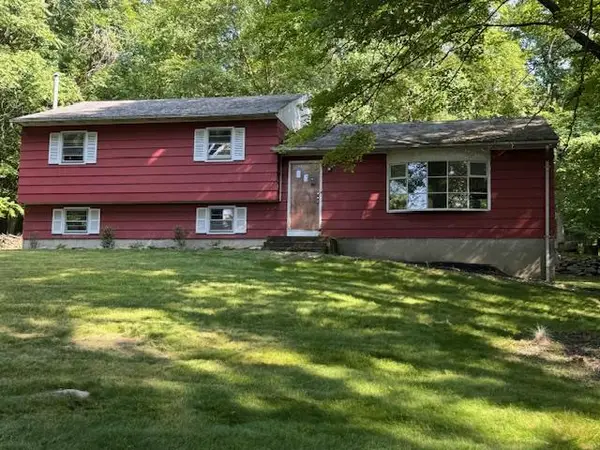 $499,000Active4 beds 3 baths2,597 sq. ft.
$499,000Active4 beds 3 baths2,597 sq. ft.55 Long Hill Road, Highland Mills, NY 10930
MLS# 893064Listed by: HOWARD HANNA RAND REALTY- Open Sun, 2 to 4pm
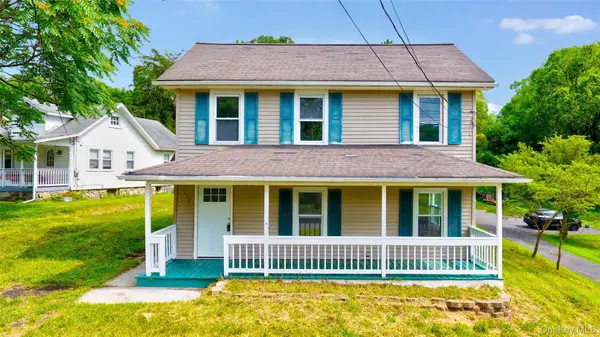 $499,000Active3 beds 2 baths1,751 sq. ft.
$499,000Active3 beds 2 baths1,751 sq. ft.132 Ridge Road, Highland Mills, NY 10930
MLS# 891689Listed by: EXP REALTY 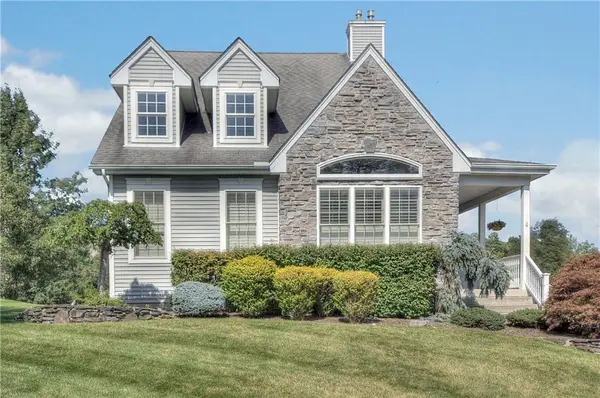 $799,900Active3 beds 3 baths2,969 sq. ft.
$799,900Active3 beds 3 baths2,969 sq. ft.4 Ainsley Court, Highland Mills, NY 10930
MLS# 890569Listed by: ARC REALTY 1 IN SALES
