52 Woodland Road, Highland Mills, NY 10930
Local realty services provided by:Better Homes and Gardens Real Estate Dream Properties
52 Woodland Road,Highland Mills, NY 10930
$629,000
- 5 Beds
- 2 Baths
- 2,368 sq. ft.
- Single family
- Active
Listed by: derek j. greene
Office: greene realty group
MLS#:911139
Source:OneKey MLS
Price summary
- Price:$629,000
- Price per sq. ft.:$265.63
About this home
Wow! This enlarged Highland Mills raised ranch boasts 5 bedrooms and two full baths situated on a corner lot next to designated Town green space. Its grassy front, back and side yards contain mature trees and perennial plants that create a serene, relaxing environment. Inside the home is a lovely living room with a newer Anderson bow window that lets in tons of afternoon light. There is original hardwood through hallways, dining room and one bedroom upstairs. There is a full dining room with seating for six next to the kitchen. The kitchen has granite counters and a peninsula that provides extra seating as well. Off of the kitchen is a HUGE 3 season room with a skylight that is wonderful for entertaining! Heading outside is an upper deck area with seating and a grill, and downstairs is a large composite deck with seating by the 15x30 above ground pool. A new liner was installed this season! Back inside both the primary and second bedrooms were extended over the garage creating oversized spacious retreats. The primary also boasts a massive 11x8 walk-in closet! The second bedroom previously held two sets of bunk beds and dressers with plenty of room. The third bedroom upstairs has been used as an office and has hardwood floors as well. The large upstairs bath has a jetted tub, recessed lighting and a marble vanity with double sinks. There is pull down attic access with storage space that spans the length of the house. On the lower level there is a large family room with recessed lighting and a wood burning fireplace, a full bath with shower and a laundry room. There is a large understairs closet for more storage and a water softener. The fourth bedroom has laminate flooring and a built in closet organizer for plenty of storage. The large fifth bedroom has two bright windows and access to the garage. The two car garage is also oversized and has a full workbench and a pull down for additional attic storage needs. This home is a gem in a beautiful, quiet, safe neighborhood! Residents have full use of Woodbury Recreation amenities including the Rez and Pool, picnic areas, playgrounds, pickleball, basketball, tennis facilities and more! All with award winning Monroe-Woodbury schools! SERIOUS INQUIRIES ONLY.
Contact an agent
Home facts
- Year built:1968
- Listing ID #:911139
- Added:155 day(s) ago
- Updated:February 12, 2026 at 06:28 PM
Rooms and interior
- Bedrooms:5
- Total bathrooms:2
- Full bathrooms:2
- Living area:2,368 sq. ft.
Heating and cooling
- Heating:Baseboard, Oil
Structure and exterior
- Year built:1968
- Building area:2,368 sq. ft.
- Lot area:0.3 Acres
Schools
- High school:Monroe-Woodbury High School
- Middle school:Monroe-Woodbury Middle School
- Elementary school:Smith Clove Elementary School
Utilities
- Water:Public
- Sewer:Public Sewer
Finances and disclosures
- Price:$629,000
- Price per sq. ft.:$265.63
- Tax amount:$13,026 (2025)
New listings near 52 Woodland Road
- New
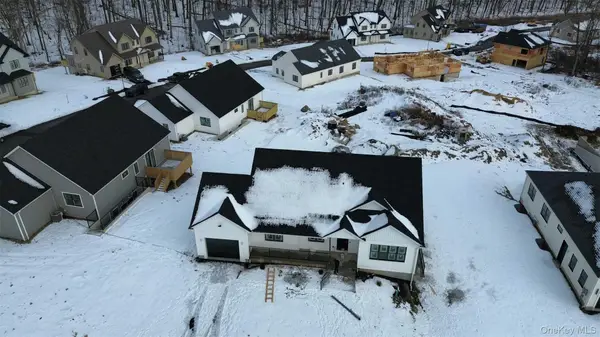 $850,000Active2 beds 2 baths2,150 sq. ft.
$850,000Active2 beds 2 baths2,150 sq. ft.47 Southfield Falls, Monroe, NY 10950
MLS# 960669Listed by: MK REALTY INC - New
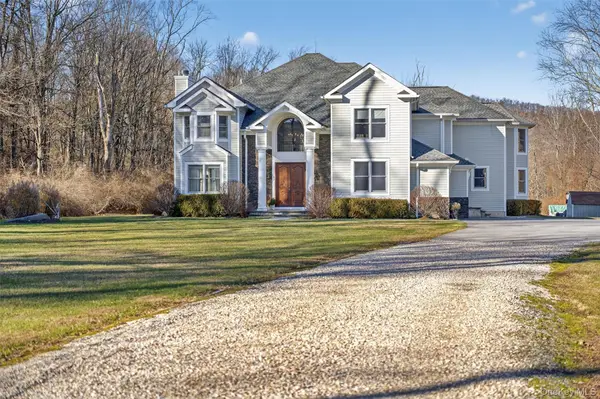 $1,395,000Active4 beds 5 baths5,142 sq. ft.
$1,395,000Active4 beds 5 baths5,142 sq. ft.221 Smith Clove Road, Highland Mills, NY 10930
MLS# 956130Listed by: SERHANT LLC - New
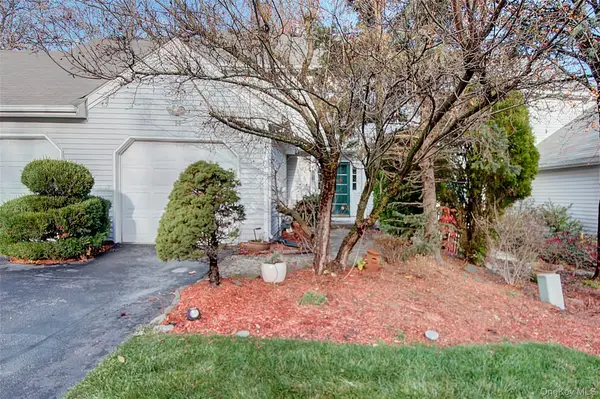 $434,900Active3 beds 3 baths1,363 sq. ft.
$434,900Active3 beds 3 baths1,363 sq. ft.14 Woodbine Drive, Highland Mills, NY 10930
MLS# 960461Listed by: ARC REALTY 1 IN SALES - New
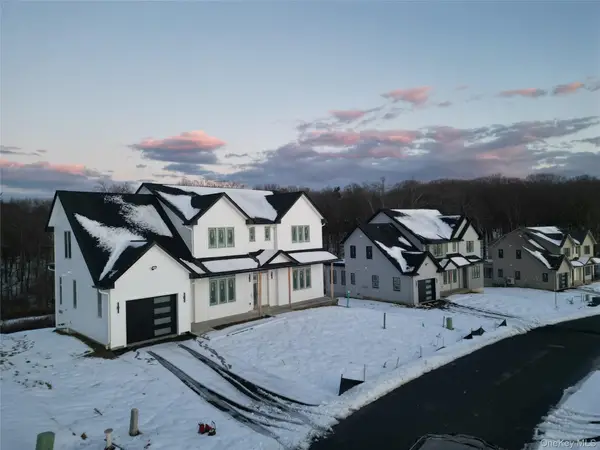 $1,350,000Active5 beds 3 baths3,711 sq. ft.
$1,350,000Active5 beds 3 baths3,711 sq. ft.50 Southfield Falls, Monroe, NY 10950
MLS# 960385Listed by: MK REALTY INC - New
 $1,350,000Active5 beds 3 baths3,769 sq. ft.
$1,350,000Active5 beds 3 baths3,769 sq. ft.44 Southfield Falls, Monroe, NY 10950
MLS# 960396Listed by: MK REALTY INC - New
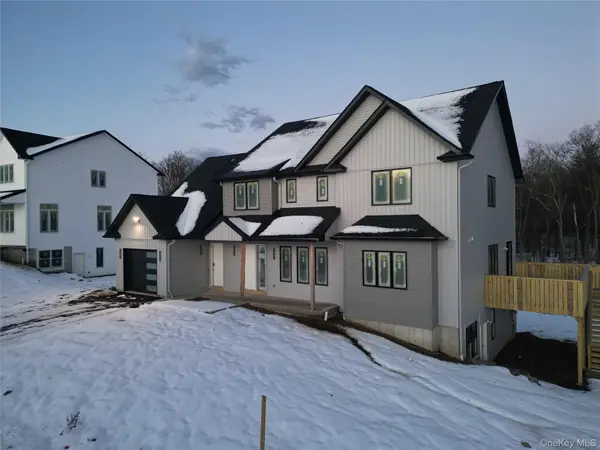 $1,325,000Active5 beds 3 baths3,769 sq. ft.
$1,325,000Active5 beds 3 baths3,769 sq. ft.44 Southfield Falls, Monroe, NY 10950
MLS# 960181Listed by: MK REALTY INC - New
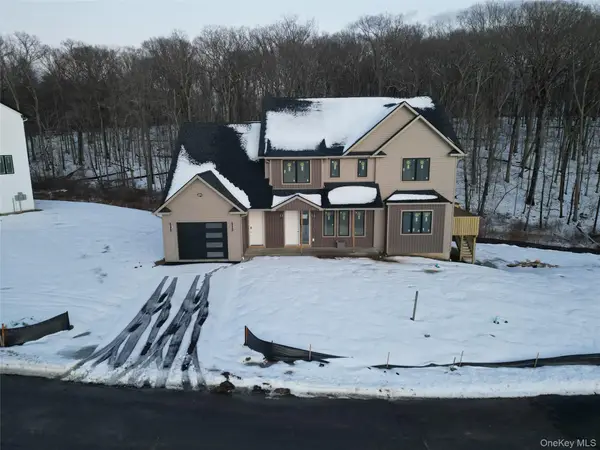 $1,350,000Active5 beds 3 baths3,769 sq. ft.
$1,350,000Active5 beds 3 baths3,769 sq. ft.40 Southfield Falls, Monroe, NY 10950
MLS# 960190Listed by: MK REALTY INC - New
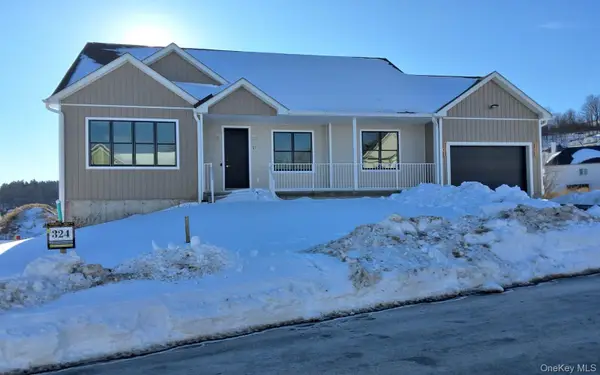 $850,000Active2 beds 2 baths2,073 sq. ft.
$850,000Active2 beds 2 baths2,073 sq. ft.57 Southfield Falls, Monroe, NY 10950
MLS# 959166Listed by: MK REALTY INC - New
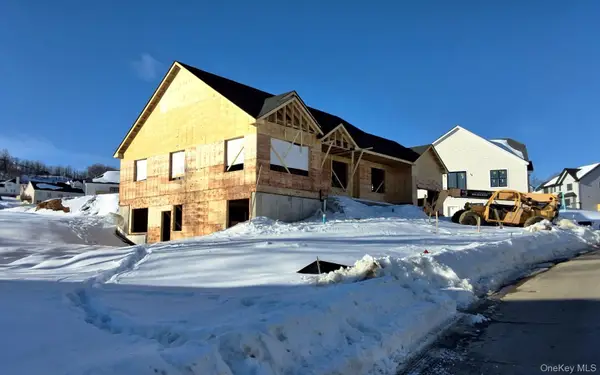 $799,000Active2 beds 2 baths1,338 sq. ft.
$799,000Active2 beds 2 baths1,338 sq. ft.39 Southfield Falls, Monroe, NY 10950
MLS# 959201Listed by: MK REALTY INC - New
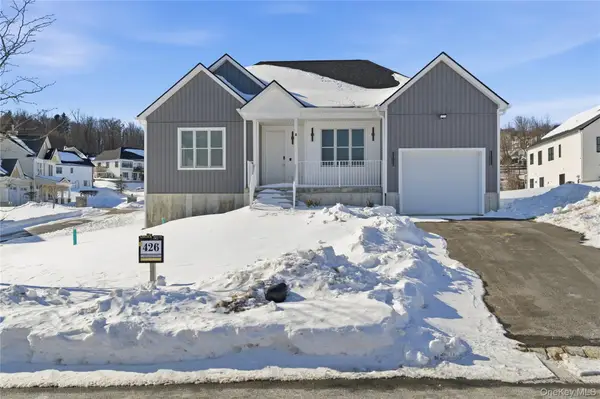 $799,000Active2 beds 2 baths1,702 sq. ft.
$799,000Active2 beds 2 baths1,702 sq. ft.4 Stillman Wye, Monroe, NY 10950
MLS# 959204Listed by: MK REALTY INC

