- BHGRE®
- New York
- Highland Mills
- 9 Roselawn Road
9 Roselawn Road, Highland Mills, NY 10930
Local realty services provided by:Better Homes and Gardens Real Estate Green Team
9 Roselawn Road,Highland Mills, NY 10930
$905,000
- 4 Beds
- 4 Baths
- 4,290 sq. ft.
- Single family
- Active
Listed by: joanne c cooper
Office: hudson heritage realty
MLS#:887870
Source:OneKey MLS
Price summary
- Price:$905,000
- Price per sq. ft.:$210.96
About this home
EXQUISITE home has a feature list that is three pages long!The decorator touches, the elegance and sophistication, evident in every room. The foyer welcomes guests with its soaring, vaulted ceiling, large Palladium window, dramatic chandelier, inlaid wood floor with medallion, upgraded staircase, and custom picture moldings! You’ll look forward to retreating to your private sanctuary. The exceptionally large PRIMARY ENSUITE has a sitting area, a sunroom, vaulted ceiling, wood floors, and recessed lighting. The elegant Ensuite bath features a tray ceiling, beautiful Jacuzzi tub, a tumbled marble-shower with wall jets and bench, a bidet, a Toto toilet, new granite counters & sinks, new faucets, stunning new light fixtures & extra towel rods. One of the best features is an extra walk-in closet (or extra linen closet) with shelving from top to bottom! It even has a refrigerator for midnight snacks.The three other bedrooms are sunny, and oversized too, with wood floors, and big windows.The LAUNDRY IS UPSTAIRS WITH NEWLY ADDED CABINETS FOR STORAGE OF SUPPLIES, near the bedrooms, where most of the laundry originates! No dragging laundry up & down stairs! The beautiful backyard, makes you feel like you are at a “Country Club” .It features a fabulous, heated 20 x 40’ pool with fiberglass coating (no vinyl liner)custom steps, and "Sunshelf", surrounded by extended paver decking, AND A SPACIOUS POOL HOUSE (kitchenette, 1/2 bath,and lovely sitting room)! After you’ve had enough sun and swimming, you can stretch out and relax in the shade of the pool house, with a refreshing glass of iced tea, prepared right there in the pool house kitchenette. Tall, majestic trees line the back of the property. There are beautiful black gates and a paver staircase leading from the side-load driveway to the backyard. There are tall grasses, which are another beautiful source of privacy in the summer. The “Specimen trees” are a beautiful addition to the landscaping, in both the front and back of the home ( over $100k in upgrades outside)! There are TWO pergolas (one perfect for a BBQ grill, AND one for a table & chairs),a flagstone patio with fire pit & sofas, and a huge deck for several furniture groupings! This home has been almost totally recreated with the finest of materials.
Numerous upgrades THIS PAST SUMMER include another new central a/c compressor (the home has two), and the newest stunning addition, which is the GORGEOUS paver path (framed by a beautiful border)that leads your visitors to the front door! The solar panels (owned, not rented), AND extra, blown-in insulation in the attic, provide wonderful SAVINGS on the heating & electric bills year-round.
You’ll absolutely LOVE the TRULY "PROFESSIONALLY OUTFITTED" kitchen, with 6-burner Viking range AND the Bosch double ovens (with fabulous options for baking, & roasting). There are THREE ovens total! The Bosch ovens are less than 4 yrs. old! There is AN ENORMOUS EXTRA-THICK iSLAND with beveled edge & PREP SINK (Great for 2 chefs working side-by-side),a top-of-the-line refrigerator, 4-yr.old dishwasher, pantry, inlaid wood cabinets, and desk. There is even an EXTRA LARGE ROUND GRANITE TABLE THAT SEATS 5-6, with beveled edge (to match the granite throughout the kitchen). You’ll LOVE SITTING IN THE BAY-WINDOWED BREAKFAST AREA WITH VIEW. Hosting in your formal dining room with inlaid wood floors, wall sconces, chair-rail, moldings is a dream come true. The finished basement is great for working out, gaming, & movies. There is an extra finished room, and a BEAUTIFULLY updated full bathroom.
M-W Schools, Woodbury Recreation with two fabulous parks (one with a new pool, the other has pickleball courts, playground, sensory park, dog park, lake, boating, fishing, walking trails,camp)
Close to Woodbury Commons Outlets, Pal. Pkwy, & NYS Thruway.
Contact an agent
Home facts
- Year built:2003
- Listing ID #:887870
- Added:216 day(s) ago
- Updated:February 12, 2026 at 12:37 AM
Rooms and interior
- Bedrooms:4
- Total bathrooms:4
- Full bathrooms:3
- Half bathrooms:1
- Living area:4,290 sq. ft.
Heating and cooling
- Cooling:Central Air
- Heating:Baseboard, Forced Air, Oil
Structure and exterior
- Year built:2003
- Building area:4,290 sq. ft.
- Lot area:0.66 Acres
Schools
- High school:Monroe-Woodbury High School
- Middle school:Monroe-Woodbury Middle School
- Elementary school:Central Valley Elementary School
Utilities
- Water:Public
- Sewer:Public Sewer
Finances and disclosures
- Price:$905,000
- Price per sq. ft.:$210.96
- Tax amount:$19,641 (2024)
New listings near 9 Roselawn Road
- New
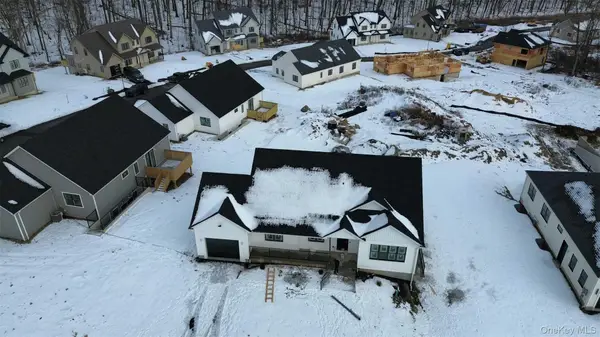 $850,000Active2 beds 2 baths2,150 sq. ft.
$850,000Active2 beds 2 baths2,150 sq. ft.47 Southfield Falls, Monroe, NY 10950
MLS# 960669Listed by: MK REALTY INC - New
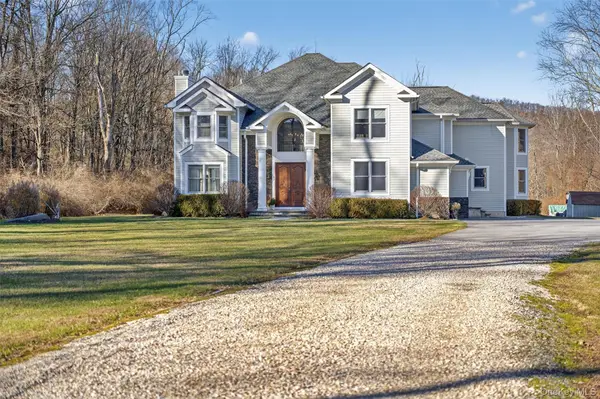 $1,395,000Active4 beds 5 baths5,142 sq. ft.
$1,395,000Active4 beds 5 baths5,142 sq. ft.221 Smith Clove Road, Highland Mills, NY 10930
MLS# 956130Listed by: SERHANT LLC - New
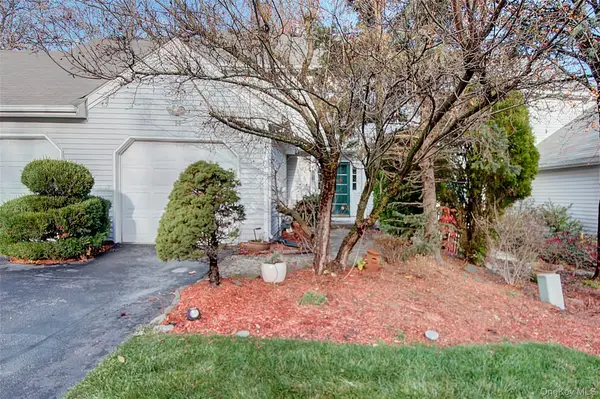 $434,900Active3 beds 3 baths1,363 sq. ft.
$434,900Active3 beds 3 baths1,363 sq. ft.14 Woodbine Drive, Highland Mills, NY 10930
MLS# 960461Listed by: ARC REALTY 1 IN SALES - New
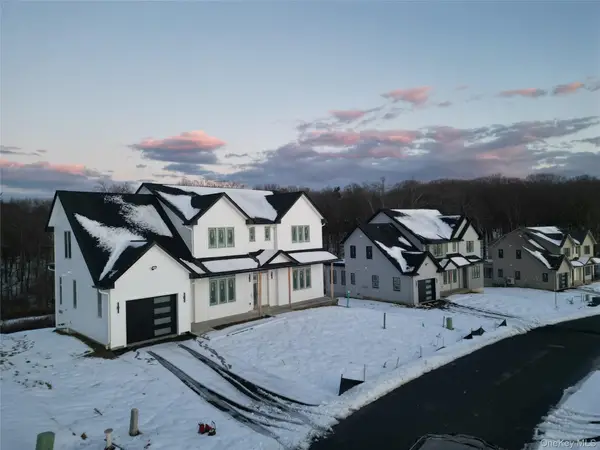 $1,350,000Active5 beds 3 baths3,711 sq. ft.
$1,350,000Active5 beds 3 baths3,711 sq. ft.50 Southfield Falls, Monroe, NY 10950
MLS# 960385Listed by: MK REALTY INC - New
 $1,350,000Active5 beds 3 baths3,769 sq. ft.
$1,350,000Active5 beds 3 baths3,769 sq. ft.44 Southfield Falls, Monroe, NY 10950
MLS# 960396Listed by: MK REALTY INC - New
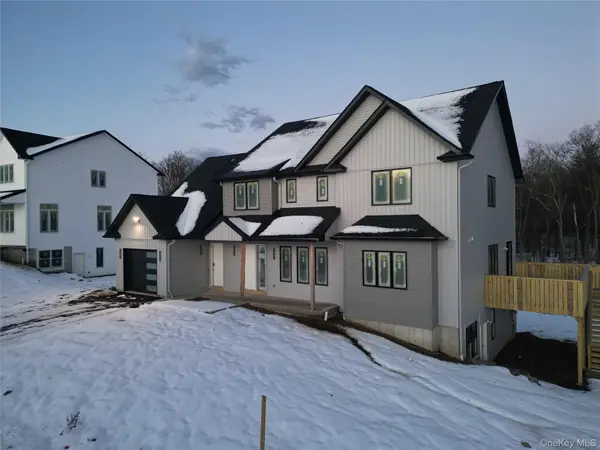 $1,325,000Active5 beds 3 baths3,769 sq. ft.
$1,325,000Active5 beds 3 baths3,769 sq. ft.44 Southfield Falls, Monroe, NY 10950
MLS# 960181Listed by: MK REALTY INC - New
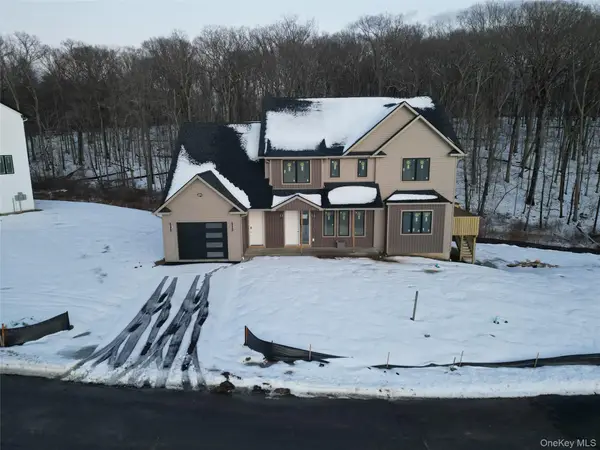 $1,350,000Active5 beds 3 baths3,769 sq. ft.
$1,350,000Active5 beds 3 baths3,769 sq. ft.40 Southfield Falls, Monroe, NY 10950
MLS# 960190Listed by: MK REALTY INC - New
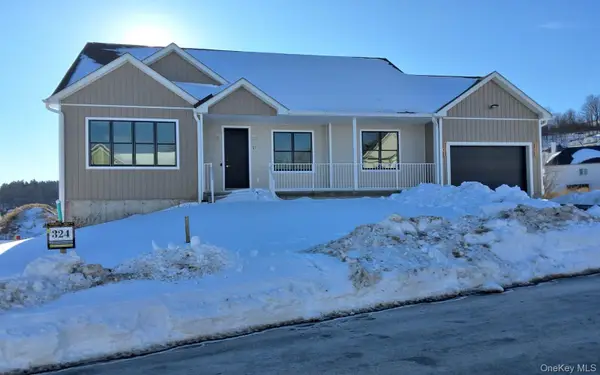 $850,000Active2 beds 2 baths2,073 sq. ft.
$850,000Active2 beds 2 baths2,073 sq. ft.57 Southfield Falls, Monroe, NY 10950
MLS# 959166Listed by: MK REALTY INC - New
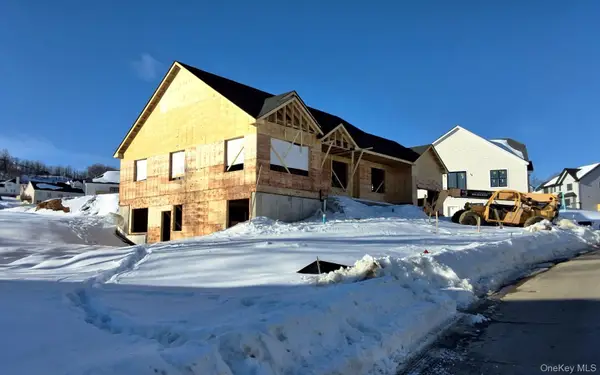 $799,000Active2 beds 2 baths1,338 sq. ft.
$799,000Active2 beds 2 baths1,338 sq. ft.39 Southfield Falls, Monroe, NY 10950
MLS# 959201Listed by: MK REALTY INC - New
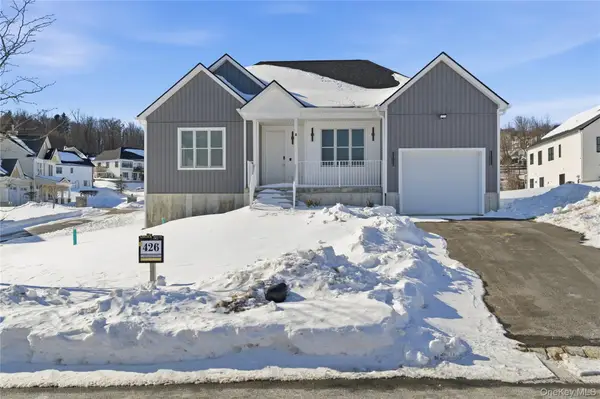 $799,000Active2 beds 2 baths1,702 sq. ft.
$799,000Active2 beds 2 baths1,702 sq. ft.4 Stillman Wye, Monroe, NY 10950
MLS# 959204Listed by: MK REALTY INC

