12 Summit Drive, Eldred, NY 12792
Local realty services provided by:Better Homes and Gardens Real Estate Safari Realty
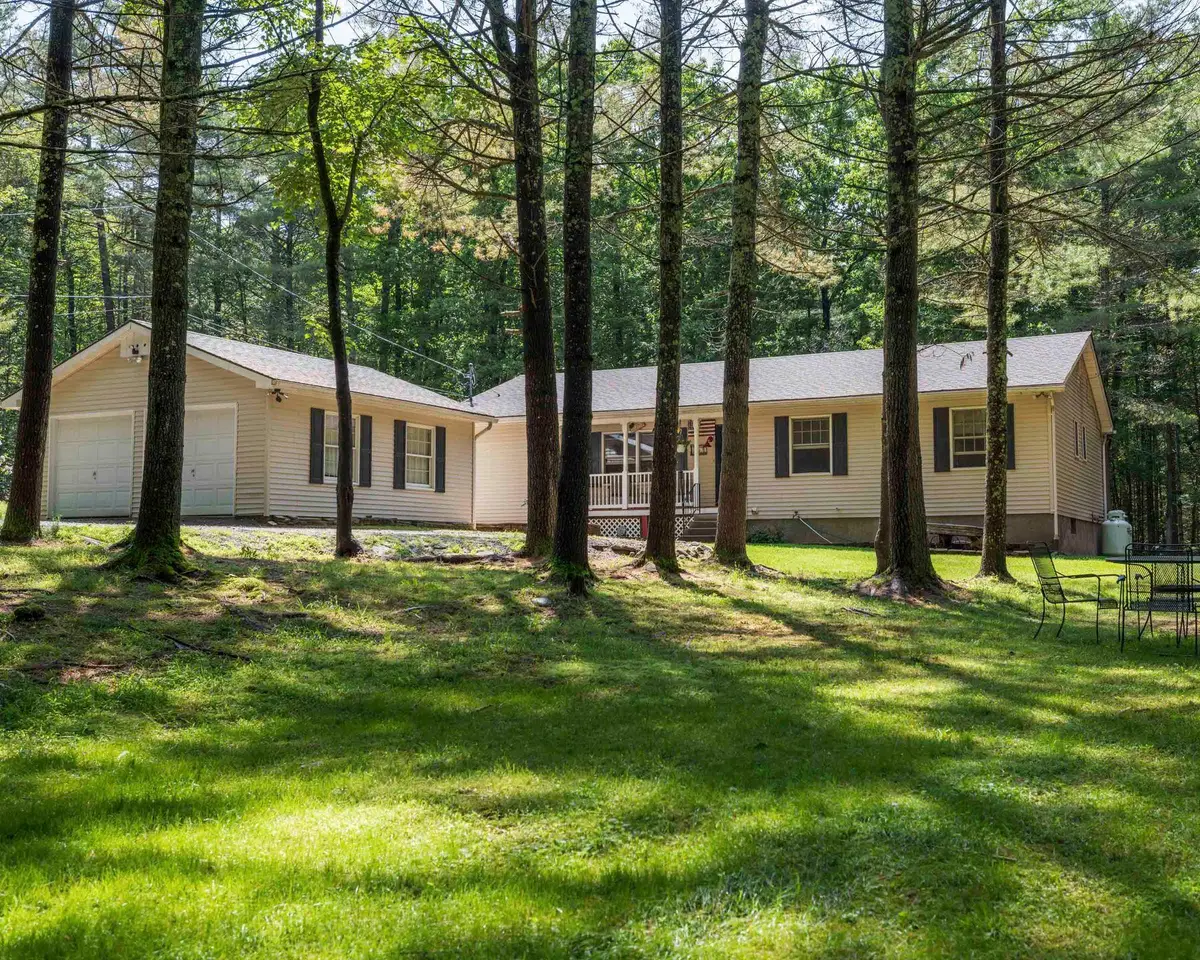
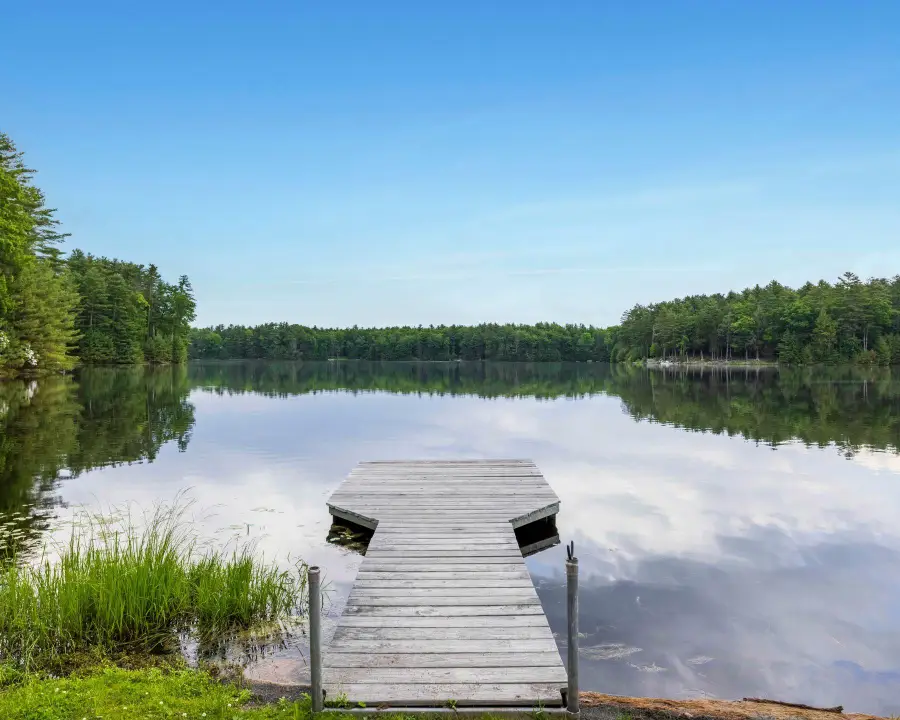
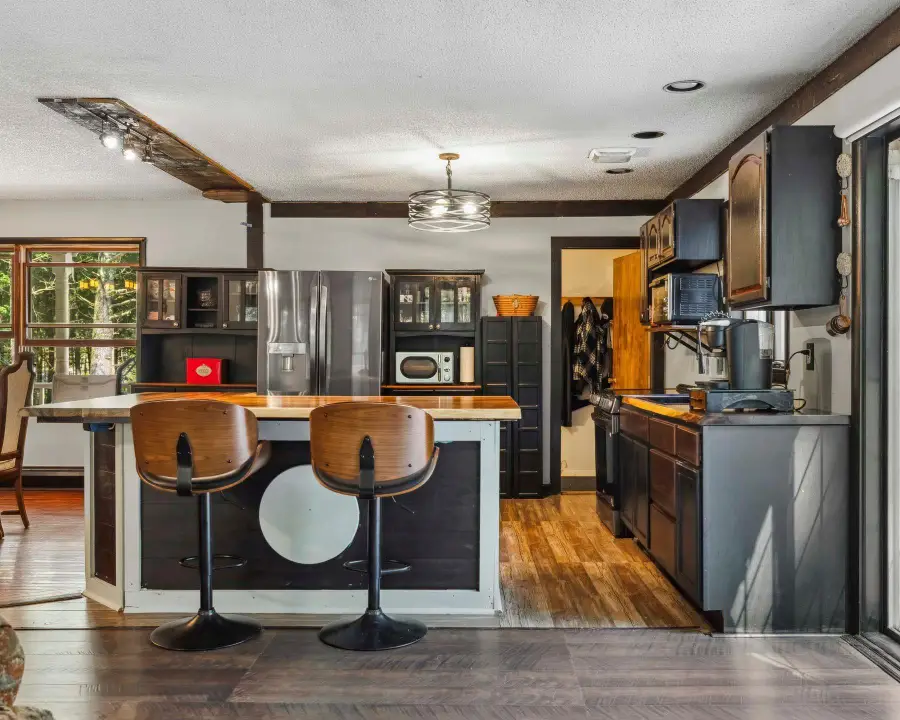
12 Summit Drive,Eldred, NY 12792
$469,000
- 3 Beds
- 3 Baths
- 1,656 sq. ft.
- Single family
- Active
Listed by:joann alvis
Office:coldwell banker village green
MLS#:875412
Source:One Key MLS
Price summary
- Price:$469,000
- Price per sq. ft.:$283.21
About this home
Escape to your own private sanctuary! This stunning retreat sits on 5.5 acres of pristine woodland within the exclusive gated community of Timber Lake Estates. Paved roads wind through the community, leading you around the sparkling centerpiece - Timber Lake itself.
Four seasons of recreation await right outside your door. Summer brings endless lake adventures: fishing from the shore, refreshing swims, peaceful paddle boarding, and kayaking expeditions. When winter arrives, the lake transforms into your personal playground for ice skating parties, friendly hockey matches, and quiet ice fishing mornings.
Beyond your community gates, Sullivan County beckons with year-round attractions. Catch world-class performances at Bethel Woods, carve fresh powder at Masthope Mountain's Big Bear slopes, experience thrilling white water rafting, or explore scenic hiking trails along the Delaware River. Food enthusiasts will discover a culinary paradise in nearby Barryville and Narrowsburg, home to exceptional restaurants and craft breweries.
The home itself embraces effortless single-level living with a flowing open floor plan - ideal for hosting memorable gatherings. Three comfortable bedrooms and two full bathrooms accommodate everyone with ease. The detached two-car garage means no more winter morning snow shoveling, while generous off-street parking ensures there's always room for everyone.
Contact an agent
Home facts
- Year built:1989
- Listing Id #:875412
- Added:56 day(s) ago
- Updated:July 13, 2025 at 10:46 AM
Rooms and interior
- Bedrooms:3
- Total bathrooms:3
- Full bathrooms:3
- Living area:1,656 sq. ft.
Heating and cooling
- Heating:Propane, Wood
Structure and exterior
- Year built:1989
- Building area:1,656 sq. ft.
- Lot area:5.5 Acres
Schools
- High school:Eldred Junior-Senior High School
- Middle school:Eldred Junior-Senior High School
- Elementary school:George Ross Mackenzie Elem Sch
Utilities
- Water:Well
- Sewer:Septic Tank
Finances and disclosures
- Price:$469,000
- Price per sq. ft.:$283.21
- Tax amount:$5,306 (2024)
New listings near 12 Summit Drive
- New
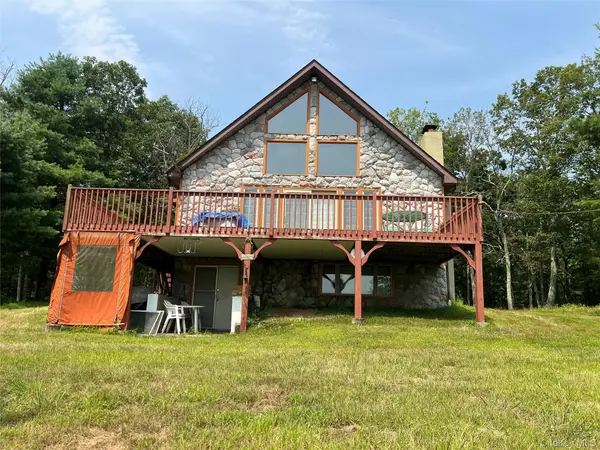 $1,149,900Active3 beds 2 baths1,428 sq. ft.
$1,149,900Active3 beds 2 baths1,428 sq. ft.125 Woods Road, Barryville, NY 12719
MLS# 900076Listed by: EAGLE VALLEY REALTY - New
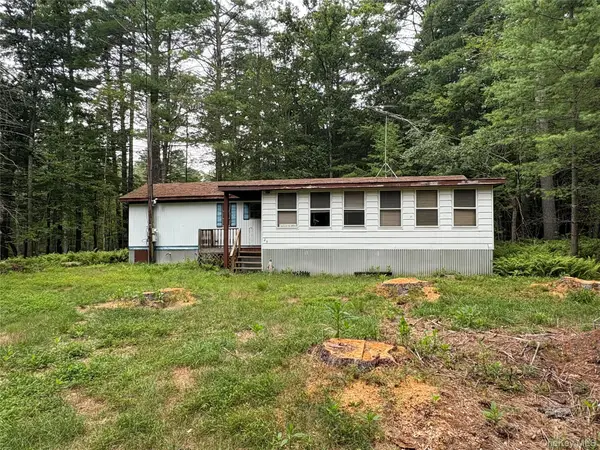 $79,000Active2 beds 1 baths824 sq. ft.
$79,000Active2 beds 1 baths824 sq. ft.23 Kern Road, Barryville, NY 12719
MLS# 898941Listed by: CENTURY 21 GEBA REALTY - New
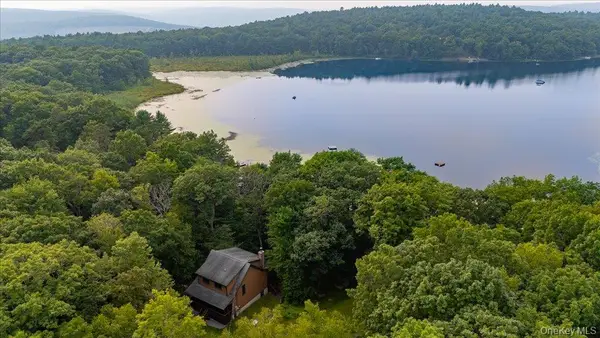 $775,000Active3 beds 3 baths1,536 sq. ft.
$775,000Active3 beds 3 baths1,536 sq. ft.299 Zane Grey Way, Barryville, NY 12719
MLS# 894728Listed by: KELLER WILLIAMS HUDSON VALLEY 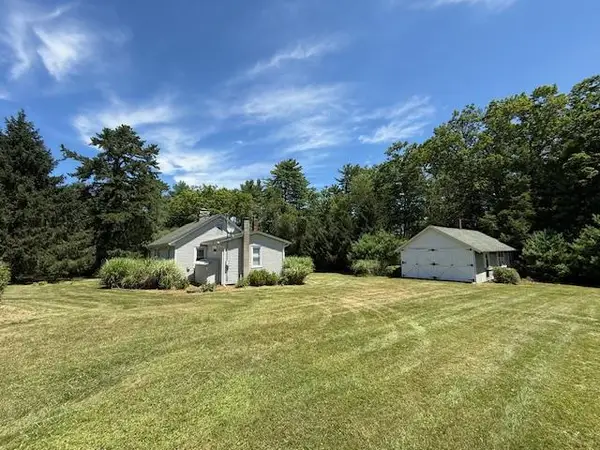 $249,000Active3 beds 2 baths1,392 sq. ft.
$249,000Active3 beds 2 baths1,392 sq. ft.13 Corkscrew Road, Barryville, NY 12719
MLS# 890365Listed by: CENTURY 21 GEBA REALTY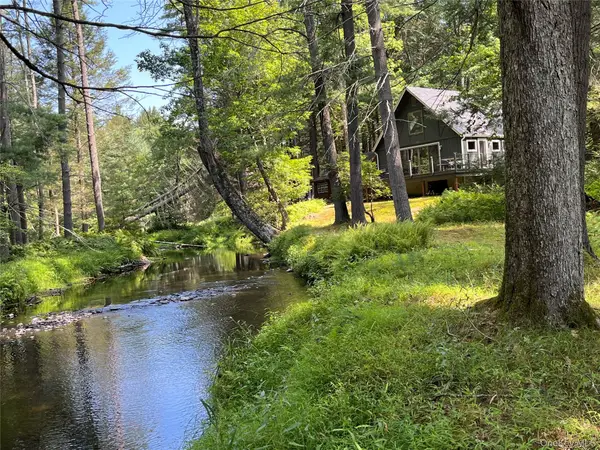 $499,000Active2 beds 2 baths1,056 sq. ft.
$499,000Active2 beds 2 baths1,056 sq. ft.30 Park Road Extension, Eldred, NY 12792
MLS# 888086Listed by: PAYNE TEAM LLC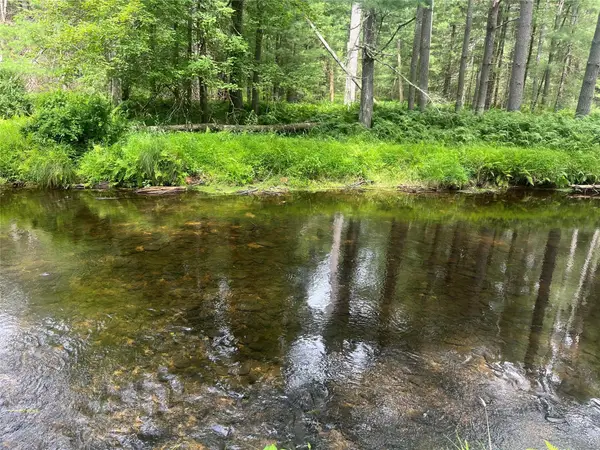 $175,000Active16.26 Acres
$175,000Active16.26 Acres27 Woods Road, Yulan, NY 12792
MLS# 888096Listed by: PAYNE TEAM LLC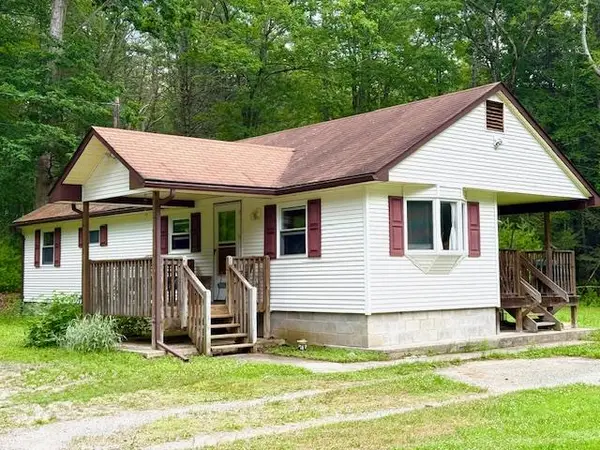 $169,900Active2 beds 1 baths812 sq. ft.
$169,900Active2 beds 1 baths812 sq. ft.60 Collins Road, Eldred, NY 12732
MLS# 887821Listed by: CENTURY 21 GEBA REALTY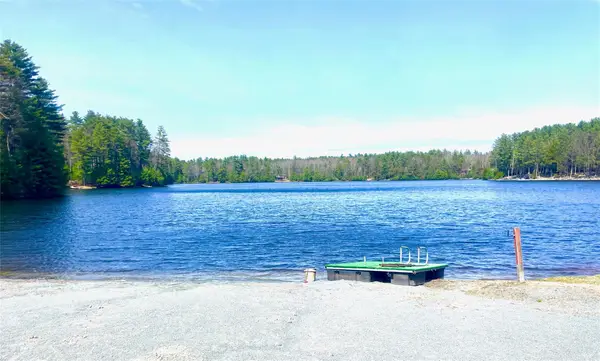 $55,000Active5.63 Acres
$55,000Active5.63 AcresLot#26 Timber Lake Drive, Yulan, NY 12792
MLS# 886747Listed by: REALTY PROMOTIONS INC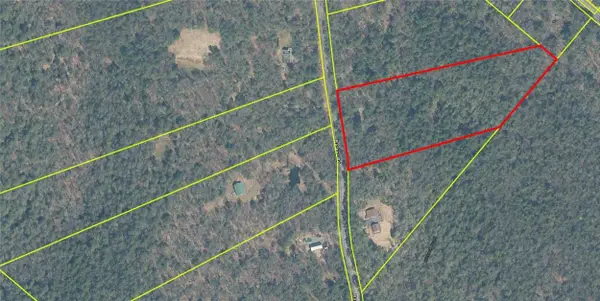 $80,000Pending7.56 Acres
$80,000Pending7.56 AcresBarker Rd., Eldred, NY 12732
MLS# 876635Listed by: KELLER WILLIAMS HUDSON VALLEY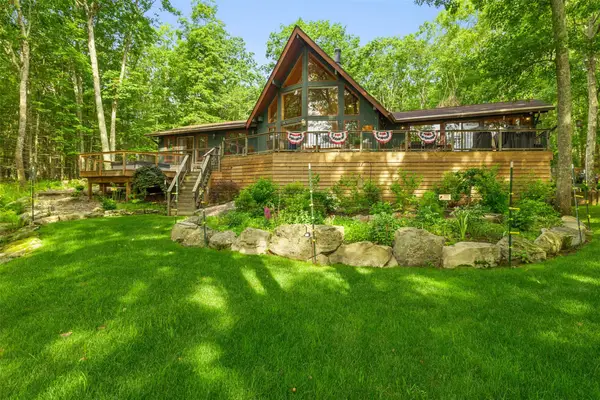 $1,300,000Active4 beds 3 baths229,126 sq. ft.
$1,300,000Active4 beds 3 baths229,126 sq. ft.253 York Lake Estates Road, Barryville, NY 12719
MLS# 885119Listed by: PAYNE TEAM LLC
