9715 State Route 22, Hillsdale, NY 12529
Local realty services provided by:Better Homes and Gardens Real Estate Green Team
9715 State Route 22,Hillsdale, NY 12529
$1,100,000
- 5 Beds
- 3 Baths
- 3,350 sq. ft.
- Single family
- Active
Listed by: annabel taylor
Office: four seasons sothebys intl
MLS#:928095
Source:OneKey MLS
Price summary
- Price:$1,100,000
- Price per sq. ft.:$328.36
About this home
Said to be Hillsdale's second oldest home, this historic c1788 Shaker built center chimney Colonial sits on 17 acres of sprawling green hillside, gardens, and fruit trees. Once the home of Captain John Collin III, the home sits along the beautiful corridor connecting the Hudson Valley and the Berkshires— an area characterized by its rolling hillsides and rural landscape. Meticulously restored, you’ll find fabulous period details such as original 12-over-12 wavy glass windows with custom storms, beautiful curved walls, hand hewn beams and old growth pine floors. Enormous slabs or marble make up the front steps & foundation walls. You’ll find wonderfully high ceilings for a house of this age, and a four season sunroom with radiant heated floors & AC. Despite its formal proportions the house lives comfortably, the kitchen opens to a lovely seating area with a wood burning fireplace, undoubtedly the room you’ll spend most of your time in. There are two additional, large sitting/dining areas on the first floor, a mudroom & powder room. Upstairs, you’ll find five bedrooms, some large & lightfilled and others charming & petite, and two full baths including an ensuite in the primary. Outside, the 17 acres are comprised of woods and meadow, there is a fenced in garden with ten raised beds & a garden shed, heirloom varieties of apples, peaches and pears. A trail meanders through the woods. There is a full house generator. An early home with pedigree, you are just 15m to Great Barrington, 20m to Hudson, and under 2.5h from NYC.
Contact an agent
Home facts
- Year built:1788
- Listing ID #:928095
- Added:111 day(s) ago
- Updated:February 12, 2026 at 09:28 PM
Rooms and interior
- Bedrooms:5
- Total bathrooms:3
- Full bathrooms:2
- Half bathrooms:1
- Living area:3,350 sq. ft.
Heating and cooling
- Heating:Hot Water, Oil, Steam
Structure and exterior
- Year built:1788
- Building area:3,350 sq. ft.
- Lot area:17.3 Acres
Schools
- High school:Taconic Hills Junior/Senior High
- Middle school:Taconic Hills Junior/Senior High
- Elementary school:Taconic Hills Elementary School
Utilities
- Water:Well
- Sewer:Septic Tank
Finances and disclosures
- Price:$1,100,000
- Price per sq. ft.:$328.36
- Tax amount:$10,251 (2025)
New listings near 9715 State Route 22
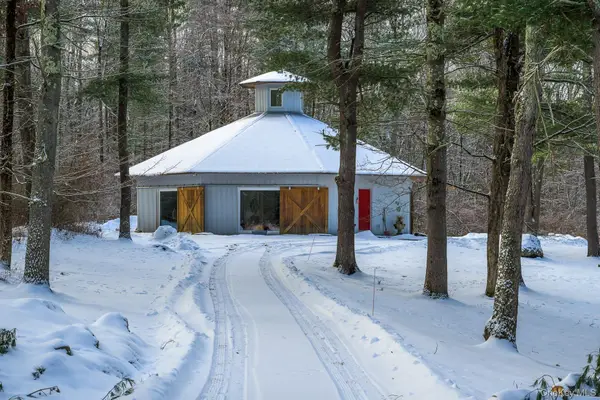 $1,275,000Active1 beds 2 baths1,700 sq. ft.
$1,275,000Active1 beds 2 baths1,700 sq. ft.401 Collins Street, Hillsdale, NY 12529
MLS# 944705Listed by: FOUR SEASONS SOTHEBYS INTL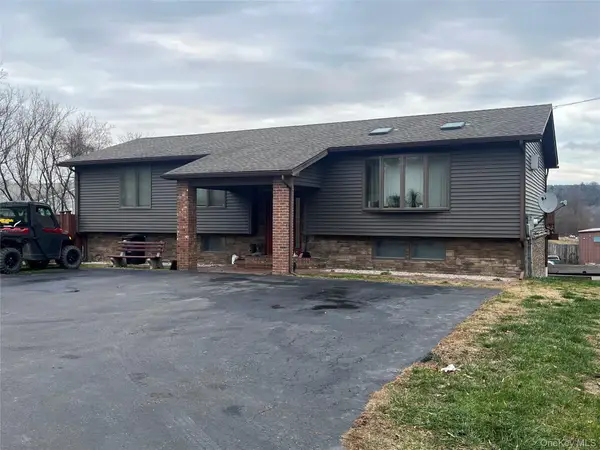 $785,000Pending4 beds 3 baths2,500 sq. ft.
$785,000Pending4 beds 3 baths2,500 sq. ft.9254 State Route 22, Hillsdale, NY 12529
MLS# 939422Listed by: BARNS AND FARMS REALTY LLC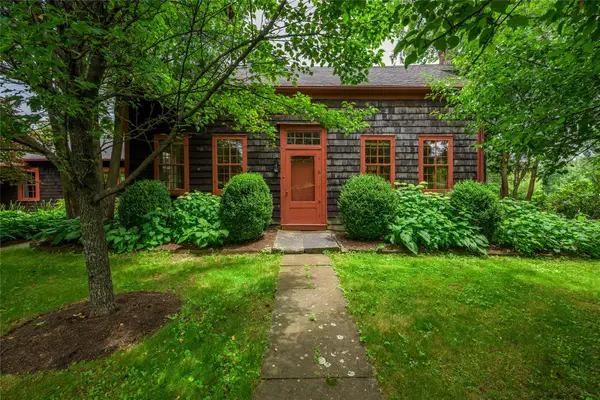 $1,295,000Active4 beds 3 baths3,282 sq. ft.
$1,295,000Active4 beds 3 baths3,282 sq. ft.9960 Route 22, Hillsdale, NY 12529
MLS# 882928Listed by: FOUR SEASONS SOTHEBYS INTL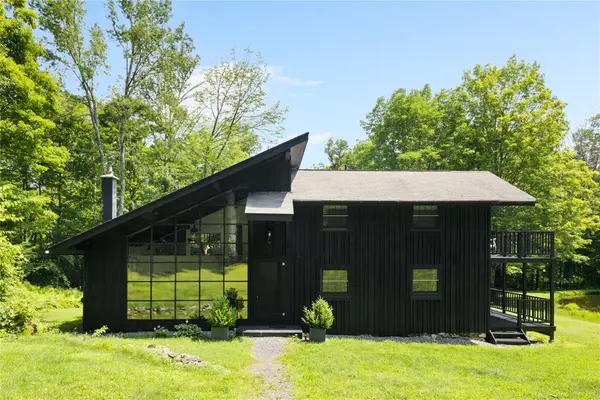 $1,250,000Active3 beds 3 baths2,200 sq. ft.
$1,250,000Active3 beds 3 baths2,200 sq. ft.161 Stagecoach Road, Hillsdale, NY 12529
MLS# 868705Listed by: BROWN HARRIS STEVENS HV LLC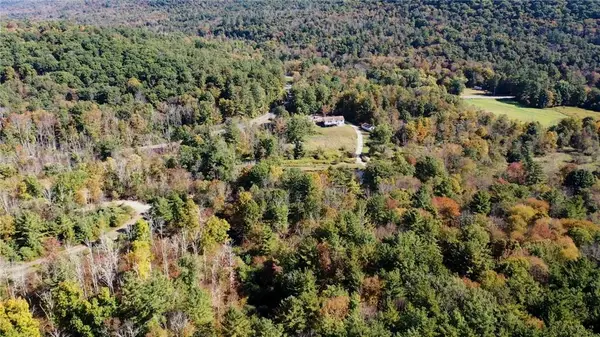 $999,000Pending4 beds 3 baths1,344 sq. ft.
$999,000Pending4 beds 3 baths1,344 sq. ft.25 Nobletown Road, Hillsdale, NY 12529
MLS# H6329385Listed by: HOULIHAN LAWRENCE INC. $1,080,000Active72 Acres
$1,080,000Active72 AcresYonderview Road, Hillsdale, NY 12529
MLS# H6300032Listed by: R. FERRIS REAL ESTATE, LLC

