22 Timber Ridge Drive, Holbrook, NY 11741
Local realty services provided by:Better Homes and Gardens Real Estate Shore & Country Properties
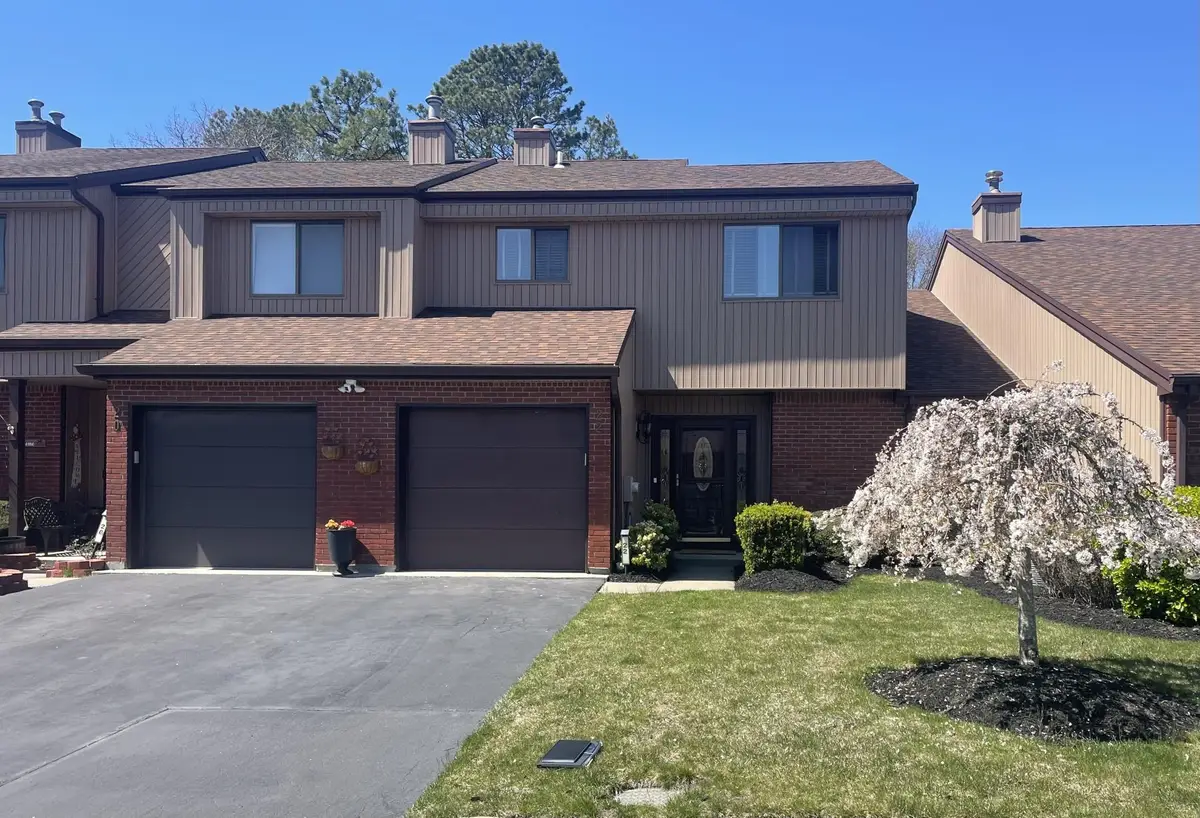
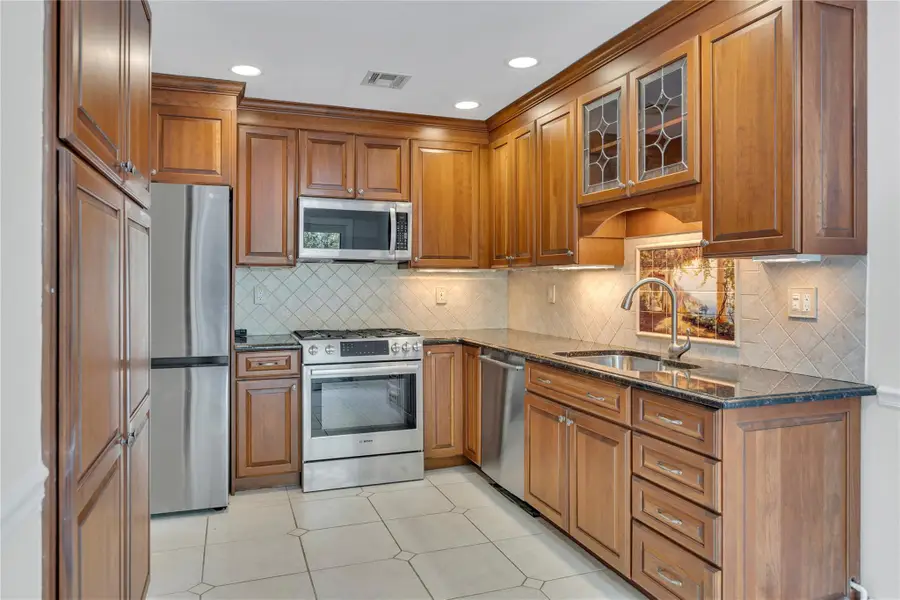
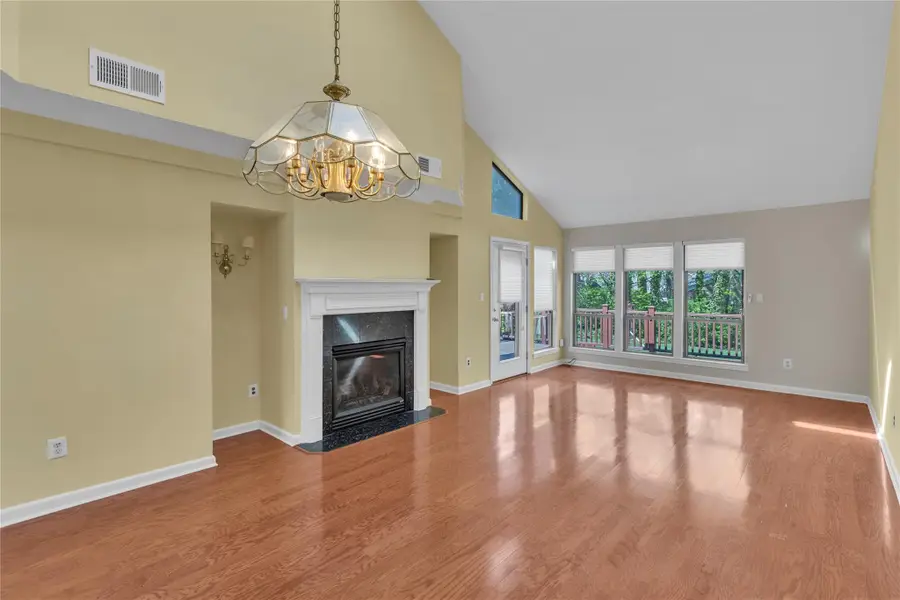
22 Timber Ridge Drive,Holbrook, NY 11741
$574,000
- 2 Beds
- 3 Baths
- 1,403 sq. ft.
- Townhouse
- Pending
Listed by:jeffrey bitsimis
Office:douglas elliman real estate
MLS#:853679
Source:One Key MLS
Price summary
- Price:$574,000
- Price per sq. ft.:$351.5
- Monthly HOA dues:$450
About this home
This spacious 2 bedroom 2 1/2 bath Unit in the prestigious Timber Ridge Development features a Large family room with dining area and sliding doors which lead to a beautiful Trex deck with retractable awning. The quartz countertops and stainless appliances create a beautiful kitchen environment while the living room features a separate area for formal dining, if so desired. The developments amenities include a new In-Ground pool and Tennis/Pickleball courts. For your convenience, within a few hundred yards proximity, you have many shops, eateries and services. and if that's not enough Timber Ridge is near all major highways, the LIRR and MacArthur airport for easy commuting and shopping excursions. It is also within easy reach of Parks, Beaches, Farms & Wineries on the North or South Shore. Additionally it's not far from Fire Island Ferries or The Hamptons. Appearance is A+ condition.
Contact an agent
Home facts
- Year built:1990
- Listing Id #:853679
- Added:105 day(s) ago
- Updated:July 13, 2025 at 07:36 AM
Rooms and interior
- Bedrooms:2
- Total bathrooms:3
- Full bathrooms:2
- Half bathrooms:1
- Living area:1,403 sq. ft.
Heating and cooling
- Cooling:Central Air
- Heating:Forced Air, Natural Gas
Structure and exterior
- Year built:1990
- Building area:1,403 sq. ft.
- Lot area:0.04 Acres
Schools
- High school:Sachem High School East
- Middle school:Seneca Middle School
- Elementary school:Merrimac School
Utilities
- Water:Shared Well
Finances and disclosures
- Price:$574,000
- Price per sq. ft.:$351.5
- Tax amount:$6,436 (2024)
New listings near 22 Timber Ridge Drive
- New
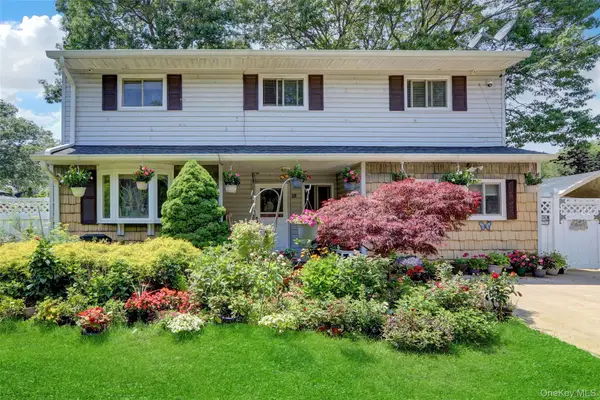 $850,000Active4 beds 3 baths2,400 sq. ft.
$850,000Active4 beds 3 baths2,400 sq. ft.120 Avenue C, Holbrook, NY 11741
MLS# 900962Listed by: RE/MAX BEST - New
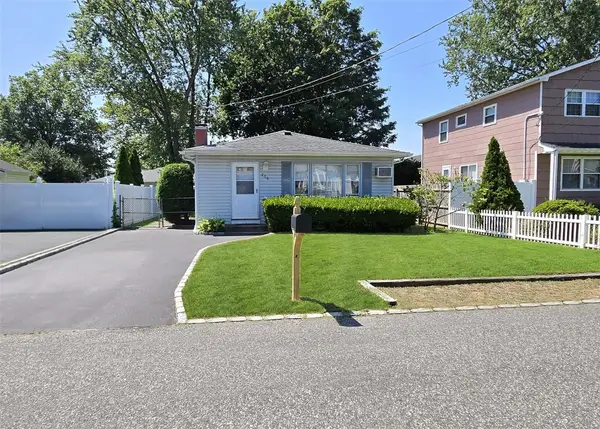 $499,000Active3 beds 1 baths1,000 sq. ft.
$499,000Active3 beds 1 baths1,000 sq. ft.204 Helen Street, Holbrook, NY 11741
MLS# 893830Listed by: RE/MAX BEST - New
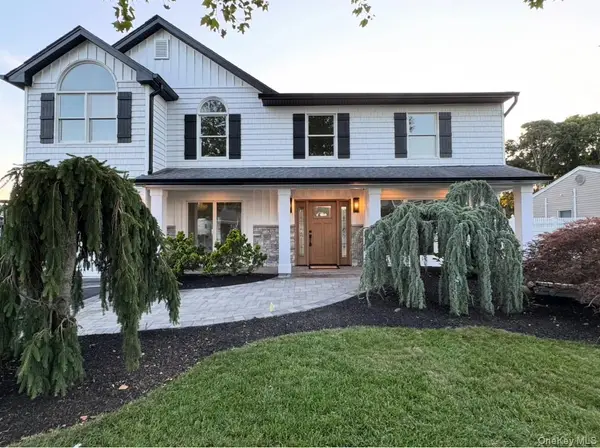 $945,500Active4 beds 3 baths2,531 sq. ft.
$945,500Active4 beds 3 baths2,531 sq. ft.36 Flintridge Drive, Holbrook, NY 11741
MLS# 899574Listed by: WORLD PROP INTL SEA TO SKY - Coming SoonOpen Sun, 2 to 4pm
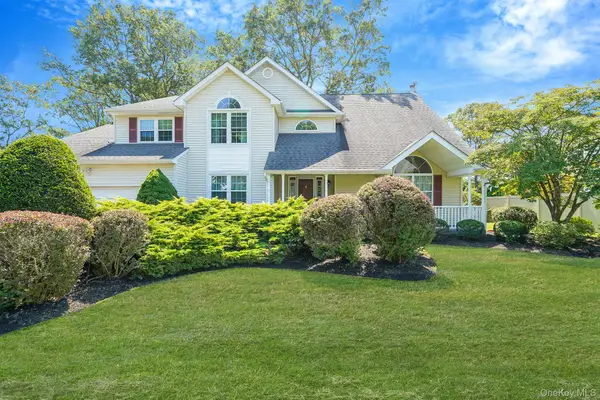 $879,000Coming Soon4 beds 3 baths
$879,000Coming Soon4 beds 3 baths59 Buckingham Drive, Holbrook, NY 11741
MLS# 898803Listed by: REALTY CONNECT USA L I INC - New
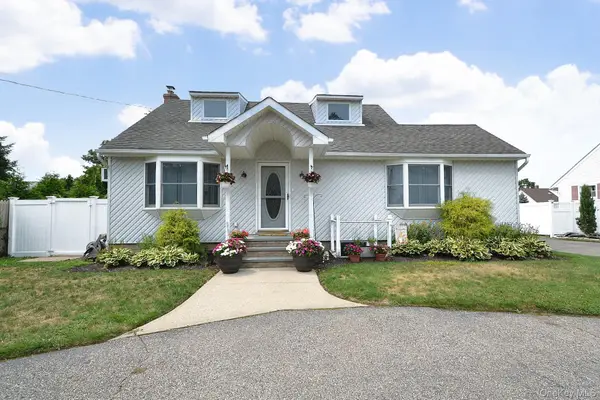 $599,999Active4 beds 3 baths2,205 sq. ft.
$599,999Active4 beds 3 baths2,205 sq. ft.46 Pine Street, Holbrook, NY 11741
MLS# 888971Listed by: EXIT REALTY LIBERTY - New
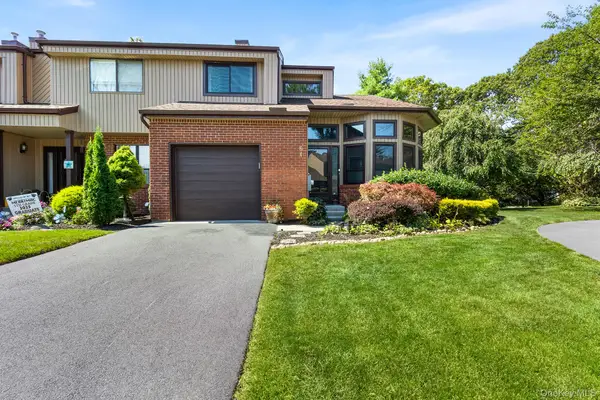 $725,000Active3 beds 3 baths1,894 sq. ft.
$725,000Active3 beds 3 baths1,894 sq. ft.64 Timber Ridge Drive, Holbrook, NY 11741
MLS# 893338Listed by: REDFIN REAL ESTATE - Open Sat, 12 to 2pmNew
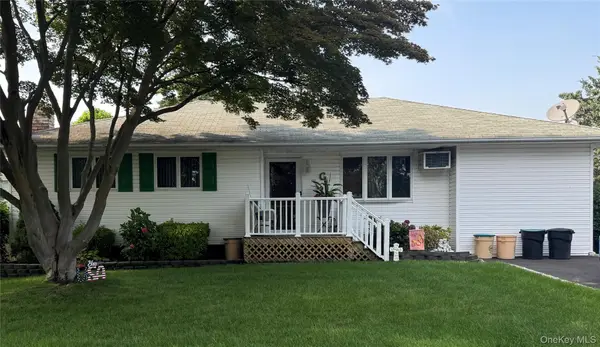 $585,000Active4 beds 3 baths1,346 sq. ft.
$585,000Active4 beds 3 baths1,346 sq. ft.215 Muriel Street, Holbrook, NY 11741
MLS# 897395Listed by: FOREVER HOMES USA LLC - New
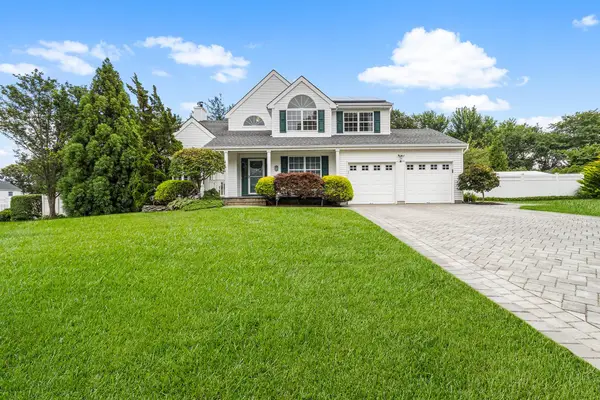 $899,000Active4 beds 3 baths2,775 sq. ft.
$899,000Active4 beds 3 baths2,775 sq. ft.6 Dorothy Lane, Holbrook, NY 11741
MLS# 896976Listed by: REDFIN REAL ESTATE 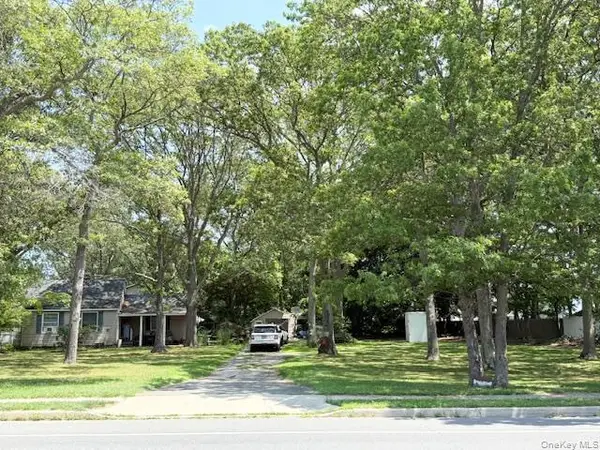 $529,000Active3 beds 2 baths350 sq. ft.
$529,000Active3 beds 2 baths350 sq. ft.1101 Broadway Avenue, Holbrook, NY 11741
MLS# 892068Listed by: JAPHOMES INC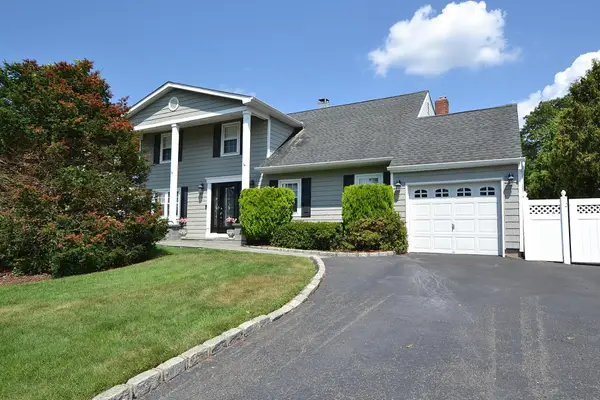 $749,990Pending4 beds 4 baths2,076 sq. ft.
$749,990Pending4 beds 4 baths2,076 sq. ft.199 Ballad Circle, Holbrook, NY 11741
MLS# 892271Listed by: COLDWELL BANKER AMERICAN HOMES

