8210 215th Street, Hollis Hills, NY 11427
Local realty services provided by:Better Homes and Gardens Real Estate Green Team
8210 215th Street,Hollis Hills, NY 11427
$1,398,000
- 3 Beds
- 3 Baths
- 1,870 sq. ft.
- Single family
- Active
Listed by: michael amino
Office: amino realty group
MLS#:933187
Source:OneKey MLS
Price summary
- Price:$1,398,000
- Price per sq. ft.:$747.59
About this home
Outstanding Value in Hollis Hills — Major Price Improvement, Motivated Seller
Now offered at an impressive new price, this impeccably maintained single-family home represents one of the best opportunities in Hollis Hills. Situated on a prime, tree-lined block surrounded by newer construction, this residence delivers exceptional value, space, and flexibility.
The home features 3 spacious bedrooms and 3 bathrooms, a well-appointed kitchen with a cozy nook, brand-new appliances, and seamless flow into bright living and dining areas with oversized windows and a gas fireplace. French doors lead directly to a backyard patio, perfect for entertaining or everyday enjoyment.
A full basement with separate entrance and Certificate of Occupancy for professional use adds rare versatility—ideal for a home office, studio, or additional workspace. Additional highlights include a one-car garage, a 45 × 100 lot, and expansion potential.
Located in one of Hollis Hills’ most desirable neighborhoods, close to top schools and transportation, this price-improved home stands out as a top option on the market. Sellers are motivated—don’t miss this exceptional opportunity.
Contact an agent
Home facts
- Year built:1940
- Listing ID #:933187
- Added:44 day(s) ago
- Updated:December 23, 2025 at 12:41 PM
Rooms and interior
- Bedrooms:3
- Total bathrooms:3
- Full bathrooms:2
- Half bathrooms:1
- Living area:1,870 sq. ft.
Heating and cooling
- Heating:Steam
Structure and exterior
- Year built:1940
- Building area:1,870 sq. ft.
- Lot area:0.1 Acres
Schools
- High school:Bayside High School
- Middle school:Jhs 74 Nathaniel Hawthorne
- Elementary school:Ps 203 Oakland Gardens
Utilities
- Water:Public
- Sewer:Public Sewer
Finances and disclosures
- Price:$1,398,000
- Price per sq. ft.:$747.59
- Tax amount:$10,961 (2024)
New listings near 8210 215th Street
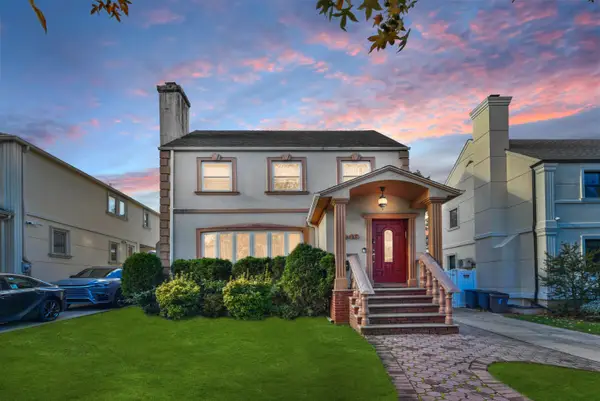 $1,610,000Active4 beds 4 baths2,150 sq. ft.
$1,610,000Active4 beds 4 baths2,150 sq. ft.80-46 212th Street, Hollis Hills, NY 11427
MLS# 937721Listed by: DANIEL GALE SOTHEBYS INTL RLTY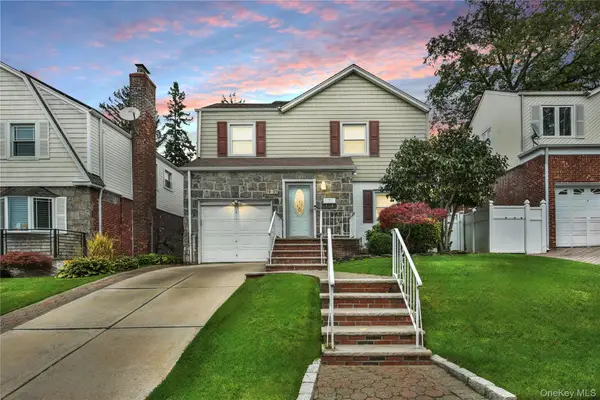 $1,398,000Pending3 beds 4 baths1,608 sq. ft.
$1,398,000Pending3 beds 4 baths1,608 sq. ft.79-27 212th Street, Hollis Hills, NY 11364
MLS# 931452Listed by: DANIEL GALE SOTHEBYS INTL RLTY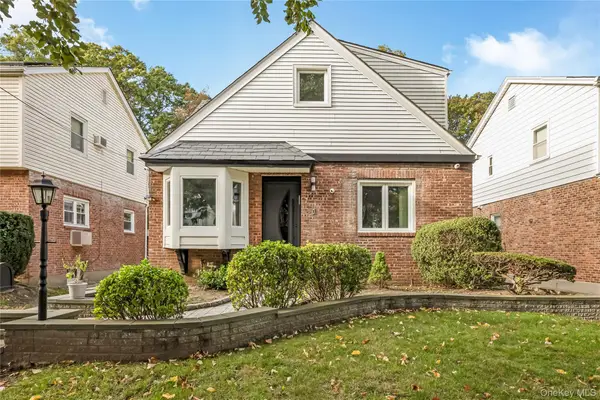 $1,599,000Active5 beds 3 baths1,486 sq. ft.
$1,599,000Active5 beds 3 baths1,486 sq. ft.206-15 Richland Avenue, Hollis Hills, NY 11364
MLS# 927758Listed by: WINZONE REALTY INC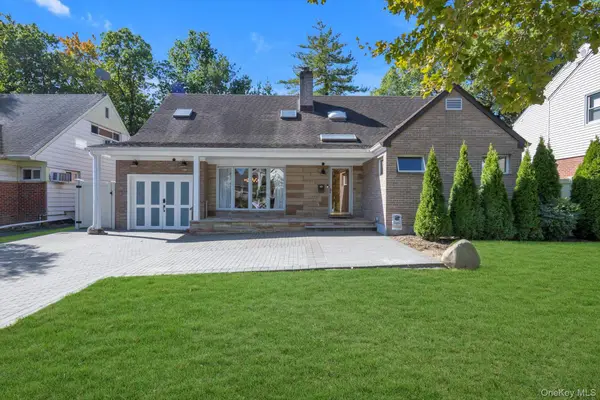 $1,680,000Pending5 beds 5 baths3,070 sq. ft.
$1,680,000Pending5 beds 5 baths3,070 sq. ft.219-44 Peck Avenue, Hollis Hills, NY 11427
MLS# 920848Listed by: KELLER WILLIAMS RLTY LANDMARK $1,098,000Pending3 beds 2 baths1,716 sq. ft.
$1,098,000Pending3 beds 2 baths1,716 sq. ft.80-54 210th Street, Hollis Hills, NY 11427
MLS# 907682Listed by: JULIA & LENA METELEV R E GROUP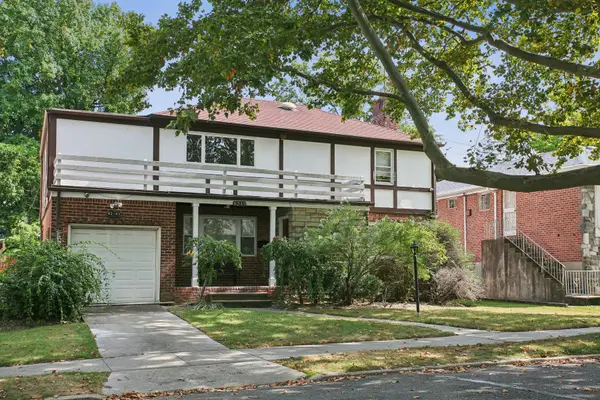 $1,699,000Pending3 beds 4 baths1,772 sq. ft.
$1,699,000Pending3 beds 4 baths1,772 sq. ft.82-43 213th Street, Hollis Hills, NY 11427
MLS# 893831Listed by: JULIA & LENA METELEV R E GROUP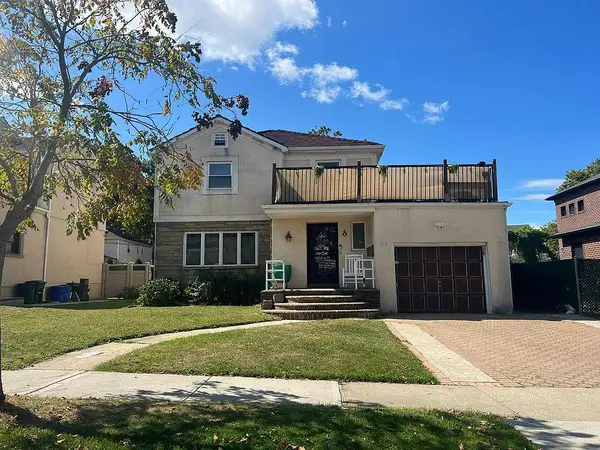 $1,445,555Pending3 beds 3 baths1,632 sq. ft.
$1,445,555Pending3 beds 3 baths1,632 sq. ft.8210 214th Street, Hollis Hills, NY 11427
MLS# 889656Listed by: EXIT REALTY FIRST CHOICE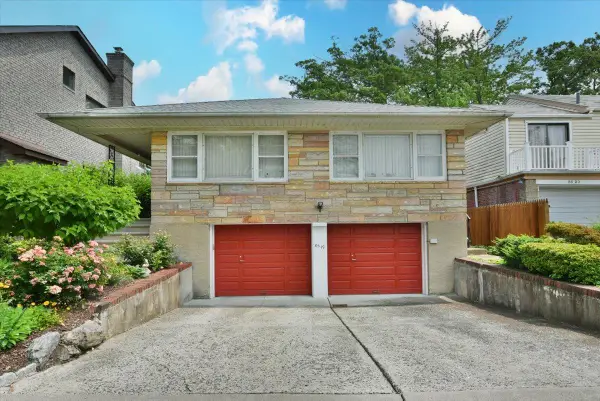 $1,250,000Active3 beds 3 baths1,338 sq. ft.
$1,250,000Active3 beds 3 baths1,338 sq. ft.8519 212th Street, Hollis Hills, NY 11427
MLS# 875371Listed by: EXIT REALTY FIRST CHOICE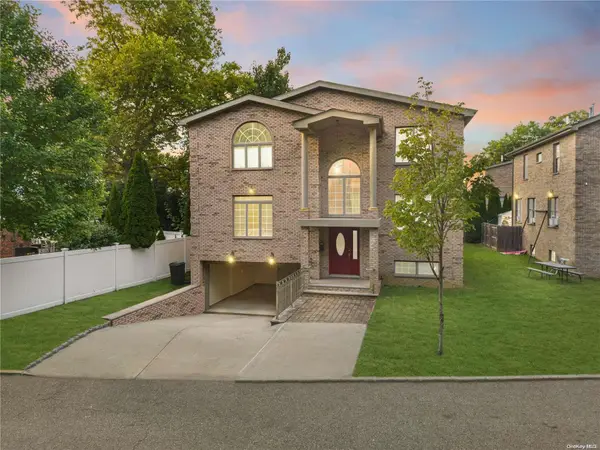 $1,449,000Pending4 beds 4 baths2,284 sq. ft.
$1,449,000Pending4 beds 4 baths2,284 sq. ft.214-23 86th Road, Hollis Hills, NY 11427
MLS# L3584566Listed by: S H V REAL ESTATE CORP
