204-15 Foothill Avenue #B10, Hollis, NY 11423
Local realty services provided by:Better Homes and Gardens Real Estate Shore & Country Properties
204-15 Foothill Avenue #B10,Hollis, NY 11423
$150,000
- 1 Beds
- 1 Baths
- 500 sq. ft.
- Co-op
- Pending
Listed by: daniel akerman, jose m. escalante
Office: keller williams landmark ii
MLS#:890572
Source:OneKey MLS
Price summary
- Price:$150,000
- Price per sq. ft.:$300
About this home
Tremendous value and a great location! Welcome to Hilltop Village in the heart of Hollis, Queens. This one-bedroom, one-bathroom ground-floor apartment offers plenty of privacy and a blank canvas for the upgrades to fit your lifestyle. You enter through your own private entrance, away from the rest of the building. Down a short hallway, you find a cozy dining area big enough for you and your guests. A large galley kitchen offers plenty of room for whipping up a quick meal or a feast. The large living room features plenty of room for living room furniture and even a desk for hybrid working. And the large bedroom has plenty of room for a king-sized bed and additional furnishings. Residents of Hilltop Village enjoy access to a range of amenities, including landscaped gardens, a communal laundry room, and a private parking lot. With an on-site management office, superintendent team and responsive management team, maintenance and security are top priorities. Located in a vibrant neighborhood, this apartment is nearby shopping centers, restaurants, and many public transportation options, offering an easy commute to Manhattan and other parts of Queens. Nearby parks include Bellaire Playground and Haggerty Park and Cunningham Park. St. John's University, GCPW, and i295 are all just a short drive away. Co-Op does not allow pets, sublets, or co-signers.
Contact an agent
Home facts
- Year built:1953
- Listing ID #:890572
- Added:541 day(s) ago
- Updated:November 15, 2025 at 09:25 AM
Rooms and interior
- Bedrooms:1
- Total bathrooms:1
- Full bathrooms:1
- Living area:500 sq. ft.
Heating and cooling
- Heating:Hot Water, Oil
Structure and exterior
- Year built:1953
- Building area:500 sq. ft.
Schools
- High school:Cambria Heights Academy
- Middle school:Jean Nuzzi Intermediate School
- Elementary school:Bellaire School (The)
Utilities
- Water:Public
- Sewer:Public Sewer
Finances and disclosures
- Price:$150,000
- Price per sq. ft.:$300
New listings near 204-15 Foothill Avenue #B10
- New
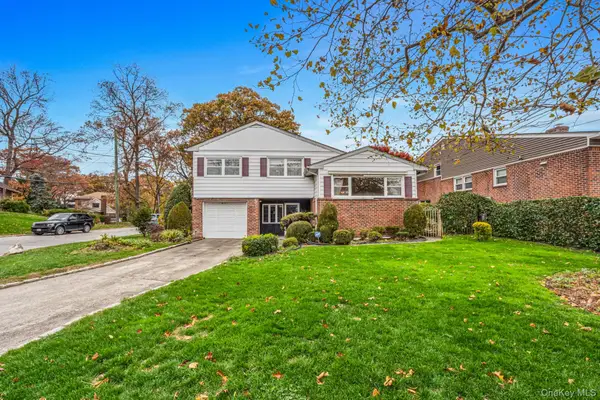 $1,288,000Active3 beds 3 baths1,677 sq. ft.
$1,288,000Active3 beds 3 baths1,677 sq. ft.86-79 Pinto Street, Holliswood, NY 11423
MLS# 934019Listed by: JULIA & LENA METELEV R E GROUP - Open Sat, 2 to 4pmNew
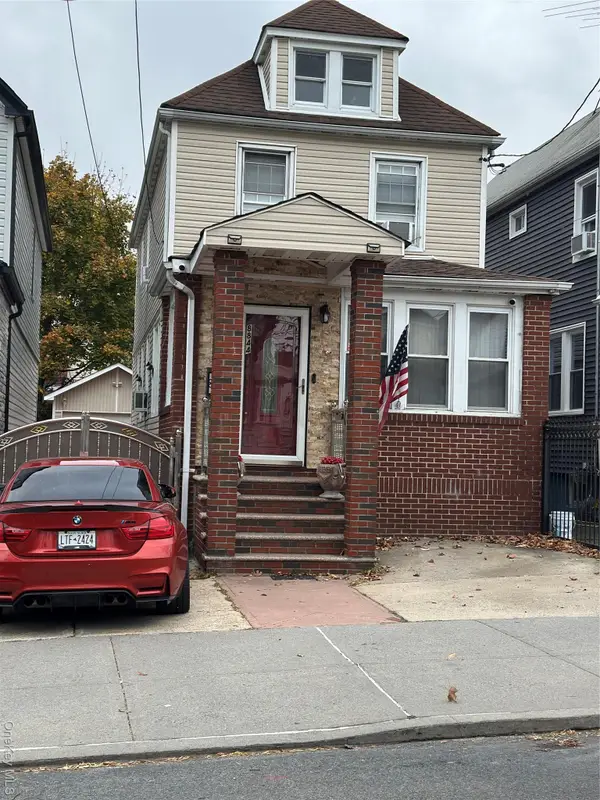 $929,800Active3 beds 2 baths1,264 sq. ft.
$929,800Active3 beds 2 baths1,264 sq. ft.88-44 202nd Street, Hollis, NY 11423
MLS# 934443Listed by: GETMORE REALTY INC - New
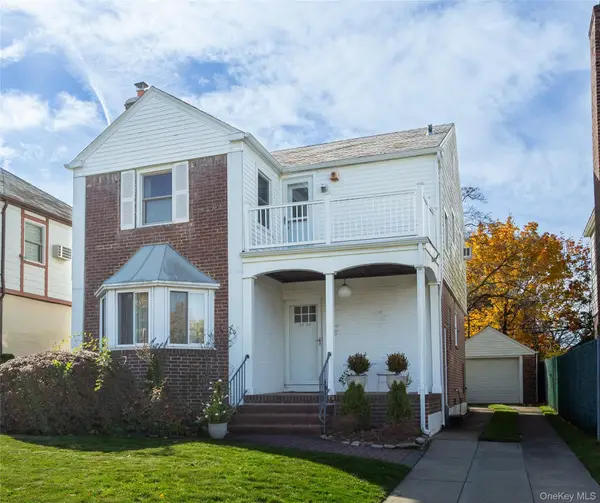 $1,328,000Active3 beds 2 baths1,855 sq. ft.
$1,328,000Active3 beds 2 baths1,855 sq. ft.80-50 189th Street, Jamaica Estates, NY 11423
MLS# 932577Listed by: JULIA & LENA METELEV R E GROUP - Open Sat, 2 to 4pmNew
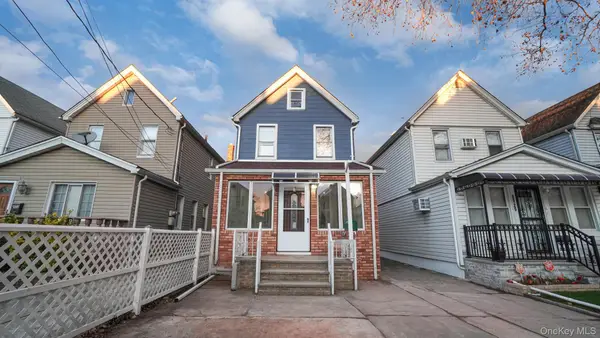 $899,999Active4 beds 3 baths1,288 sq. ft.
$899,999Active4 beds 3 baths1,288 sq. ft.8925 201st Street, Hollis, NY 11423
MLS# 932107Listed by: ZI REALTY LLC - New
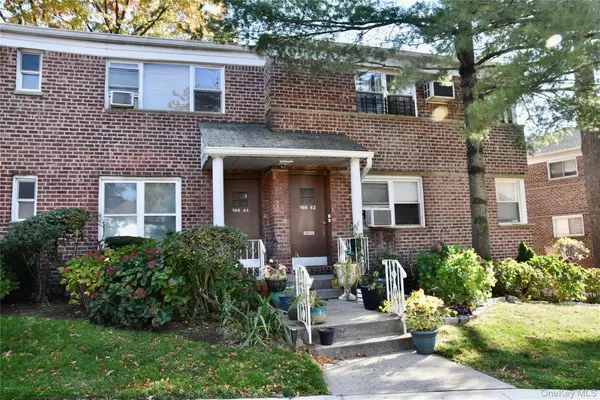 $210,000Active1 beds 1 baths660 sq. ft.
$210,000Active1 beds 1 baths660 sq. ft.198-44 Pompeii Avenue #1A, Hollis, NY 11423
MLS# 933611Listed by: COLDWELL BANKER AMERICAN HOMES - Open Sat, 12 to 2pmNew
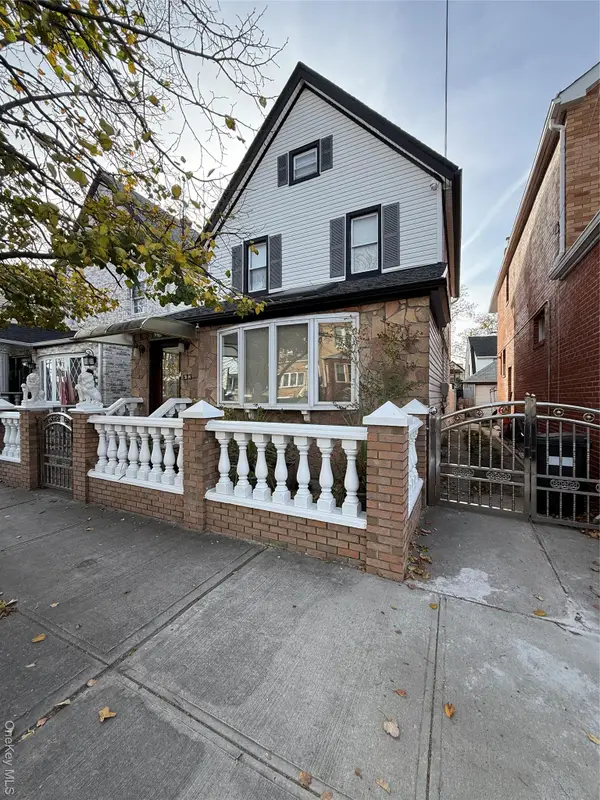 $1,050,000Active5 beds 3 baths1,590 sq. ft.
$1,050,000Active5 beds 3 baths1,590 sq. ft.91-14 182nd Street, Hollis, NY 11423
MLS# 933538Listed by: EXIT REALTY PRIME - New
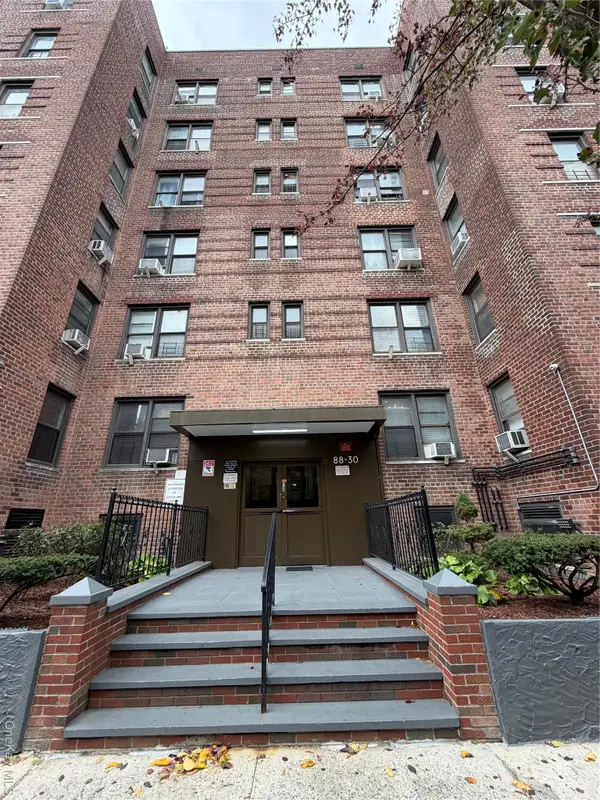 $290,000Active2 beds 2 baths1,100 sq. ft.
$290,000Active2 beds 2 baths1,100 sq. ft.88-30 182nd Street #1H, Hollis, NY 11423
MLS# 933076Listed by: NOVIN & ASSOCIATES LLC - Coming SoonOpen Sat, 11am to 12:30pm
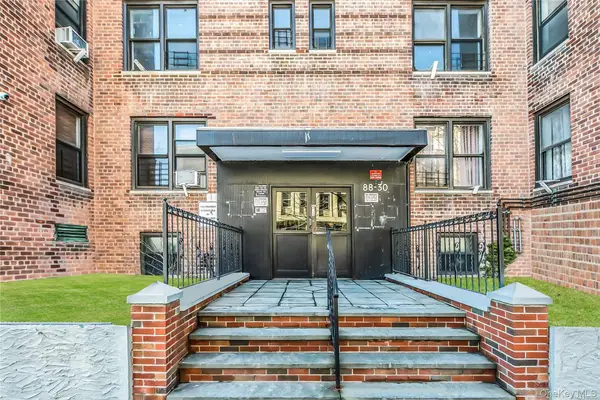 $175,000Coming Soon1 beds 1 baths
$175,000Coming Soon1 beds 1 baths88-30 182 Street #4D, Hollis, NY 11423
MLS# 932685Listed by: COMPASS GREATER NY LLC - Open Sun, 1 to 3pm
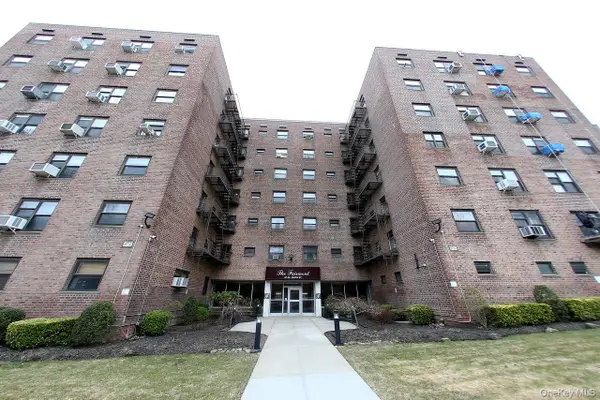 $300,000Active2 beds 1 baths900 sq. ft.
$300,000Active2 beds 1 baths900 sq. ft.87-50 204 Street #B74, Hollis, NY 11423
MLS# 930991Listed by: ISLAND ADVANTAGE REALTY LLC 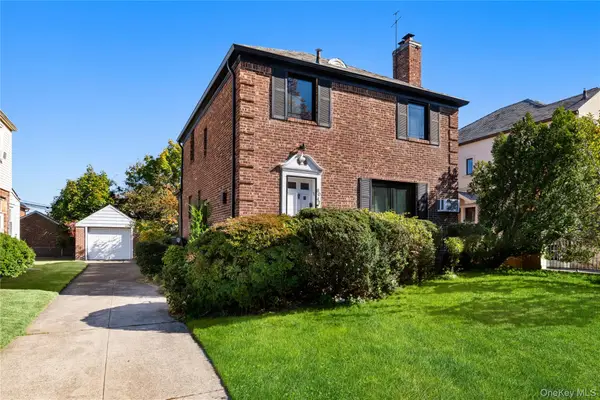 $1,200,000Active4 beds 2 baths1,836 sq. ft.
$1,200,000Active4 beds 2 baths1,836 sq. ft.80-47 188 Street, Jamaica Estates, NY 11432
MLS# 930411Listed by: EXIT REALTY FIRST CHOICE
