87-50 204 Street #B46, Hollis, NY 11423
Local realty services provided by:Better Homes and Gardens Real Estate Shore & Country Properties
87-50 204 Street #B46,Hollis, NY 11423
$240,000
- 2 Beds
- 1 Baths
- 888 sq. ft.
- Co-op
- Active
Listed by: evens floreal sfr
Office: keller williams rty gold coast
MLS#:876894
Source:OneKey MLS
Price summary
- Price:$240,000
- Price per sq. ft.:$270.27
About this home
Welcome to The Fairmont at 87-50 204th Street Unit B46, Hollis NY 11423. A rare opportunity to own a spacious 2-bedroom, 1-bath co-op in one of Queens’ most convenient locations. This bright and inviting home features a galley-style kitchen with ample cabinet space, sleek countertops, and stainless-steel appliances. The expansive living and dining area offers flexibility and comfort, perfect for entertaining or relaxing after a long day.
Enjoy generous closet space throughout, a good size bath, and two well-proportioned bedrooms filled with natural light. The building boasts a beautifully renovated lobby, secured entry, elevator, laundry facilities, and on-site maintenance staff. Parking is available via waitlist, and all utilities, including heat, hot water, and electricity, are included in the low monthly maintenance of $1,093.08.
Conveniently located near major highways, shops, parks, and public transportation including the LIRR and E/F subway lines. This is commuter-friendly living at its best.
Contact an agent
Home facts
- Year built:1954
- Listing ID #:876894
- Added:1014 day(s) ago
- Updated:January 09, 2026 at 11:41 AM
Rooms and interior
- Bedrooms:2
- Total bathrooms:1
- Full bathrooms:1
- Living area:888 sq. ft.
Heating and cooling
- Heating:Natural Gas
Structure and exterior
- Year built:1954
- Building area:888 sq. ft.
Schools
- High school:Cambria Heights Academy
- Middle school:Jean Nuzzi Intermediate School
- Elementary school:Bellaire School (The)
Utilities
- Water:Public
- Sewer:Public Sewer
Finances and disclosures
- Price:$240,000
- Price per sq. ft.:$270.27
New listings near 87-50 204 Street #B46
- New
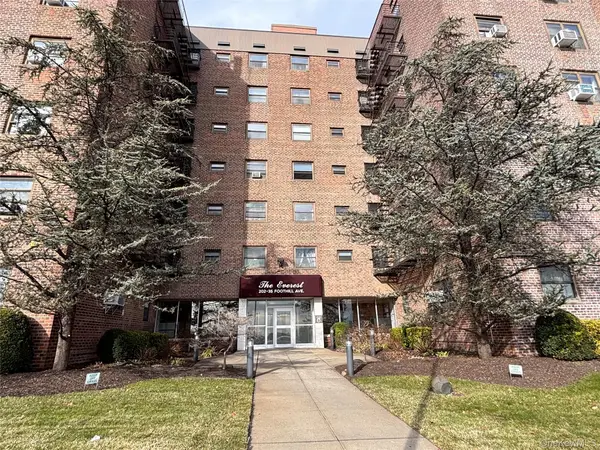 $168,000Active1 beds 1 baths700 sq. ft.
$168,000Active1 beds 1 baths700 sq. ft.202-35 Foothill Ave #21 Foothill Ave #A21, Hollis, NY 11423
MLS# 949824Listed by: FAIRWAY HOMES INC - New
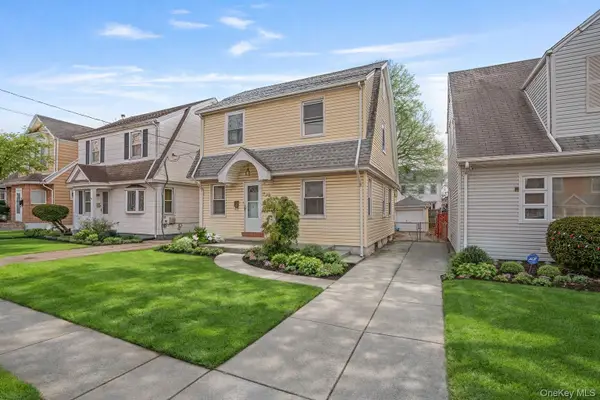 $855,000Active3 beds 1 baths1,440 sq. ft.
$855,000Active3 beds 1 baths1,440 sq. ft.9020 205th Street, Hollis, NY 11423
MLS# 948793Listed by: PROPER KEY REALTY INC - Coming Soon
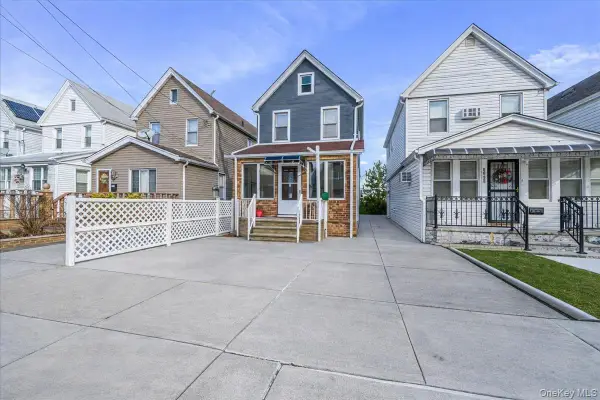 $919,999Coming Soon6 beds 3 baths
$919,999Coming Soon6 beds 3 baths8925 201st Street, Hollis, NY 11423
MLS# 946058Listed by: KELLER WILLIAMS REALTY GREATER - New
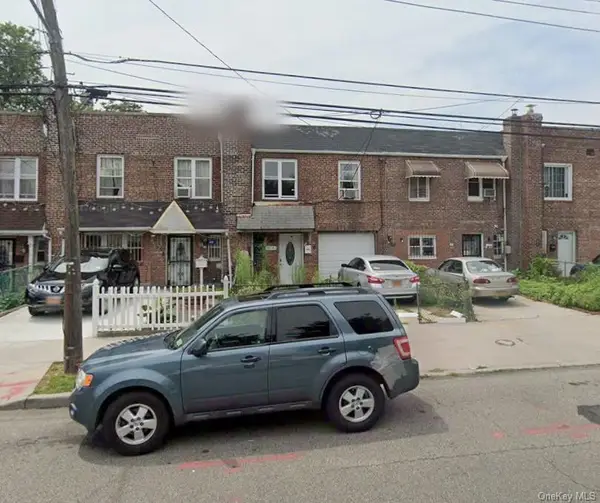 $730,000Active5 beds 3 baths1,430 sq. ft.
$730,000Active5 beds 3 baths1,430 sq. ft.10210 189th Street, Hollis, NY 11423
MLS# 948704Listed by: EXIT REALTY PRIME - New
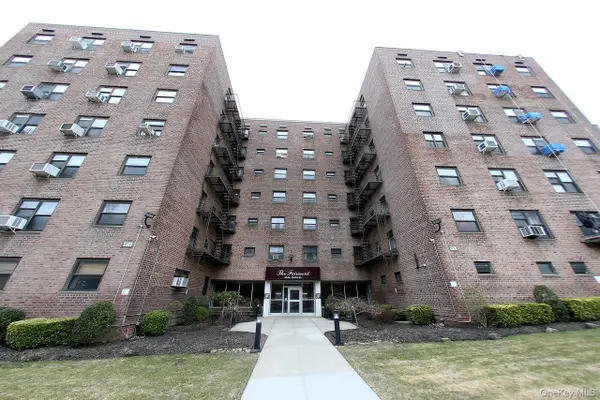 $265,000Active2 beds 1 baths900 sq. ft.
$265,000Active2 beds 1 baths900 sq. ft.87-50 204 Street #A68, Hollis, NY 11423
MLS# 947417Listed by: ISLAND ADVANTAGE REALTY LLC - New
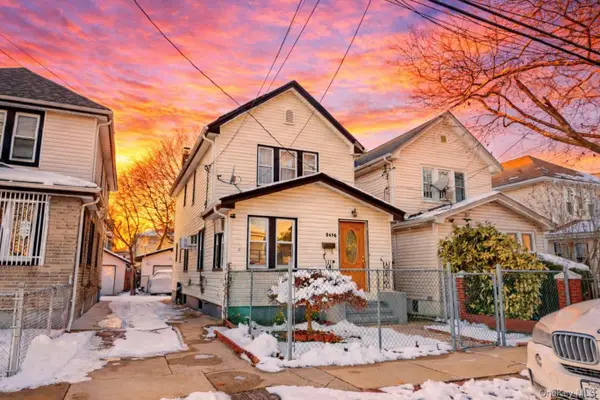 $729,000Active2 beds 2 baths1,248 sq. ft.
$729,000Active2 beds 2 baths1,248 sq. ft.9456 199th Street, Hollis, NY 11423
MLS# 946673Listed by: PARK ASSETS REAL ESTATE CORP 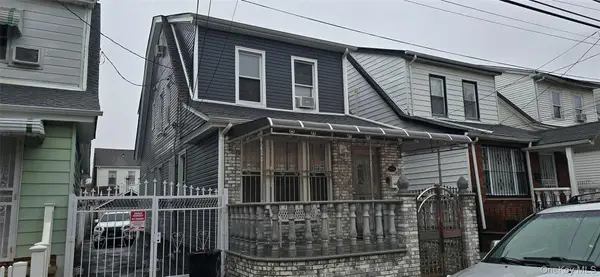 $950,000Active5 beds 3 baths1,368 sq. ft.
$950,000Active5 beds 3 baths1,368 sq. ft.8934 183rd Street, Hollis, NY 11423
MLS# 945982Listed by: PRESTIGE HOMES NY INC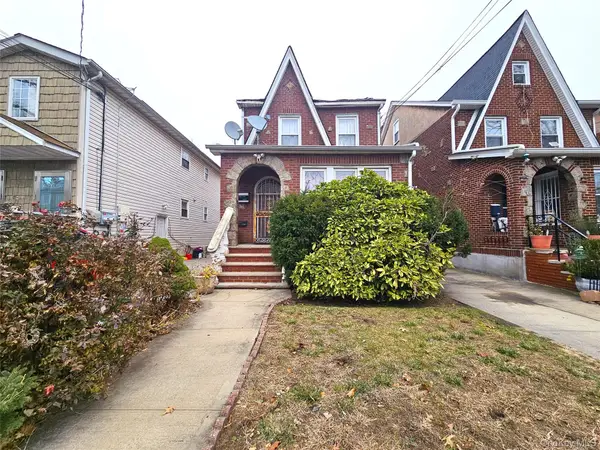 $529,000Active4 beds 2 baths1,770 sq. ft.
$529,000Active4 beds 2 baths1,770 sq. ft.100-15 202nd Street, Hollis, NY 11423
MLS# 943518Listed by: ERA/TOP SERVICE REALTY INC- Open Sat, 1 to 3pm
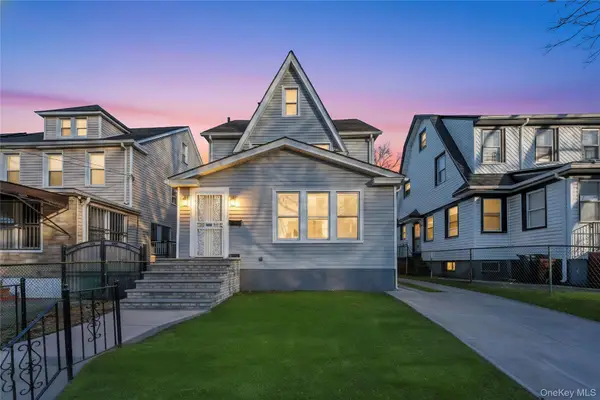 $1,175,000Active6 beds 4 baths
$1,175,000Active6 beds 4 baths100-35 204th Street, Hollis, NY 11423
MLS# 943501Listed by: EXIT REALTY PRIME 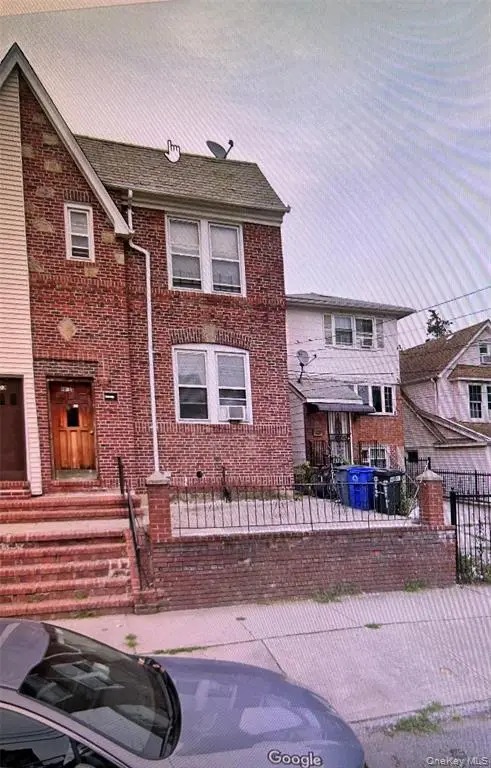 $1,199,000Active6 beds 4 baths
$1,199,000Active6 beds 4 baths90-35 198th Street, Hollis, NY 11423
MLS# 941420Listed by: SKYLIGHT REAL ESTATE CONSULTAN
