8649 Dunton Street, Holliswood, NY 11423
Local realty services provided by:Better Homes and Gardens Real Estate Choice Realty
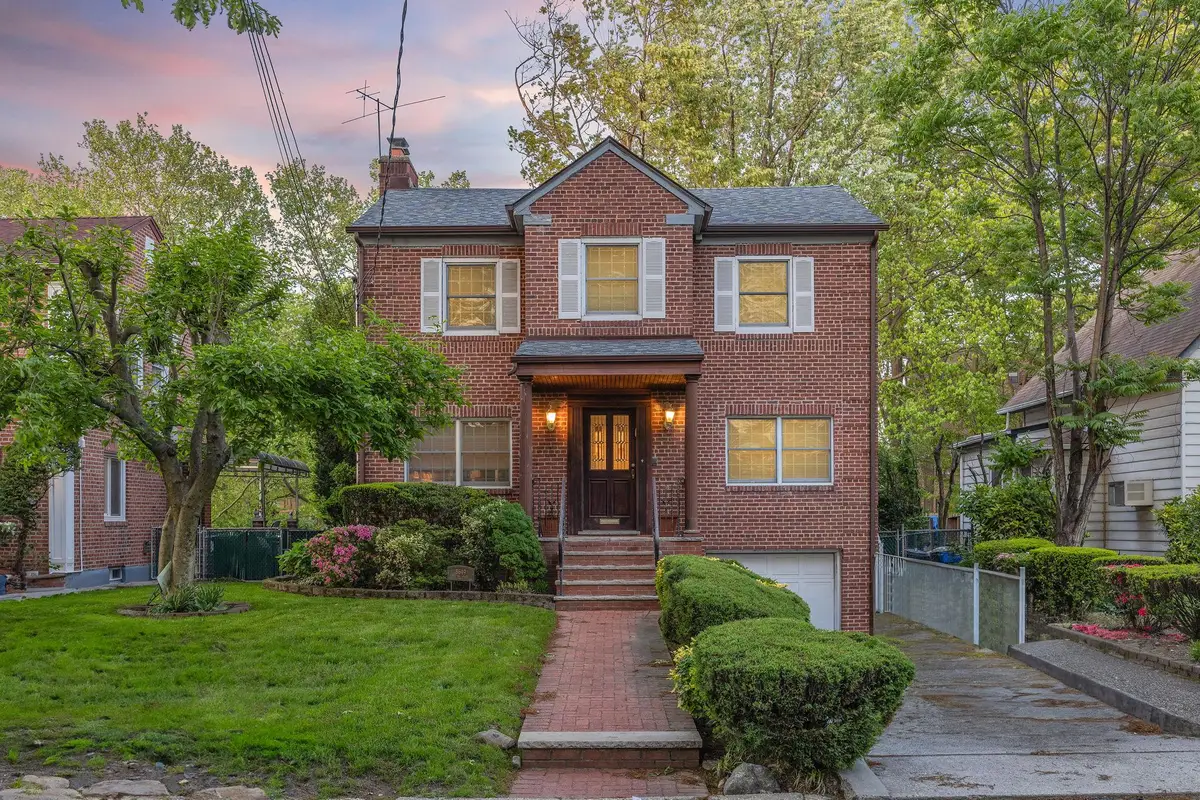
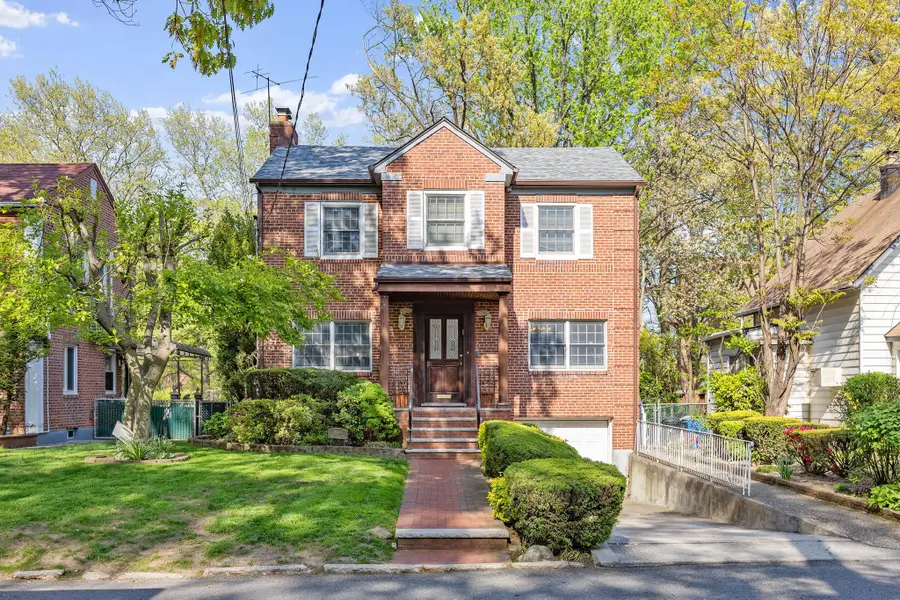
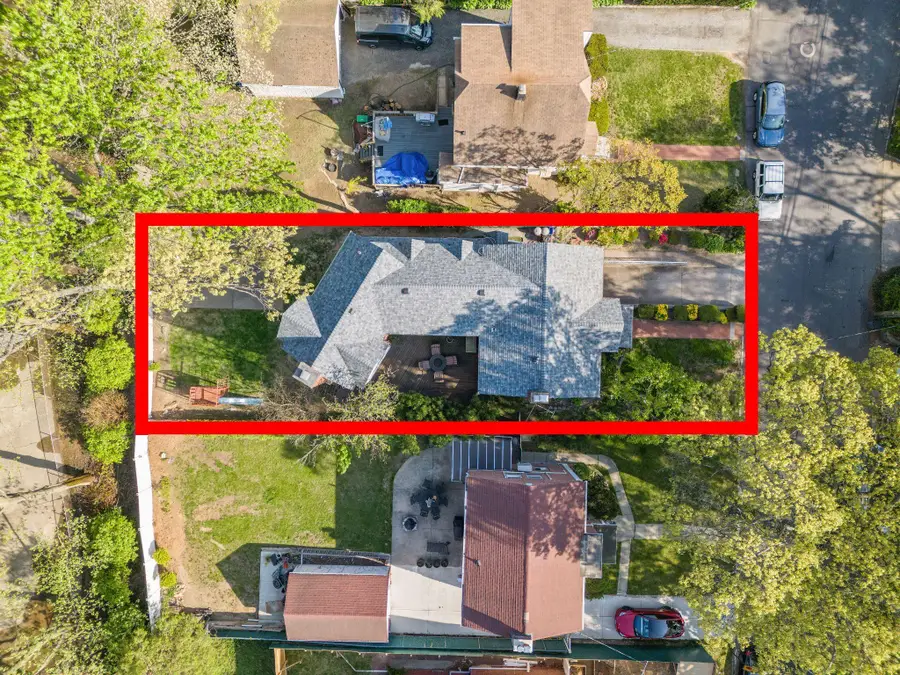
8649 Dunton Street,Holliswood, NY 11423
$1,995,000
- 5 Beds
- 4 Baths
- 3,150 sq. ft.
- Single family
- Active
Listed by:benjamin timlichman
Office:keller williams rlty landmark
MLS#:874614
Source:One Key MLS
Price summary
- Price:$1,995,000
- Price per sq. ft.:$633.33
About this home
Welcome to 86-49 Dunton Street, a large brick Tudor-style center hall colonial ideally situated on a completely flat 5969 sqft lot in the heart of Holliswood, Queens. This home was fully gut renovated with a large extension in 2003.
Distinguished by its unique layout, this home gracefully merges classic architectural integrity with the ease and sophistication of modern living. Inside, the home offers five bedrooms and four full bathrooms.
The main level is a blend of traditional formality and open-concept flow, suited for both formal entertainment and daily living. Upon entry, a stately parlor area features a custom-built library, high ceilings, recessed lighting, and a fireplace—creating the perfect space to entertain over cocktails or dessert.
The formal dining room is perfectly suited for large dinner parties; its open concept and recessed lighting create an uncluttered, open space for maximum enjoyment.
A notable feature of the dining space is the large, finished, pass-through pantry dividing the kitchen and dining space. Guests won't have to enter the kitchen area for lavatory or handwashing and certainly won't see an active kitchen.
The multi-functional chef's kitchen is the heart of this home, not just because of the ambient heated floors throughout, but because of its wonderful layout and large open space. A full-sized eat-in kitchen table, breakfast island, connecting den, and U-shaped cook area create the ultimate family-integrating space.
This optimum layout is complimented by a Sub-Zero paneled fridge and freezer, double wall oven, and a built-in extra-large cooktop. A substantial center island with a large area for cook prep or eating is also equipped with a second sink and two dishwashers below. In addition, endless countertops over custom cabinets, window walls looking out to the deck, and two separate pantries top off this kitchen. The main large pantry also features a laundry area for table linens, multiple closets, and a third sink.
Impressively, this home features a hacienda-style deck. Seperate to the backyard and front yard, enter seamlessly from the kitchen and enjoy a private yet open-air retreat with ambiant lighting and surround sound—ideal for al fresco dining, barbecuing, or enjoying quiet moments outdoors.
Adjacent to the kitchen, a family room provides a relaxed and casual atmosphere. Complete with its own fireplace, custom built-ins, and a window walled door to the private deck. This level also features a full bathroom, a laundry area, and multiple closets.
Upstairs, five well-appointed bedrooms line a central hallway complimented by vaulted ceilings throughout. A secondary bathroom has been thoughtfully configured to support shared use, with several separated spaces: a bathtub, a shower, and three vanities. The primary bedroom suite is a serene space distinguished by vaulted ceilings, a walk-in closet, and a spa-inspired en-suite with heated floors, a soaking tub, and a spacious glass-enclosed shower.
The fully finished lower level significantly expands this home. This basement was fully extended with the rest of the home. High ceilings, large closets, a full bath, a guest bedroom, and an additional massive open space effectively add a third level—not just a basement. With its own private entrance and a additional dedicated laundry area, this level functions as an integrated yet independent extension of the home.
Situated in the coveted Holliswood neighborhood, known for its tree-lined streets and welcoming community, 86-49 Dunton Street is a rare offering that balances timeless design, thoughtful detail, and everyday livability. A true sanctuary in one of Queens' most desirable enclaves.
Contact an agent
Home facts
- Year built:1940
- Listing Id #:874614
- Added:65 day(s) ago
- Updated:August 07, 2025 at 05:39 PM
Rooms and interior
- Bedrooms:5
- Total bathrooms:4
- Full bathrooms:4
- Living area:3,150 sq. ft.
Heating and cooling
- Cooling:Central Air
- Heating:Natural Gas, Radiant
Structure and exterior
- Year built:1940
- Building area:3,150 sq. ft.
- Lot area:0.14 Acres
Schools
- High school:Contact Agent
- Middle school:Jean Nuzzi Intermediate School
- Elementary school:Bellaire School (The)
Utilities
- Water:Public
- Sewer:Public Sewer
Finances and disclosures
- Price:$1,995,000
- Price per sq. ft.:$633.33
- Tax amount:$10,314 (2024)
New listings near 8649 Dunton Street
 $1,650,000Active4 beds 4 baths1,896 sq. ft.
$1,650,000Active4 beds 4 baths1,896 sq. ft.19346 Mclaughlin Avenue, Holliswood, NY 11423
MLS# 896389Listed by: EXIT REALTY FIRST CHOICE- New
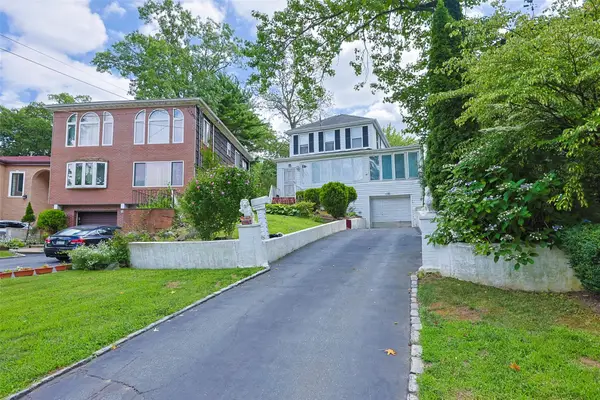 $1,177,000Active4 beds 3 baths2,261 sq. ft.
$1,177,000Active4 beds 3 baths2,261 sq. ft.195-12 Mclaughlin Avenue, Holliswood, NY 11423
MLS# 901019Listed by: ASHFORD HOMES 6 INC 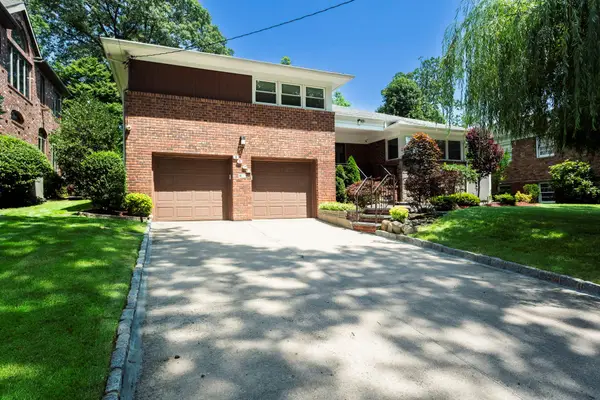 $1,778,000Pending3 beds 3 baths2,349 sq. ft.
$1,778,000Pending3 beds 3 baths2,349 sq. ft.86-41 Marengo Street, Holliswood, NY 11423
MLS# 891639Listed by: JULIA & LENA METELEV R E GROUP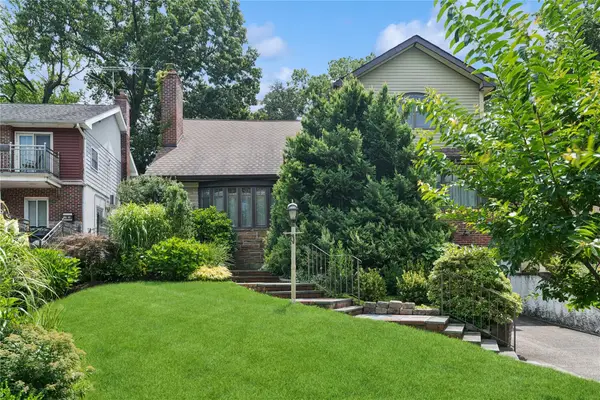 $1,150,000Active8 beds 4 baths2,119 sq. ft.
$1,150,000Active8 beds 4 baths2,119 sq. ft.19522 Mclaughlin Avenue, Holliswood, NY 11423
MLS# 889590Listed by: BROWN HARRIS STEVENS FH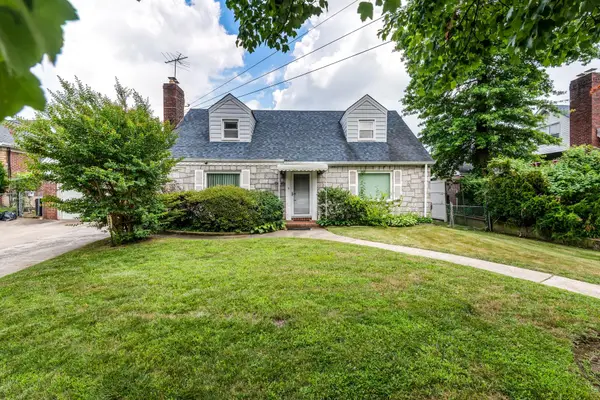 $1,650,000Active4 beds 3 baths1,800 sq. ft.
$1,650,000Active4 beds 3 baths1,800 sq. ft.198-16 Mc Laughlin Avenue, Holliswood, NY 11423
MLS# 891147Listed by: RE/MAX CITY SQUARE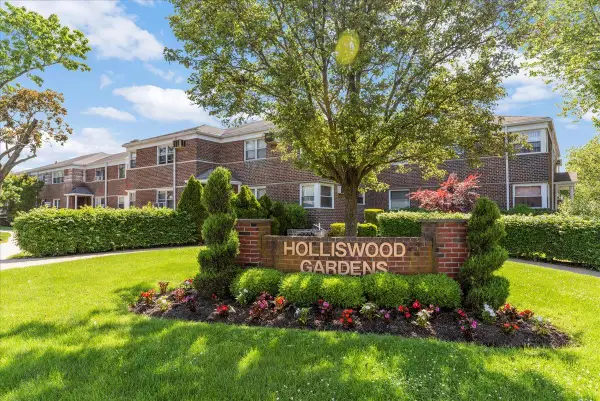 $209,000Active1 beds 1 baths720 sq. ft.
$209,000Active1 beds 1 baths720 sq. ft.198-28 Pompeii Avenue #1A, Holliswood, NY 11423
MLS# 888387Listed by: NORTH EAST QUEENS REALTY CORP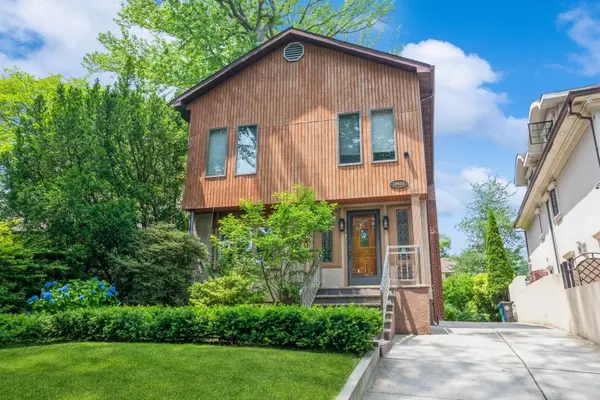 $1,250,000Pending4 beds 3 baths2,100 sq. ft.
$1,250,000Pending4 beds 3 baths2,100 sq. ft.19615 Como Avenue, Holliswood, NY 11423
MLS# 881817Listed by: EXIT REALTY FIRST CHOICE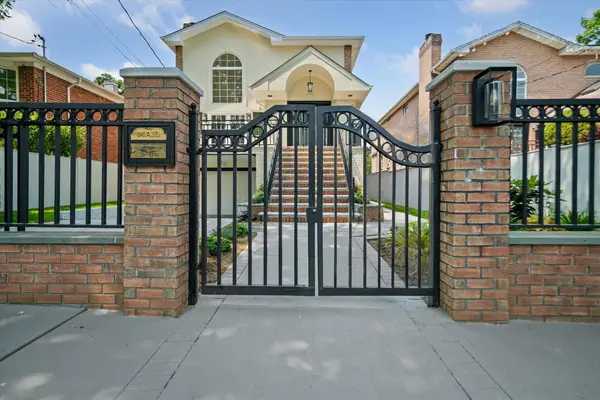 $2,550,000Active5 beds 3 baths2,800 sq. ft.
$2,550,000Active5 beds 3 baths2,800 sq. ft.86-18 Sutro Street, Holliswood, NY 11423
MLS# 875762Listed by: P R O LINKS REALTY INC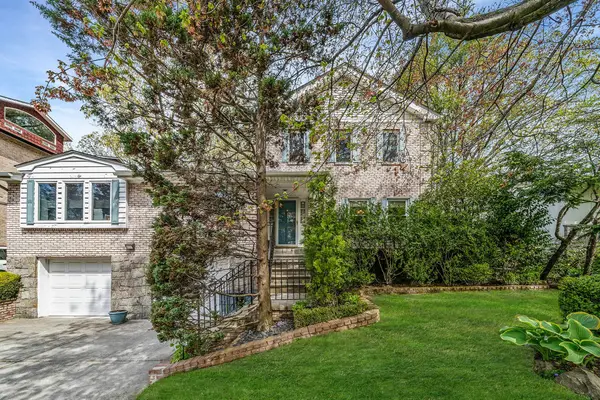 $1,899,000Pending6 beds 5 baths3,216 sq. ft.
$1,899,000Pending6 beds 5 baths3,216 sq. ft.196-25 Mclaughlin Avenue, Holliswood, NY 11423
MLS# 853651Listed by: GATEWAY HOMES REALTY INC
