41 Lavelle Road, Holmes, NY 12531
Local realty services provided by:Better Homes and Gardens Real Estate Dream Properties
Listed by: lynda m hoss
Office: weichert realtors
MLS#:850072
Source:OneKey MLS
Price summary
- Price:$1,295,000
- Price per sq. ft.:$545.03
About this home
A spacious, posh, and elegant Smart Home loaded with high-tech upgrades - customized to the next level and perfectly designed for luxury living. Located about an hour from the city, 10 minutes from Metro North and major shopping centers, and less than 5 minutes from 84. The stately front entrance guarantees privacy and security with a beautiful custom metal entrance gate, a call box, and a 90-ft. long rock wall. The newly paved Belgium block-lined driveway is designed with Lutron wireless lighting, and the exterior perimeter has been integrated with security camera systems and an ADT security system. The lighting and the cameras are activated by remote and/or motion detection. Inside, this SMART home offers voice-controlled access by Alexa or your smartphone - from anywhere in the world - to operate the motorized window shades, door locks, interior lighting, security system, and the garage doors. All devices are on a dedicated Wi-Fi system. Can you imagine that this charming estate is beautifully surrounded by 5+ acres with abundant wildlife, mature landscaping, rock walls, lush lawns, and compelling mountain and trail views? Features include: underground utilities, a whole house propane generator, insulated Roth above ground oil tank, a slate and stone covered back porch, two remote controlled gas fireplaces (living room has an over-sized hearth), an air quality monitoring system that constantly checks radon, humidity, VFCs, and temperature levels, a newer well pump and pressure tank, and new triple Marvin sliding glass doors, creating a wall of natural light. The kitchen, powder room, mud room, and primary bathroom all have radiant heated floors. The kitchen has quartz countertops. a Maidstone SS farm-style sink, a breakfast bar, tiled quartz backsplash, SS GE Cafe appliances, and an abundance of maple cabinetry. The flooring is just beautiful with either wide plank pine, hardwood, or high-end ceramic. The 1st floor primary bedroom is purely sophisticated and massive with a beautiful gas fireplace, oversized windows, wall sconces, and recessed lighting; the en-suite has heated marble floors, dual Quartzite vanities, a 2-person six-foot walk-in tiled shower with seamless glass doors, jetted tub, heated towel rack, bidet, and a cedar walk-in closet. No expense was spared, no detail was overlooked, and no shortcut was taken to update the property completely. The elegant dining room and the music room, both with crystal chandeliers, the beamed great room, and the library/home office complete the 1st floor. Upstairs: 2 sizeable bedrooms, updated bathroom, cedar-lined dressing room, and a built-in wall cabinet unit that is actually a hidden door accessing the huge walk-in attic. The wine cellar is hidden behind a SMART-Locked bookcase that has been customized with a wine refrigerator, wine crate panels, a metal ceiling, and built-in wine racks. The laundry area shares space with the utility access, a finished entertainment room, and a workout area. The 2-car attached garage has an unfinished walk-up loft that is the entire size of the garage; this would make an epic home office, art studio, apartment, or home gym. The 32ft detached 2-car garage/barn has 10 ft ceilings, an oversized garage door with an automatic opener, an area for a greenhouse or extra storage, and a workshop. and seamless gutters on the roof.
Contact an agent
Home facts
- Year built:1982
- Listing ID #:850072
- Added:246 day(s) ago
- Updated:December 21, 2025 at 11:42 AM
Rooms and interior
- Bedrooms:4
- Total bathrooms:3
- Full bathrooms:2
- Half bathrooms:1
- Living area:2,376 sq. ft.
Heating and cooling
- Cooling:Central Air, Zoned
- Heating:Baseboard, Forced Air, Oil, Propane, Radiant
Structure and exterior
- Year built:1982
- Building area:2,376 sq. ft.
- Lot area:5.35 Acres
Schools
- High school:Carmel High School
- Middle school:George Fischer Middle School
- Elementary school:Kent Elementary
Utilities
- Water:Well
- Sewer:Septic Tank
Finances and disclosures
- Price:$1,295,000
- Price per sq. ft.:$545.03
- Tax amount:$16,100 (2024)
New listings near 41 Lavelle Road
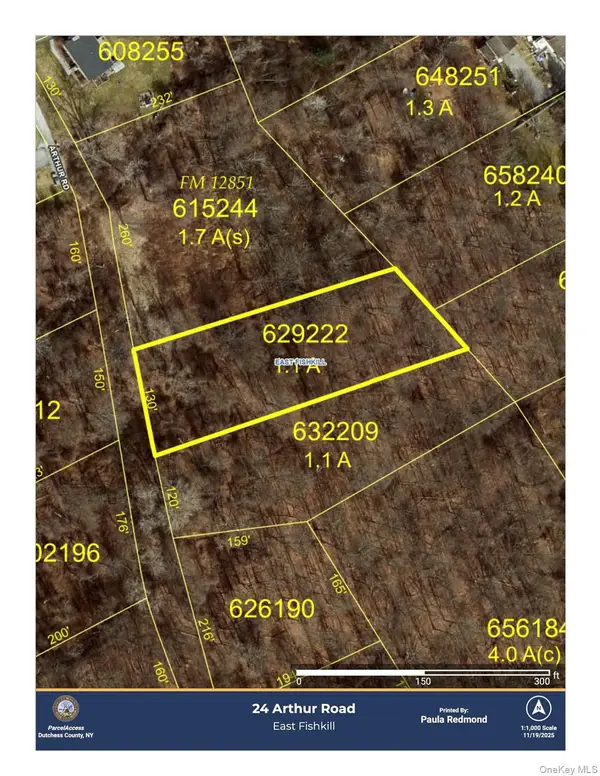 $180,000Active1.1 Acres
$180,000Active1.1 Acres24 Arthur Road, Holmes, NY 12531
MLS# 937673Listed by: CORCORAN COUNTRY LIVING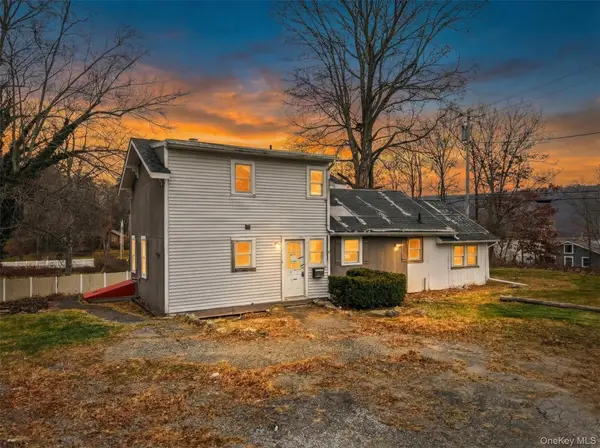 $299,900Active5 beds 4 baths2,790 sq. ft.
$299,900Active5 beds 4 baths2,790 sq. ft.6 Laurel Drive, Holmes, NY 12531
MLS# 938285Listed by: AI REALTY BROKERAGE LLC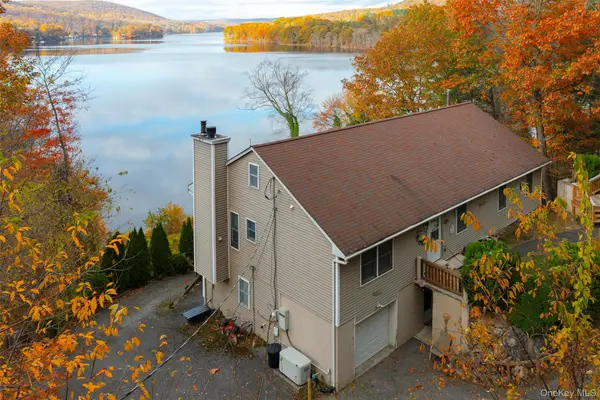 $675,000Active3 beds 3 baths1,680 sq. ft.
$675,000Active3 beds 3 baths1,680 sq. ft.1098 292 Route, Holmes, NY 12531
MLS# 932341Listed by: BHHS HUDSON VALLEY PROPERTIES $750,000Active4 beds 3 baths2,555 sq. ft.
$750,000Active4 beds 3 baths2,555 sq. ft.331 Grape Hollow Road, Holmes, NY 12531
MLS# 931507Listed by: DOUGLAS ELLIMAN REAL ESTATE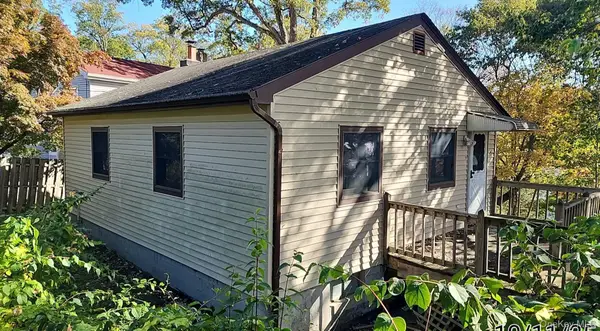 $308,750Active2 beds 1 baths672 sq. ft.
$308,750Active2 beds 1 baths672 sq. ft.5 Birch Drive, Holmes, NY 12531
MLS# 931059Listed by: RE/MAX CLASSIC REALTY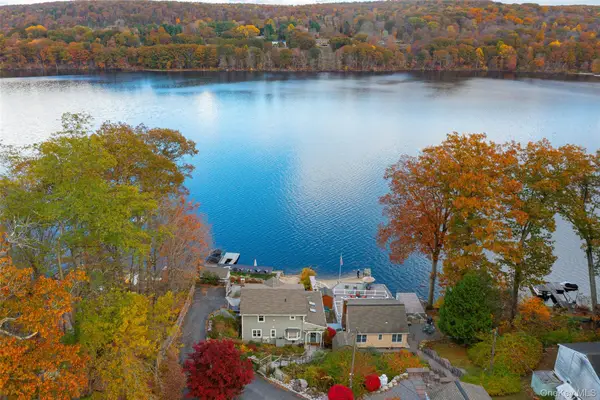 $849,000Active2 beds 2 baths1,600 sq. ft.
$849,000Active2 beds 2 baths1,600 sq. ft.70 Lakeview Drive, Holmes, NY 12531
MLS# 928974Listed by: BHHS HUDSON VALLEY PROPERTIES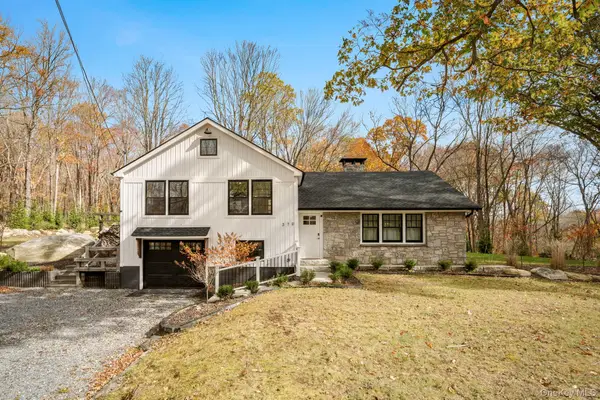 $720,000Active3 beds 2 baths1,822 sq. ft.
$720,000Active3 beds 2 baths1,822 sq. ft.379 S White Rock Road, Holmes, NY 12531
MLS# 928726Listed by: COLDWELL BANKER REALTY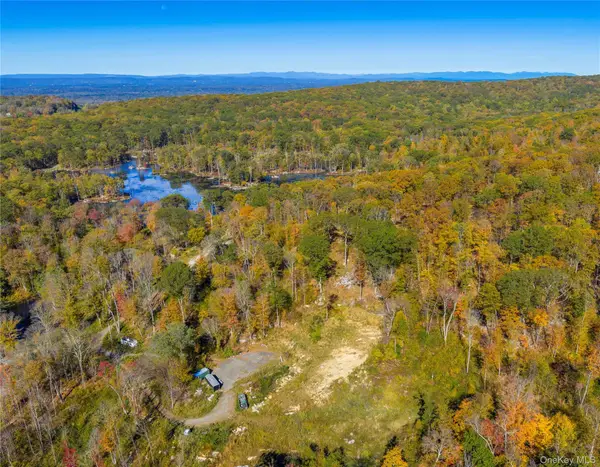 $899,000Pending154.96 Acres
$899,000Pending154.96 Acres12 Deverly Road, Holmes, NY 12531
MLS# 924396Listed by: MCGRATH REALTY INC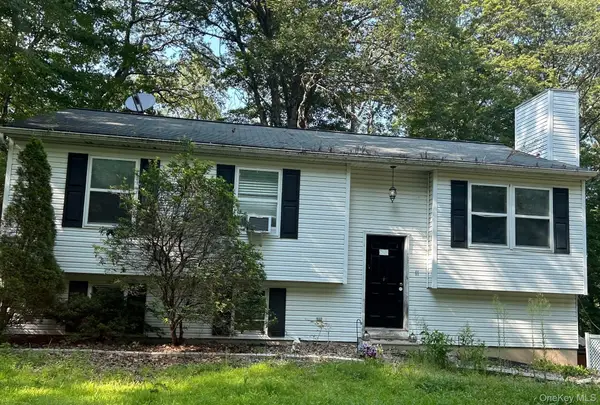 $399,900Active3 beds 2 baths1,232 sq. ft.
$399,900Active3 beds 2 baths1,232 sq. ft.11 Park Lane, Holmes, NY 12531
MLS# 926453Listed by: RIVER REALTY SERVICES, INC.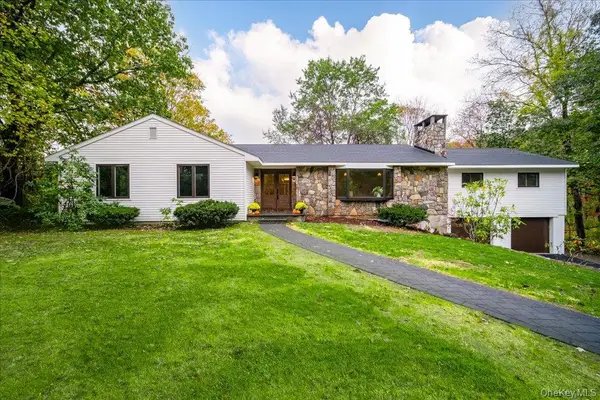 $699,900Pending4 beds 4 baths4,196 sq. ft.
$699,900Pending4 beds 4 baths4,196 sq. ft.561 Route 292, Holmes, NY 12531
MLS# 926292Listed by: UNITED RE HUDSON VALLEY EDGE
