49 Lakeview Drive, Holmes, NY 12531
Local realty services provided by:Better Homes and Gardens Real Estate Shore & Country Properties
49 Lakeview Drive,Holmes, NY 12531
$425,000
- 2 Beds
- 3 Baths
- 2,140 sq. ft.
- Single family
- Pending
Listed by: judith albert
Office: bhhs hudson valley properties
MLS#:909198
Source:OneKey MLS
Price summary
- Price:$425,000
- Price per sq. ft.:$198.6
About this home
The next best thing to Lakefront! This sprawling ranch home is a stone’s throw from access to Whaley Lake, with lake rights to all the great amenities: private beach, motorboats allowed, kayaking, fishing, swimming, sunbathing, picnicking, fall leaf watching and winter ice fishing too! With 2 bedrooms plus an Office, Den, Living Room and Family Room – there’s so much potential including one floor living and definite Mother/Daughter possibilities. Updates have been started, the interior painted and you have peek-a-boo views of the lake through numerous windows. Spacious, open Living Room and Dining Area with new luxury vinyl plank floors, high ceilings, lots of light and French doors to a wraparound deck for outdoor relaxing and entertaining. 2 functioning kitchens: #1 is galley style with a breakfast bar, stainless steel appliances and a pantry closet for extra storage. #2 is traditional style with tile floor, exterior access door and a full compliment of appliances – stove, refrigerator, dishwasher and microwave all included. The Office has privacy from the rest of the house. 2 additional full Bathrooms plus conveniently located laundry closet with full size washer and dryer. Primary Bedroom with double closets and ensuite bathroom with new tile floors, walk in shower and double closets. Second bedroom, Den for library or play space and Family Room with antique fireplace giving this room warmth and character. Basement includes utilities and lots of storage for kayaks and other lake necessities. You need to tour to really appreciate the potential – schedule a showing today.
Contact an agent
Home facts
- Year built:1960
- Listing ID #:909198
- Added:322 day(s) ago
- Updated:January 16, 2026 at 05:28 AM
Rooms and interior
- Bedrooms:2
- Total bathrooms:3
- Full bathrooms:3
- Living area:2,140 sq. ft.
Heating and cooling
- Cooling:Central Air
- Heating:Electric
Structure and exterior
- Year built:1960
- Building area:2,140 sq. ft.
- Lot area:0.42 Acres
Schools
- High school:Pawling High School
- Middle school:Pawling Middle School
- Elementary school:Pawling Elementary School
Utilities
- Water:Public
- Sewer:Septic Tank
Finances and disclosures
- Price:$425,000
- Price per sq. ft.:$198.6
- Tax amount:$11,826 (2024)
New listings near 49 Lakeview Drive
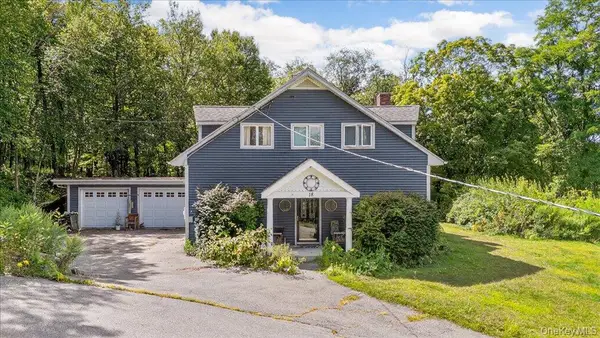 $475,000Active3 beds 3 baths2,286 sq. ft.
$475,000Active3 beds 3 baths2,286 sq. ft.14 Moss Hill Road, Holmes, NY 12531
MLS# 947194Listed by: CENTURY 21 ALLIANCE RLTY GROUP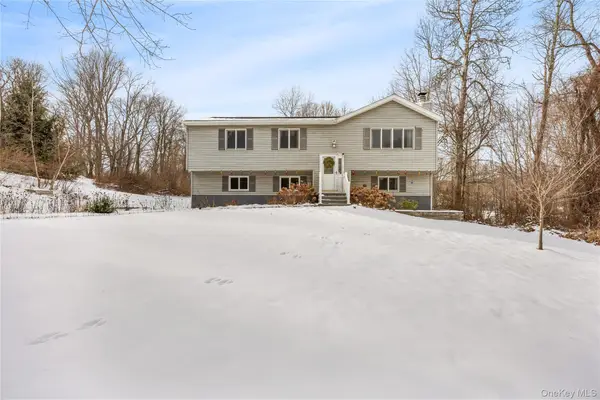 $520,000Active3 beds 2 baths1,631 sq. ft.
$520,000Active3 beds 2 baths1,631 sq. ft.145 Mountain View Drive, Holmes, NY 12531
MLS# 945688Listed by: REGENCY REAL ESTATE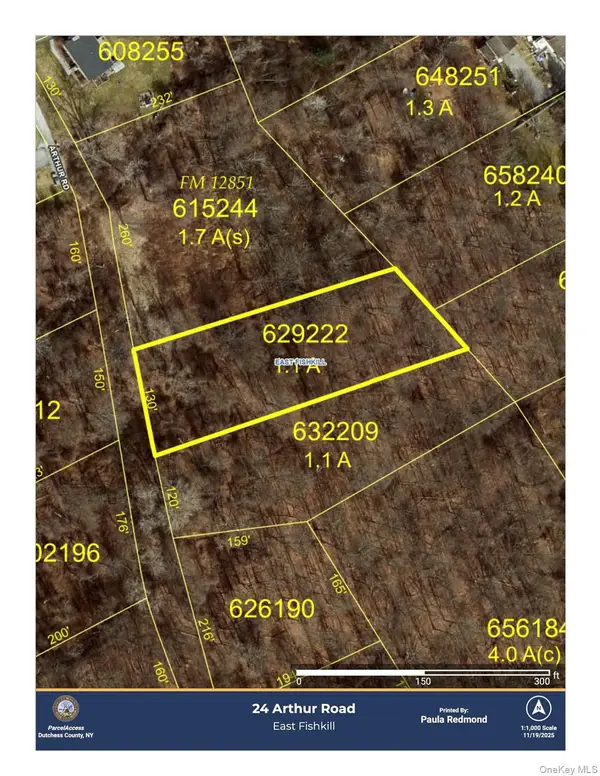 $180,000Active1.1 Acres
$180,000Active1.1 Acres24 Arthur Road, Holmes, NY 12531
MLS# 937673Listed by: CORCORAN COUNTRY LIVING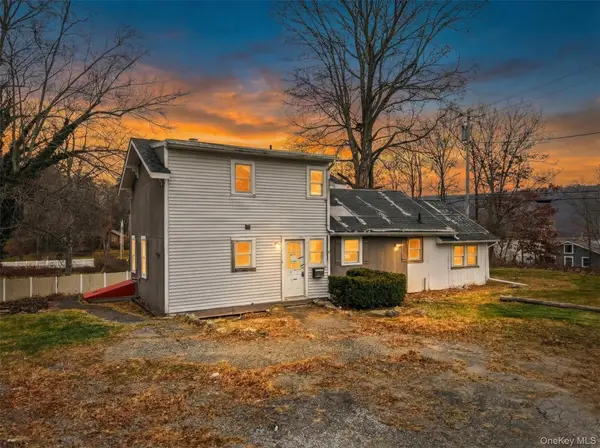 $299,900Active5 beds 4 baths2,790 sq. ft.
$299,900Active5 beds 4 baths2,790 sq. ft.6 Laurel Drive, Holmes, NY 12531
MLS# 938285Listed by: AI REALTY BROKERAGE LLC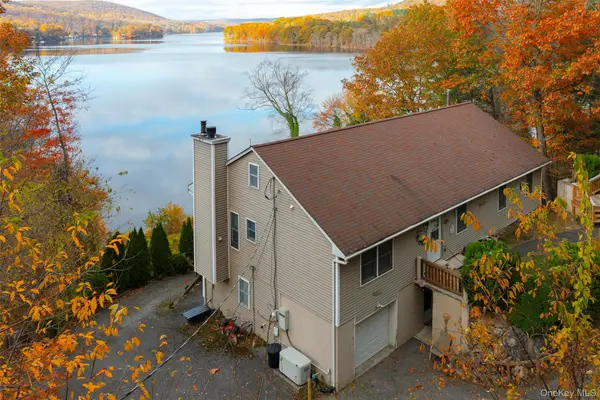 $675,000Active3 beds 3 baths1,680 sq. ft.
$675,000Active3 beds 3 baths1,680 sq. ft.1098 292 Route, Holmes, NY 12531
MLS# 932341Listed by: BHHS HUDSON VALLEY PROPERTIES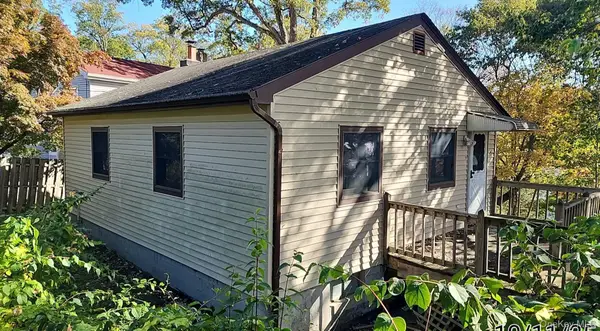 $240,000Active2 beds 1 baths672 sq. ft.
$240,000Active2 beds 1 baths672 sq. ft.5 Birch Drive, Holmes, NY 12531
MLS# 931059Listed by: RE/MAX CLASSIC REALTY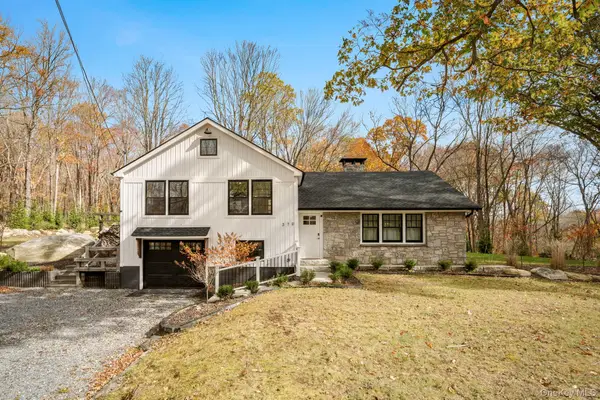 $699,000Active3 beds 2 baths1,822 sq. ft.
$699,000Active3 beds 2 baths1,822 sq. ft.379 S White Rock Road, Holmes, NY 12531
MLS# 928726Listed by: COLDWELL BANKER REALTY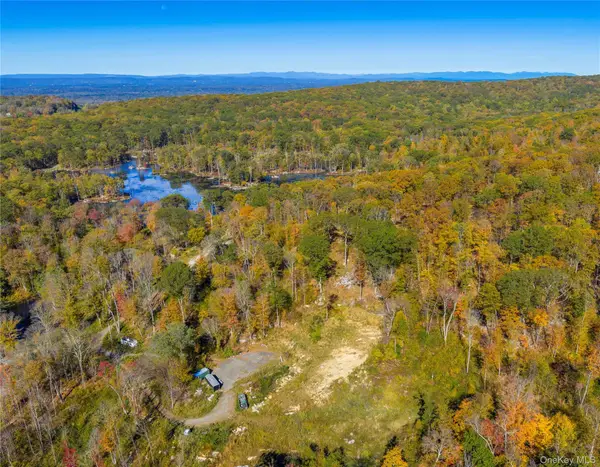 $899,000Pending154.96 Acres
$899,000Pending154.96 Acres12 Deverly Road, Holmes, NY 12531
MLS# 924396Listed by: MCGRATH REALTY INC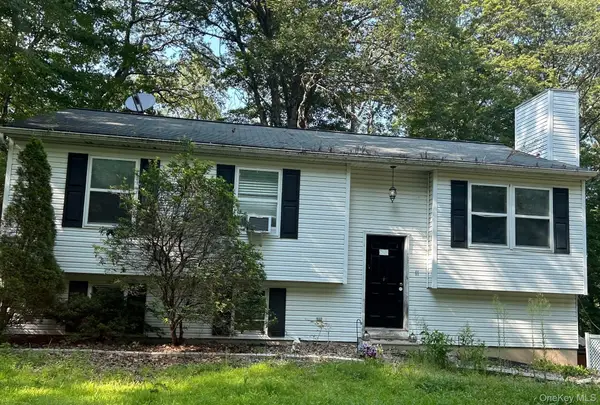 $399,900Active3 beds 2 baths1,232 sq. ft.
$399,900Active3 beds 2 baths1,232 sq. ft.11 Park Lane, Holmes, NY 12531
MLS# 926453Listed by: RIVER REALTY SERVICES, INC.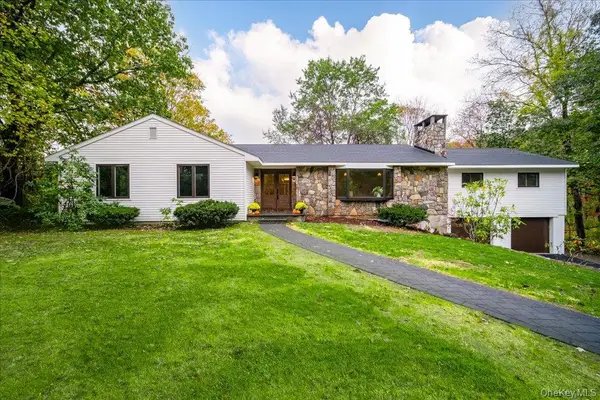 $699,900Pending4 beds 4 baths4,196 sq. ft.
$699,900Pending4 beds 4 baths4,196 sq. ft.561 Route 292, Holmes, NY 12531
MLS# 926292Listed by: UNITED RE HUDSON VALLEY EDGE
