25 Glen Hollow Drive #H9, Holtsville, NY 11742
Local realty services provided by:Better Homes and Gardens Real Estate Shore & Country Properties
25 Glen Hollow Drive #H9,Holtsville, NY 11742
$279,990
- 1 Beds
- 1 Baths
- 950 sq. ft.
- Co-op
- Pending
Listed by:joseph n. jannace crb
Office:realty connect usa llc.
MLS#:891103
Source:OneKey MLS
Price summary
- Price:$279,990
- Price per sq. ft.:$294.73
- Monthly HOA dues:$995
About this home
Step into this beautifully maintained Deluxe upper-level unit in the highly sought-after gated community of Birchwood Glen. Situated on the second floor, this sun-drenched home features a wonderful living area, an updated kitchen with granite countertops, and eating area. perfect for everyday meals or entertaining guests. Enjoy a worry-free way of living with maintenance and common charges that cover property taxes, heat, cable & internet, water, ground care, snow and trash removal, and pool upkeep—all designed to simplify your day-to-day. But the amenities don’t stop there. As a resident, you’ll have access to a sparkling in-ground pool, a gym, clubhouse, basketball and tennis courts, a children’s playground, and even a dog park for your furry friends. With ample parking and generous storage and closet space throughout the unit, everything you need is right here. Conveniently located close to shopping, dining, and major highways, this home offers the perfect balance of accessibility and tranquility. If you are looking for a low-maintenance lifestyle in a vibrant community—this is the retreat you’ve been waiting for.
Contact an agent
Home facts
- Year built:1976
- Listing ID #:891103
- Added:68 day(s) ago
- Updated:September 25, 2025 at 01:28 PM
Rooms and interior
- Bedrooms:1
- Total bathrooms:1
- Full bathrooms:1
- Living area:950 sq. ft.
Heating and cooling
- Heating:Baseboard, Hot Water
Structure and exterior
- Year built:1976
- Building area:950 sq. ft.
Schools
- High school:Sachem High School East
- Middle school:Sagamore Middle School
- Elementary school:Tamarac Elementary School
Utilities
- Sewer:Public Sewer
Finances and disclosures
- Price:$279,990
- Price per sq. ft.:$294.73
New listings near 25 Glen Hollow Drive #H9
- New
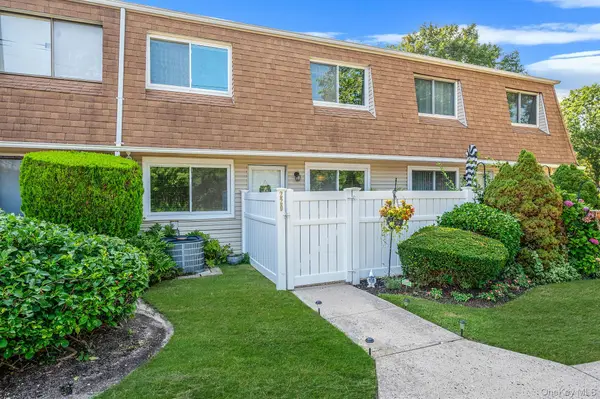 $425,000Active2 beds 1 baths890 sq. ft.
$425,000Active2 beds 1 baths890 sq. ft.220 Storm Drive, Holtsville, NY 11742
MLS# 917066Listed by: GO ASSET INC - Open Sat, 11am to 1pmNew
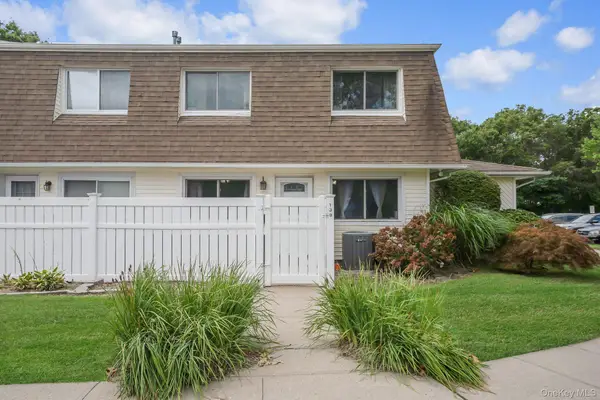 $410,000Active2 beds 1 baths
$410,000Active2 beds 1 baths139 Storm Drive, Holtsville, NY 11742
MLS# 916989Listed by: REALTY CONNECT USA L I INC - Coming SoonOpen Sat, 12 to 2pm
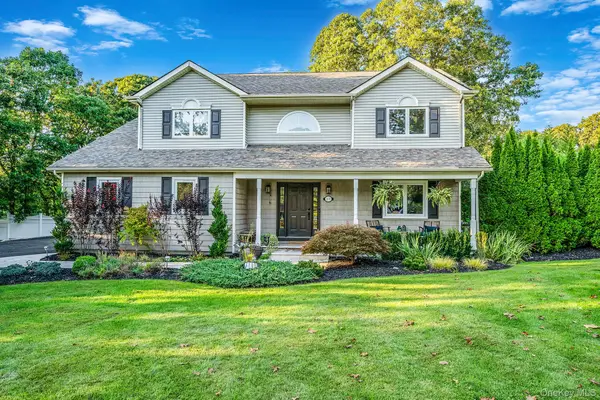 $815,000Coming Soon4 beds 4 baths
$815,000Coming Soon4 beds 4 baths337 Peconic Avenue, Medford, NY 11763
MLS# 913307Listed by: REALTY CONNECT USA L I INC - Coming Soon
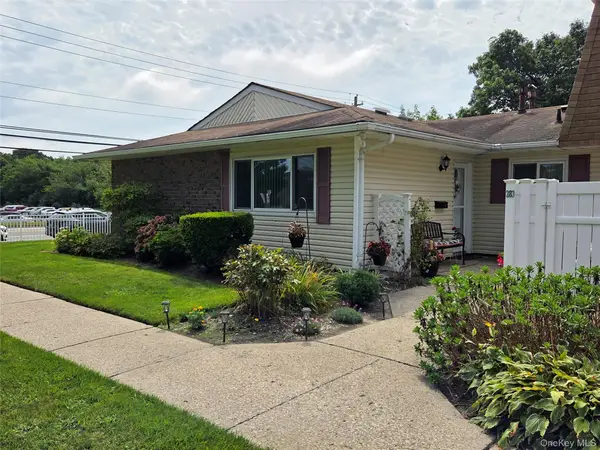 $420,000Coming Soon2 beds 1 baths
$420,000Coming Soon2 beds 1 baths283 Storm Drive, Holtsville, NY 11742
MLS# 916131Listed by: DOUGLAS ELLIMAN REAL ESTATE - New
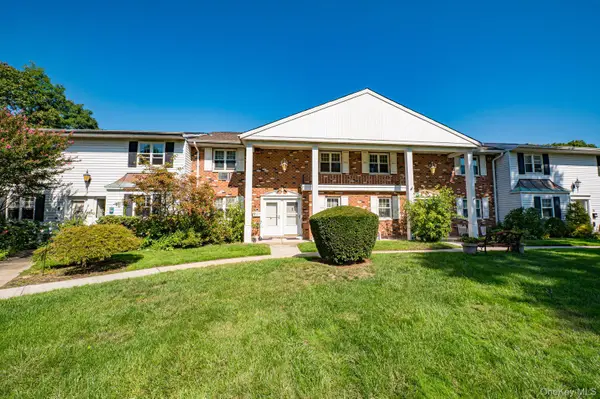 $299,999Active2 beds 1 baths1,100 sq. ft.
$299,999Active2 beds 1 baths1,100 sq. ft.21 Glen Hollow Drive #G30, Holtsville, NY 11742
MLS# 915819Listed by: VANTAGE REALTY PARTNERS - New
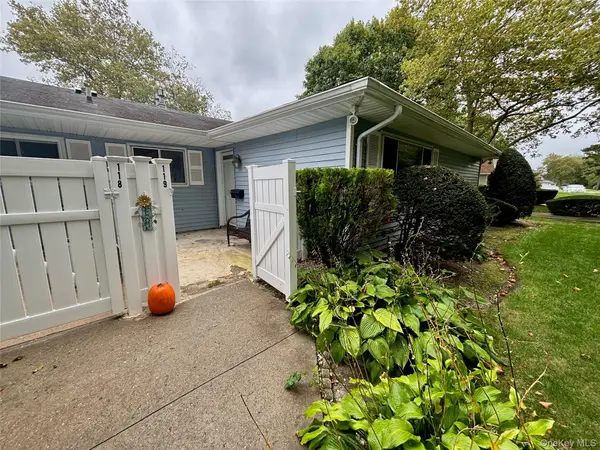 $405,000Active2 beds 1 baths775 sq. ft.
$405,000Active2 beds 1 baths775 sq. ft.119 Storm Drive, Holtsville, NY 11742
MLS# 913996Listed by: COMPASS GREATER NY LLC - New
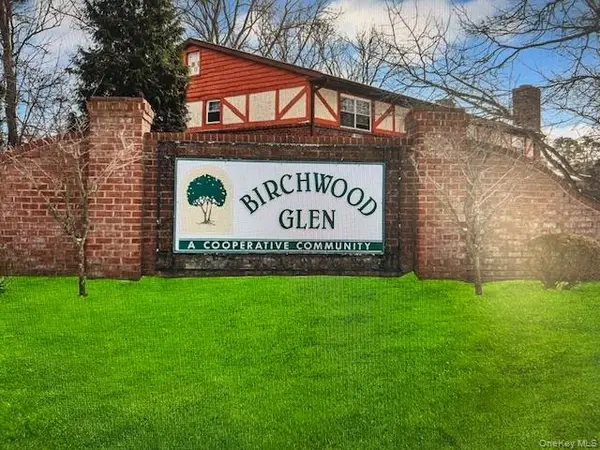 $359,999Active2 beds 1 baths1,160 sq. ft.
$359,999Active2 beds 1 baths1,160 sq. ft.18 Glen Hollow Dr #F9, Holtsville, NY 11742
MLS# 913749Listed by: SIGNATURE PREMIER PROPERTIES - Open Sat, 12 to 2pmNew
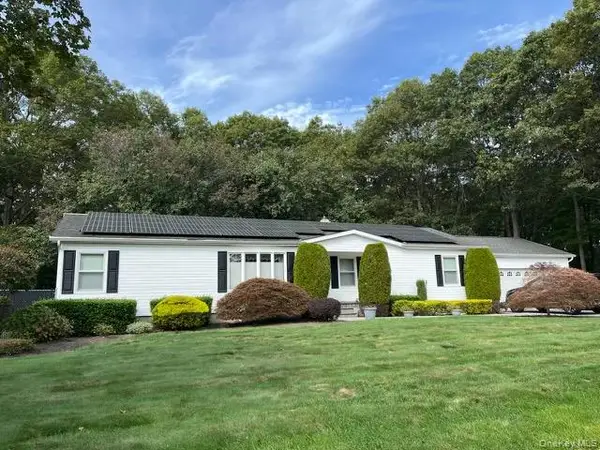 $649,900Active4 beds 3 baths1,600 sq. ft.
$649,900Active4 beds 3 baths1,600 sq. ft.96 10th Avenue, Holtsville, NY 11742
MLS# 913484Listed by: COLDWELL BANKER M&D GOOD LIFE - Open Sun, 12 to 1:30pmNew
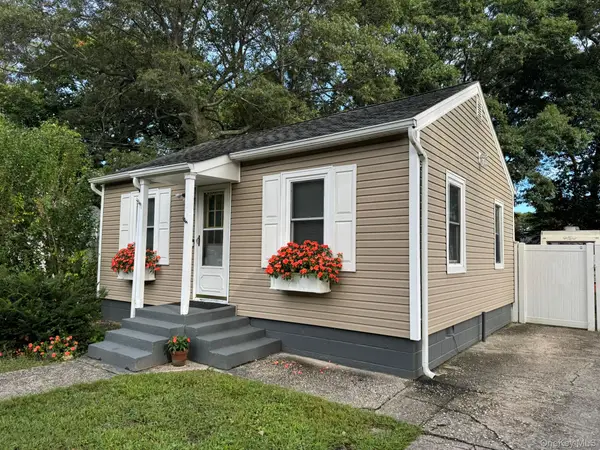 $389,990Active2 beds 1 baths700 sq. ft.
$389,990Active2 beds 1 baths700 sq. ft.5457 Expressway Drive N, Holtsville, NY 11742
MLS# 912905Listed by: FIGS REAL ESTATE GROUP 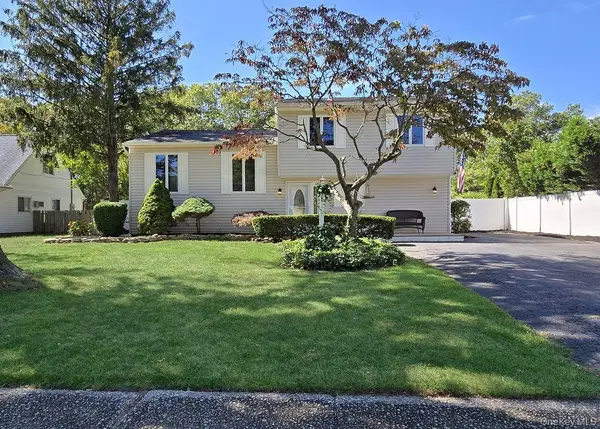 $649,900Active4 beds 2 baths1,842 sq. ft.
$649,900Active4 beds 2 baths1,842 sq. ft.76 Skylark Drive, Holtsville, NY 11742
MLS# 912128Listed by: SHINE REALTY GROUP
