26 Concord Drive, Holtsville, NY 11742
Local realty services provided by:Better Homes and Gardens Real Estate Dream Properties
26 Concord Drive,Holtsville, NY 11742
$679,000
- 3 Beds
- 3 Baths
- 2,700 sq. ft.
- Single family
- Pending
Listed by:nicole a. calandro
Office:cornerstone properties of li
MLS#:896082
Source:OneKey MLS
Price summary
- Price:$679,000
- Price per sq. ft.:$283.03
About this home
Welcome to 26 Concord Drive, a spacious 3-bedroom, 2.5-bath Colonial set on a generous 0.39-acre lot in the heart of Holtsville. Offering nearly 2,400 square feet of living space, this well-maintained home includes a legal studio apartment—perfect for guests, in-laws, or rental income. Inside, you'll find a bright living room, an inviting den, an eat-in kitchen, and a convenient half bath on the main level. The primary bedroom features two walk-in closets, providing ample storage. Recent updates include a new roof and a new burner, new washer/dryer and new A/C unit. Classic Colonial charm runs throughout, with plenty of room to personalize and make it your own.
Tucked away in a quiet neighborhood, yet close to major highways, shopping, parks, and within the highly regarded Sachem School District, this home blends privacy with convenience.
Whether you're searching for a forever home or a smart investment, 26 Concord Drive offers space, flexibility, and long-term potential.
Contact an agent
Home facts
- Year built:1977
- Listing ID #:896082
- Added:42 day(s) ago
- Updated:September 25, 2025 at 01:28 PM
Rooms and interior
- Bedrooms:3
- Total bathrooms:3
- Full bathrooms:2
- Half bathrooms:1
- Living area:2,700 sq. ft.
Heating and cooling
- Heating:Oil
Structure and exterior
- Year built:1977
- Building area:2,700 sq. ft.
- Lot area:0.39 Acres
Schools
- High school:Sachem High School East
- Middle school:Sagamore Middle School
- Elementary school:Chippewa Elementary School
Utilities
- Water:Public, Water Available
- Sewer:Public Sewer
Finances and disclosures
- Price:$679,000
- Price per sq. ft.:$283.03
- Tax amount:$12,197 (2025)
New listings near 26 Concord Drive
- New
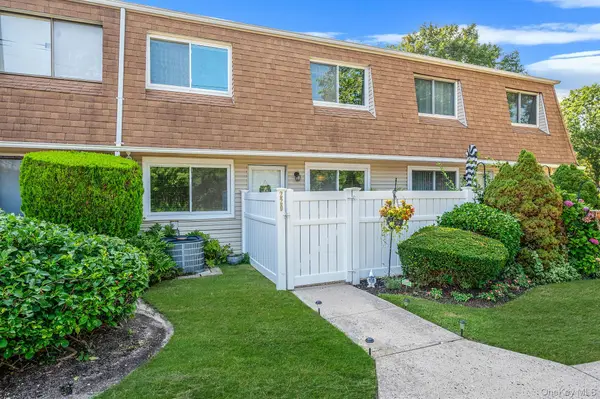 $425,000Active2 beds 1 baths890 sq. ft.
$425,000Active2 beds 1 baths890 sq. ft.220 Storm Drive, Holtsville, NY 11742
MLS# 917066Listed by: GO ASSET INC - Open Sat, 11am to 1pmNew
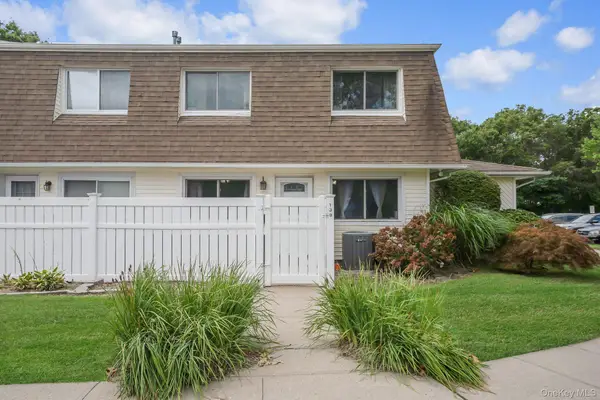 $410,000Active2 beds 1 baths
$410,000Active2 beds 1 baths139 Storm Drive, Holtsville, NY 11742
MLS# 916989Listed by: REALTY CONNECT USA L I INC - Coming SoonOpen Sat, 12 to 2pm
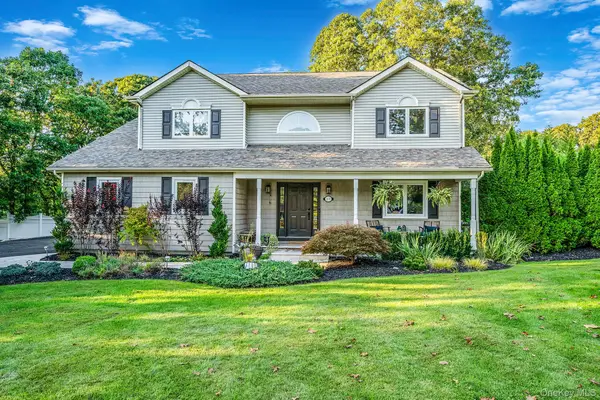 $815,000Coming Soon4 beds 4 baths
$815,000Coming Soon4 beds 4 baths337 Peconic Avenue, Medford, NY 11763
MLS# 913307Listed by: REALTY CONNECT USA L I INC - Coming Soon
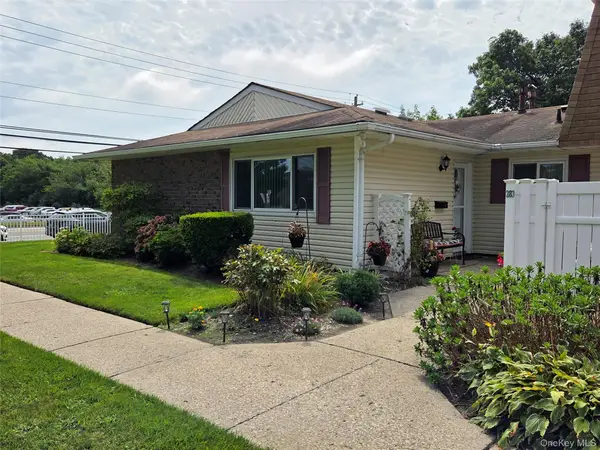 $420,000Coming Soon2 beds 1 baths
$420,000Coming Soon2 beds 1 baths283 Storm Drive, Holtsville, NY 11742
MLS# 916131Listed by: DOUGLAS ELLIMAN REAL ESTATE - New
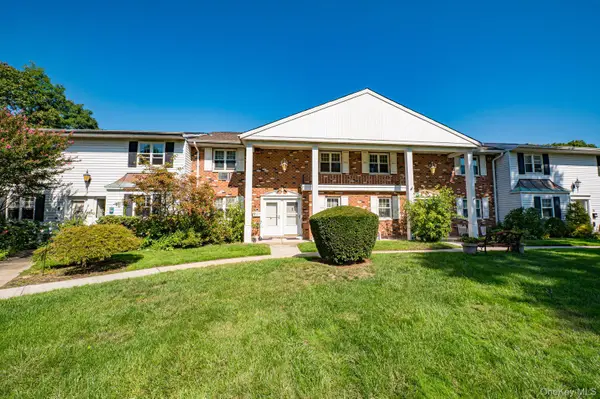 $299,999Active2 beds 1 baths1,100 sq. ft.
$299,999Active2 beds 1 baths1,100 sq. ft.21 Glen Hollow Drive #G30, Holtsville, NY 11742
MLS# 915819Listed by: VANTAGE REALTY PARTNERS - New
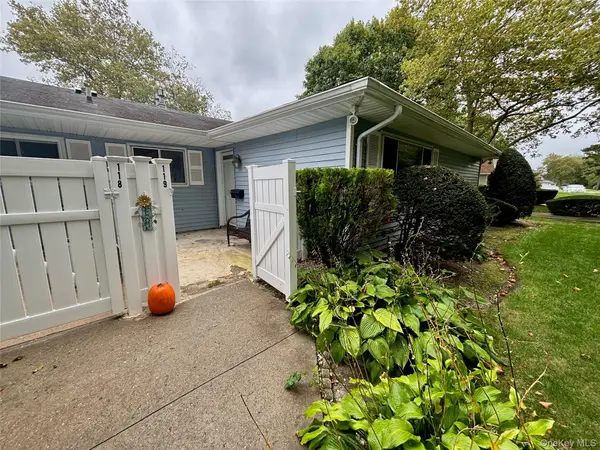 $405,000Active2 beds 1 baths775 sq. ft.
$405,000Active2 beds 1 baths775 sq. ft.119 Storm Drive, Holtsville, NY 11742
MLS# 913996Listed by: COMPASS GREATER NY LLC - New
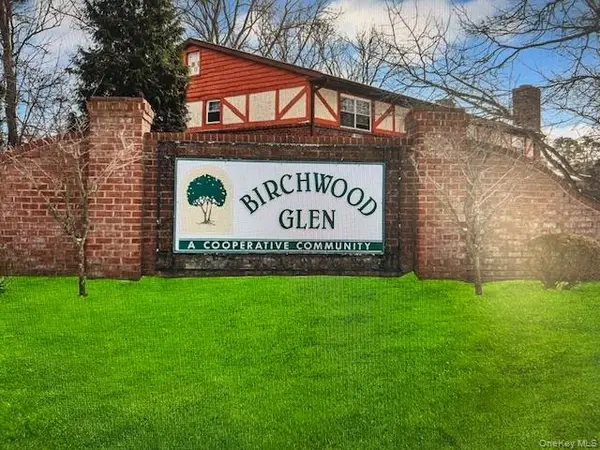 $359,999Active2 beds 1 baths1,160 sq. ft.
$359,999Active2 beds 1 baths1,160 sq. ft.18 Glen Hollow Dr #F9, Holtsville, NY 11742
MLS# 913749Listed by: SIGNATURE PREMIER PROPERTIES - Open Sat, 12 to 2pmNew
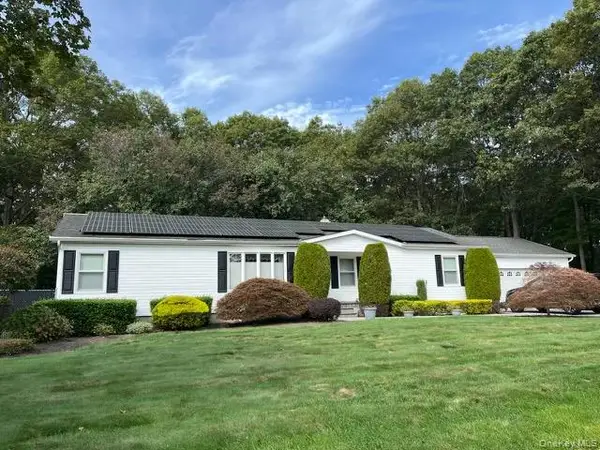 $649,900Active4 beds 3 baths1,600 sq. ft.
$649,900Active4 beds 3 baths1,600 sq. ft.96 10th Avenue, Holtsville, NY 11742
MLS# 913484Listed by: COLDWELL BANKER M&D GOOD LIFE - Open Sun, 12 to 1:30pmNew
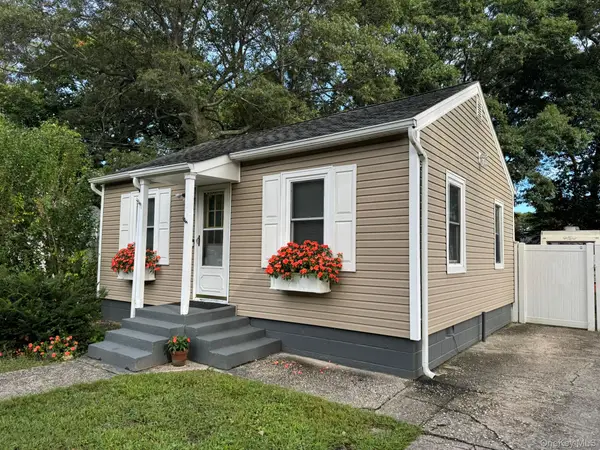 $389,990Active2 beds 1 baths700 sq. ft.
$389,990Active2 beds 1 baths700 sq. ft.5457 Expressway Drive N, Holtsville, NY 11742
MLS# 912905Listed by: FIGS REAL ESTATE GROUP 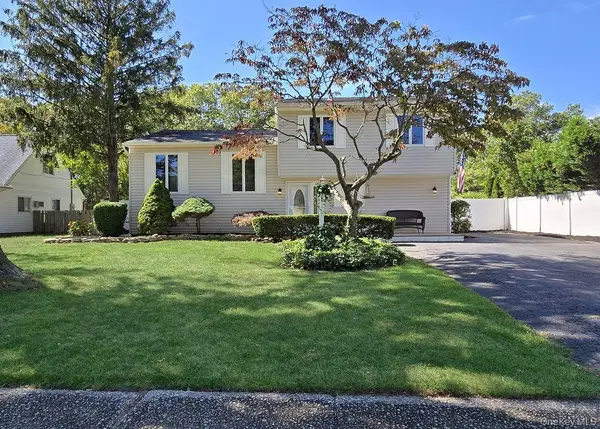 $649,900Active4 beds 2 baths1,842 sq. ft.
$649,900Active4 beds 2 baths1,842 sq. ft.76 Skylark Drive, Holtsville, NY 11742
MLS# 912128Listed by: SHINE REALTY GROUP
