- BHGRE®
- New York
- Holtsville
- 6 Glen Hollow Drive #10A
6 Glen Hollow Drive #10A, Holtsville, NY 11742
Local realty services provided by:Better Homes and Gardens Real Estate Green Team
6 Glen Hollow Drive #10A,Holtsville, NY 11742
$339,000
- 2 Beds
- 1 Baths
- 1,160 sq. ft.
- Co-op
- Pending
Listed by: samantha saia c2ex mrp, sergio saia
Office: executive group realty
MLS#:916695
Source:OneKey MLS
Price summary
- Price:$339,000
- Price per sq. ft.:$292.24
- Monthly HOA dues:$1,207
About this home
Welcome home to this beautifully updated 2-bedroom unit set in a quiet, gated community with lush park-like surroundings. Step into a bright and open living space featuring crown molding throughout, a brand-new kitchen complete with stainless steel appliances, Quartz counters, upgraded lighting, and modern fixtures. The spacious living room opens to a private patio overlooking manicured grounds—perfect for relaxing or entertaining.
Additional updates include new A/C units, all-new electrical with an updated breaker box, and modern switches and outlets for added peace of mind and efficiency.
The primary bedroom includes dual closets, while the second bedroom is generously sized with ample storage. The bathroom has been completely reimagined with modern details, including a spa-style toilet with bidet functions, a sleek walk-in shower with contemporary tile work, and a stylish vanity that ties the space together.
Residents enjoy an abundance of amenities, including a pool, tennis, pickleball, bocce, basketball courts, fitness center, playground, laundry facilities, a dog run, and a children’s playroom—all within a peaceful and well-maintained complex close to shopping, transportation, and major roadways.
Don’t miss the chance to make this move-in ready home yours!
Contact an agent
Home facts
- Year built:1971
- Listing ID #:916695
- Added:136 day(s) ago
- Updated:February 10, 2026 at 08:53 AM
Rooms and interior
- Bedrooms:2
- Total bathrooms:1
- Full bathrooms:1
- Living area:1,160 sq. ft.
Heating and cooling
- Heating:Natural Gas
Structure and exterior
- Year built:1971
- Building area:1,160 sq. ft.
Schools
- High school:Sachem High School East
- Middle school:Seneca Middle School
- Elementary school:Chippewa Elementary School
Utilities
- Water:Public
Finances and disclosures
- Price:$339,000
- Price per sq. ft.:$292.24
New listings near 6 Glen Hollow Drive #10A
- New
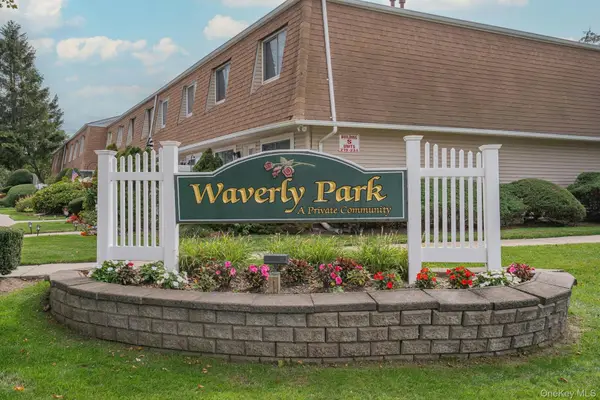 $419,000Active2 beds 1 baths890 sq. ft.
$419,000Active2 beds 1 baths890 sq. ft.204 Storm Drive, Holtsville, NY 11742
MLS# 959341Listed by: COMPASS GREATER NY LLC - Open Sat, 1 to 3pmNew
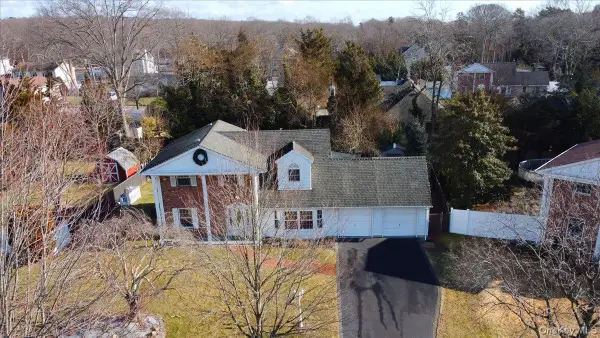 $799,000Active5 beds 3 baths3,113 sq. ft.
$799,000Active5 beds 3 baths3,113 sq. ft.5 Mary Lu Drive, Holtsville, NY 11742
MLS# 954832Listed by: HOMESMART PREMIER LIVING RLTY 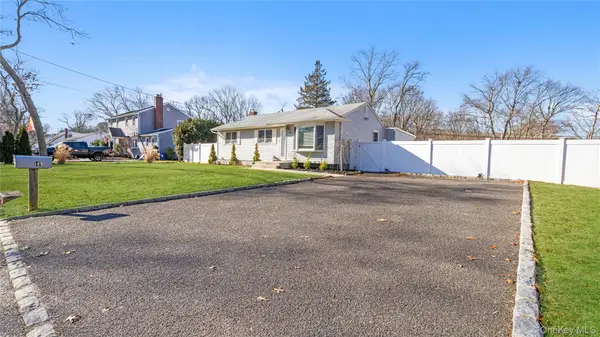 $599,999Pending3 beds 3 baths1,025 sq. ft.
$599,999Pending3 beds 3 baths1,025 sq. ft.144 Avenue A, Holbrook, NY 11741
MLS# 956917Listed by: DOUGLAS ELLIMAN REAL ESTATE- New
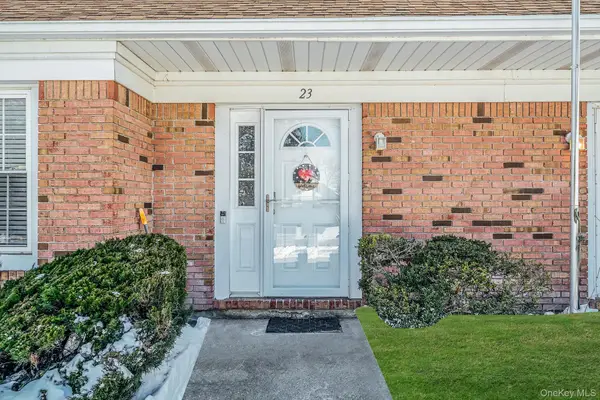 $499,000Active3 beds 3 baths1,694 sq. ft.
$499,000Active3 beds 3 baths1,694 sq. ft.23 Gazebo Lane, Holtsville, NY 11742
MLS# 956946Listed by: REALTY CONNECT USA L I INC 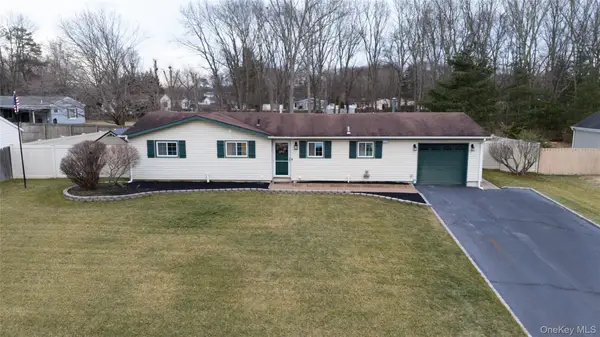 $624,999Active3 beds 1 baths1,168 sq. ft.
$624,999Active3 beds 1 baths1,168 sq. ft.167 8th Avenue, Holtsville, NY 11742
MLS# 955944Listed by: KELLER WILLIAMS REALTY ELITE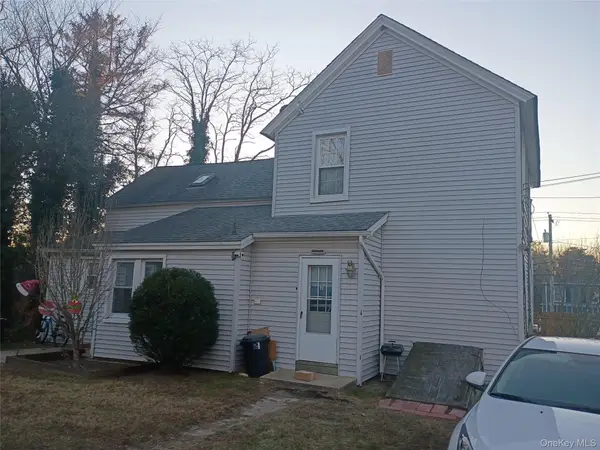 $699,990Active5 beds 4 baths2,200 sq. ft.
$699,990Active5 beds 4 baths2,200 sq. ft.1401 N Ocean Avenue, Medford, NY 11763
MLS# 948179Listed by: EXIT REALTY ALL PRO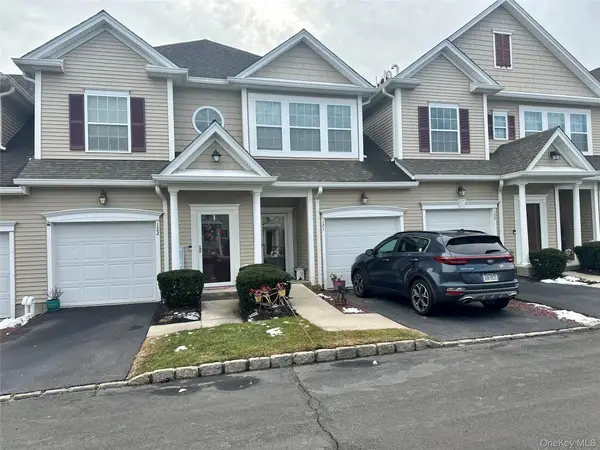 $550,000Active2 beds 2 baths1,150 sq. ft.
$550,000Active2 beds 2 baths1,150 sq. ft.121 Wildwood Circle, Holtsville, NY 11742
MLS# 954592Listed by: RE/MAX SIGNATURE REAL ESTATE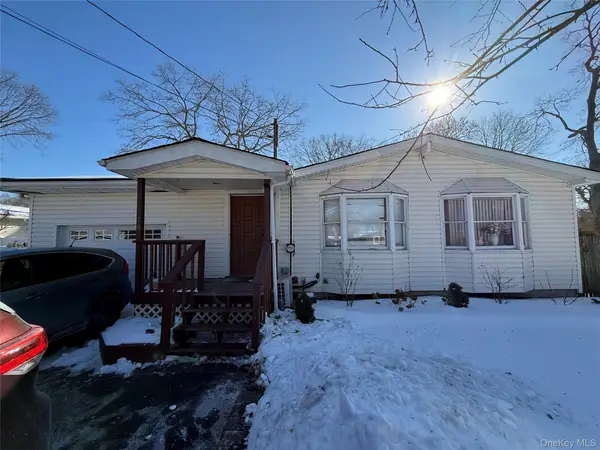 $619,999Active3 beds 2 baths1,068 sq. ft.
$619,999Active3 beds 2 baths1,068 sq. ft.78 Division Street, Holtsville, NY 11742
MLS# 955758Listed by: SIGNATURE PREMIER PROPERTIES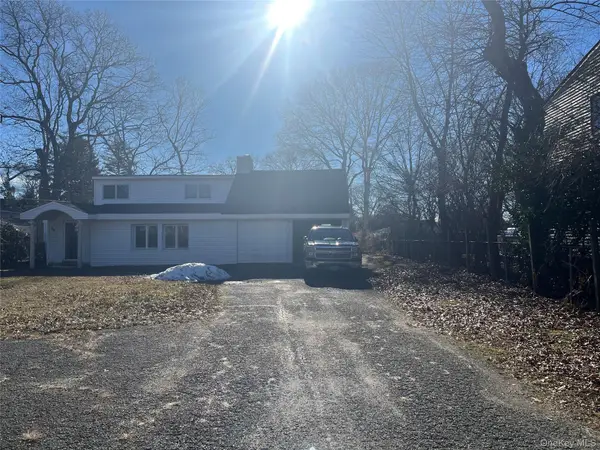 $389,990Pending3 beds 2 baths2,094 sq. ft.
$389,990Pending3 beds 2 baths2,094 sq. ft.40 Aster Avenue, Holtsville, NY 11742
MLS# 952498Listed by: DONNA GALLO TAVANO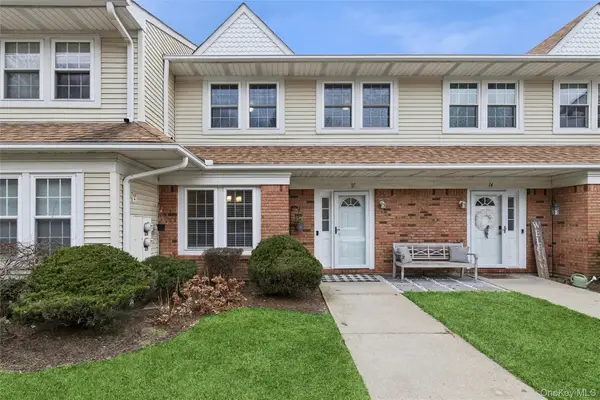 $499,990Active3 beds 3 baths1,694 sq. ft.
$499,990Active3 beds 3 baths1,694 sq. ft.15 Gazebo Lane, Holtsville, NY 11742
MLS# 952169Listed by: DOUGLAS ELLIMAN REAL ESTATE

