62 Frances Boulevard, Holtsville, NY 11742
Local realty services provided by:Better Homes and Gardens Real Estate Dream Properties
62 Frances Boulevard,Holtsville, NY 11742
$599,000
- 5 Beds
- 2 Baths
- 1,890 sq. ft.
- Single family
- Pending
Listed by:lawrence mckenna
Office:signature premier properties
MLS#:897770
Source:OneKey MLS
Price summary
- Price:$599,000
- Price per sq. ft.:$316.93
About this home
This 5-bedroom, 2-bathroom home features central air conditioning that is only 2 years old. Enjoy the family room with a real burning fireplace. The property includes a paid-off solar system on the garage that heats the in-ground pool with a lifetime warranty. The kitchen has granite countertops and opens to a raised deck with flower boxes. The backyard features an in-ground pool with a brand new liner, surrounded by Italian travertine stone. There's a 20x20 garage/workshop with fans and electrical outlets for convenience. Propane lines run to the barbecue area and dryer connection. This versatile home offers incredible flexibility - ideal for extended family living or guest accommodations.The spacious layout provides numerous opportunities to customize the space to fit your lifestyle needs. Centrally located with easy highway access, this property is close to schools and shopping while being part of the prestigious Sachem School District. - don't miss this opportunity!
Contact an agent
Home facts
- Year built:1967
- Listing ID #:897770
- Added:50 day(s) ago
- Updated:September 25, 2025 at 07:28 PM
Rooms and interior
- Bedrooms:5
- Total bathrooms:2
- Full bathrooms:2
- Living area:1,890 sq. ft.
Heating and cooling
- Cooling:Central Air
- Heating:Baseboard, Oil
Structure and exterior
- Year built:1967
- Building area:1,890 sq. ft.
- Lot area:0.21 Acres
Schools
- High school:Sachem High School East
- Middle school:Sagamore Middle School
- Elementary school:Chippewa Elementary School
Utilities
- Water:Public
- Sewer:Cesspool
Finances and disclosures
- Price:$599,000
- Price per sq. ft.:$316.93
- Tax amount:$11,625 (2025)
New listings near 62 Frances Boulevard
- New
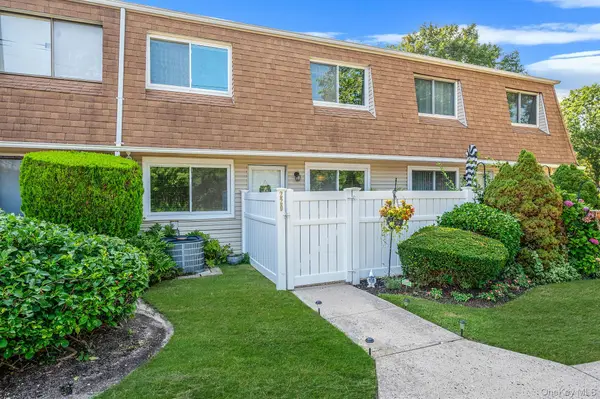 $425,000Active2 beds 1 baths890 sq. ft.
$425,000Active2 beds 1 baths890 sq. ft.220 Storm Drive, Holtsville, NY 11742
MLS# 917066Listed by: GO ASSET INC - Open Sat, 11am to 1pmNew
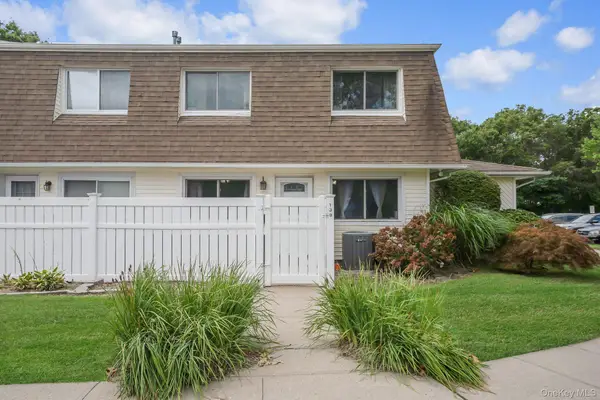 $410,000Active2 beds 1 baths
$410,000Active2 beds 1 baths139 Storm Drive, Holtsville, NY 11742
MLS# 916989Listed by: REALTY CONNECT USA L I INC - Coming SoonOpen Sat, 12 to 2pm
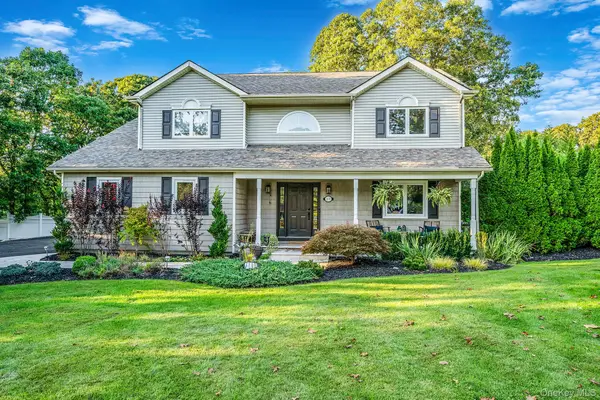 $815,000Coming Soon4 beds 4 baths
$815,000Coming Soon4 beds 4 baths337 Peconic Avenue, Medford, NY 11763
MLS# 913307Listed by: REALTY CONNECT USA L I INC - Coming Soon
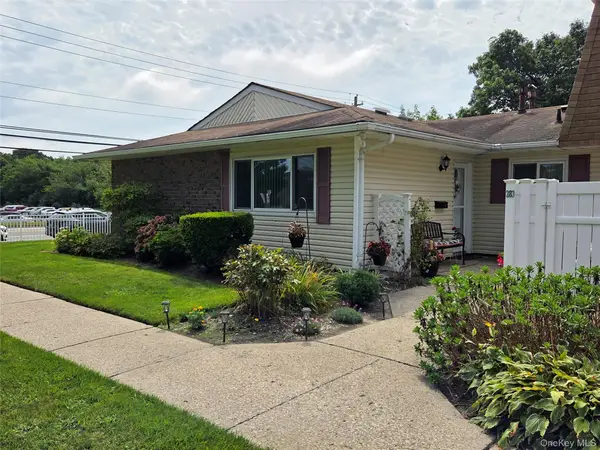 $420,000Coming Soon2 beds 1 baths
$420,000Coming Soon2 beds 1 baths283 Storm Drive, Holtsville, NY 11742
MLS# 916131Listed by: DOUGLAS ELLIMAN REAL ESTATE - New
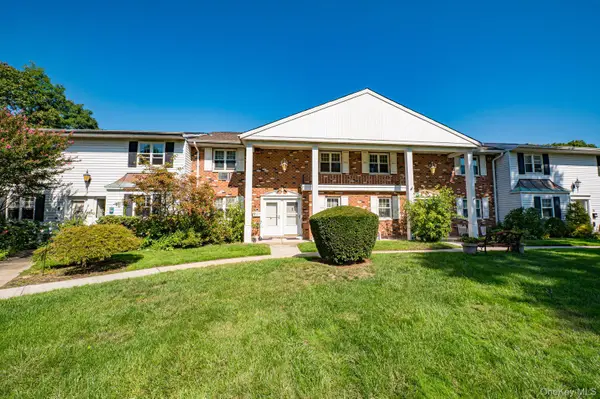 $299,999Active2 beds 1 baths1,100 sq. ft.
$299,999Active2 beds 1 baths1,100 sq. ft.21 Glen Hollow Drive #G30, Holtsville, NY 11742
MLS# 915819Listed by: VANTAGE REALTY PARTNERS - New
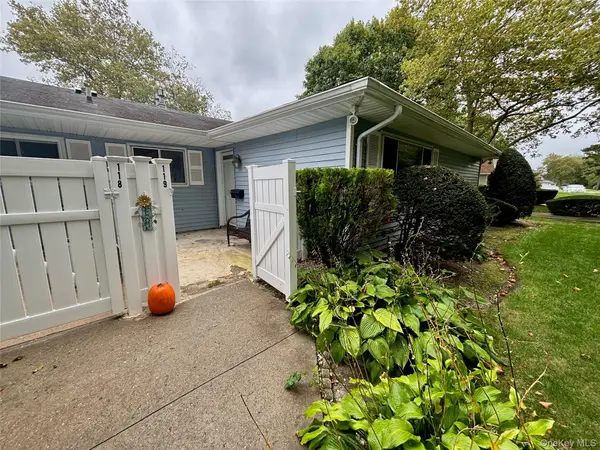 $405,000Active2 beds 1 baths775 sq. ft.
$405,000Active2 beds 1 baths775 sq. ft.119 Storm Drive, Holtsville, NY 11742
MLS# 913996Listed by: COMPASS GREATER NY LLC - New
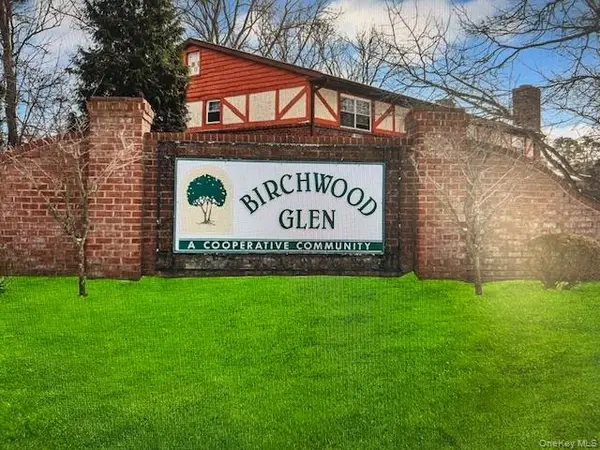 $359,999Active2 beds 1 baths1,160 sq. ft.
$359,999Active2 beds 1 baths1,160 sq. ft.18 Glen Hollow Dr #F9, Holtsville, NY 11742
MLS# 913749Listed by: SIGNATURE PREMIER PROPERTIES - Open Sat, 12 to 2pmNew
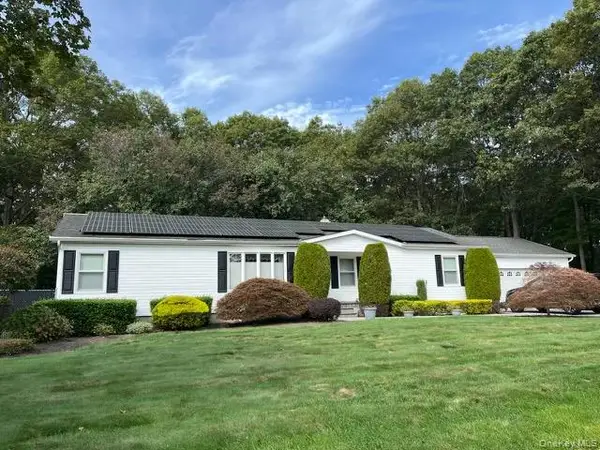 $649,900Active4 beds 3 baths1,600 sq. ft.
$649,900Active4 beds 3 baths1,600 sq. ft.96 10th Avenue, Holtsville, NY 11742
MLS# 913484Listed by: COLDWELL BANKER M&D GOOD LIFE - Open Sun, 12 to 1:30pmNew
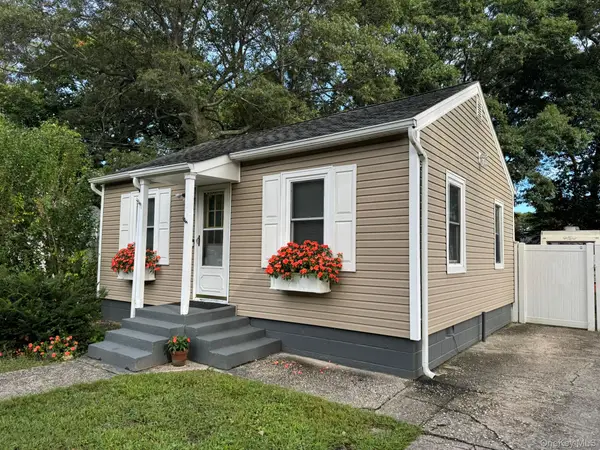 $389,990Active2 beds 1 baths700 sq. ft.
$389,990Active2 beds 1 baths700 sq. ft.5457 Expressway Drive N, Holtsville, NY 11742
MLS# 912905Listed by: FIGS REAL ESTATE GROUP 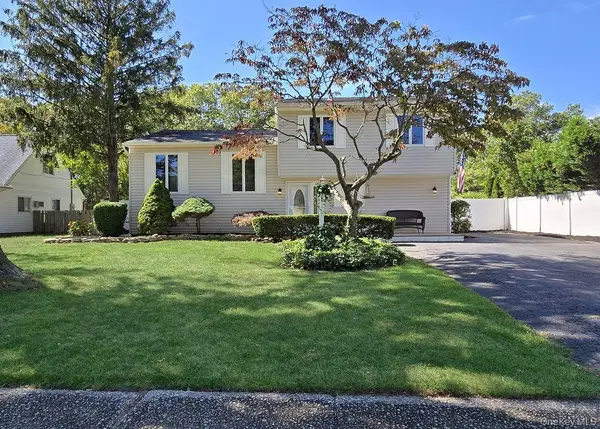 $649,900Active4 beds 2 baths1,842 sq. ft.
$649,900Active4 beds 2 baths1,842 sq. ft.76 Skylark Drive, Holtsville, NY 11742
MLS# 912128Listed by: SHINE REALTY GROUP
