15 Champlain Drive, Hopewell Junction, NY 12533
Local realty services provided by:Better Homes and Gardens Real Estate Safari Realty
15 Champlain Drive,Hopewell Junction, NY 12533
$829,900
- 4 Beds
- 3 Baths
- 4,021 sq. ft.
- Single family
- Pending
Listed by: lisa sgobbo, renee revson
Office: century 21 alliance rlty group
MLS#:923419
Source:OneKey MLS
Price summary
- Price:$829,900
- Price per sq. ft.:$206.39
About this home
Step into timeless sophistication in one of the most sought-after neighborhoods in town—Sagamor. Nestled on a quiet, tree-lined street, 15 Champlain Drive is a stunning 4 bedroom colonial masterpiece offering over 4,000 square feet of immaculately maintained living space.
From the moment you enter, you're greeted by gleaming hardwood floors and an abundance of natural light pouring throughout the home. The two-story living room is a showstopper, anchored by a marble-surround fireplace—perfect for cozy evenings or grand entertaining.
Whether you're hosting a dinner party or enjoying a quiet night in, the whole-house surround sound system sets the mood, while the integrated alarm system offers peace of mind.
The heart of the home is the chef’s kitchen, featuring stainless steel appliances and stone countertops. Throughout the entire home, custom window treatments add a touch of luxury—and they stay with the new owner. Elegant crown moulding elevates every gathering with timeless style. Step outside onto your new deck or the expansive paver patio—ideal for summer gatherings and sunset dinners. And when the weather warms up? Dive into your 20x40 heated inground pool, a private oasis just steps from your door. Downstairs, the finished walkout basement offers endless possibilities—media room, gym, guest suite, or all of the above.
Set in a serene corner of the Hudson Valley and just minutes from the Taconic and I-84, 15 Champlain Drive offers the ideal balance of luxury, tranquility, and accessibility. With its thoughtful design, everyday comforts, and prime location, this is more than a home — it’s where your next chapter begins.
Contact an agent
Home facts
- Year built:2001
- Listing ID #:923419
- Added:35 day(s) ago
- Updated:November 15, 2025 at 09:25 AM
Rooms and interior
- Bedrooms:4
- Total bathrooms:3
- Full bathrooms:2
- Half bathrooms:1
- Living area:4,021 sq. ft.
Heating and cooling
- Cooling:Central Air
- Heating:Natural Gas
Structure and exterior
- Year built:2001
- Building area:4,021 sq. ft.
- Lot area:1.03 Acres
Schools
- High school:John Jay Senior High School
- Middle school:Van Wyck Junior High School
- Elementary school:Gayhead
Utilities
- Water:Public
- Sewer:Public Sewer
Finances and disclosures
- Price:$829,900
- Price per sq. ft.:$206.39
- Tax amount:$16,075 (2024)
New listings near 15 Champlain Drive
- Coming Soon
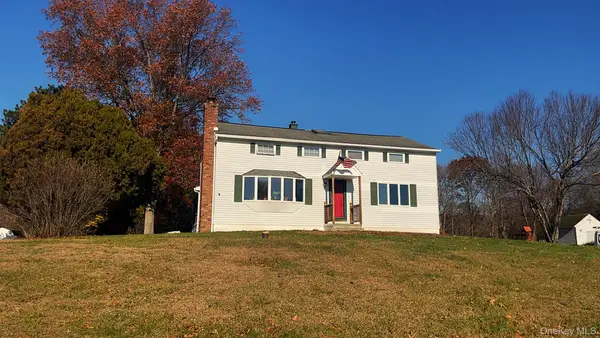 $529,000Coming Soon4 beds 2 baths
$529,000Coming Soon4 beds 2 baths45 Tina Lane, Hopewell Junction, NY 12533
MLS# 921454Listed by: EXIT REALTY CONNECTIONS - Open Sat, 11am to 2pmNew
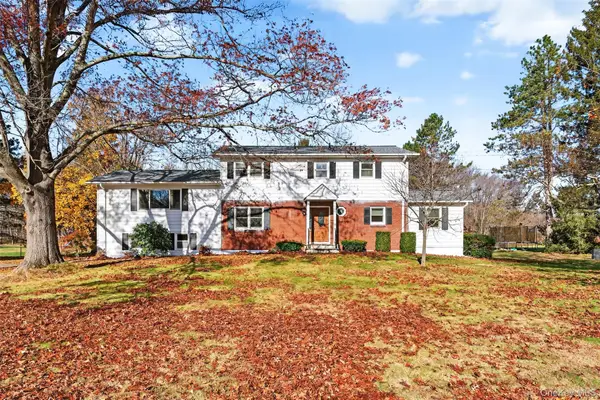 $580,000Active4 beds 2 baths2,397 sq. ft.
$580,000Active4 beds 2 baths2,397 sq. ft.28 Miller Drive, Hopewell Junction, NY 12533
MLS# 927827Listed by: COMPASS GREATER NY, LLC - Open Sat, 12 to 2pmNew
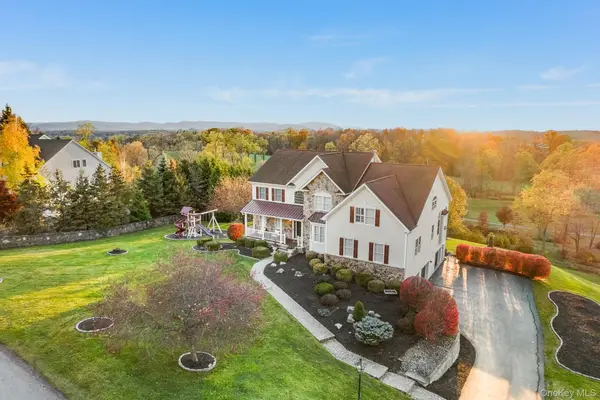 $1,150,000Active4 beds 5 baths6,124 sq. ft.
$1,150,000Active4 beds 5 baths6,124 sq. ft.59 Spy Glass Hill, Hopewell Junction, NY 12533
MLS# 929706Listed by: KW MIDHUDSON - Open Sat, 10am to 1pmNew
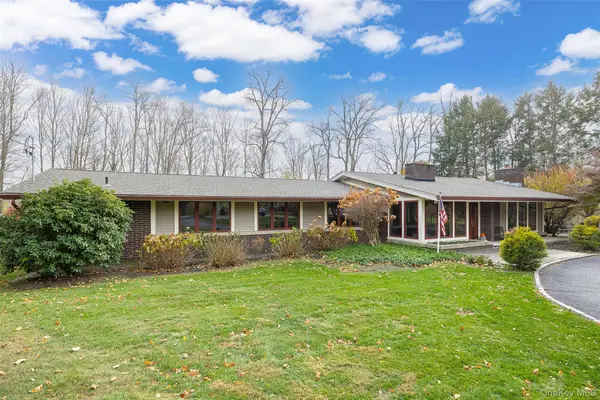 $739,000Active4 beds 3 baths2,590 sq. ft.
$739,000Active4 beds 3 baths2,590 sq. ft.22 Country Club Road, Hopewell Junction, NY 12533
MLS# 932280Listed by: BHHS HUDSON VALLEY PROPERTIES - Open Sat, 12 to 3pmNew
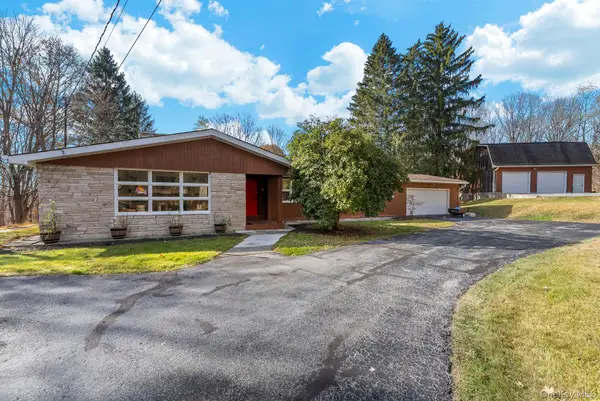 $449,888Active3 beds 3 baths1,632 sq. ft.
$449,888Active3 beds 3 baths1,632 sq. ft.45 Baker Road, Hopewell Junction, NY 12533
MLS# 934028Listed by: REAL BROKER NY LLC - New
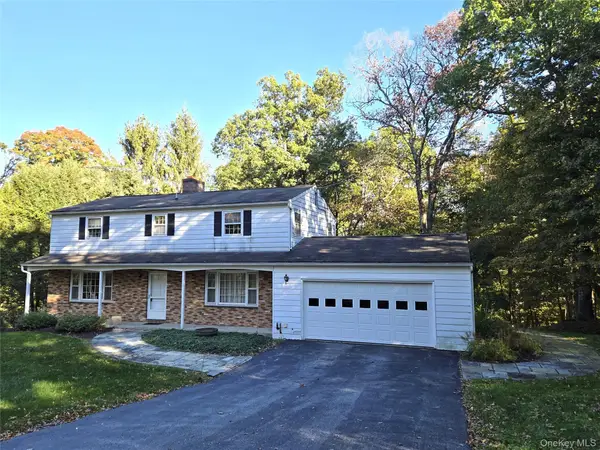 $579,000Active4 beds 3 baths2,328 sq. ft.
$579,000Active4 beds 3 baths2,328 sq. ft.16 Woodcrest Drive, Hopewell Junction, NY 12533
MLS# 933035Listed by: BHHS HUDSON VALLEY PROPERTIES - New
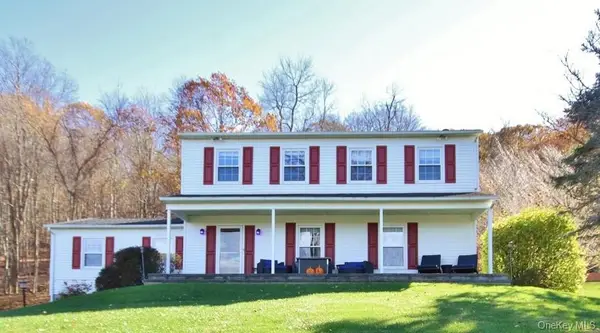 $679,000Active4 beds 3 baths2,415 sq. ft.
$679,000Active4 beds 3 baths2,415 sq. ft.7 Farview Road, Hopewell Junction, NY 12533
MLS# 931234Listed by: BHHS HUDSON VALLEY PROPERTIES - New
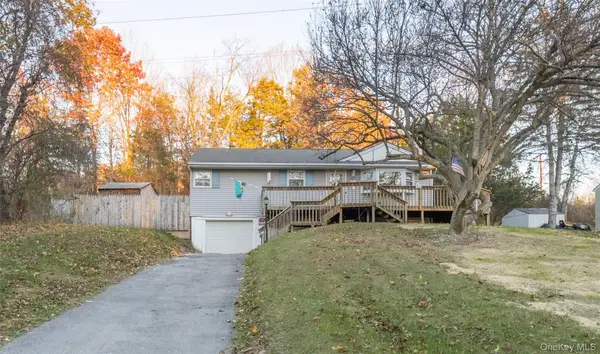 $350,000Active3 beds 1 baths960 sq. ft.
$350,000Active3 beds 1 baths960 sq. ft.20 Tiger Road, Hopewell Junction, NY 12533
MLS# 932298Listed by: CENTURY 21 ALLIANCE RLTY GROUP - Open Sat, 11am to 2pmNew
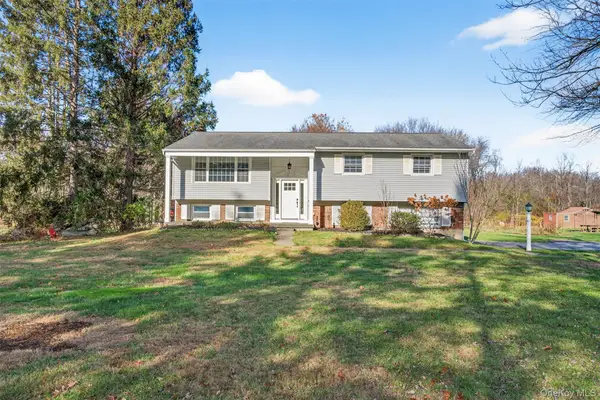 $525,000Active3 beds 3 baths1,790 sq. ft.
$525,000Active3 beds 3 baths1,790 sq. ft.26 Miller Drive, Hopewell Junction, NY 12533
MLS# 927814Listed by: COMPASS GREATER NY, LLC - New
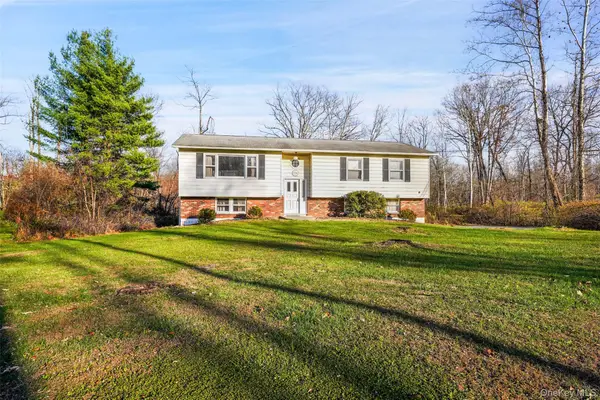 $449,900Active3 beds 3 baths1,686 sq. ft.
$449,900Active3 beds 3 baths1,686 sq. ft.72 Harrigan Road, Hopewell Junction, NY 12533
MLS# 932406Listed by: TASSONE REALTY CORP.
