15 Russo Drive, Hopewell Junction, NY 12533
Local realty services provided by:Better Homes and Gardens Real Estate Shore & Country Properties
15 Russo Drive,Hopewell Junction, NY 12533
$527,000
- 4 Beds
- 3 Baths
- 2,148 sq. ft.
- Single family
- Pending
Listed by: diane shumway
Office: k. fortuna realty, inc.
MLS#:918098
Source:OneKey MLS
Price summary
- Price:$527,000
- Price per sq. ft.:$245.34
About this home
Welcome to Russo Drive located on a quiet cul-de-sac minutes from Hopewell Junction Village and a short distance to the town recreation center, town hall, library, shopping, and the opportunity to enjoy seasonal swimming at Red Wing park. You can't help but love this charming Ranch style home offering 2100 sq ft of well designed living space. Enter main entry that brings you into a living room with soaring ceiling and a formal dining room which adjoins a nicely updated eat-in-kitchen that has easy access to the 3 season porch, where you can enjoy gentle breezes and overlooks the large backyard. You'll love the ease of one level living with the 3 bedrooms, full bath , and an oversized primary bedroom with it's full bath and plenty of closet space... Situated further down the hall is the bonus a sun filled den/office and access to lower level basement that includes play room, finished storage, and a 1/2 bath.
You won't want to miss the opportunity to preview this this well maintained home conveniently located to Interstate 84, Taconic State Parkway, Rt 9 , hospitals, historical sites, Walk-way-over-the Hudson and Metro North !
Contact an agent
Home facts
- Year built:1973
- Listing ID #:918098
- Added:103 day(s) ago
- Updated:January 10, 2026 at 09:01 AM
Rooms and interior
- Bedrooms:4
- Total bathrooms:3
- Full bathrooms:2
- Half bathrooms:1
- Living area:2,148 sq. ft.
Heating and cooling
- Cooling:Central Air
- Heating:Hot Water, Oil
Structure and exterior
- Year built:1973
- Building area:2,148 sq. ft.
- Lot area:1 Acres
Schools
- High school:John Jay Senior High School
- Middle school:Van Wyck Junior High School
- Elementary school:Fishkill Plains Elementary School
Utilities
- Water:Well
- Sewer:Septic Tank
Finances and disclosures
- Price:$527,000
- Price per sq. ft.:$245.34
- Tax amount:$8,818 (2024)
New listings near 15 Russo Drive
- Open Sun, 1 to 3pmNew
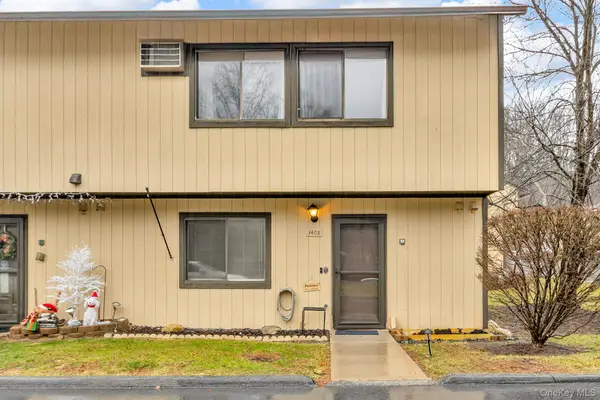 $345,000Active3 beds 3 baths1,298 sq. ft.
$345,000Active3 beds 3 baths1,298 sq. ft.3408 Chelsea Cove S, Hopewell Junction, NY 12533
MLS# 943757Listed by: RE/MAX CLASSIC REALTY - Coming SoonOpen Sun, 12 to 2pm
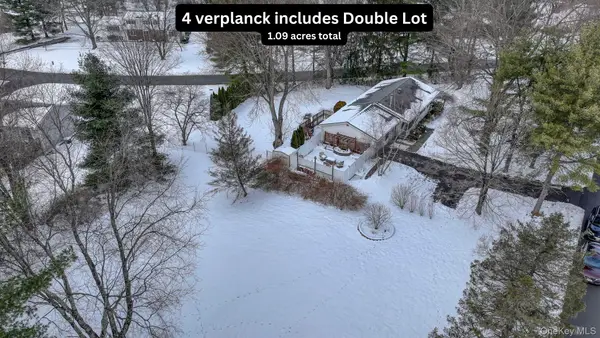 $500,000Coming Soon3 beds 2 baths
$500,000Coming Soon3 beds 2 baths4 Verplanck Avenue, Hopewell Junction, NY 12533
MLS# 944909Listed by: RE/MAX TOWN & COUNTRY - Coming Soon
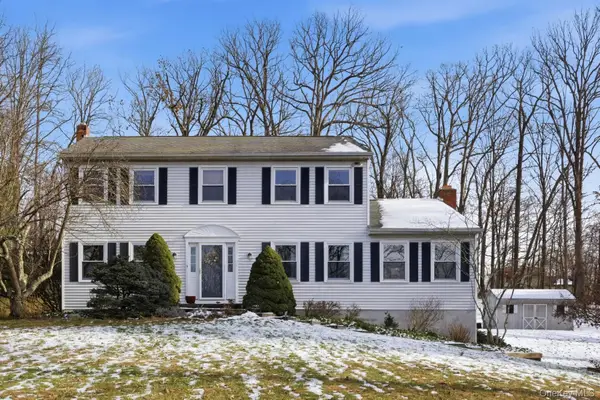 $635,000Coming Soon4 beds 3 baths
$635,000Coming Soon4 beds 3 baths9 Sachs Court, Hopewell Junction, NY 12533
MLS# 947281Listed by: EXP REALTY - New
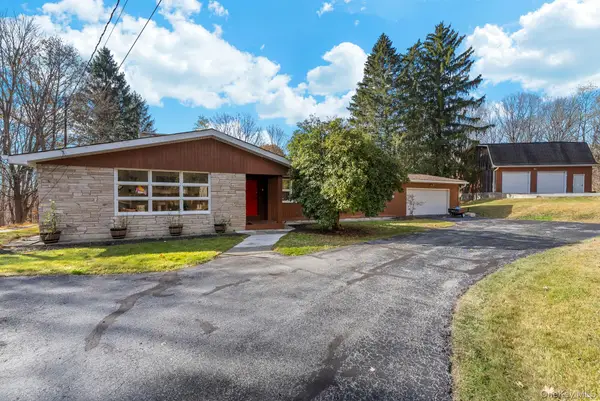 $475,000Active3 beds 3 baths1,632 sq. ft.
$475,000Active3 beds 3 baths1,632 sq. ft.45 Baker Rd Road, Hopewell Junction, NY 12533
MLS# 947317Listed by: REAL BROKER NY LLC - New
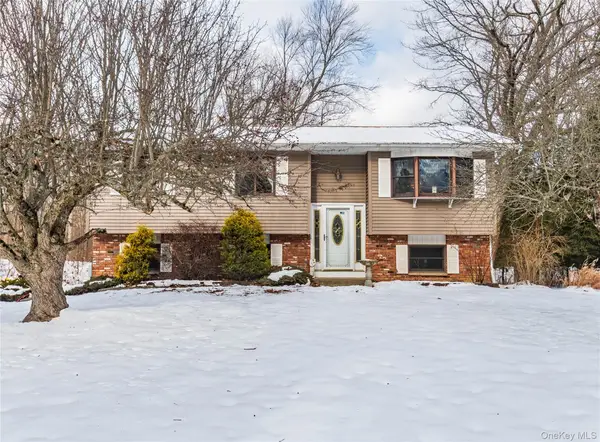 $499,000Active4 beds 2 baths2,171 sq. ft.
$499,000Active4 beds 2 baths2,171 sq. ft.32 Elizabeth Drive, Hopewell Junction, NY 12533
MLS# 947549Listed by: KW MIDHUDSON 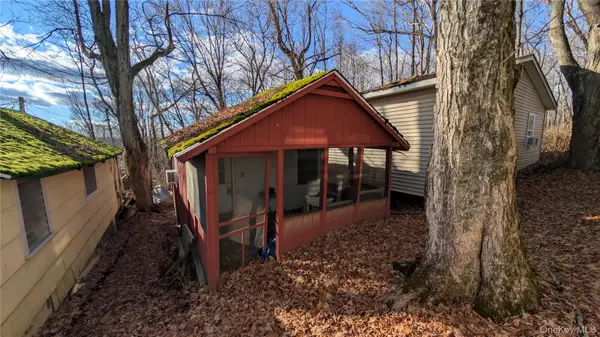 $29,999Active-- beds 1 baths500 sq. ft.
$29,999Active-- beds 1 baths500 sq. ft.266 Sylvan Lake Road #A-13, Hopewell Junction, NY 12533
MLS# 892610Listed by: HOULIHAN LAWRENCE INC.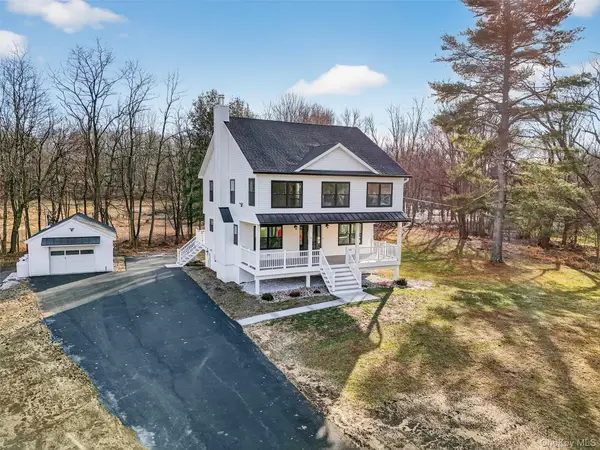 $679,900Active2 beds 4 baths2,912 sq. ft.
$679,900Active2 beds 4 baths2,912 sq. ft.11 Appleblossom Lane, Hopewell Junction, NY 12533
MLS# 945744Listed by: CENTURY 21 ALLIANCE RLTY GROUP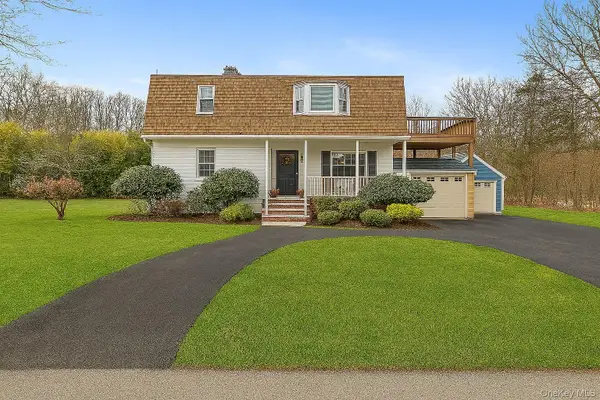 $565,000Active3 beds 3 baths2,225 sq. ft.
$565,000Active3 beds 3 baths2,225 sq. ft.10 Helin Road, Hopewell Junction, NY 12533
MLS# 943077Listed by: COLDWELL BANKER REALTY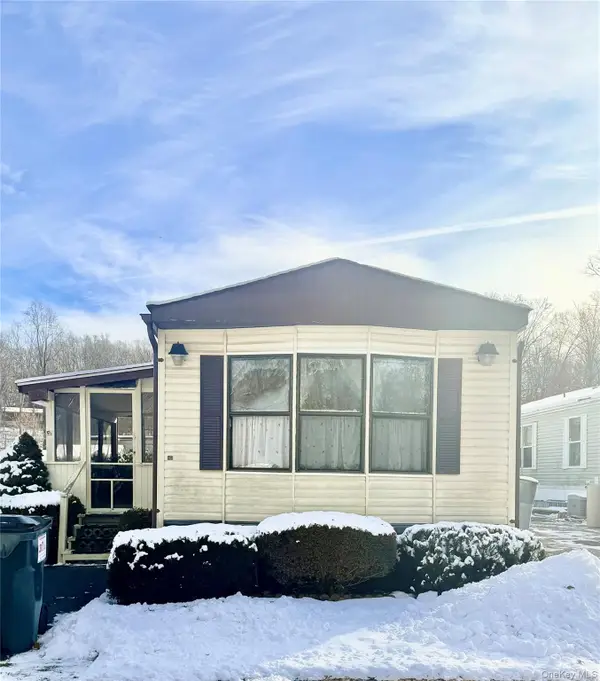 $70,000Active2 beds 1 baths800 sq. ft.
$70,000Active2 beds 1 baths800 sq. ft.63 Tanglewood Road, Hopewell Junction, NY 12533
MLS# 943951Listed by: RE/MAX TOWN & COUNTRY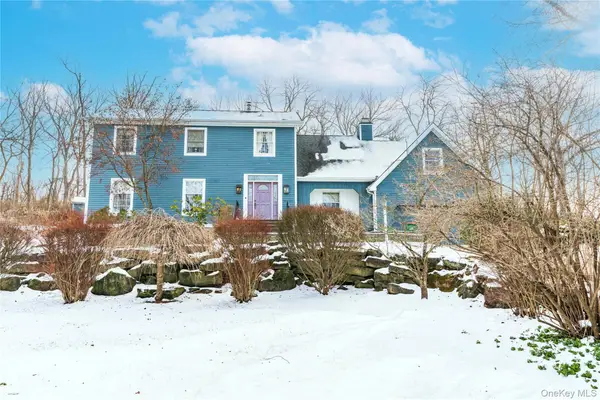 $579,888Active4 beds 3 baths2,370 sq. ft.
$579,888Active4 beds 3 baths2,370 sq. ft.6 Coach Lantern Drive, Hopewell Junction, NY 12533
MLS# 943061Listed by: BHHS HUDSON VALLEY PROPERTIES
