32 Tamarack Drive, Hopewell Junction, NY 12533
Local realty services provided by:Better Homes and Gardens Real Estate Shore & Country Properties
32 Tamarack Drive,Hopewell Junction, NY 12533
$1,550,000
- 5 Beds
- 4 Baths
- 4,164 sq. ft.
- Single family
- Pending
Listed by:anthony dargenzio
Office:houlihan lawrence, inc
MLS#:910911
Source:OneKey MLS
Price summary
- Price:$1,550,000
- Price per sq. ft.:$372.24
About this home
Rooted in legacy, Embury Stone House is a 1930 historic retreat set on 12 private acres. With 5 bedrooms, 3.5 baths, 4,164 square feet of turnkey living space, and a heated pool, the property pairs comfort with pedigree. Designed by renowned architect Aymar Embury II, the stone landmark was built as part of former Secretary of the Treasury Henry Morgenthau Jr.’s Fishkill Farms estate, and became a favored hunting retreat for President Franklin Delano Roosevelt. Hewn from stone quarried directly from the hillside, the home remains a masterwork of craft, with gables, soaring chimneys, and arched doorways that capture its storied past.
Inside, original timber beams, mantels, and a grand stone fireplace anchor warm gathering spaces, while broad Tudor-style windows frame mountain and woodland views, and flood the home with light. The modern kitchen, outfitted with Viking appliances, opens to one of many large stone patios for effortless indoor-outdoor living and entertaining. A breakfast nook steps down to a first floor guest bedroom or office with a half bath powder room. Off the kitchen a stairway leads to a sun-drenched gameroom. Upstairs, three bedrooms span two floors, including a primary suite warmed by a stone fireplace, and a third floor suite with a clawfoot tub, office, and a bonus room. A flexible attic with a bathroom is not included in the square footage. Recent updates include a new HVAC system, a glass-enclosed shower, and an extended driveway.
Outdoors, the property showcases extensive stonework amidst a landscape of rolling meadows, towering trees, and a meandering creek. The heated saltwater pool and spa create a summer centerpiece, alongside multiple terraced patios that invite alfresco dining surrounded by thousands of acres of protected wilderness. A gated entrance, fencing, and thoughtful lighting enhance both privacy and peace of mind.
With a successful history as a short-term rental, this property offers strong investment potential and lasting legacy. Though completely private, it is just 20 minutes from Beacon and Cold Spring’s cultural centers, with direct access to major thoroughfares for an easy connection to New York City. With its rich history, timeless architecture, and turnkey comforts, Embury Stone House is a rare chance to own a piece of Hudson Valley History.
Contact an agent
Home facts
- Year built:1930
- Listing ID #:910911
- Added:53 day(s) ago
- Updated:November 03, 2025 at 02:28 AM
Rooms and interior
- Bedrooms:5
- Total bathrooms:4
- Full bathrooms:3
- Half bathrooms:1
- Living area:4,164 sq. ft.
Heating and cooling
- Cooling:Central Air
- Heating:Baseboard, Forced Air, Natural Gas, Oil
Structure and exterior
- Year built:1930
- Building area:4,164 sq. ft.
- Lot area:12.22 Acres
Schools
- High school:John Jay Senior High School
- Middle school:Van Wyck Junior High School
- Elementary school:Brinckerhoff Elementary School
Utilities
- Water:Well
- Sewer:Septic Tank
Finances and disclosures
- Price:$1,550,000
- Price per sq. ft.:$372.24
- Tax amount:$23,702 (2024)
New listings near 32 Tamarack Drive
- New
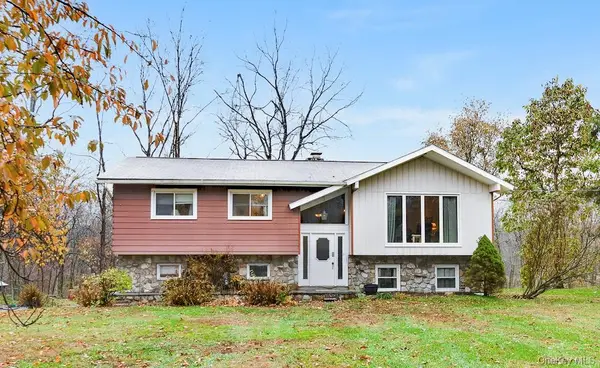 $450,000Active3 beds 3 baths1,676 sq. ft.
$450,000Active3 beds 3 baths1,676 sq. ft.634 Route 82, Hopewell Junction, NY 12533
MLS# 930737Listed by: KW MIDHUDSON - New
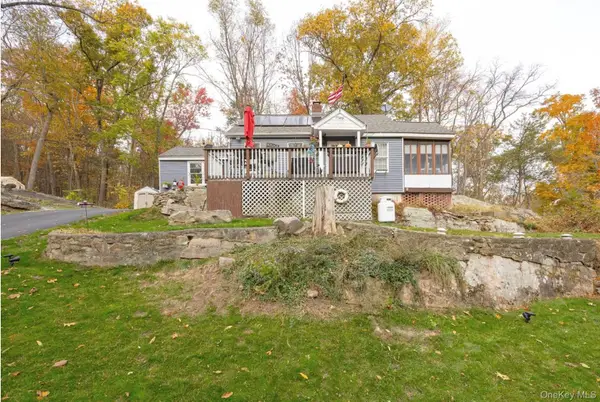 $349,999Active2 beds 1 baths1,412 sq. ft.
$349,999Active2 beds 1 baths1,412 sq. ft.85 W Hook Road, Hopewell Junction, NY 12533
MLS# 930784Listed by: K. FORTUNA REALTY, INC. - New
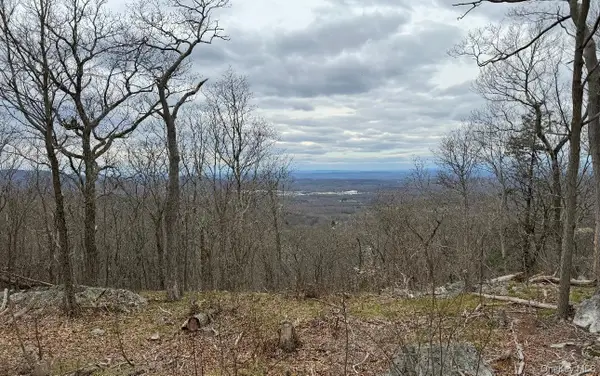 $195,000Active3.9 Acres
$195,000Active3.9 AcresWoodmont Road, Hopewell Junction, NY
MLS# 930431Listed by: SERHANT LLC - New
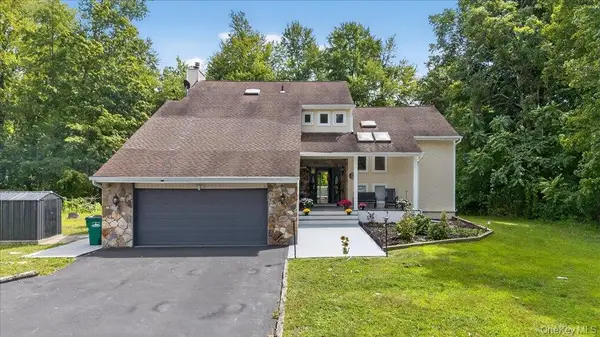 $550,000Active3 beds 3 baths2,357 sq. ft.
$550,000Active3 beds 3 baths2,357 sq. ft.2696 Route 52, Hopewell Junction, NY 12533
MLS# 929825Listed by: CENTURY 21 ALLIANCE RLTY GROUP - New
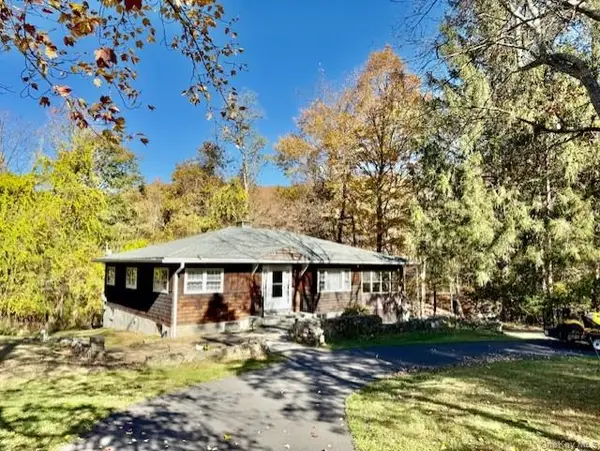 $479,000Active3 beds 2 baths1,728 sq. ft.
$479,000Active3 beds 2 baths1,728 sq. ft.101 Woodmont Road, Hopewell Junction, NY 12533
MLS# 928869Listed by: BHHS HUDSON VALLEY PROPERTIES - New
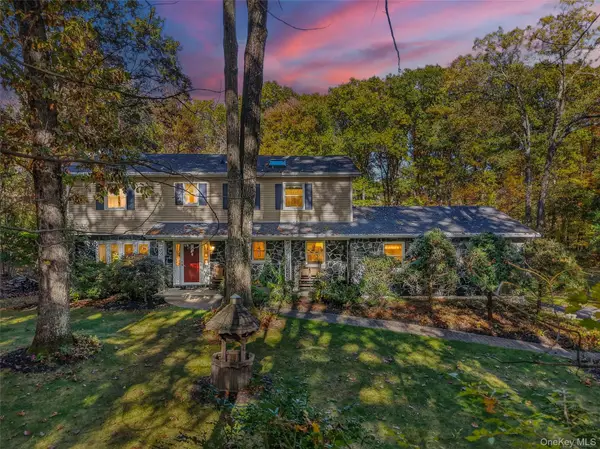 $626,000Active4 beds 3 baths2,844 sq. ft.
$626,000Active4 beds 3 baths2,844 sq. ft.23 Marcella Boulevard, Hopewell Junction, NY 12533
MLS# 928072Listed by: EXP REALTY - New
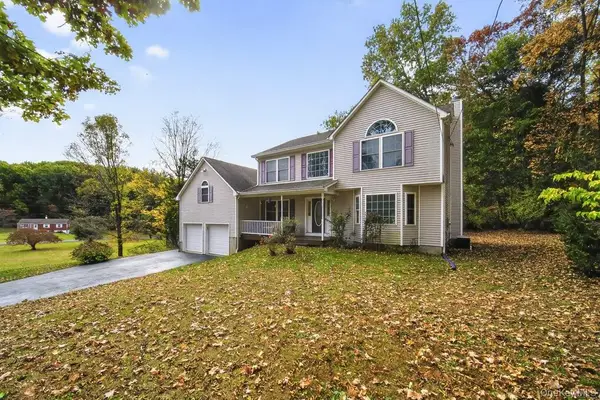 $649,000Active4 beds 3 baths2,284 sq. ft.
$649,000Active4 beds 3 baths2,284 sq. ft.5 Northview Lane, Hopewell Junction, NY 12533
MLS# 927711Listed by: EXP REALTY - New
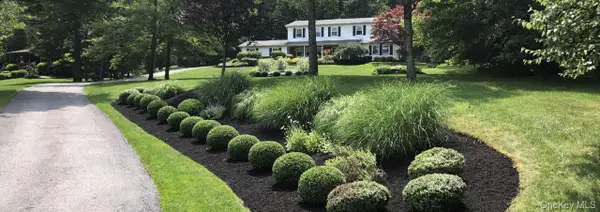 $699,900Active4 beds 3 baths2,698 sq. ft.
$699,900Active4 beds 3 baths2,698 sq. ft.19 Farview Road, Hopewell Junction, NY 12533
MLS# 924790Listed by: BHHS HUDSON VALLEY PROPERTIES 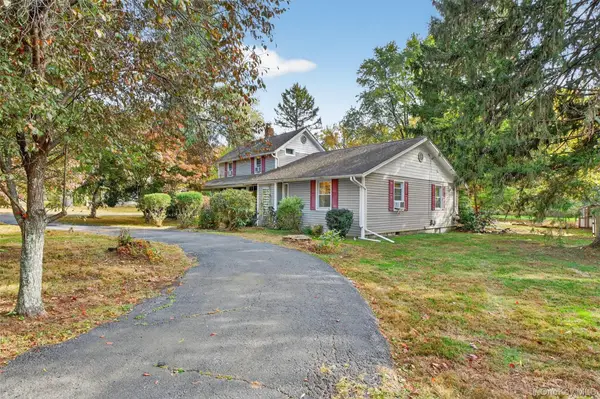 $550,000Active3 beds 2 baths1,988 sq. ft.
$550,000Active3 beds 2 baths1,988 sq. ft.123 Creamery Road, Hopewell Junction, NY 12533
MLS# 920398Listed by: BHHS RIVER TOWNS REAL ESTATE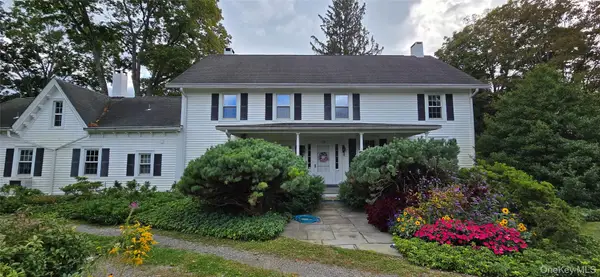 $4,499,000Active142.38 Acres
$4,499,000Active142.38 Acres1196 82 Route, Hopewell Junction, NY 12533
MLS# 926124Listed by: FOUR SEASONS SOTHEBYS INTL
