36 Julie Drive, Hopewell Junction, NY 12533
Local realty services provided by:Better Homes and Gardens Real Estate Safari Realty
36 Julie Drive,Hopewell Junction, NY 12533
$465,000
- 3 Beds
- 2 Baths
- 1,918 sq. ft.
- Single family
- Pending
Listed by:matthew baron
Office:exit realty connections
MLS#:908876
Source:OneKey MLS
Price summary
- Price:$465,000
- Price per sq. ft.:$242.44
About this home
Welcome to 36 Julie Drive
Nestled in a quiet and highly desirable neighborhood, this beautiful home offers the perfect blend of comfort, privacy, and outdoor enjoyment. Step outside to your own private oasis featuring a stunning inground pool, perfect for relaxing or entertaining all summer long. The peaceful, landscaped backyard provides a serene escape with plenty of space to unwind, garden, or enjoy nature. Inside this well-maintained home you will find a beautiful, spacious kitchen featuring exposed brick and plenty of cabinet space. Continue downstairs to the finished, walk-out basement which offers a large rec-room and bonus room as well as laundry, utilities and plenty of storage space. Whether you're hosting guests or enjoying a quiet evening, this home offers the tranquility and charm you've been looking for. Conveniently located near local amenities, schools, and commuter routes—this is a must-see property!
Contact an agent
Home facts
- Year built:1967
- Listing ID #:908876
- Added:53 day(s) ago
- Updated:October 28, 2025 at 04:46 AM
Rooms and interior
- Bedrooms:3
- Total bathrooms:2
- Full bathrooms:2
- Living area:1,918 sq. ft.
Heating and cooling
- Heating:Baseboard, Oil
Structure and exterior
- Year built:1967
- Building area:1,918 sq. ft.
- Lot area:1 Acres
Schools
- High school:John Jay Senior High School
- Middle school:Van Wyck Junior High School
- Elementary school:Fishkill Plains Elementary School
Utilities
- Water:Public
- Sewer:Septic Tank
Finances and disclosures
- Price:$465,000
- Price per sq. ft.:$242.44
- Tax amount:$8,411 (2024)
New listings near 36 Julie Drive
- New
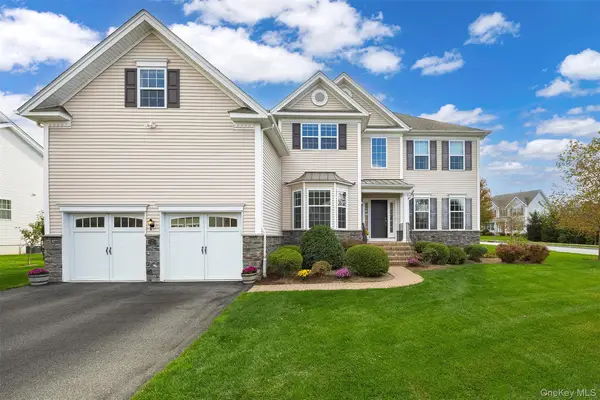 $899,000Active4 beds 5 baths5,020 sq. ft.
$899,000Active4 beds 5 baths5,020 sq. ft.2 E Van Buren Way, Hopewell Junction, NY 12533
MLS# 928489Listed by: K. FORTUNA REALTY, INC. - New
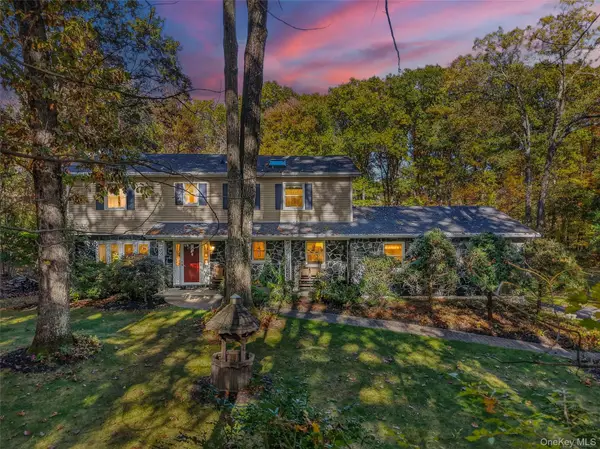 $626,000Active4 beds 3 baths2,844 sq. ft.
$626,000Active4 beds 3 baths2,844 sq. ft.23 Marcella Boulevard, Hopewell Junction, NY 12533
MLS# 928072Listed by: EXP REALTY - New
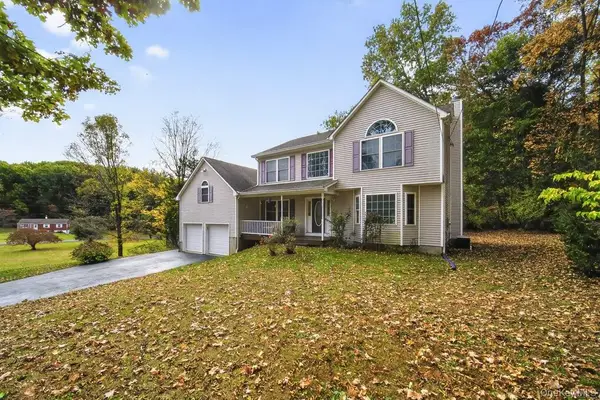 $649,000Active4 beds 3 baths2,284 sq. ft.
$649,000Active4 beds 3 baths2,284 sq. ft.5 Northview Lane, Hopewell Junction, NY 12533
MLS# 927711Listed by: EXP REALTY - New
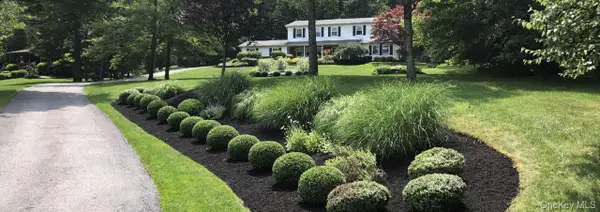 $699,900Active4 beds 3 baths2,698 sq. ft.
$699,900Active4 beds 3 baths2,698 sq. ft.19 Farview Road, Hopewell Junction, NY 12533
MLS# 924790Listed by: BHHS HUDSON VALLEY PROPERTIES - New
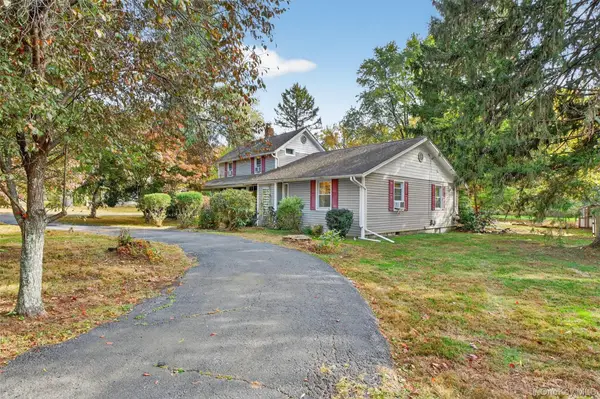 $550,000Active3 beds 2 baths1,988 sq. ft.
$550,000Active3 beds 2 baths1,988 sq. ft.123 Creamery Road, Hopewell Junction, NY 12533
MLS# 920398Listed by: BHHS RIVER TOWNS REAL ESTATE - New
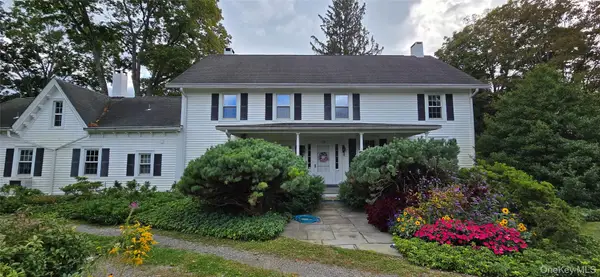 $4,499,000Active142.38 Acres
$4,499,000Active142.38 Acres1196 82 Route, Hopewell Junction, NY 12533
MLS# 926124Listed by: FOUR SEASONS SOTHEBYS INTL - New
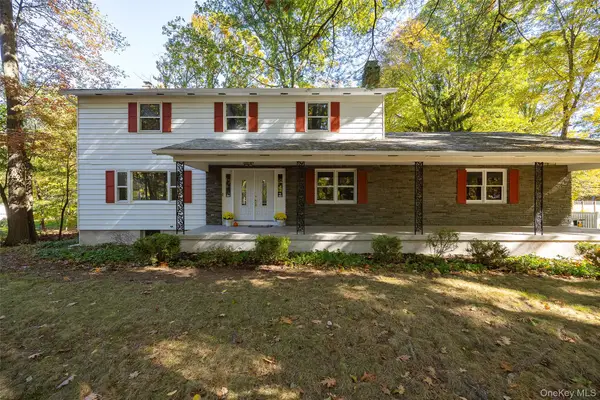 $550,000Active5 beds 3 baths2,912 sq. ft.
$550,000Active5 beds 3 baths2,912 sq. ft.15 Geneva Drive, Hopewell Junction, NY 12533
MLS# 925467Listed by: KW MIDHUDSON - Open Sun, 12 to 2pmNew
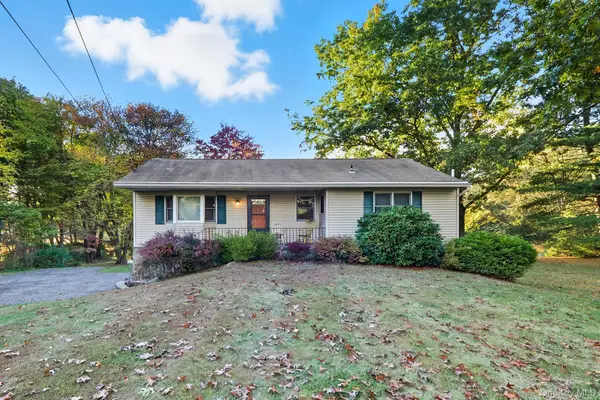 $575,000Active3 beds 3 baths1,878 sq. ft.
$575,000Active3 beds 3 baths1,878 sq. ft.16 Hamilton Drive, Hopewell Junction, NY 12533
MLS# 925718Listed by: BHHS HUDSON VALLEY PROPERTIES 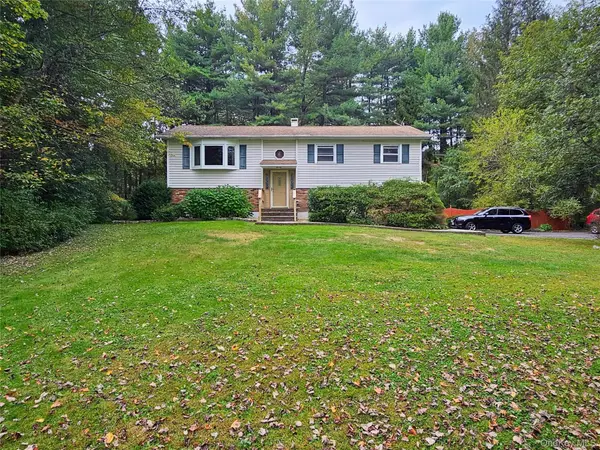 $449,000Active4 beds 2 baths2,028 sq. ft.
$449,000Active4 beds 2 baths2,028 sq. ft.17 Julie Drive, Hopewell Junction, NY 12533
MLS# 924869Listed by: DIXON SMITH REALTY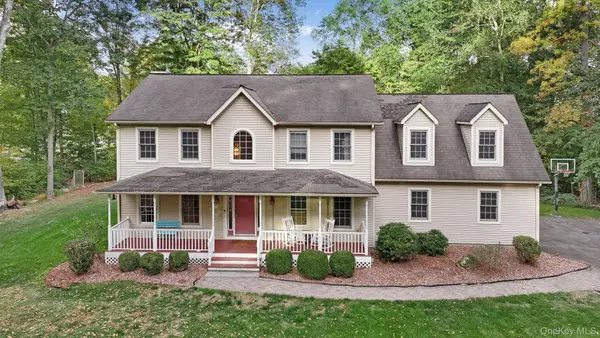 $585,000Active3 beds 3 baths3,528 sq. ft.
$585,000Active3 beds 3 baths3,528 sq. ft.26 Hollyberry Drive, Hopewell Junction, NY 12533
MLS# 924250Listed by: REAL BROKER NY LLC
