42 Bayberry Street, Hopewell Junction, NY 12533
Local realty services provided by:Better Homes and Gardens Real Estate Choice Realty
42 Bayberry Street,Hopewell Junction, NY 12533
$749,900
- 3 Beds
- 4 Baths
- 3,118 sq. ft.
- Single family
- Pending
Listed by: amber n. thomas
Office: compass greater ny, llc.
MLS#:911665
Source:OneKey MLS
Price summary
- Price:$749,900
- Price per sq. ft.:$240.51
- Monthly HOA dues:$268
About this home
The charming front porch sets the stage for this thoughtfully designed and upgraded? 3 Bedroom + den/office, 3.5 Bath home. The renovated kitchen showcases Quartz countertops, an oversized center island, sunlit breakfast room and built-in bar area. The inviting family room features a large picture window, wood-burning fireplace, built-in shelves, and direct access to the patio. The formal dining room showcases elegant wainscoting and a detailed ceiling, and opens to the elegant living room—an ideal setting for entertaining. A convenient built-in mudroom bench off the two-car garage and a powder room complete the first floor. Upstairs, the primary suite is a true retreat with a spa-like bath boasting a double vanity, oversized soaking tub, glass-enclosed shower, separate water closet with Toto toilet, and 2 California designed walk-in closets. The upper level also includes two spacious bedrooms and a full hall bath. The finished lower level expands the living space with a recreation room, home office/study, laundry, and a newly renovated full bath with shower. Additional features: Hardwood floors, modern light fixtures, custom blinds, custom woodwork throughout, epoxy-coated garage floors, outdoor lighting, lawn sprinkler, plus more! Enjoy resort-style living in Four Corners! The clubhouse offers a lounge with bar, billiards/game room, fitness center, movie theater, indoor basketball court, children’s playroom, conference space, and event room with kitchen. Outdoor amenities include a pool, tennis, pickleball and basketball courts, and two playgrounds.The renovated kitchen showcases Quartz countertops, an oversized center island, sunlit breakfast room and built-in bar area. The inviting family room features a large picture window, wood-burning fireplace, built-in shelves, and direct access to the patio. The formal dining room showcases elegant wainscoting and a detailed ceiling, and opens to the elegant living room—an ideal setting for entertaining. A convenient built-in mudroom bench off the two-car garage and a powder room complete the first floor. Upstairs, the primary suite is a true retreat with a spa-like bath boasting a double vanity, oversized soaking tub, glass-enclosed shower, separate water closet with Toto toilet, and 2 California designed walk-in closets. The upper level also includes two spacious bedrooms and a full hall bath. The finished lower level expands the living space with a recreation room, home office/study, laundry, and a newly renovated full bath with shower. Additional features: Hardwood floors, modern light fixtures, custom blinds, custom woodwork throughout, epoxy-coated garage floors, outdoor lighting, lawn sprinkler, plus more! Enjoy resort-style living in Four Corners! The clubhouse offers a lounge with bar, billiards/game room, fitness center, movie theater, indoor basketball court, children’s playroom, conference space, and event room with kitchen. Outdoor amenities include a pool, tennis, pickleball and basketball courts, and two playgrounds. Plus a variety of community events are offered as well.
Contact an agent
Home facts
- Year built:2007
- Listing ID #:911665
- Added:58 day(s) ago
- Updated:November 15, 2025 at 09:25 AM
Rooms and interior
- Bedrooms:3
- Total bathrooms:4
- Full bathrooms:3
- Half bathrooms:1
- Living area:3,118 sq. ft.
Heating and cooling
- Cooling:Central Air, Ductless
- Heating:Forced Air
Structure and exterior
- Year built:2007
- Building area:3,118 sq. ft.
- Lot area:0.25 Acres
Schools
- High school:John Jay Senior High School
- Middle school:Van Wyck Junior High School
- Elementary school:Gayhead
Utilities
- Water:Public
- Sewer:Public Sewer
Finances and disclosures
- Price:$749,900
- Price per sq. ft.:$240.51
- Tax amount:$14,079 (2025)
New listings near 42 Bayberry Street
- Coming Soon
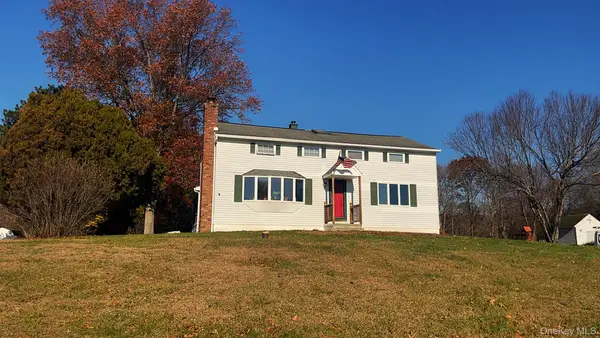 $529,000Coming Soon4 beds 2 baths
$529,000Coming Soon4 beds 2 baths45 Tina Lane, Hopewell Junction, NY 12533
MLS# 921454Listed by: EXIT REALTY CONNECTIONS - Open Sat, 11am to 2pmNew
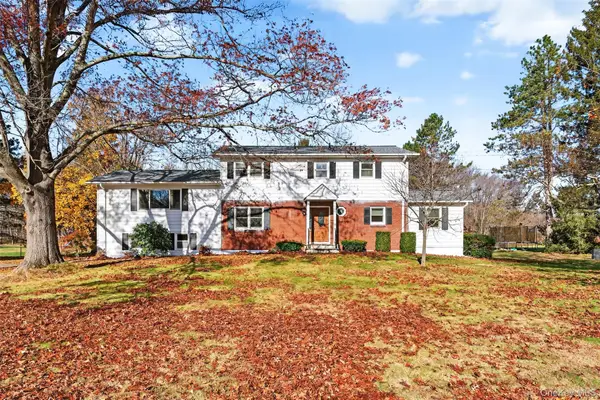 $580,000Active4 beds 2 baths2,397 sq. ft.
$580,000Active4 beds 2 baths2,397 sq. ft.28 Miller Drive, Hopewell Junction, NY 12533
MLS# 927827Listed by: COMPASS GREATER NY, LLC - Open Sat, 12 to 2pmNew
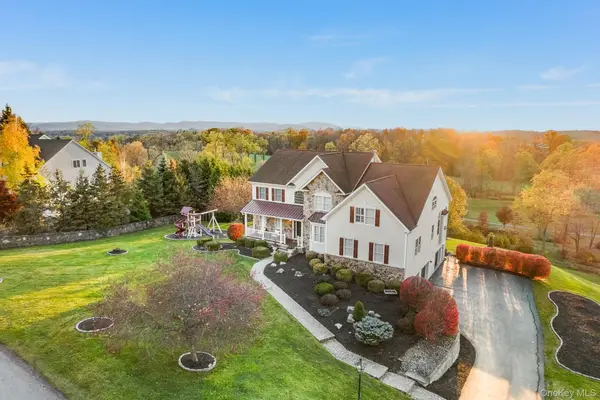 $1,150,000Active4 beds 5 baths6,124 sq. ft.
$1,150,000Active4 beds 5 baths6,124 sq. ft.59 Spy Glass Hill, Hopewell Junction, NY 12533
MLS# 929706Listed by: KW MIDHUDSON - Open Sat, 10am to 1pmNew
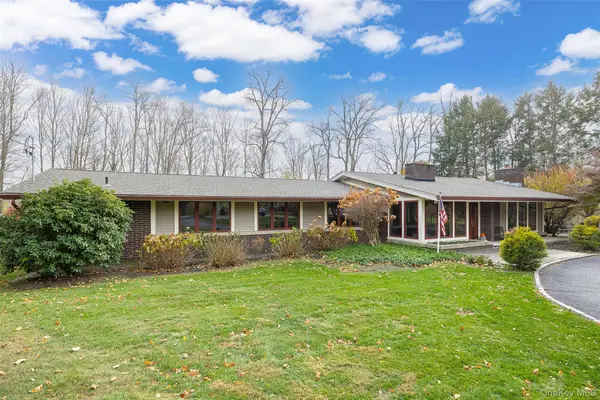 $739,000Active4 beds 3 baths2,590 sq. ft.
$739,000Active4 beds 3 baths2,590 sq. ft.22 Country Club Road, Hopewell Junction, NY 12533
MLS# 932280Listed by: BHHS HUDSON VALLEY PROPERTIES - Open Sat, 12 to 3pmNew
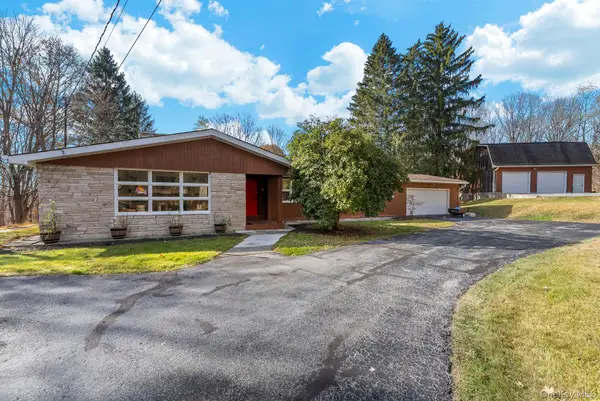 $449,888Active3 beds 3 baths1,632 sq. ft.
$449,888Active3 beds 3 baths1,632 sq. ft.45 Baker Road, Hopewell Junction, NY 12533
MLS# 934028Listed by: REAL BROKER NY LLC - New
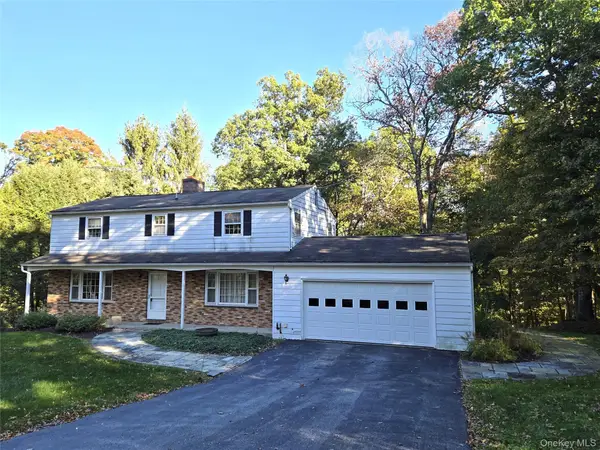 $579,000Active4 beds 3 baths2,328 sq. ft.
$579,000Active4 beds 3 baths2,328 sq. ft.16 Woodcrest Drive, Hopewell Junction, NY 12533
MLS# 933035Listed by: BHHS HUDSON VALLEY PROPERTIES - New
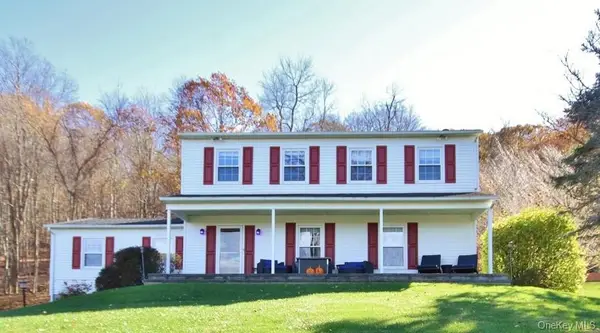 $679,000Active4 beds 3 baths2,415 sq. ft.
$679,000Active4 beds 3 baths2,415 sq. ft.7 Farview Road, Hopewell Junction, NY 12533
MLS# 931234Listed by: BHHS HUDSON VALLEY PROPERTIES - New
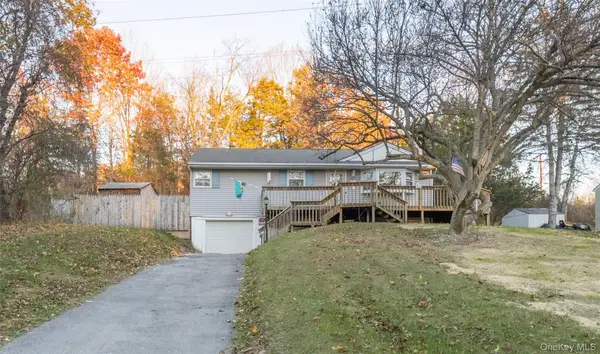 $350,000Active3 beds 1 baths960 sq. ft.
$350,000Active3 beds 1 baths960 sq. ft.20 Tiger Road, Hopewell Junction, NY 12533
MLS# 932298Listed by: CENTURY 21 ALLIANCE RLTY GROUP - Open Sat, 11am to 2pmNew
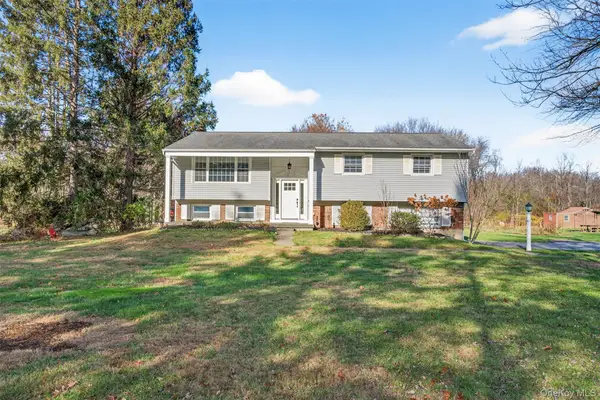 $525,000Active3 beds 3 baths1,790 sq. ft.
$525,000Active3 beds 3 baths1,790 sq. ft.26 Miller Drive, Hopewell Junction, NY 12533
MLS# 927814Listed by: COMPASS GREATER NY, LLC - New
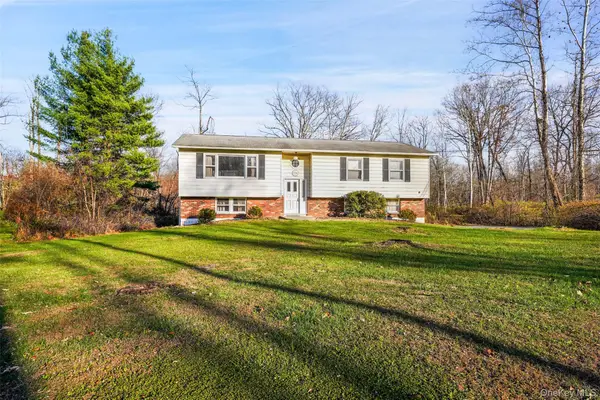 $449,900Active3 beds 3 baths1,686 sq. ft.
$449,900Active3 beds 3 baths1,686 sq. ft.72 Harrigan Road, Hopewell Junction, NY 12533
MLS# 932406Listed by: TASSONE REALTY CORP.
