111 Miller Road, Hudson, NY 12534
Local realty services provided by:Better Homes and Gardens Real Estate Green Team
111 Miller Road,Hudson, NY 12534
$1,350,000
- 4 Beds
- 3 Baths
- 2,024 sq. ft.
- Single family
- Pending
Listed by:anthony dargenzio
Office:houlihan lawrence, inc
MLS#:905227
Source:OneKey MLS
Price summary
- Price:$1,350,000
- Price per sq. ft.:$667
About this home
Welcome to Kanso Cottage Estate, a historic Hudson Valley retreat with roots stretching back to the late 1800s. Once part of a boys’ camp and originally built by Dutch settlers, this park-like 16-acre estate in Churchtown includes three dwellings–the stone main house, a stone guest cottage, and a green guest cabin–along with additional structures including a pool house with outdoor shower and a potting shed. Rolling hills with fruit trees, terraced gardens, and a seasonal stream, lead to a heated gunite pool and a half basketball court. Set on a quiet road that loops through picturesque farmland, the enchanting property has been reimagined for modern living while retaining its timeless character.
At the heart of the property is the stone main house, where wide-plank floors, a wood-burning fireplace, and sunlit dining room create a warm and inviting atmosphere. The dining room opens onto a private pea stone courtyard, perfect for entertaining or morning coffee. The kitchen is outfitted with a Bertazzoni gas range, stone counters, and new appliances. Upstairs, the primary suite opens onto a private balcony and features a newly renovated bath with dual sinks and a walk-in shower. A second bedroom and flexible adjoining room provide space for guests, a nursery, or a generous walk-in closet.
Two additional guest dwellings extend the property’s charm. The stone cottage includes a fireplace, electric heat, and cedar deck overlooking a magnificent 200-year-old oak tree. A short stroll beyond, the board-and-batten green cabin offers a kitchenette, full bath, and open living/sleeping quarters anchored by a wood stove and pine floors and illuminated by a skylight, with views towards the open acreage.
Outdoors, the property unfolds like a storybook. A heated gunite pool with its own heated pool house and outdoor shower is surrounded by flowering gardens and newly planted apple and cherry trees. A half basketball court, vegetable garden, and hidden paths winding past century-old oaks and a stream that traces the edge of the property offer endless opportunities for recreation and exploration. Recent upgrades include a new roof on two guest houses, extensive landscaping, and refinished interiors, which have brought thoughtful comfort to this historic setting. Located on a quiet country road just 15 minutes from Hudson and Amtrak, Kanso Cottage Estate offers the best of both worlds: total privacy and the ability to immerse yourself in Hudson’s dining, art, and cultural scene. Currently a successful short-term rental, the property offers new owners the flexibility to continue its income-producing potential, enjoy it as a private compound, or both.
Contact an agent
Home facts
- Year built:1920
- Listing ID #:905227
- Added:48 day(s) ago
- Updated:October 15, 2025 at 01:28 PM
Rooms and interior
- Bedrooms:4
- Total bathrooms:3
- Full bathrooms:2
- Half bathrooms:1
- Living area:2,024 sq. ft.
Heating and cooling
- Heating:Baseboard
Structure and exterior
- Year built:1920
- Building area:2,024 sq. ft.
- Lot area:15.8 Acres
Schools
- High school:Taconic Hills Junior/Senior High
- Middle school:Taconic Hills Junior/Senior High
- Elementary school:Taconic Hills Elementary School
Utilities
- Water:Well
- Sewer:Septic Tank
Finances and disclosures
- Price:$1,350,000
- Price per sq. ft.:$667
- Tax amount:$13,089 (2025)
New listings near 111 Miller Road
- New
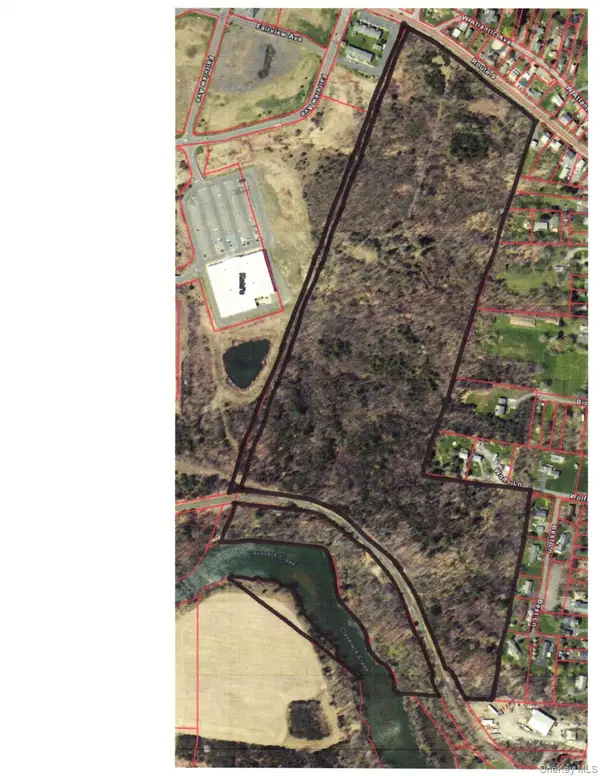 $750,000Active60.9 Acres
$750,000Active60.9 Acres6580 Us Route 9, Hudson, NY 12534
MLS# 924333Listed by: COLDWELL BANKER ADVISOR REALTY - New
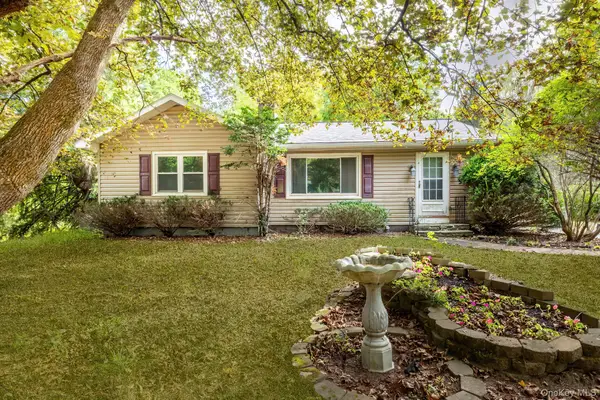 $265,000Active3 beds 1 baths1,161 sq. ft.
$265,000Active3 beds 1 baths1,161 sq. ft.240 Stevers Crossing Road, Hudson, NY 12534
MLS# 919184Listed by: JULIA B FEE SOTHEBYS INT. RLTY 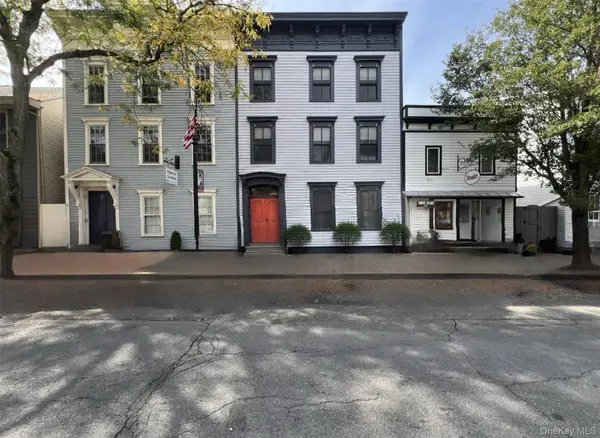 $1,950,000Active3 beds 4 baths
$1,950,000Active3 beds 4 baths125 Warren Street, Hudson, NY 12534
MLS# 920424Listed by: BROWN HARRIS STEVENS HV LLC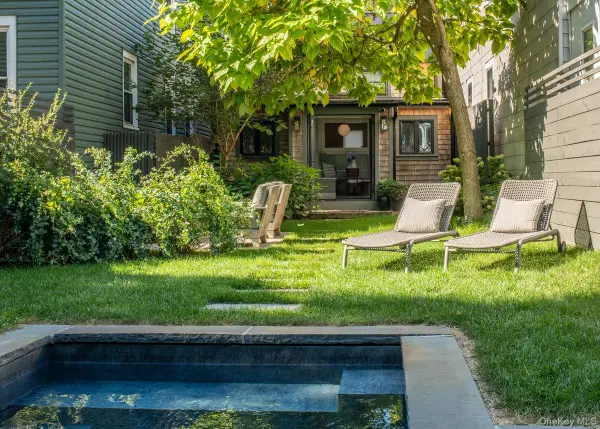 $795,000Pending2 beds 2 baths1,067 sq. ft.
$795,000Pending2 beds 2 baths1,067 sq. ft.342 State Street, Hudson, NY 12534
MLS# 918824Listed by: FOUR SEASONS SOTHEBYS INTL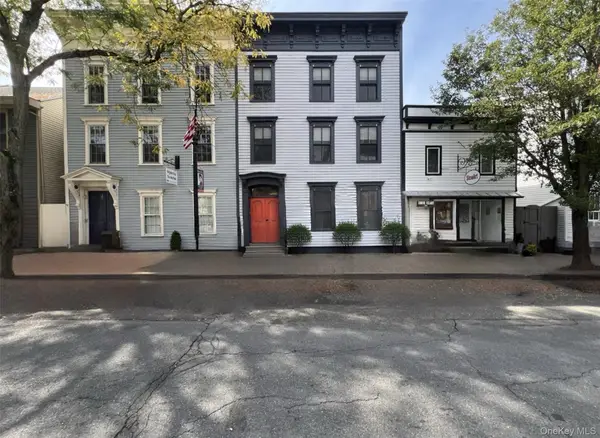 $1,995,000Active3 beds 4 baths3,650 sq. ft.
$1,995,000Active3 beds 4 baths3,650 sq. ft.125 Warren Street, Hudson, NY 12534
MLS# 918878Listed by: BROWN HARRIS STEVENS HV LLC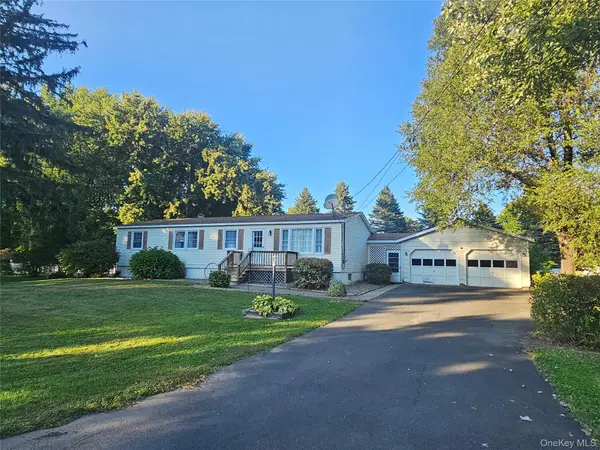 $349,900Pending3 beds 1 baths1,196 sq. ft.
$349,900Pending3 beds 1 baths1,196 sq. ft.19 Rivenburg Lane, Hudson, NY 12534
MLS# 914761Listed by: COLDWELL BANKER ADVISOR REALTY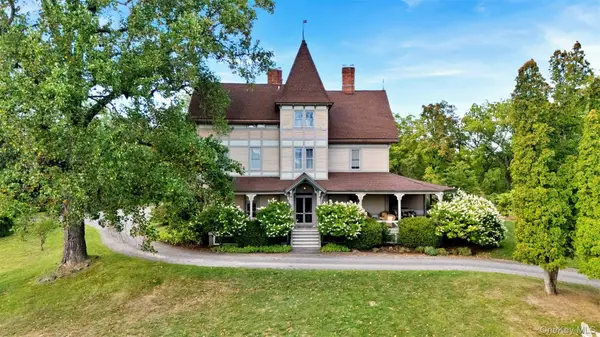 $5,900,000Active7 beds 8 baths5,165 sq. ft.
$5,900,000Active7 beds 8 baths5,165 sq. ft.4317 Ny 23, Hudson, NY 12534
MLS# 914783Listed by: WILLIAM PITT SOTHEBYS INT RLTY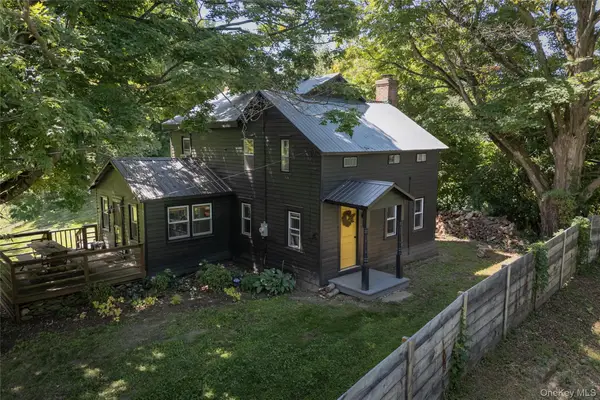 $625,000Active2 beds 2 baths1,440 sq. ft.
$625,000Active2 beds 2 baths1,440 sq. ft.284 County Route 27b, Hudson, NY 12534
MLS# 914425Listed by: COMPASS GREATER NY, LLC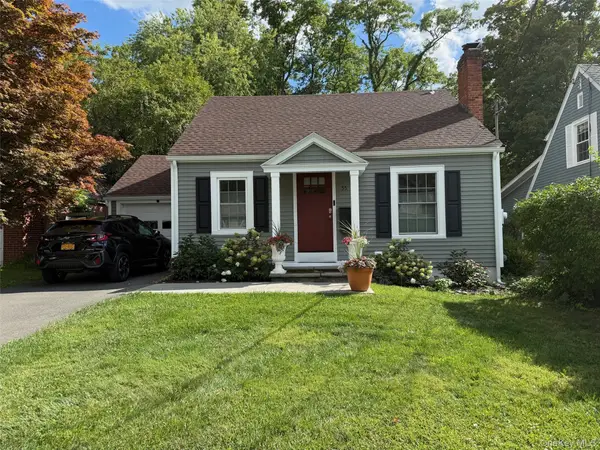 $399,000Pending3 beds 2 baths1,225 sq. ft.
$399,000Pending3 beds 2 baths1,225 sq. ft.55 Glenwood Boulevard, Hudson, NY 12534
MLS# 912799Listed by: HOULIHAN LAWRENCE, INC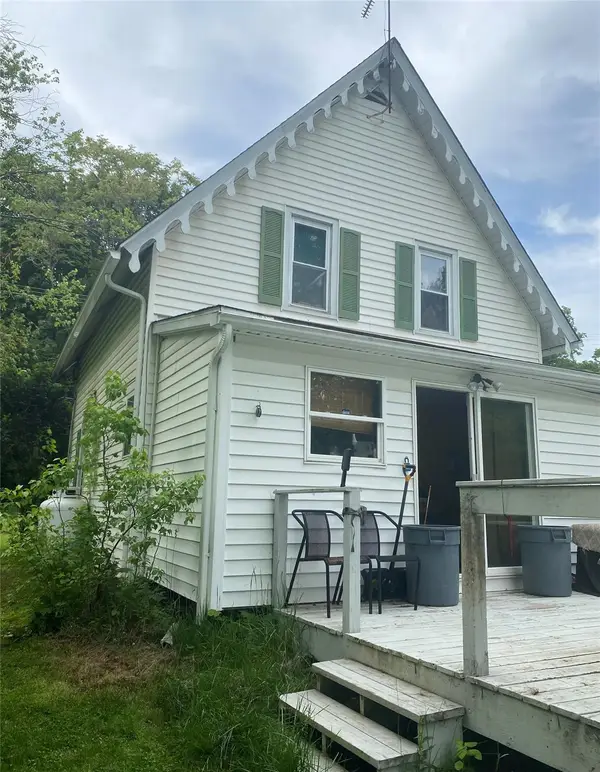 $255,000Active3 beds 1 baths976 sq. ft.
$255,000Active3 beds 1 baths976 sq. ft.24 State Route 217, Hudson, NY 12534
MLS# 862320Listed by: KELLER WILLIAMS HUDSON VALLEY
