517-519 Washington Street, Hudson, NY 12534
Local realty services provided by:Better Homes and Gardens Real Estate Dream Properties
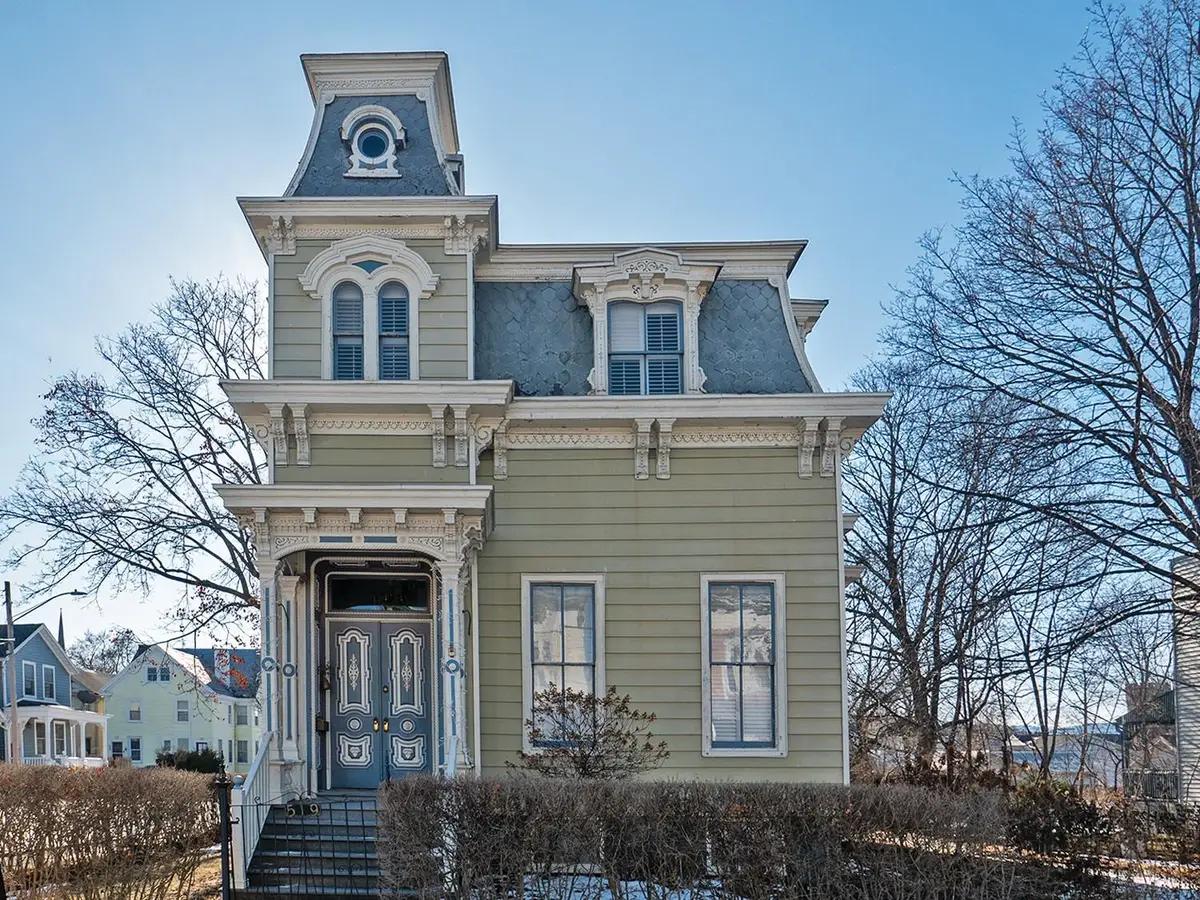
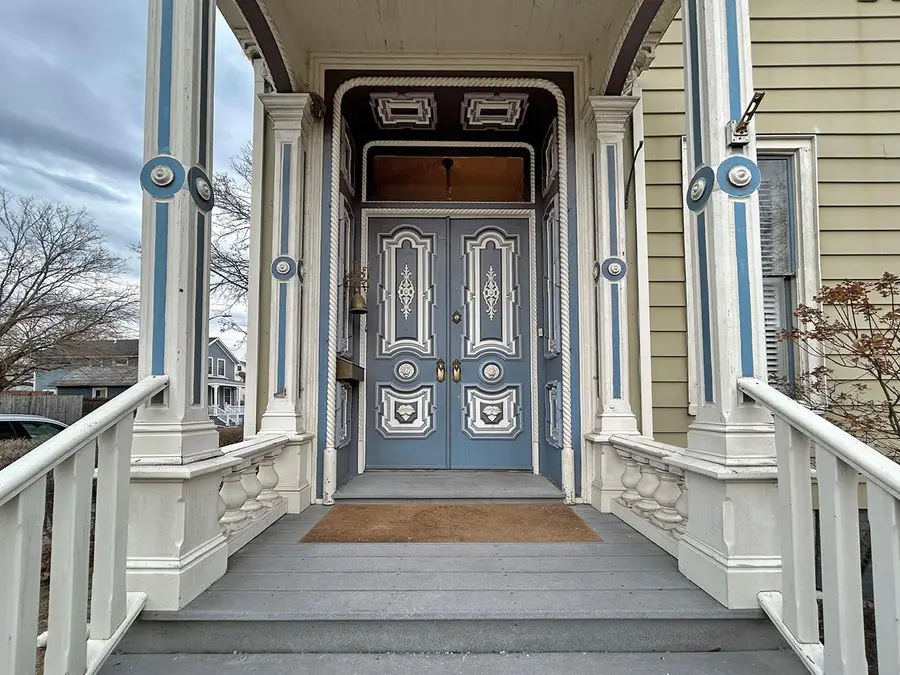
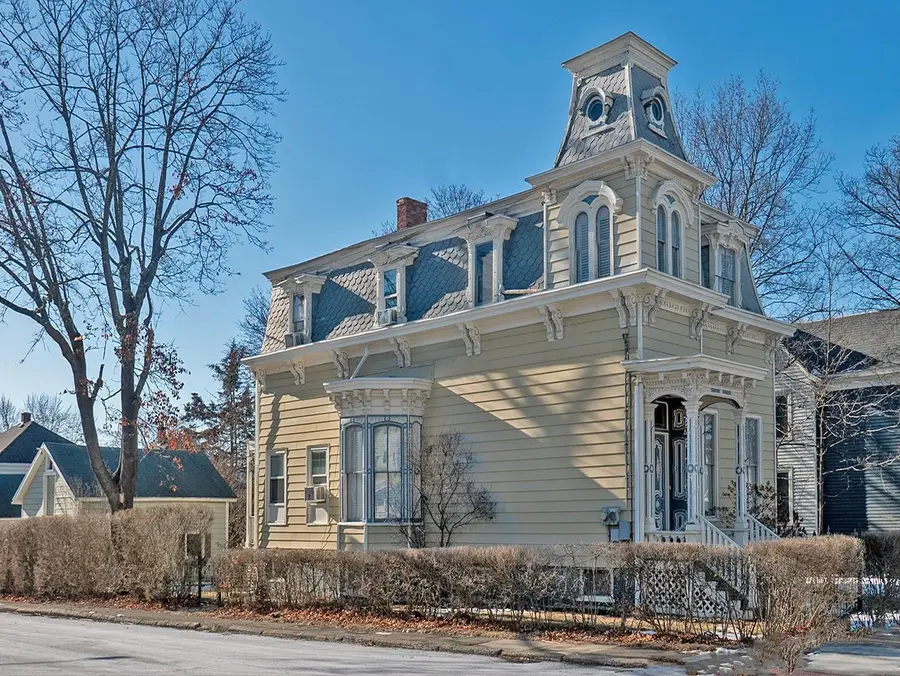
517-519 Washington Street,Hudson, NY 12534
$945,000
- 3 Beds
- 3 Baths
- 1,864 sq. ft.
- Single family
- Pending
Listed by:peggy lampman
Office:peggy lampman
MLS#:832843
Source:One Key MLS
Price summary
- Price:$945,000
- Price per sq. ft.:$506.97
About this home
This picturesque Hudson home is one of the finest examples of French second-empire style, in a city known as "a dictionary of American architecture.'' It features a prominent mansard tower with bullseye (oeil-de-boeuf) dormer windows and tall arched paired windows. At the second-floor level, the curved mansard slate roof is pierced by ornate crowned dormer windows. Decorative brackets adorn the main cornice, bay window, and elaborate front porch. Enter this handsome house from the porch through ornate double doors to the spectacular curved black walnut staircase in the soaring entrance hall with 12-foot ceilings matching the height of all the first-floor rooms. Hall doorway on the right leads to a double parlor with fireplace and tall windows. The front parlor joins the rear parlor through a large opening and another wide opening joins the rear parlor to the dining room and its sunny bay window. Adjacent to the dining room, at the back of the house, is a spacious kitchen with floor to ceiling cabinets, ample granite counters, and large sink overlooking the long porch and gardens. At one end of the kitchen is a half bathroom, laundry, and stairs down to the basement and stairs up to a second floor back hallway. The formal front stair and informal back stair lead to the second floor sitting room or library, a total of three bedrooms, and two baths. The spacious primary ensuite bedroom has a charming sunny alcove (part of the tower with its tall windows), a fireplace heater, a luxurious jacuzzi bathtub, and a separate shower. Sited on a double corner lot on a quiet one-way street, the short side street allows discreet access to the two-car garage. Privet hedges enclose professionally designed lovely gardens with perennials, trees, and paved stone paths. Located conveniently only a few blocks from the Hudson library and lively Warren Street, and two hours by car or Amtrak train to New York City.
Contact an agent
Home facts
- Year built:1880
- Listing Id #:832843
- Added:158 day(s) ago
- Updated:July 13, 2025 at 11:45 AM
Rooms and interior
- Bedrooms:3
- Total bathrooms:3
- Full bathrooms:2
- Half bathrooms:1
- Living area:1,864 sq. ft.
Heating and cooling
- Heating:Natural Gas
Structure and exterior
- Year built:1880
- Building area:1,864 sq. ft.
- Lot area:0.17 Acres
Schools
- High school:Contact Agent
- Middle school:Call Listing Agent
- Elementary school:Contact Agent
Utilities
- Water:Public
- Sewer:Public Sewer
Finances and disclosures
- Price:$945,000
- Price per sq. ft.:$506.97
- Tax amount:$13,589 (2024)
New listings near 517-519 Washington Street
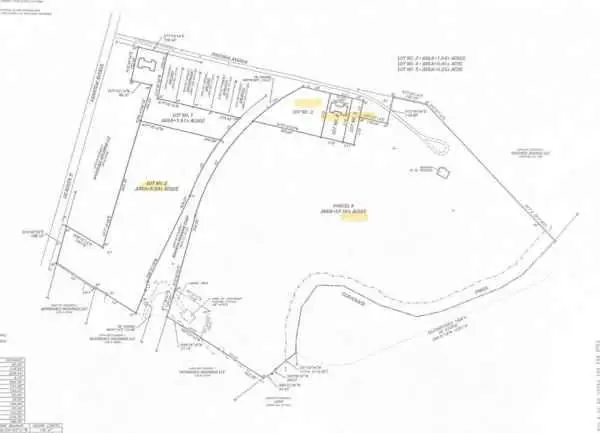 $515,000Active55.92 Acres
$515,000Active55.92 AcresLot 2 Fairview Avenue, Hudson, NY 12534
MLS# 891151Listed by: BARNS AND FARMS REALTY LLC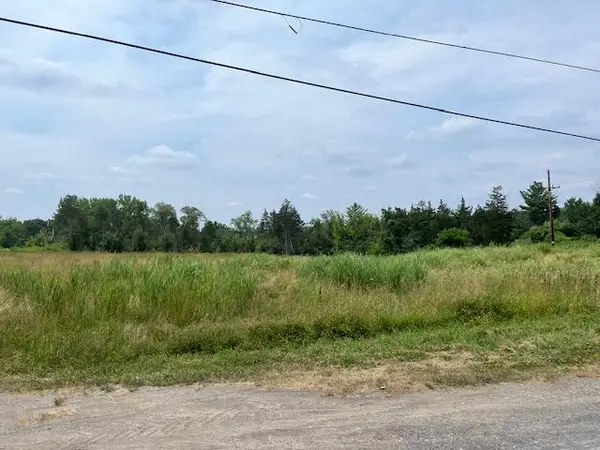 $75,000Active0.22 Acres
$75,000Active0.22 Acres31 Pulcher, Hudson, NY 12534
MLS# 891169Listed by: BARNS AND FARMS REALTY LLC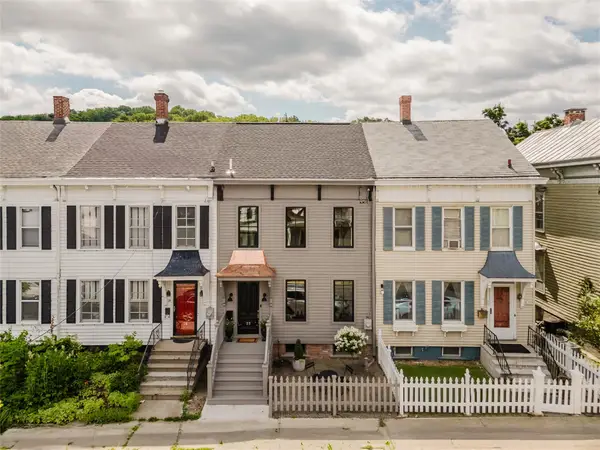 $695,000Pending3 beds 2 baths1,320 sq. ft.
$695,000Pending3 beds 2 baths1,320 sq. ft.22 8th Street, Hudson, NY 12534
MLS# 889999Listed by: HOULIHAN LAWRENCE, INC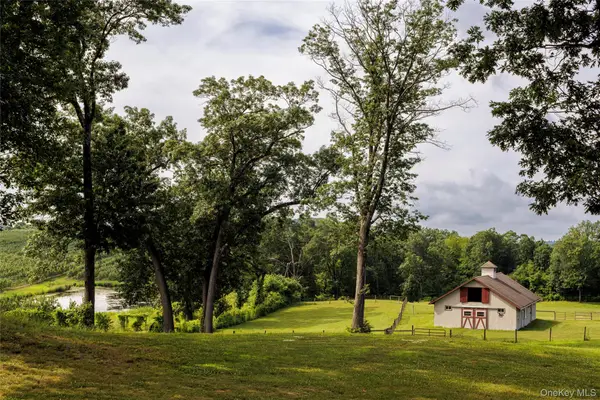 $1,900,000Active4 beds 4 baths2,052 sq. ft.
$1,900,000Active4 beds 4 baths2,052 sq. ft.48 County Route 14, Hudson, NY 12534
MLS# 888773Listed by: HOULIHAN LAWRENCE, INC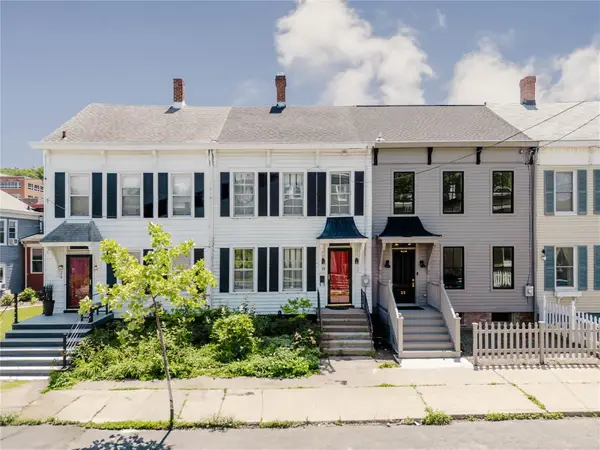 $595,000Pending3 beds 1 baths1,528 sq. ft.
$595,000Pending3 beds 1 baths1,528 sq. ft.24 8th Street, Hudson, NY 12534
MLS# 883559Listed by: HOULIHAN LAWRENCE, INC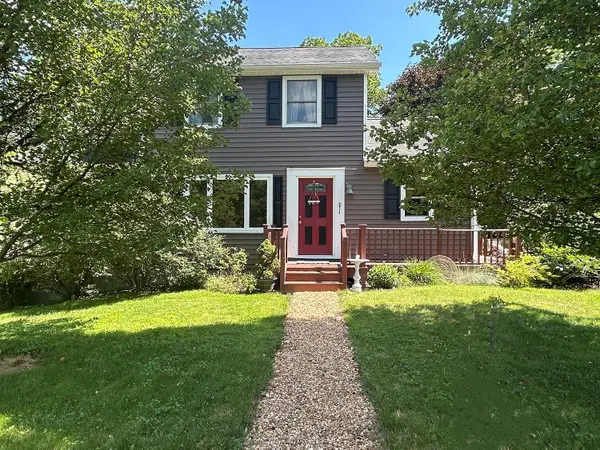 $375,000Active4 beds 2 baths1,400 sq. ft.
$375,000Active4 beds 2 baths1,400 sq. ft.438 Route 217, Hudson, NY 12534
MLS# 882410Listed by: PEGGY LAMPMAN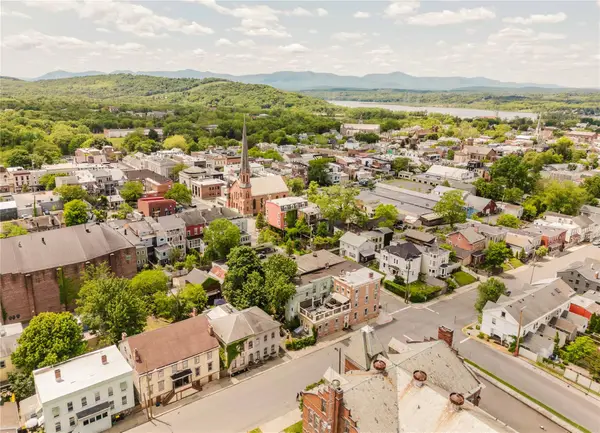 $740,000Active2 beds 2 baths1,540 sq. ft.
$740,000Active2 beds 2 baths1,540 sq. ft.609 State Street, Hudson, NY 12534
MLS# 882500Listed by: HOULIHAN LAWRENCE, INC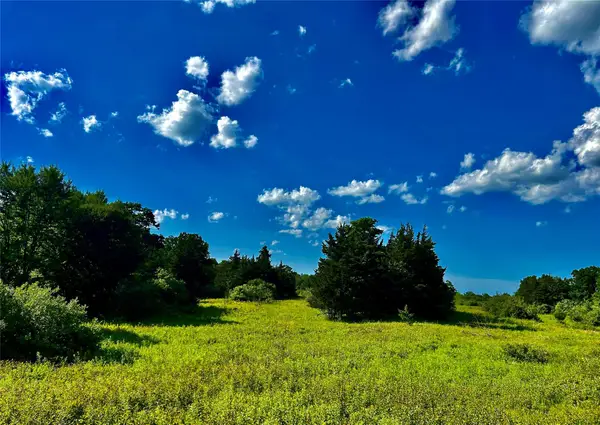 $499,000Active50 Acres
$499,000Active50 AcresMambert/water Street Road, Hudson, NY 12534
MLS# 881502Listed by: HOULIHAN LAWRENCE INC.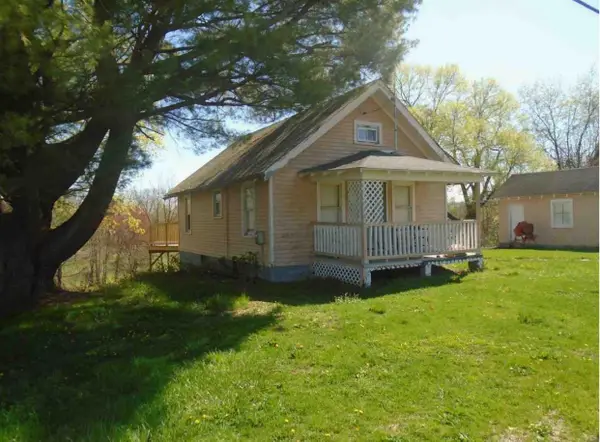 $1,000,000Active55.38 Acres
$1,000,000Active55.38 Acres166 Fingar Road, Hudson, NY 12534
MLS# 874839Listed by: KELLER WILLIAMS REALTY GROUP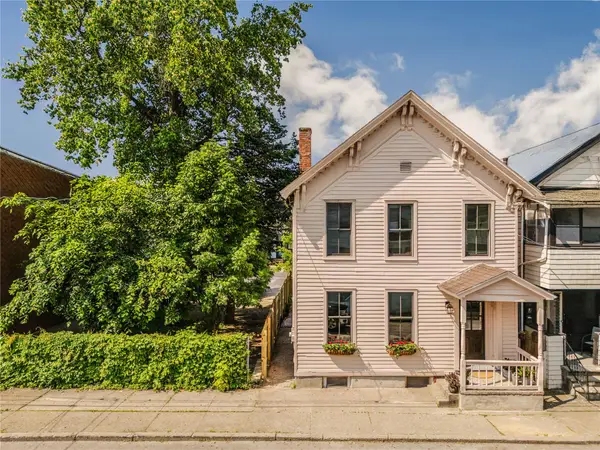 $685,000Pending3 beds 2 baths1,572 sq. ft.
$685,000Pending3 beds 2 baths1,572 sq. ft.225 Robinson Street, Hudson, NY 12534
MLS# 876292Listed by: HOULIHAN LAWRENCE, INC
