12 W Mall Drive, Huntington, NY 11743
Local realty services provided by:Better Homes and Gardens Real Estate Choice Realty
Listed by: suzi chase cbr gri
Office: daniel gale sothebys intl rlty
MLS#:908075
Source:OneKey MLS
Price summary
- Price:$1,650,000
- Price per sq. ft.:$326.6
About this home
Nestled on two magnificently wooded acres, this distinguished Colonial masterpiece stands as a testament to architectural excellence, stewardship, and timeless sophistication. Crafted by the legendary firm Peabody, Wilson & Brown--celebrated architects of Long Island's most prestigious turn-of-the-century estates -- this extraordinary estate seamlessly marries historical grandeur with enduring elegance.
The estate's impeccable quality of construction radiates throughout its generous 5,052 square feet, where gracious crown moldings frame each thoughtfully appointed space and lustrous hardwood floors create an atmosphere of refined warmth, perfect for intimate family gatherings and for grand-scale entertaining. Nine beautifully proportioned bedrooms and four and one-half baths provide luxurious accommodations, while the Primary Bedroom, which consists of a 3-room suite with an en-suite bath, and a windowed aerie that overlooks the grounds, offers serene seclusion.
Five distinctive fireplaces, in the executive Living Room, the executive Dining Room, the Library, the Primary Bedroom, and also in another bedroom, serve as captivating focal points, each contributing to the home's sophisticated ambiance while promising cozy evenings filled with intimate conversations and cherished memories. The multi-layered deck extends the living experience outdoors, creating a seamless transition between interior comfort and the natural setting.
Practical luxury abounds with a sweeping circular driveway that announces your arrival in style, while a detached two-car garage provides convenient storage. The enchanting cottage/playhouse, with its covered porch, adds whimsical charm, perfect for creating childhood adventures or serving as an inspiring creative retreat.
This remarkable estate offers an unparalleled lifestyle opportunity, where historic significance meets contemporary comfort. The mature landscaping provides natural privacy and seasonal beauty, while the substantial acreage ensures tranquil seclusion despite the convenience of nearby amenities including parks, schools, and transportation options. Other distinctive features include a cost-saving solar battery back-up system, several new Anderson tilt-in windows, and twin 275 gallon oil tanks in the basement.
For the discerning buyer seeking both architectural distinction and exceptional craftsmanship, this estate represents a rare opportunity to own a piece of Long Island's distinguished residential heritage.
Contact an agent
Home facts
- Year built:1910
- Listing ID #:908075
- Added:160 day(s) ago
- Updated:February 12, 2026 at 05:28 PM
Rooms and interior
- Bedrooms:8
- Total bathrooms:5
- Full bathrooms:4
- Half bathrooms:1
- Living area:5,052 sq. ft.
Heating and cooling
- Cooling:Central Air
- Heating:Hot Water, Oil, Passive Solar
Structure and exterior
- Year built:1910
- Building area:5,052 sq. ft.
- Lot area:2 Acres
Schools
- High school:Walt Whitman High School
- Middle school:Henry L Stimson Middle School
- Elementary school:Oakwood Primary Center
Utilities
- Water:Public
- Sewer:Septic Tank
Finances and disclosures
- Price:$1,650,000
- Price per sq. ft.:$326.6
- Tax amount:$32,639 (2025)
New listings near 12 W Mall Drive
- Coming Soon
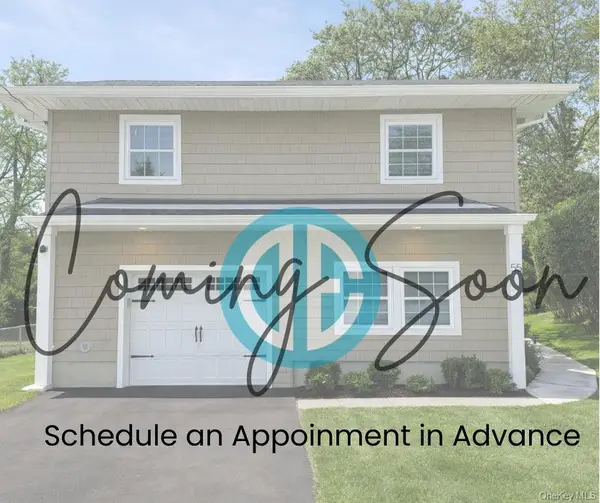 $799,900Coming Soon4 beds 2 baths
$799,900Coming Soon4 beds 2 baths55 Hillside Avenue, Huntington, NY 11743
MLS# 960466Listed by: DOUGLAS ELLIMAN REAL ESTATE - New
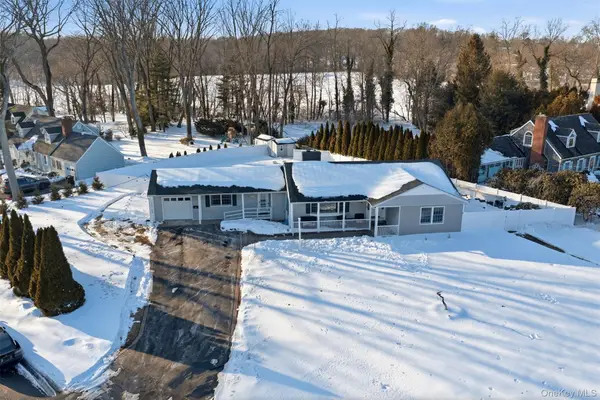 $1,299,000Active3 beds 2 baths2,765 sq. ft.
$1,299,000Active3 beds 2 baths2,765 sq. ft.34 Mayfair Drive, Huntington, NY 11743
MLS# 958041Listed by: LUCKY TO LIVE HERE REALTY - New
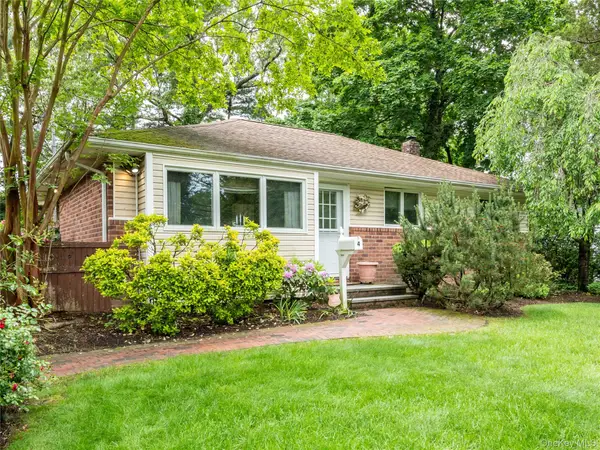 $749,000Active2 beds 2 baths
$749,000Active2 beds 2 baths4 Chevy Chase Road, Huntington, NY 11743
MLS# 958808Listed by: DANIEL GALE SOTHEBYS INTL RLTY - Open Sat, 1:30 to 3pmNew
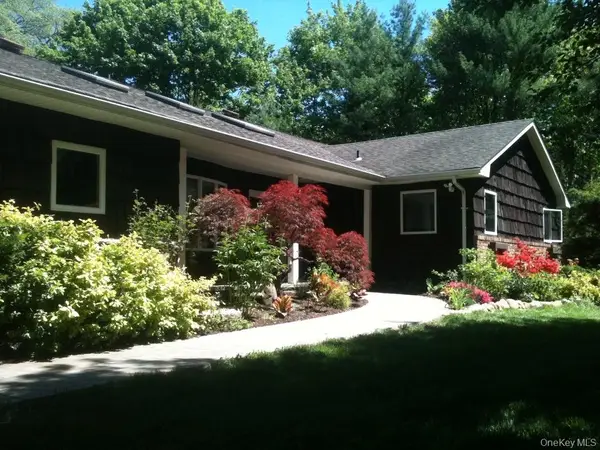 $1,299,000Active4 beds 3 baths2,500 sq. ft.
$1,299,000Active4 beds 3 baths2,500 sq. ft.5 Mannetto Hill Road, Huntington, NY 11743
MLS# 957728Listed by: EVELYN RICHARDS INC 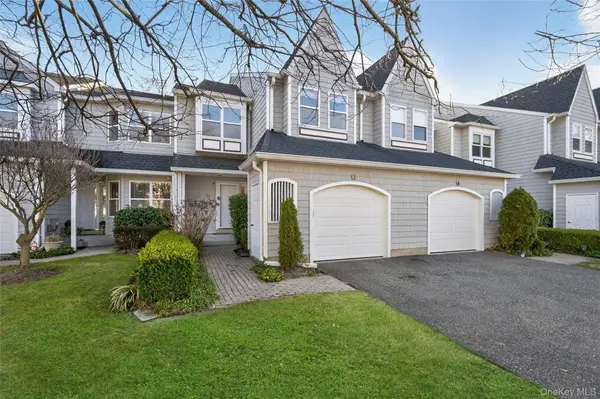 $859,000Active3 beds 3 baths1,961 sq. ft.
$859,000Active3 beds 3 baths1,961 sq. ft.13 Parkridge Court, Huntington, NY 11743
MLS# 935742Listed by: DANIEL GALE SOTHEBYS INTL RLTY- Open Sat, 12:30 to 2:30pm
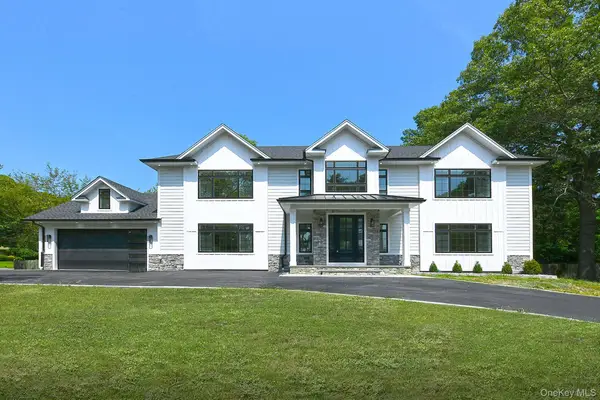 $1,595,000Active3 beds 3 baths2,930 sq. ft.
$1,595,000Active3 beds 3 baths2,930 sq. ft.11 Edcris Lane, Huntington, NY 11743
MLS# 956268Listed by: REALTY CONNECT USA LLC - Open Fri, 5 to 6:30pmNew
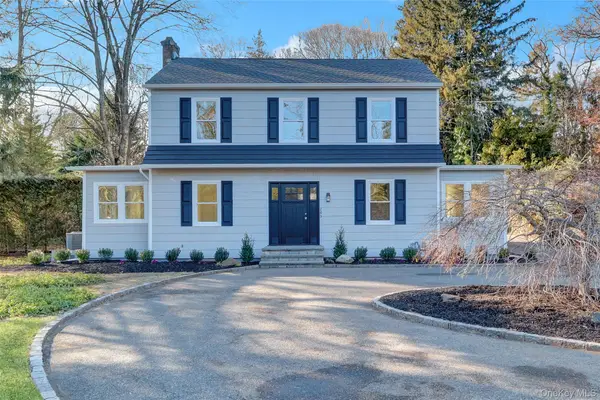 $1,099,950Active3 beds 2 baths2,200 sq. ft.
$1,099,950Active3 beds 2 baths2,200 sq. ft.283 W Neck Road, Huntington, NY 11743
MLS# 957649Listed by: ISLAND ADVANTAGE REALTY LLC 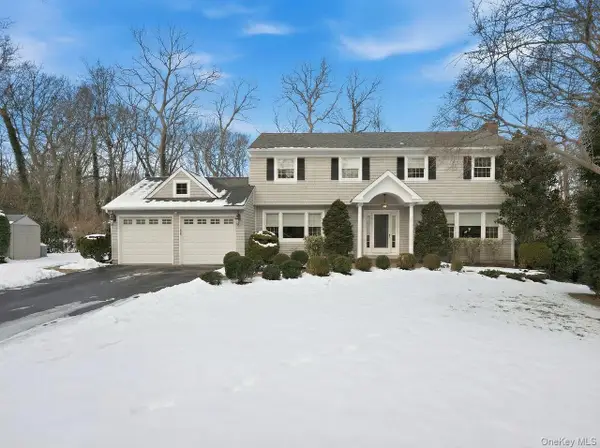 $1,550,000Active4 beds 3 baths3,220 sq. ft.
$1,550,000Active4 beds 3 baths3,220 sq. ft.41 Edcris Lane, Huntington, NY 11743
MLS# 937848Listed by: SIGNATURE PREMIER PROPERTIES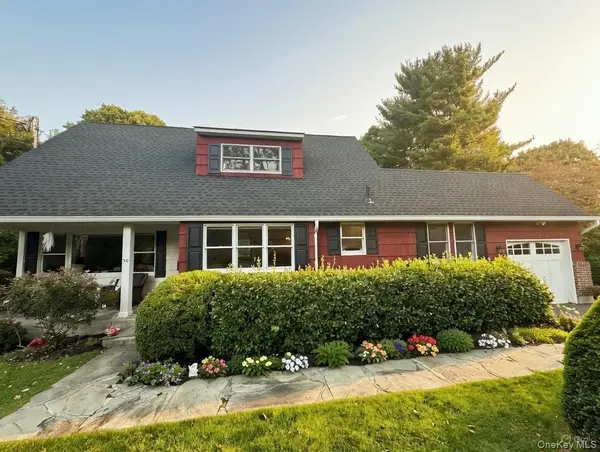 $1,225,000Pending3 beds 2 baths1,900 sq. ft.
$1,225,000Pending3 beds 2 baths1,900 sq. ft.30 Carnegie Avenue, Huntington, NY 11743
MLS# 955812Listed by: SIGNATURE PREMIER PROPERTIES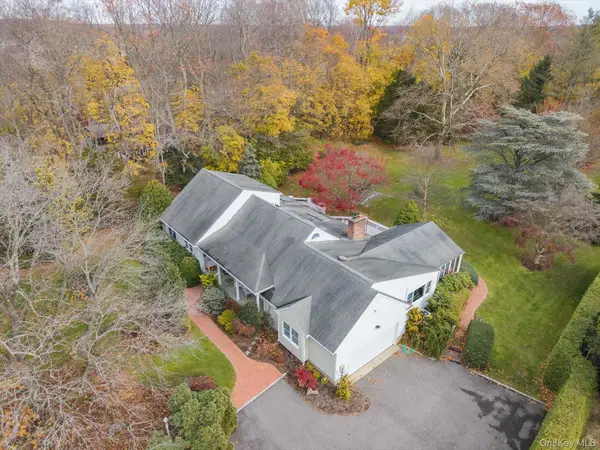 $1,250,000Pending5 beds 3 baths3,228 sq. ft.
$1,250,000Pending5 beds 3 baths3,228 sq. ft.336 W Hills Road, Huntington, NY 11743
MLS# 955521Listed by: SIGNATURE PREMIER PROPERTIES

