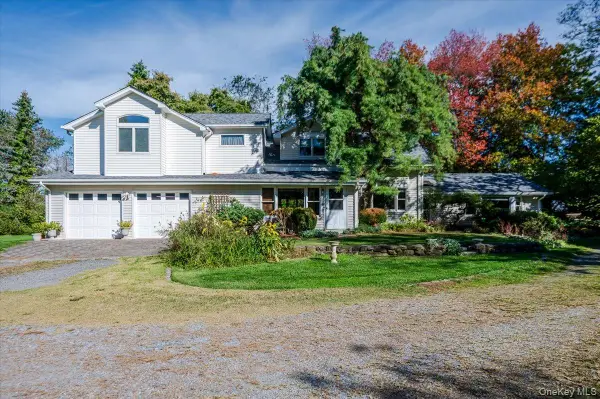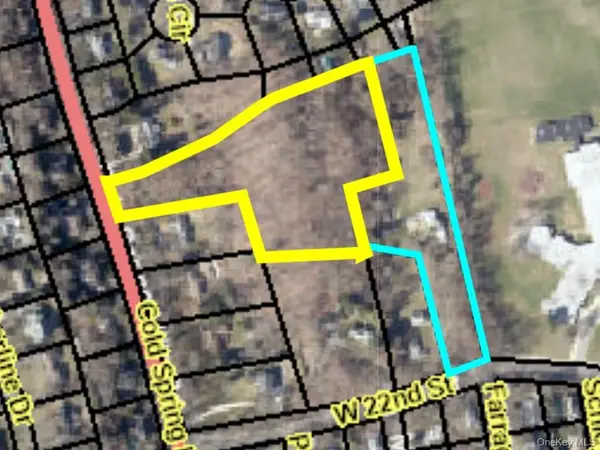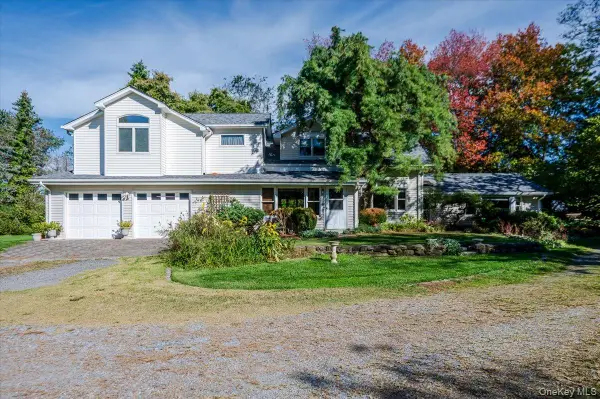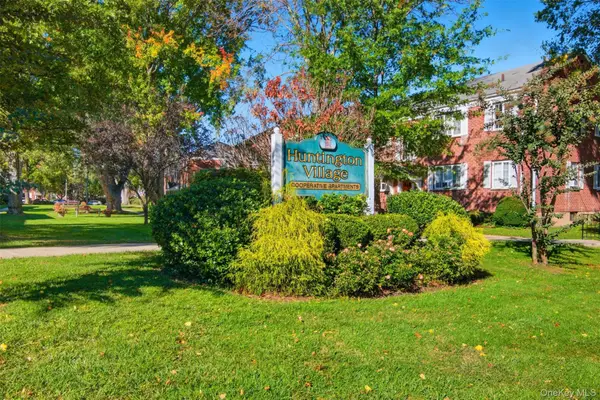4 Club Court, Huntington, NY 11743
Local realty services provided by:Better Homes and Gardens Real Estate Safari Realty
Listed by:gayle i. snyder
Office:howard hanna coach
MLS#:913398
Source:OneKey MLS
Price summary
- Price:$1,199,000
- Price per sq. ft.:$262.94
About this home
COLD SPRING HILLS FARM RANCH!! Overlooking Cold Spring Golf Course! 11th Hole, Par 3. Second Floor Offers Views of 10th Green Too! Rocking Chair Front Porch. 5 Bedrooms, 2.5 Baths. Primary Suite Main Floor or Move Upstairs! Great Space! Hardwood Floors Throughout. Replacement Windows. Walls of Windows w/Wonderful Golf Course Views. Central Air 2nd Floor; Main Floor A/C Split System (3 Compressors). Weil McLean Boiler. Full Unfinished Basement w/Outside Entrance. Pool Table Stays! 2nd Floor Walk-In Attic. .56 Acre Setting with Heated In Ground Vinyl Pool & Patio Offering Views of Golf Course. 2-100 Gallon Propane Tanks for Pool. Relax & Enjoy! Convenient to Cold Spring Harbor Train, Downtown Huntington Village & Cold Spring Harbor, Parkways and OHEKA Castle. Voluntary Cold Spring Hills Civic Association Plants Flowers, Maintains Custom Street Signs, Sponsors Activities & More! Wonderful Location at End of Cul-De-Sac...Bordering Golf Course to the Side & Rear. Opportunity to Design the Home Your Way!
Contact an agent
Home facts
- Year built:1959
- Listing ID #:913398
- Added:39 day(s) ago
- Updated:October 28, 2025 at 12:28 PM
Rooms and interior
- Bedrooms:5
- Total bathrooms:3
- Full bathrooms:2
- Half bathrooms:1
- Living area:2,676 sq. ft.
Heating and cooling
- Cooling:Central Air, Ductless
- Heating:Hot Water, Oil
Structure and exterior
- Year built:1959
- Building area:2,676 sq. ft.
- Lot area:0.56 Acres
Schools
- High school:Walt Whitman High School
- Middle school:Henry L Stimson Middle School
- Elementary school:Oakwood Primary Center
Utilities
- Water:Public, Water Available
- Sewer:Cesspool
Finances and disclosures
- Price:$1,199,000
- Price per sq. ft.:$262.94
- Tax amount:$23,201 (2025)
New listings near 4 Club Court
- New
 $2,100,000Active4 beds 2 baths2,540 sq. ft.
$2,100,000Active4 beds 2 baths2,540 sq. ft.27 Cold Spring Hills Road, Huntington, NY 11743
MLS# 928509Listed by: COMPASS GREATER NY LLC - New
 $1,200,000Active4.05 Acres
$1,200,000Active4.05 Acres29 Cold Spring Hills Rd, Huntington, NY
MLS# 926720Listed by: COMPASS GREATER NY LLC - New
 $900,000Active4 beds 2 baths2,540 sq. ft.
$900,000Active4 beds 2 baths2,540 sq. ft.280 W 22nd Street, Huntington, NY 11743
MLS# 926702Listed by: COMPASS GREATER NY LLC - New
 $410,000Active1 beds 1 baths1 sq. ft.
$410,000Active1 beds 1 baths1 sq. ft.405 W Main Street #112B, Huntington, NY 11743
MLS# 923950Listed by: HOWARD HANNA COACH - New
 $1,999,000Active4 beds 3 baths2,305 sq. ft.
$1,999,000Active4 beds 3 baths2,305 sq. ft.17 Winchester Lane, Huntington, NY 11743
MLS# 924476Listed by: COLDWELL BANKER AMERICAN HOMES - Coming Soon
 $550,000Coming Soon4 beds 2 baths
$550,000Coming Soon4 beds 2 baths21 Newfoundland Avenue, Huntington, NY 11743
MLS# 918116Listed by: DOUGLAS ELLIMAN REAL ESTATE - New
 $749,999Active3 beds 3 baths1,668 sq. ft.
$749,999Active3 beds 3 baths1,668 sq. ft.11 Horizon Court, Huntington, NY 11743
MLS# 927426Listed by: SRG RESIDENTIAL LLC - New
 $825,000Active3 beds 3 baths1,193 sq. ft.
$825,000Active3 beds 3 baths1,193 sq. ft.24 Overlook Drive, Huntington, NY 11743
MLS# 924433Listed by: EXECUTIVE GROUP REALTY - New
 $849,900Active3 beds 2 baths1,726 sq. ft.
$849,900Active3 beds 2 baths1,726 sq. ft.107 Soundview Road, Huntington, NY 11743
MLS# 924907Listed by: COMPASS GREATER NY LLC - New
 $659,900Active4 beds 2 baths1,521 sq. ft.
$659,900Active4 beds 2 baths1,521 sq. ft.61 Pleasant Street, Huntington, NY 11743
MLS# 926962Listed by: RE/MAX BEST
