55 Hilltop Drive, Hurley, NY 12443
Local realty services provided by:Better Homes and Gardens Real Estate Choice Realty
55 Hilltop Drive,Hurley, NY 12443
$699,000
- 2 Beds
- 2 Baths
- 1,180 sq. ft.
- Single family
- Active
Listed by: kathy ann shumway
Office: win morrison realty
MLS#:H6294187
Source:OneKey MLS
Price summary
- Price:$699,000
- Price per sq. ft.:$592.37
About this home
HILLTOP HEAVEN! Magnificent Log Chalet sits in its own mini forest approximately 5 minutes from Uptown Kingston. This 2 bedroom, 2 bath,1180 square foot home has open beamed cathedral ceilings, imposing beams and open stairways with look down landings, wrap around porch/balcony, and attached spacious drive through carport. Imagine walking out of the spacious living room to relax on the front balcony or looking out the upstairs bedrooms with views of the sunsets over the the Catskills. Deer, birds and woodland creatures abide in your woods. Your friends, family and pets will love you for bringing them here. With 2.5 acres there is dream potential for subdivision or a cottage/guest home,gazebo, patio/fire pit, swimming pool, gardens, pond, nature trails. Equipped with a Navien high efficiency system with propane as its source,new septic, central air ability, community water, and underground electric. Designer Wolf Classic kitchen cabinet package waiting for your installation. Sheetrock on site to be installed and prepaid blown insulation. All included as part of the price!
Contact an agent
Home facts
- Year built:2022
- Listing ID #:H6294187
- Added:703 day(s) ago
- Updated:February 12, 2026 at 06:28 PM
Rooms and interior
- Bedrooms:2
- Total bathrooms:2
- Full bathrooms:2
- Living area:1,180 sq. ft.
Heating and cooling
- Heating:Forced Air, Propane
Structure and exterior
- Year built:2022
- Building area:1,180 sq. ft.
Schools
- High school:Kingston High School
- Middle school:J Watson Bailey Middle School
- Elementary school:Ernest C Myer School
Utilities
- Water:Public
- Sewer:Public Sewer
Finances and disclosures
- Price:$699,000
- Price per sq. ft.:$592.37
- Tax amount:$1,352 (2024)
New listings near 55 Hilltop Drive
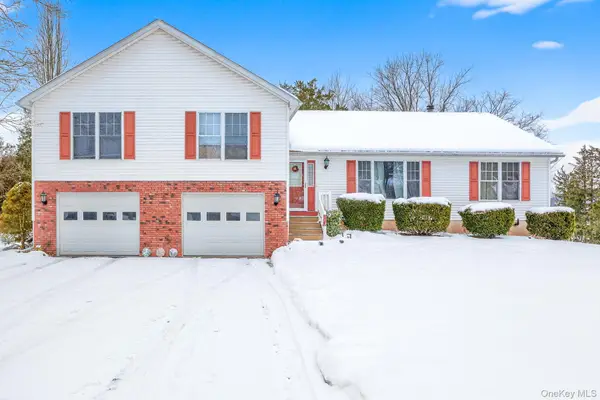 $539,000Active4 beds 3 baths2,772 sq. ft.
$539,000Active4 beds 3 baths2,772 sq. ft.162 Hilltop Drive, Hurley, NY 12443
MLS# 947607Listed by: THE KINDERHOOK GROUP, INC.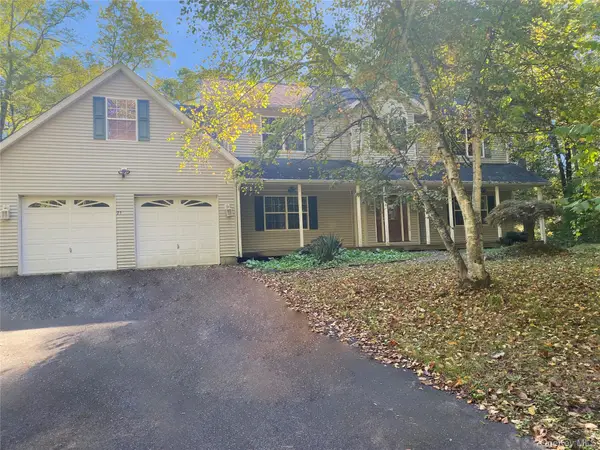 $494,900Active4 beds 3 baths2,880 sq. ft.
$494,900Active4 beds 3 baths2,880 sq. ft.71 Easy Street, Hurley, NY 12443
MLS# 924602Listed by: RIVER REALTY SERVICES, INC.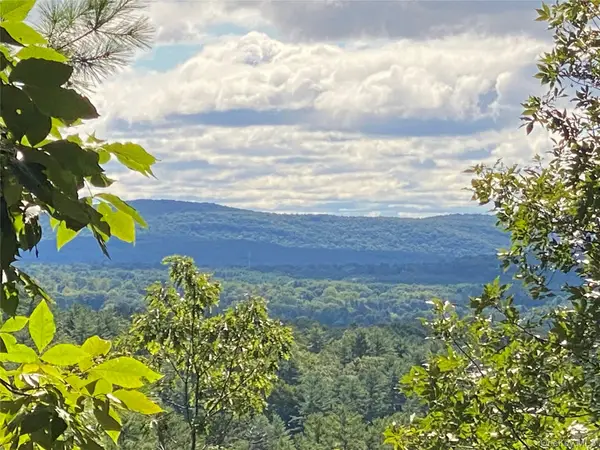 $10,299,000Active686.6 Acres
$10,299,000Active686.6 Acres0 Dug Hill Road, Hurley, NY 12443
MLS# 909201Listed by: COMPASS GREATER NY, LLC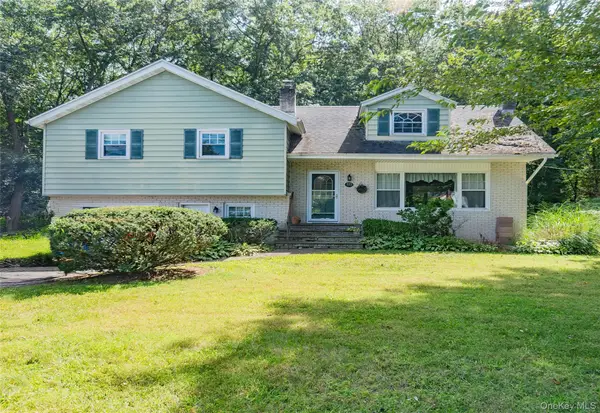 $475,000Active4 beds 3 baths2,360 sq. ft.
$475,000Active4 beds 3 baths2,360 sq. ft.513 Roberts Court, Hurley, NY 12443
MLS# 906851Listed by: WEICHERT REALTORS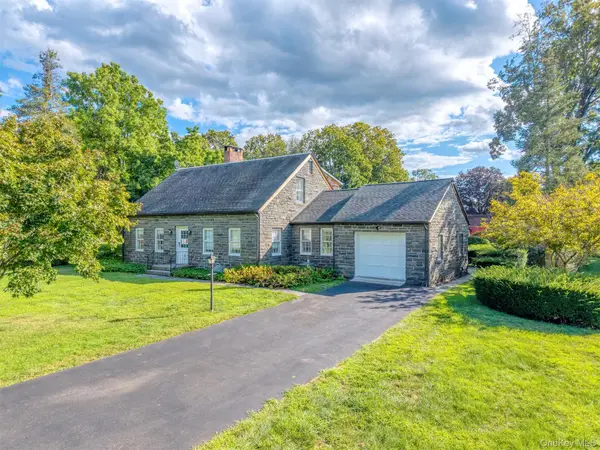 $675,000Pending3 beds 2 baths2,006 sq. ft.
$675,000Pending3 beds 2 baths2,006 sq. ft.12 Zandhoek Road, Hurley, NY 12443
MLS# 906019Listed by: HOWARD HANNA RAND REALTY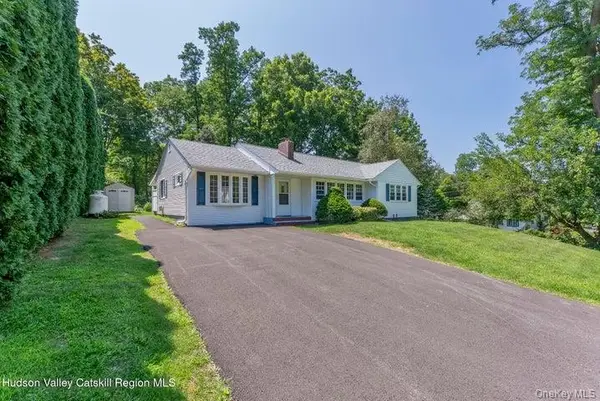 $549,000Active4 beds 6 baths1,684 sq. ft.
$549,000Active4 beds 6 baths1,684 sq. ft.408 Fairview Avenue, Hurley, NY 12443
MLS# 900507Listed by: HOWARD HANNA RAND REALTY

