807 Lucas Avenue Extension, Hurley, NY 12443
Local realty services provided by:Better Homes and Gardens Real Estate Green Team
Listed by: randy spiesman
Office: weichert realtors
MLS#:823791
Source:OneKey MLS
Price summary
- Price:$449,000
- Price per sq. ft.:$190.01
About this home
Step back in time to this wonderful 3 bedroom, 2.5 bath Farmhouse with fabulous original wideboard floors including some made with now extinct American chestnut as well as hardwood. Located on Lucas Ave extension, don't miss the large backyard behind the house and barn where current owners enjoyed 26 years of Hurley living. Settle in with a book to the 20x14 Livingroom with beautiful built in bookcase(hidden hollow space near). The entry is into the kitchen with it's hardwood floor and farmhouse style sink. To the left of the kitchen cozy up in front of the pellet stove in the 15x10 sunroom with its wideboard floors. To the right of the kitchen is the formal dining room.
Head up to the second floor with 2 bedrooms and bath all part of the original house. On a second stairway to the addition you'll find a modern ensuite with large 16.5x14 bedroom , large bath with washer and dryer as well as a 9.5x8.5 bedroom closet. The bath has a shower but has piping to add a bathtub of your choosing.
The bedroom has french doors to a deck overlooking the pool, the barn and greenhouse and to your left are views of the mountains.
Also on the second level is a large open hallway leading to stairs up to the third level family room/rec room/media room which has magnificent Brazilian cherry floor and additional piping in closet for a possible bath. Plenty of space for a number of choices 26x13.5.
From Joys lane entrance is a large mud room and to your left is the attached oversize 2 car garage and to the right is a full rambling basement with stone foundation and 2 year old boiler. The is 200 amp electric and hot water heater is approx 10 year old.
Back outside, the pool has trex decking and the barn has its own electric. There is a greenhouse with a sunpit under the greenhouse. Barn has its own electric and could possibly be used commercially.
There are 2 maple trees on the property that have been used for maple syrup.
This home is only 7 minutes(3 miles) to the heart of the Uptown Kingston Stockade district with its fine shops and dining. And 3 minutes to the stone houses of Olde Hurley and the rail trail, ideal for hiking or biking.
Contact an agent
Home facts
- Year built:1874
- Listing ID #:823791
- Added:283 day(s) ago
- Updated:November 26, 2025 at 11:23 AM
Rooms and interior
- Bedrooms:3
- Total bathrooms:3
- Full bathrooms:2
- Half bathrooms:1
- Living area:2,363 sq. ft.
Heating and cooling
- Heating:Steam
Structure and exterior
- Year built:1874
- Building area:2,363 sq. ft.
- Lot area:0.5 Acres
Schools
- High school:Kingston High School
- Middle school:J Watson Bailey Middle School
- Elementary school:Ernest C Myer School
Utilities
- Water:Well
- Sewer:Septic Tank
Finances and disclosures
- Price:$449,000
- Price per sq. ft.:$190.01
- Tax amount:$5,723 (2025)
New listings near 807 Lucas Avenue Extension
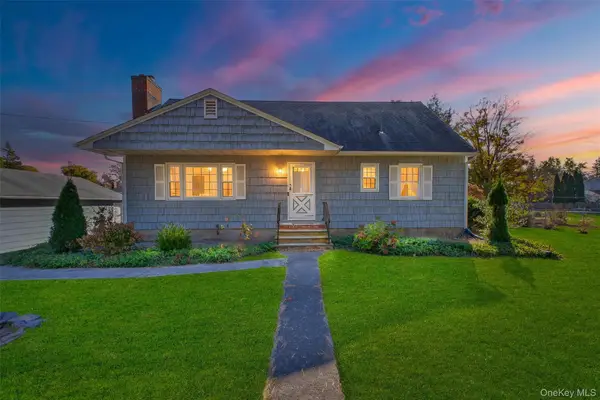 $389,900Active4 beds 2 baths1,881 sq. ft.
$389,900Active4 beds 2 baths1,881 sq. ft.133 Sheryl Street, Hurley, NY 12443
MLS# 930305Listed by: KELLER WILLIAMS HUDSON VALLEY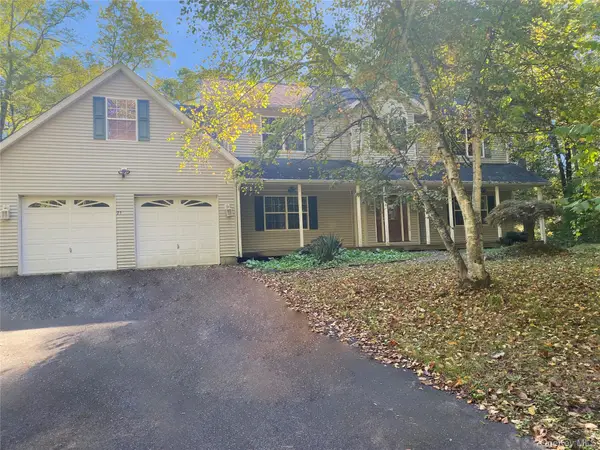 $579,900Active4 beds 3 baths2,880 sq. ft.
$579,900Active4 beds 3 baths2,880 sq. ft.71 Easy Street, Hurley, NY 12443
MLS# 924602Listed by: RIVER REALTY SERVICES, INC.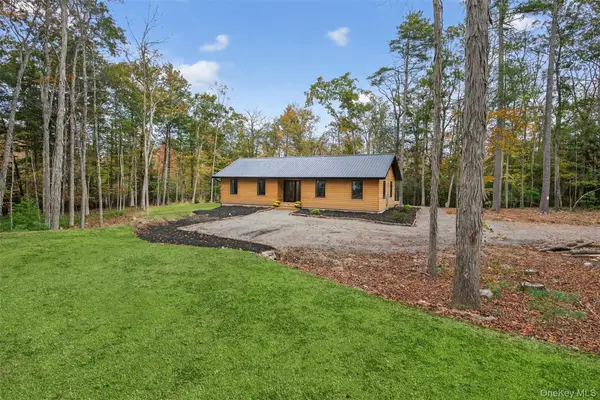 $515,000Pending2 beds 2 baths1,248 sq. ft.
$515,000Pending2 beds 2 baths1,248 sq. ft.115 Froners Road, Hurley, NY 12443
MLS# 918436Listed by: SERHANT LLC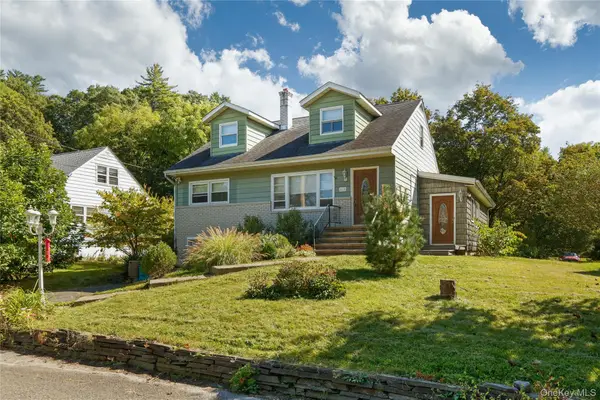 $430,000Pending3 beds 2 baths2,202 sq. ft.
$430,000Pending3 beds 2 baths2,202 sq. ft.515 Walnut Street, Hurley, NY 12443
MLS# 916410Listed by: KELLER WILLIAMS HUDSON VALLEY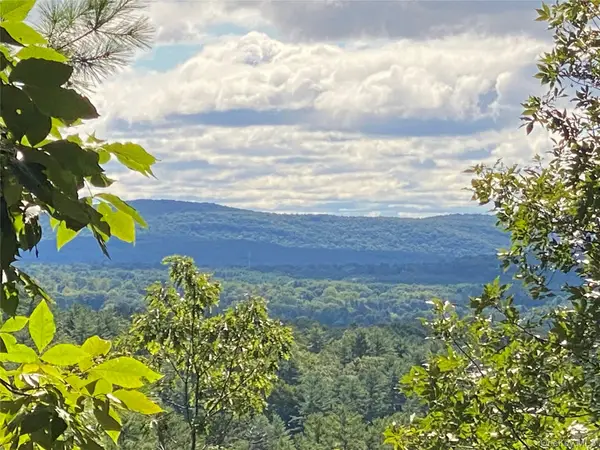 $10,299,000Active686.6 Acres
$10,299,000Active686.6 Acres0 Dug Hill Road, Hurley, NY 12443
MLS# 909201Listed by: COMPASS GREATER NY, LLC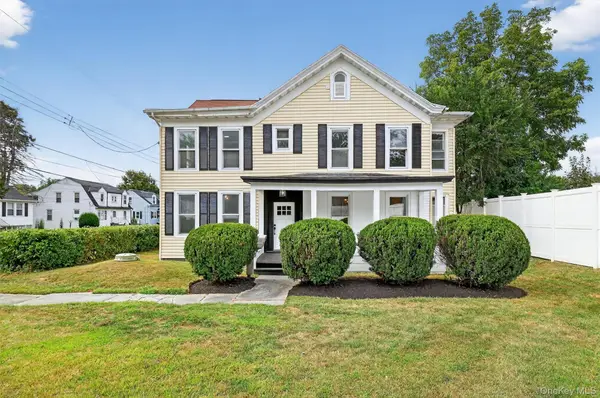 $449,900Pending4 beds 2 baths2,342 sq. ft.
$449,900Pending4 beds 2 baths2,342 sq. ft.345 Lucas Avenue, Kingston, NY 12401
MLS# 907545Listed by: KELLER WILLIAMS HUDSON VALLEY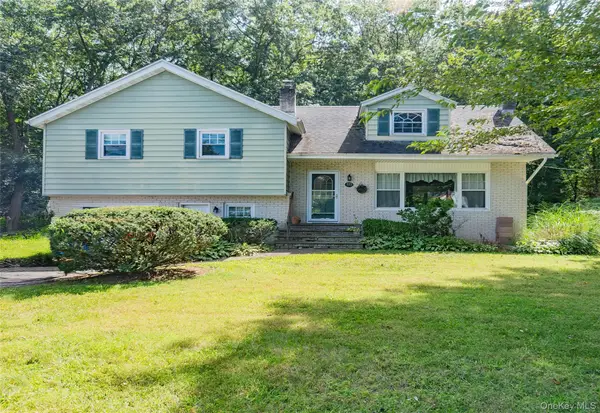 $475,000Active4 beds 3 baths2,360 sq. ft.
$475,000Active4 beds 3 baths2,360 sq. ft.513 Roberts Court, Hurley, NY 12443
MLS# 906851Listed by: WEICHERT REALTORS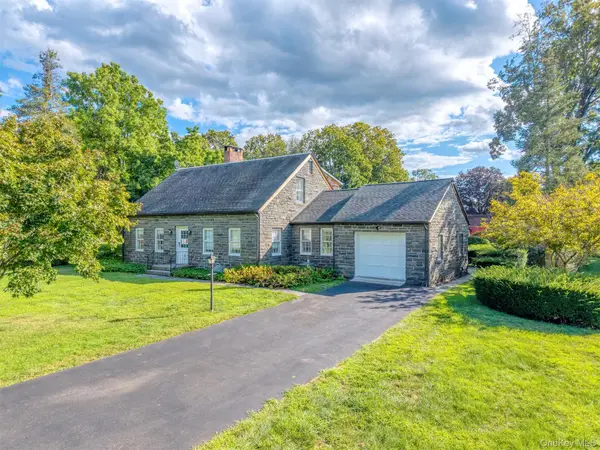 $675,000Active3 beds 2 baths2,006 sq. ft.
$675,000Active3 beds 2 baths2,006 sq. ft.12 Zandhoek Road, Hurley, NY 12443
MLS# 906019Listed by: HOWARD HANNA RAND REALTY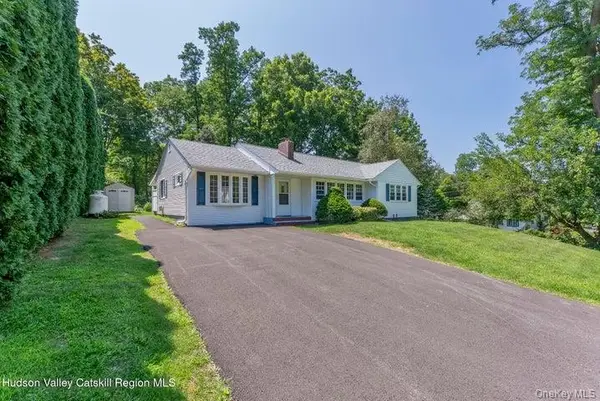 $549,000Active4 beds 6 baths1,684 sq. ft.
$549,000Active4 beds 6 baths1,684 sq. ft.408 Fairview Avenue, Hurley, NY 12443
MLS# 900507Listed by: HOWARD HANNA RAND REALTY
