4354-4356 Albany Post Road, Hyde Park, NY 12538
Local realty services provided by:Better Homes and Gardens Real Estate Choice Realty
4354-4356 Albany Post Road,Hyde Park, NY 12538
$900,000
- 4 Beds
- 5 Baths
- 3,911 sq. ft.
- Single family
- Active
Listed by:diane e. crittenden
Office:century 21 alliance realty grp
MLS#:H6330692
Source:OneKey MLS
Price summary
- Price:$900,000
- Price per sq. ft.:$230.12
About this home
Imagine being able to take advantage of living in a charming four bedroom, two bath home, and having the ability to walk out your front door, onto the walkway and into your own gorgeous commercial space with so many possibilities! This mixed-use commercial/residential property is located in the Historic Village of Hyde Park. The two-story home (1869sf) was built in 1928 and has the charm of yesteryear: appointed with beautiful moldings, gleaming wood floors, arched doorways, a wood mantel/brick fireplace, three bedrooms and a primary suite with a full bath. Updates include kitchen and baths, lighting, furnace, and basement drain lines. This would make a perfect live/work environment with all of the conveniences. The commercial building was constructed in 2009 (~1750sf). It was architecturally designed by a local firm, and built by Mid Hudson Construction Management. The design and finish work are impeccable; features include vaulted ceilings, private offices (6), open spaces (conference/showroom/dining/retail) designer lighting, wood floors, a large kitchen/task center, three bathrooms, a utility room and a control room. The space lends itself to so many possible uses: professional/medical office space, retail/specialty stores, Salon/Spa, Conference center, restaurant/bakery, Gym/Yoga/Health Center, Air BNB, Bed and Breakfast/Inn, Daycare Center, rentals (office/co-work space solutions/pay as you go), event space for small gatherings (weddings, birthdays, small events), catering, residential rental conversion, art studios . . . the list goes on—just get creative! In 2024, a Burnham high efficiency system and Heil natural gas direct vent furnace were installed to provide gas heat/hot water to both buildings. Three tank commercial septic system. Its location on Albany Post Road (Rt. 9) gives you perfect visibility! Close to National Historic sites (FDR Home/Vanderbilt Estate), tourist sites, restaurants, shopping, medical facilities, retail, library, post office, The Culinary Institute of America, Marist College, the Hudson River, and so much more! Additional Information: Amenities:Storage,
Contact an agent
Home facts
- Year built:1925
- Listing ID #:H6330692
- Added:358 day(s) ago
- Updated:September 25, 2025 at 01:28 PM
Rooms and interior
- Bedrooms:4
- Total bathrooms:5
- Full bathrooms:2
- Half bathrooms:3
- Living area:3,911 sq. ft.
Heating and cooling
- Cooling:Central Air
- Heating:Forced Air, Natural Gas
Structure and exterior
- Year built:1925
- Building area:3,911 sq. ft.
- Lot area:0.32 Acres
Schools
- High school:Franklin D Roosevelt Senior High School
- Middle school:Haviland Middle School
- Elementary school:North Park Elementary School
Utilities
- Water:Public
- Sewer:Septic Tank
Finances and disclosures
- Price:$900,000
- Price per sq. ft.:$230.12
- Tax amount:$12,000 (2024)
New listings near 4354-4356 Albany Post Road
- New
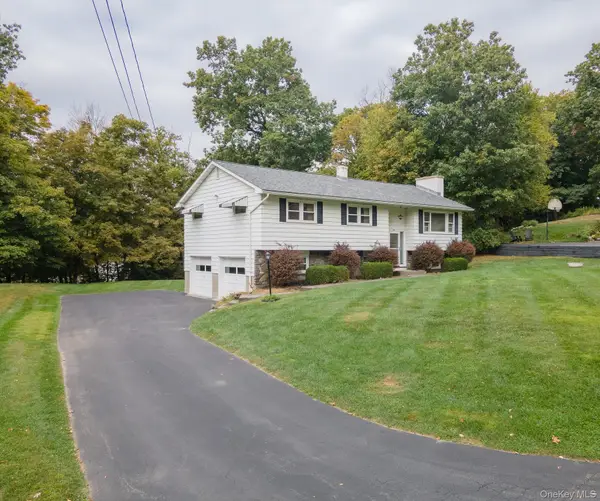 $459,000Active3 beds 3 baths1,963 sq. ft.
$459,000Active3 beds 3 baths1,963 sq. ft.30 Richard Road, Hyde Park, NY 12538
MLS# 910578Listed by: BHHS HUDSON VALLEY PROPERTIES - Open Sat, 12 to 2pmNew
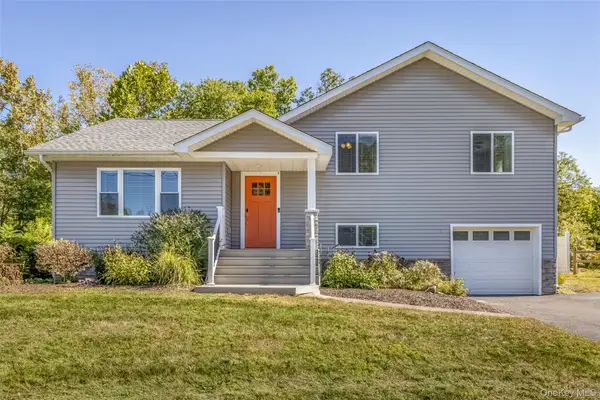 $415,000Active3 beds 3 baths1,610 sq. ft.
$415,000Active3 beds 3 baths1,610 sq. ft.35 Morris Drive, Hyde Park, NY 12538
MLS# 915195Listed by: FOUR SEASONS SOTHEBYS INTL - New
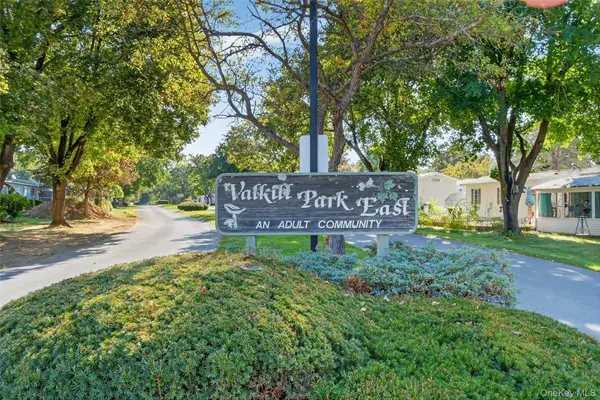 $195,000Active2 beds 2 baths1,620 sq. ft.
$195,000Active2 beds 2 baths1,620 sq. ft.20 Cardinal Road #Lot 51, Hyde Park, NY 12538
MLS# 915302Listed by: BHHS HUDSON VALLEY PROPERTIES - New
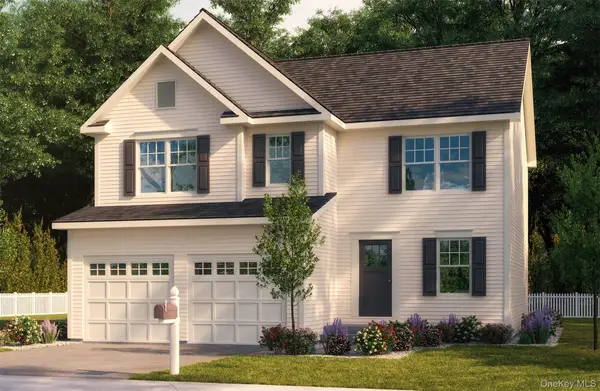 $575,900Active3 beds 3 baths1,830 sq. ft.
$575,900Active3 beds 3 baths1,830 sq. ft.11 Church Street, Hyde Park, NY 12538
MLS# 912693Listed by: EXP REALTY - New
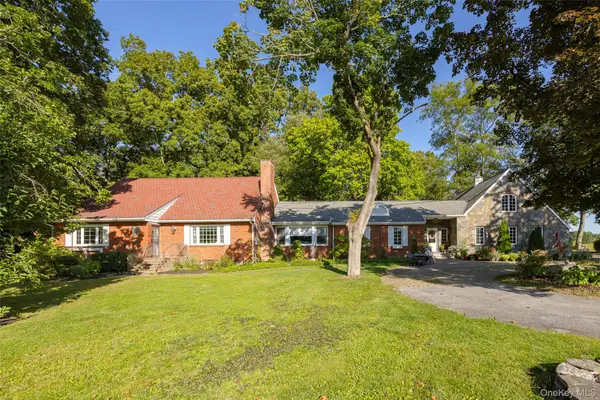 $650,000Active5 beds 3 baths3,000 sq. ft.
$650,000Active5 beds 3 baths3,000 sq. ft.404 Gretna Road, Hyde Park, NY 12538
MLS# 914663Listed by: BHHS HUDSON VALLEY PROPERTIES - New
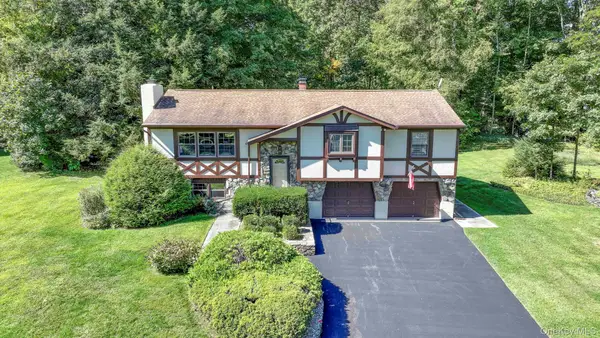 $500,000Active3 beds 3 baths2,184 sq. ft.
$500,000Active3 beds 3 baths2,184 sq. ft.2 Myers Lane, Hyde Park, NY 12538
MLS# 905496Listed by: RE/MAX TOWN & COUNTRY - Open Sun, 12 to 2pmNew
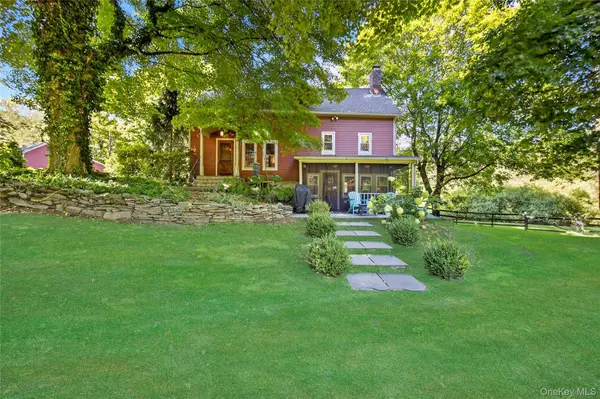 $725,000Active3 beds 3 baths2,183 sq. ft.
$725,000Active3 beds 3 baths2,183 sq. ft.146 Forest Drive, Hyde Park, NY 12538
MLS# 909950Listed by: COMPASS GREATER NY, LLC 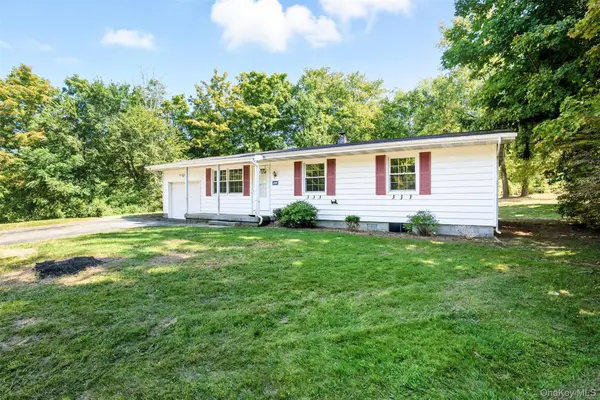 $325,000Active3 beds 1 baths960 sq. ft.
$325,000Active3 beds 1 baths960 sq. ft.38 Marshall Road, Hyde Park, NY 12538
MLS# 911892Listed by: SERHANT LLC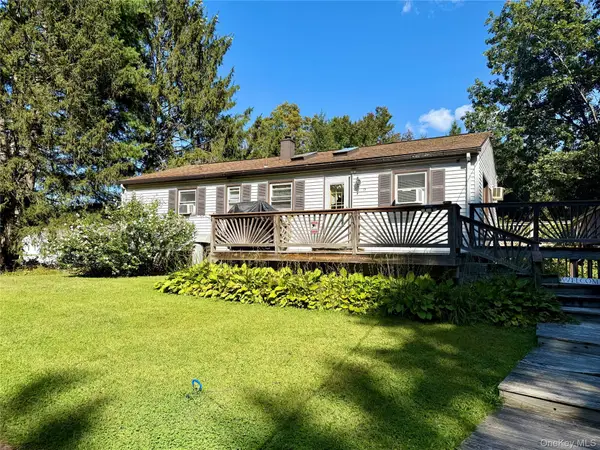 $349,000Active3 beds 1 baths986 sq. ft.
$349,000Active3 beds 1 baths986 sq. ft.17 Romans Road, Hyde Park, NY 12538
MLS# 912431Listed by: CENTURY 21 ALLIANCE REALTY GRP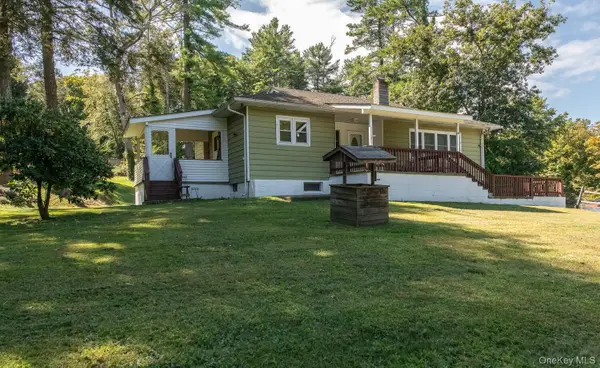 $349,900Active2 beds 1 baths1,213 sq. ft.
$349,900Active2 beds 1 baths1,213 sq. ft.44 Pine Woods Road, Hyde Park, NY 12538
MLS# 912107Listed by: HOULIHAN LAWRENCE INC.
