10 Primrose Lane #10, Islandia, NY 11749
Local realty services provided by:Better Homes and Gardens Real Estate Green Team
10 Primrose Lane #10,Islandia, NY 11749
$685,000
- 2 Beds
- 2 Baths
- - sq. ft.
- Condominium
- Sold
Listed by:crystal condos
Office:exit realty achieve
MLS#:802954
Source:OneKey MLS
Sorry, we are unable to map this address
Price summary
- Price:$685,000
- Monthly HOA dues:$604
About this home
Welcome to Primrose Villas! Islandia's newest adult 55+ Condo Community with all true ranch style units, with no one above you, and no one below you. All units are now up, and built and at the perfect time to customize all of your interior finishes. Unit features 2 bedrooms, 2 bathrooms, full basement with 9 ft ceilings, laundry on 1st floor, 1 car attached garage & driveway. Natural Gas heating & cooking, natural gas fireplace, private front porch with roof overhang, and spacious rear deck. Private entrance to all units with no shared entryways. Common area space to include a beautiful landscape design, belgium block curbing, irrigation systems, white PVC fencing, and belgium block apron. Additional units available!
Contact an agent
Home facts
- Year built:2024
- Listing ID #:802954
- Added:221 day(s) ago
- Updated:October 01, 2025 at 10:39 PM
Rooms and interior
- Bedrooms:2
- Total bathrooms:2
- Full bathrooms:2
Heating and cooling
- Cooling:Central Air
- Heating:Forced Air, Natural Gas
Structure and exterior
- Year built:2024
Schools
- High school:Hauppauge High School
- Middle school:Hauppauge Middle School
- Elementary school:Contact Agent
Utilities
- Water:Public
- Sewer:Cesspool
Finances and disclosures
- Price:$685,000
- Tax amount:$10,161 (2024)
New listings near 10 Primrose Lane #10
- New
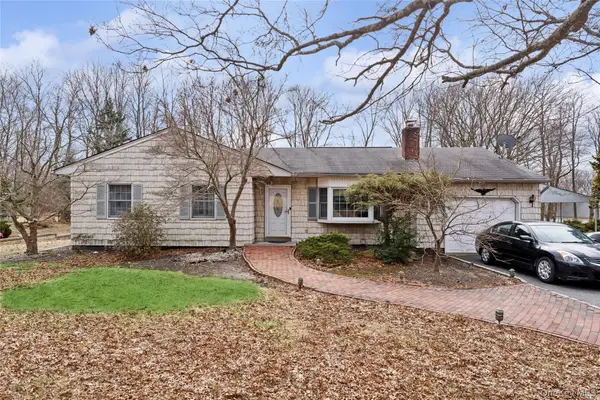 $670,000Active4 beds 4 baths1,400 sq. ft.
$670,000Active4 beds 4 baths1,400 sq. ft.1462 Motor Parkway, Islandia, NY 11749
MLS# 917829Listed by: DOUGLAS ELLIMAN REAL ESTATE - New
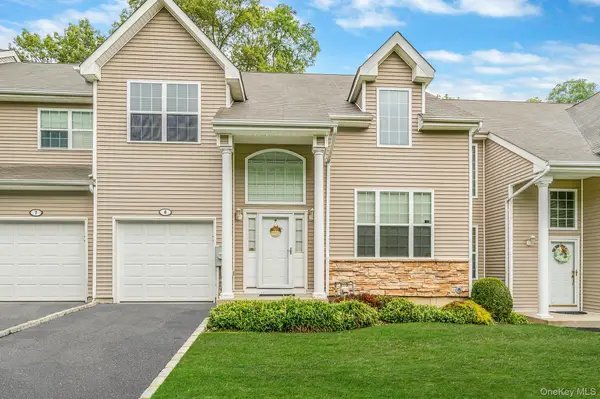 $719,000Active3 beds 3 baths1,950 sq. ft.
$719,000Active3 beds 3 baths1,950 sq. ft.6 Arielle Court, Hauppauge, NY 11749
MLS# 916391Listed by: GO ASSET INC 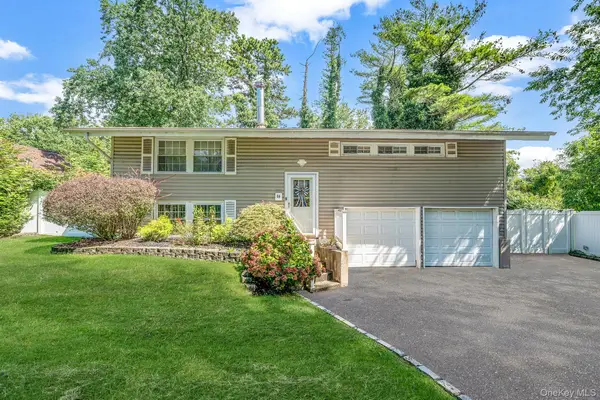 $669,900Active4 beds 2 baths1,632 sq. ft.
$669,900Active4 beds 2 baths1,632 sq. ft.27 Split Cedar Drive, Islandia, NY 11749
MLS# 912173Listed by: REALTY CONNECT USA L I INC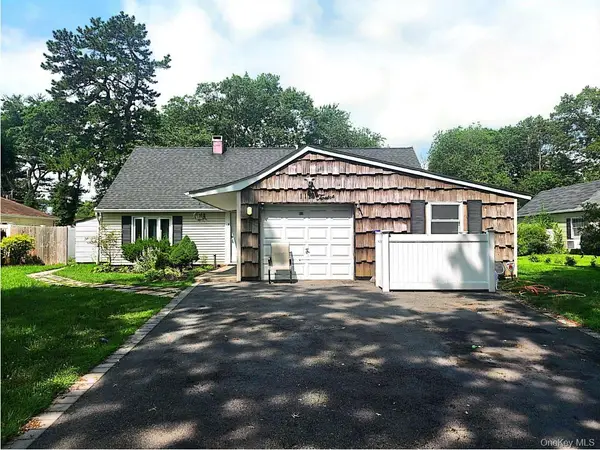 $750,000Active5 beds 2 baths1,500 sq. ft.
$750,000Active5 beds 2 baths1,500 sq. ft.112 S Bedford Avenue, Islandia, NY 11749
MLS# 910809Listed by: WINZONE REALTY INC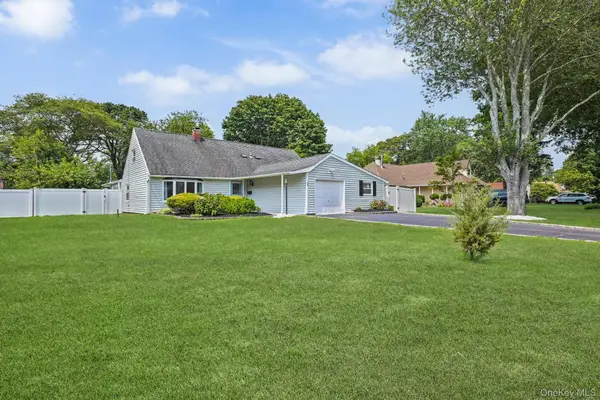 $650,000Pending4 beds 3 baths2,188 sq. ft.
$650,000Pending4 beds 3 baths2,188 sq. ft.71 Sagebrush Lane, Islandia, NY 11749
MLS# 900615Listed by: KELLER WILLIAMS REALTY ELITE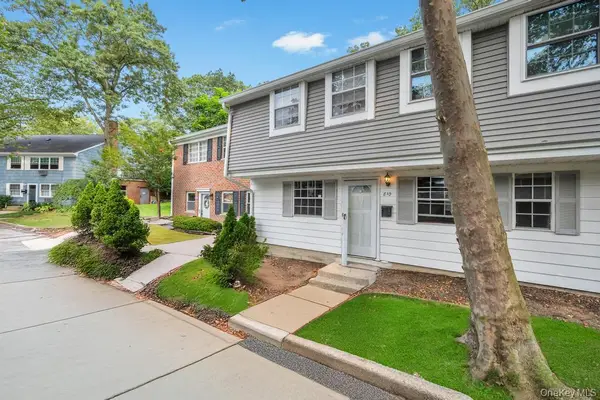 $345,000Pending2 beds 1 baths1,000 sq. ft.
$345,000Pending2 beds 1 baths1,000 sq. ft.810 Towne House Village, Islandia, NY 11749
MLS# 896074Listed by: EXIT REALTY LIBERTY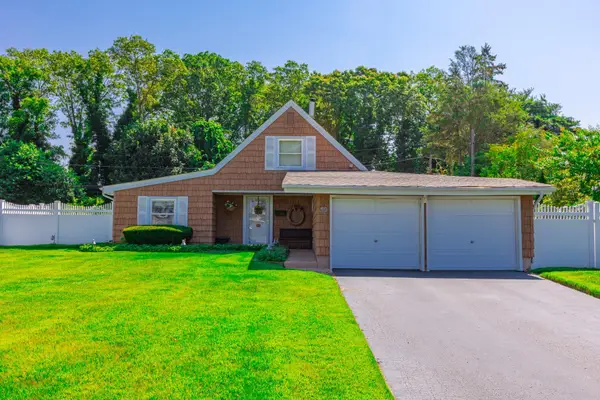 $549,000Pending4 beds 2 baths1,994 sq. ft.
$549,000Pending4 beds 2 baths1,994 sq. ft.59 Snowberry Lane, Islandia, NY 11749
MLS# 894296Listed by: SIGNATURE PREMIER PROPERTIES- Open Sat, 10:30am to 12:30pm
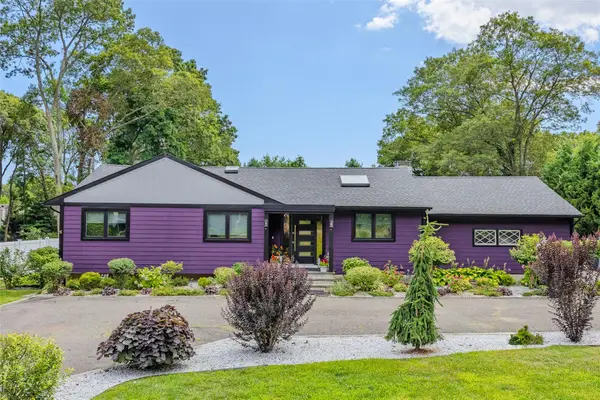 $1,250,000Active4 beds 2 baths2,076 sq. ft.
$1,250,000Active4 beds 2 baths2,076 sq. ft.1484 Motor Parkway, Hauppauge, NY 11749
MLS# 890506Listed by: SIGNATURE PREMIER PROPERTIES 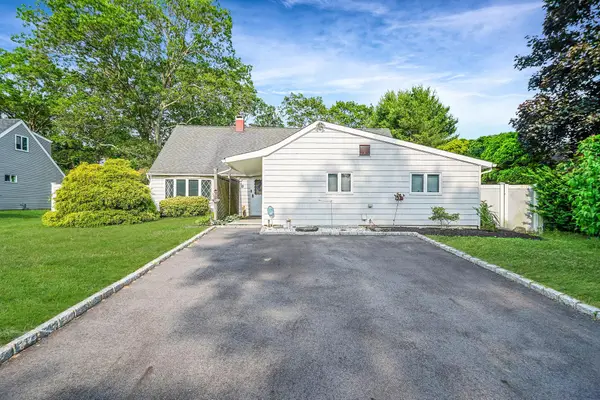 $575,000Pending3 beds 3 baths1,560 sq. ft.
$575,000Pending3 beds 3 baths1,560 sq. ft.52 Sagebrush Lane, Islandia, NY 11749
MLS# 879163Listed by: SIGNATURE PREMIER PROPERTIES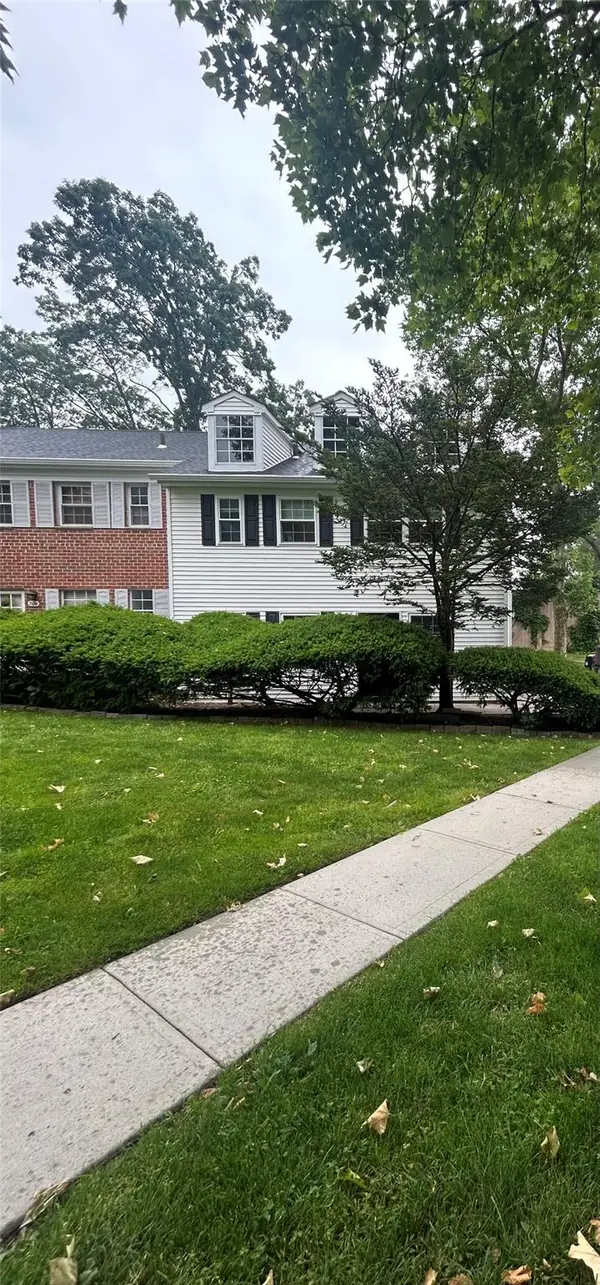 $360,000Pending1 beds 1 baths871 sq. ft.
$360,000Pending1 beds 1 baths871 sq. ft.701 Towne House Village #701, Hauppauge, NY 11749
MLS# 874266Listed by: NEW DOOR PROPERTIES LLC
