103 Finch Lane #103, Islip, NY 11751
Local realty services provided by:Better Homes and Gardens Real Estate Safari Realty
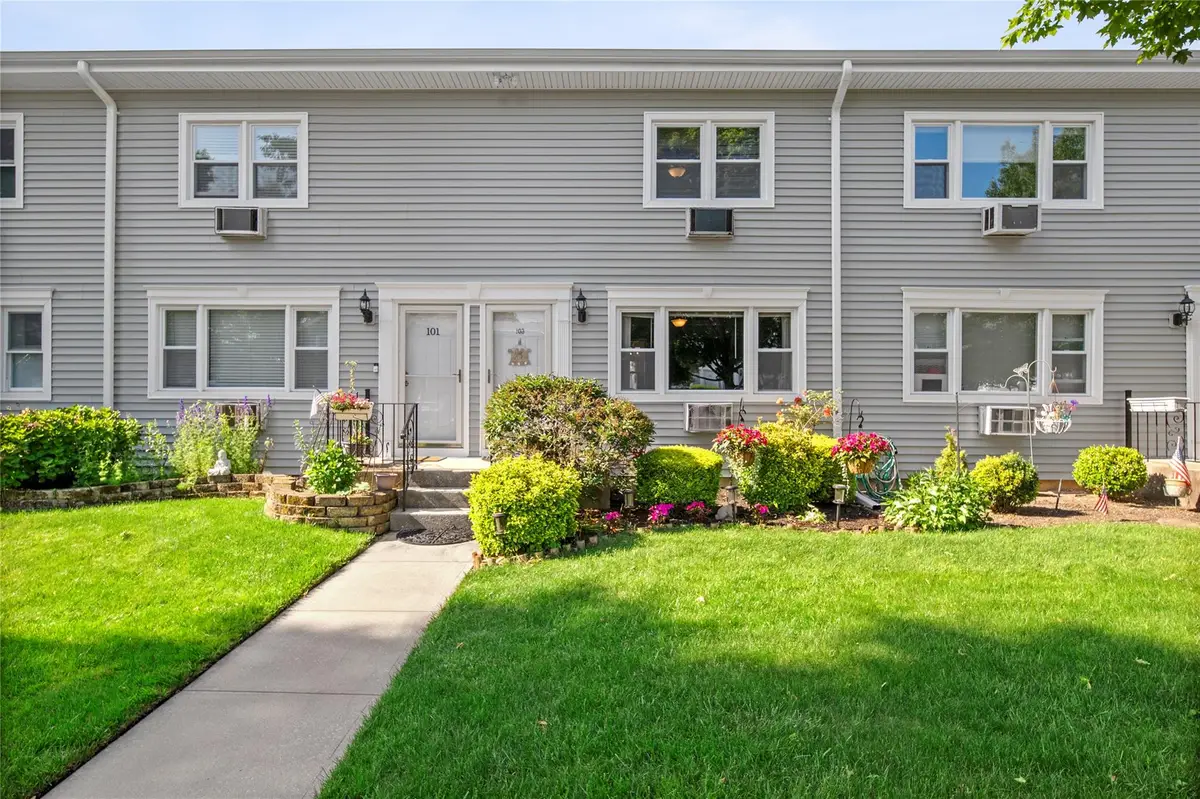
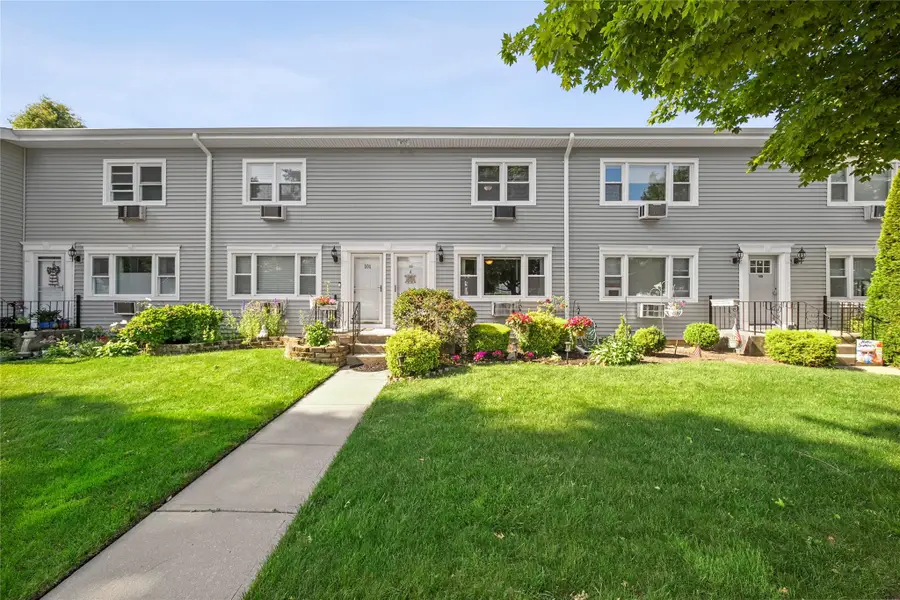
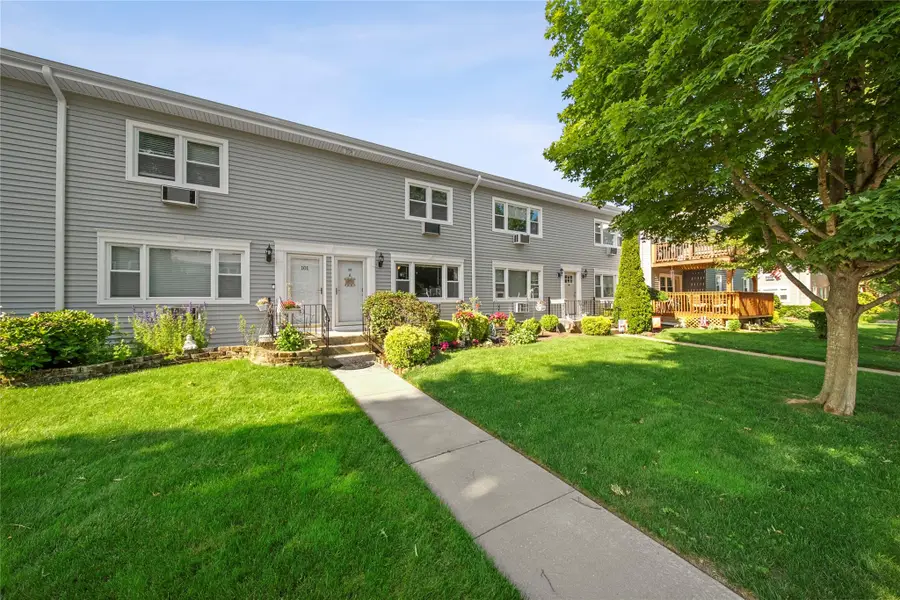
103 Finch Lane #103,Islip, NY 11751
$369,000
- 2 Beds
- 2 Baths
- 745 sq. ft.
- Co-op
- Pending
Listed by:sean darbyshire abr rene
Office:signature premier properties
MLS#:873435
Source:One Key MLS
Price summary
- Price:$369,000
- Price per sq. ft.:$495.3
- Monthly HOA dues:$1,474
About this home
Highly desired, Welcome to The Woodlands at Islip. This beautifully maintained, tree-lined cooperative community that offers a great opportunity to call Islip home. With brand new windows, siding and roof throughout the community all the heavy lifting is done! This two bedroom unit has two floors and has plenty of space. The first floor includes a living room, an Eat in kitchen with newer appliances and quartz countertops. An outside entrance to a large deck. The 1/2 bathroom and washer and dryer complete the first floor layout. The second floor includes the primary bedroom, second bedroom and a full bathroom. The Woodlands at Islip is a pet friendly community that includes a dog run and a great place to call home! Lets not forget the large inground pool. Maintenance Includes taxes, heat, water, gas, sewers, pool & lifeguard, building maintenance, sanitation, landscaping and snow removal. Nearby shopping, train & beaches. Dog cannot be more than 18 Inches or over 20 lbs. Debt-to-income ratio must be under 35%, minimum of 650 credit score. Take home income must be 3x maintenance fee. Please park in visitor spots!!, Appearance:Mint
Contact an agent
Home facts
- Year built:1975
- Listing Id #:873435
- Added:71 day(s) ago
- Updated:July 15, 2025 at 07:39 AM
Rooms and interior
- Bedrooms:2
- Total bathrooms:2
- Full bathrooms:1
- Half bathrooms:1
- Living area:745 sq. ft.
Heating and cooling
- Heating:Baseboard
Structure and exterior
- Year built:1975
- Building area:745 sq. ft.
Schools
- High school:Islip High School
- Middle school:Islip Middle School
- Elementary school:Wing Elementary School
Utilities
- Water:Public
Finances and disclosures
- Price:$369,000
- Price per sq. ft.:$495.3
New listings near 103 Finch Lane #103
- Coming SoonOpen Sun, 12 to 3pm
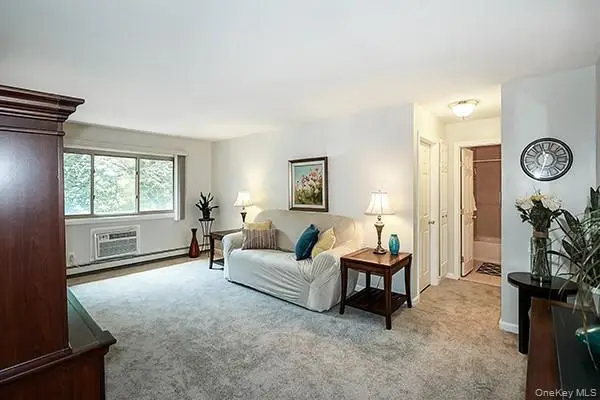 $299,000Coming Soon2 beds 1 baths
$299,000Coming Soon2 beds 1 baths2449 Union Boulevard #19B, Islip, NY 11751
MLS# 900617Listed by: BERKSHIRE HATHAWAY - Open Sun, 11:30am to 1:30pmNew
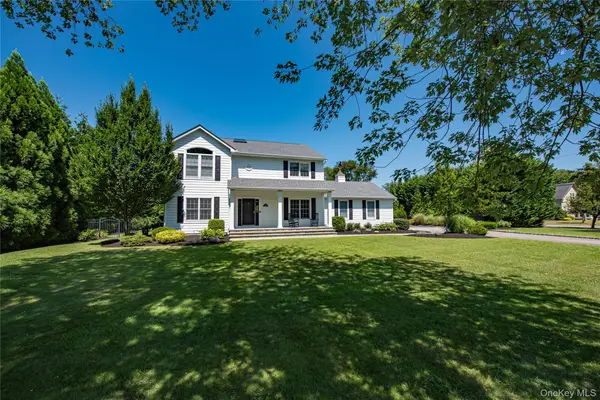 $1,299,500Active4 beds 3 baths2,598 sq. ft.
$1,299,500Active4 beds 3 baths2,598 sq. ft.15 Cedar Avenue Extension, Islip, NY 11751
MLS# 899243Listed by: NETTER REAL ESTATE INC - Open Sat, 2 to 3pmNew
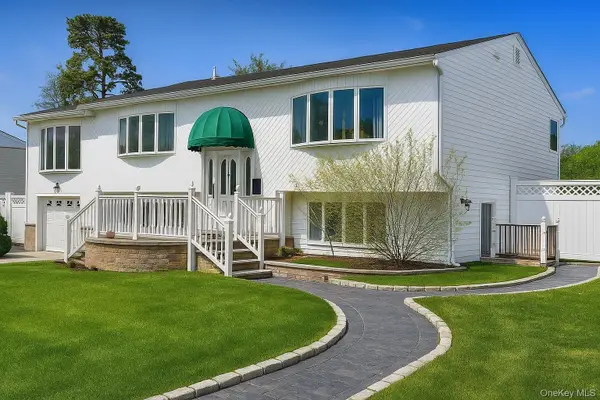 $740,000Active5 beds 2 baths
$740,000Active5 beds 2 baths1 Winthrop Street, Islip, NY 11751
MLS# 899233Listed by: KELLER WILLIAMS REALTY GREATER - Coming SoonOpen Sun, 1 to 4pm
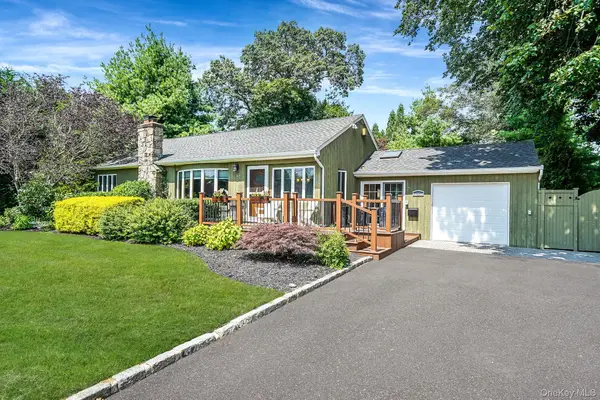 $699,000Coming Soon4 beds 2 baths
$699,000Coming Soon4 beds 2 baths57 Wave Crest Drive, Islip, NY 11751
MLS# 898940Listed by: REALTY CONNECT USA L I INC - New
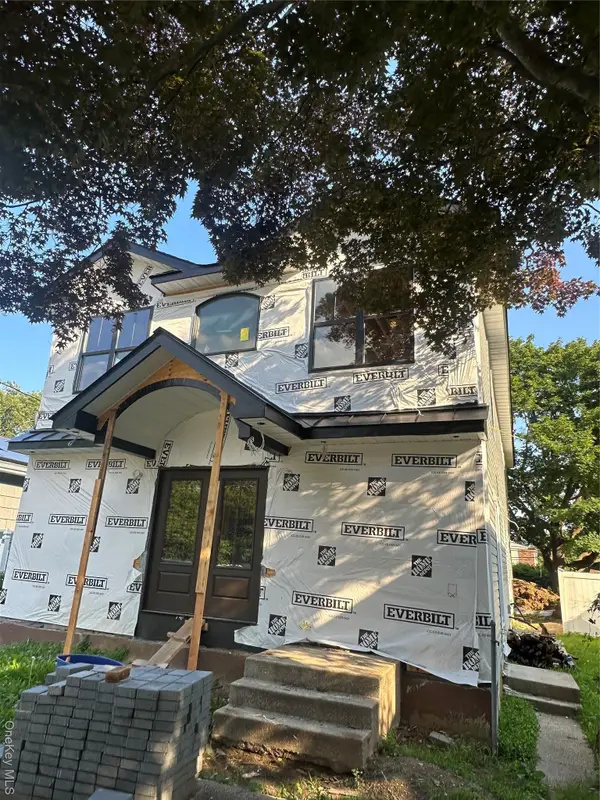 $879,000Active7 beds 3 baths1,025 sq. ft.
$879,000Active7 beds 3 baths1,025 sq. ft.86 Moffitt Boulevard, Islip, NY 11751
MLS# 898313Listed by: POWER TEAM REALTY CORP - Open Sat, 11am to 1pmNew
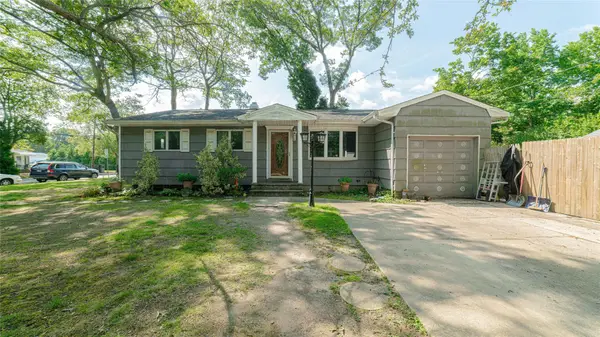 $575,000Active4 beds 1 baths1,008 sq. ft.
$575,000Active4 beds 1 baths1,008 sq. ft.1120 Spur Drive S, Bay Shore, NY 11706
MLS# 897625Listed by: KELLER WILLIAMS REALTY ELITE - New
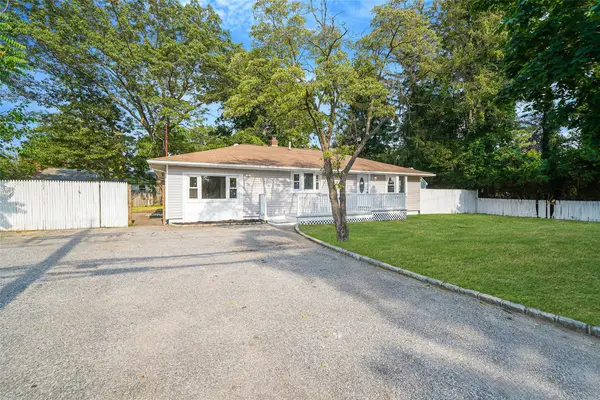 $549,000Active4 beds 2 baths1,400 sq. ft.
$549,000Active4 beds 2 baths1,400 sq. ft.67 Saxon Avenue, Bay Shore, NY 11706
MLS# 897522Listed by: RIXEL REAL ESTATE INC 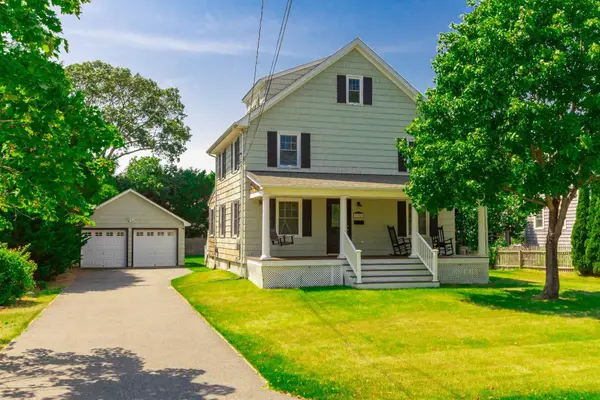 $729,000Active3 beds 2 baths2,498 sq. ft.
$729,000Active3 beds 2 baths2,498 sq. ft.120 Church Avenue, Islip, NY 11751
MLS# 890574Listed by: COMPASS GREATER NY LLC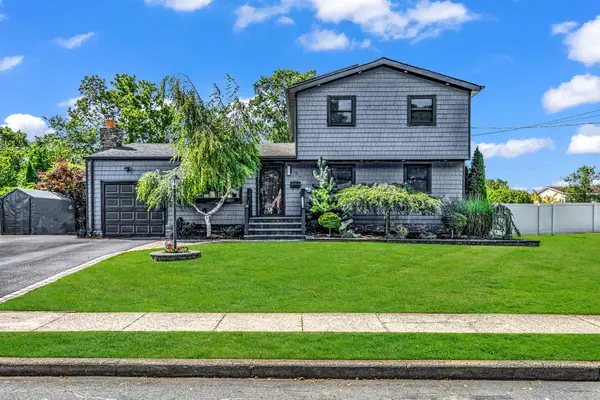 $799,000Active5 beds 3 baths2,200 sq. ft.
$799,000Active5 beds 3 baths2,200 sq. ft.58 39th Street, Islip, NY 11751
MLS# 894522Listed by: KELLER WILLIAMS REALTY ELITE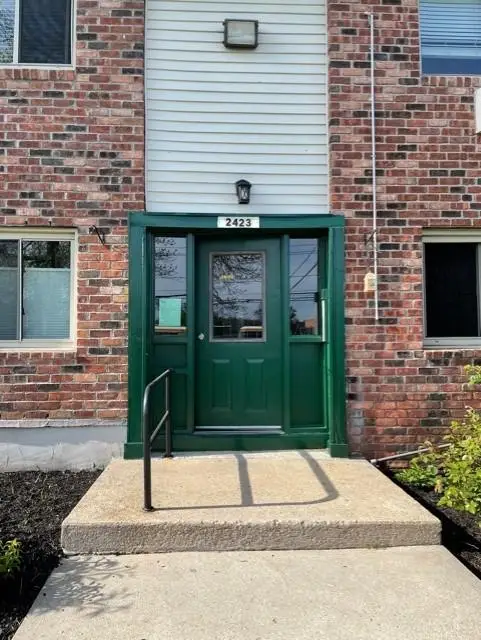 $209,990Active2 beds 1 baths1,000 sq. ft.
$209,990Active2 beds 1 baths1,000 sq. ft.2453 D Union Boulevard, Islip, NY 11751
MLS# 895139Listed by: MICHAEL J WATTS & ASSOC INC
