74 Finch Lane #74, Islip, NY 11751
Local realty services provided by:Better Homes and Gardens Real Estate Choice Realty
74 Finch Lane #74,Islip, NY 11751
$385,000
- 2 Beds
- 2 Baths
- 918 sq. ft.
- Co-op
- Pending
Listed by: nancy vargas-johnson gri srs, todd c. johnson
Office: realty connect usa l i inc
MLS#:914523
Source:OneKey MLS
Price summary
- Price:$385,000
- Price per sq. ft.:$419.39
- Monthly HOA dues:$1,389
About this home
Desirable Woodlands of Islip CO-OP Community. Step into this beautifully maintained two-bedroom, one-and-a-half bath co-op with a true townhouse feel. The home welcomes you with two private parking spaces right outside your door, leading into a spacious, bright living and dining area with a pass-through window into the updated eat-in kitchen, complete with stainless steel appliances. Access to private deck. Hardwood floors run throughout, adding warmth and flow. Upstairs, you’ll find two comfortable bedrooms with great closet space and a full bath. Possible inside the unit washer/dryer hookup. Siding, Windows and Roof replaced in 2024.
Maintenance covers taxes, heat, water, gas, sewer, pool, sanitation, landscaping, and snow removal—plus it’s pet friendly! (Electric and cable excluded.) Maintenance Fee $1388.89.
Enjoy outdoor living on your private deck—newer, freshly painted, and overlooking a beautifully landscaped lawn—perfect for morning coffee or evening relaxation.
The community offers so much more than just a home: a sparkling in-ground pool, pickleball/basketball court, a community garden, gated dog area, laundry facilities, optional storage and bike room (waitlist), and peaceful green spaces with gazebos and professional landscaping.
All this in a prime location—close to the LIRR, Sunrise Highway, shopping, restaurants, and just minutes to Islip Beach. Convenience, comfort, and community all come together here.
Contact an agent
Home facts
- Year built:1970
- Listing ID #:914523
- Added:47 day(s) ago
- Updated:November 11, 2025 at 09:09 AM
Rooms and interior
- Bedrooms:2
- Total bathrooms:2
- Full bathrooms:1
- Half bathrooms:1
- Living area:918 sq. ft.
Heating and cooling
- Heating:Natural Gas
Structure and exterior
- Year built:1970
- Building area:918 sq. ft.
Schools
- High school:Islip High School
- Middle school:Islip Middle School
- Elementary school:Wing Elementary School
Utilities
- Water:Public
- Sewer:Public Sewer
Finances and disclosures
- Price:$385,000
- Price per sq. ft.:$419.39
New listings near 74 Finch Lane #74
- Coming Soon
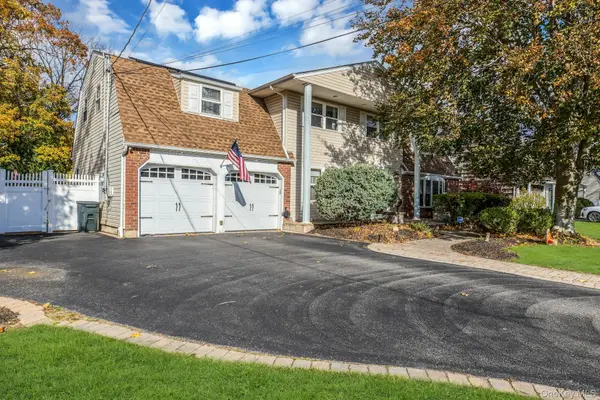 $1,100,000Coming Soon5 beds 3 baths
$1,100,000Coming Soon5 beds 3 baths27 Hollister Lane, Islip, NY 11751
MLS# 932328Listed by: KELLER WILLIAMS REALTY ELITE 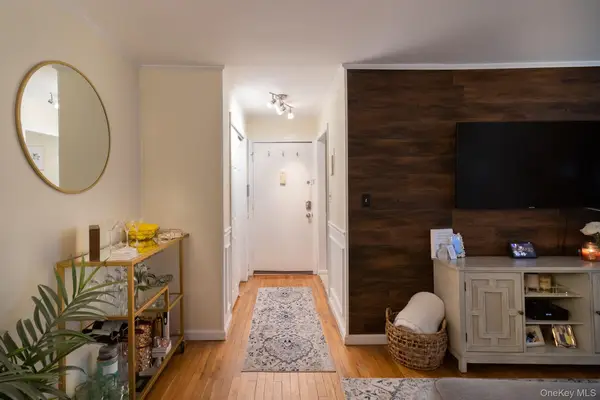 $199,998Active1 beds 1 baths850 sq. ft.
$199,998Active1 beds 1 baths850 sq. ft.2449 Union Boulevard #36A, Islip, NY 11751
MLS# 873267Listed by: OASIS REALTY GROUP LLC- New
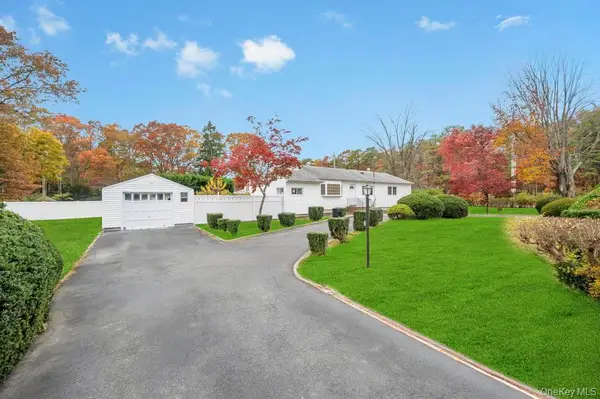 $689,000Active4 beds 2 baths1,364 sq. ft.
$689,000Active4 beds 2 baths1,364 sq. ft.468 Ferndale Boulevard, Islip, NY 11751
MLS# 932612Listed by: GOTHAM CITY REALTY GROUP LLC - New
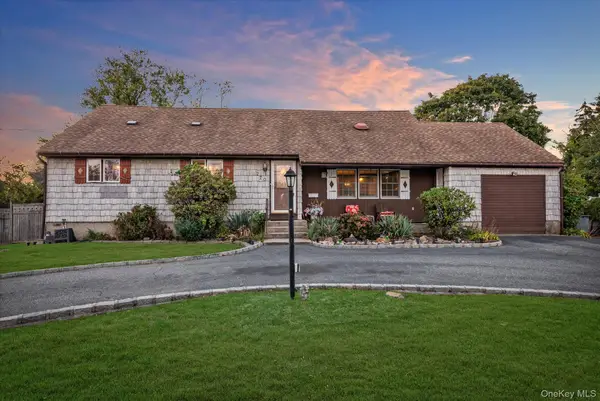 $799,000Active5 beds 3 baths2,387 sq. ft.
$799,000Active5 beds 3 baths2,387 sq. ft.270 Smith Avenue, Islip, NY 11751
MLS# 932299Listed by: HOMESMART PREMIER LIVING RLTY - Coming SoonOpen Sat, 12 to 2pm
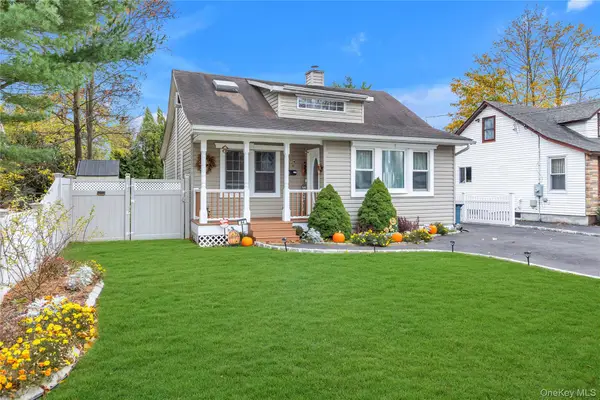 $599,000Coming Soon3 beds 1 baths
$599,000Coming Soon3 beds 1 baths84 Cedar Street, Islip, NY 11751
MLS# 931920Listed by: DOUGLAS ELLIMAN REAL ESTATE - New
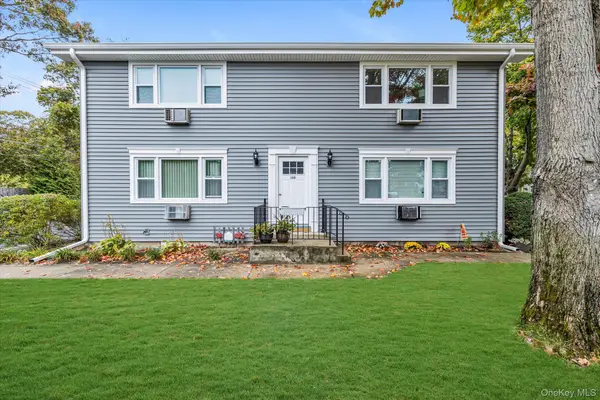 $269,999Active1 beds 1 baths657 sq. ft.
$269,999Active1 beds 1 baths657 sq. ft.109 Cardinal Lane #2A, Islip, NY 11751
MLS# 930874Listed by: DOUGLAS ELLIMAN REAL ESTATE 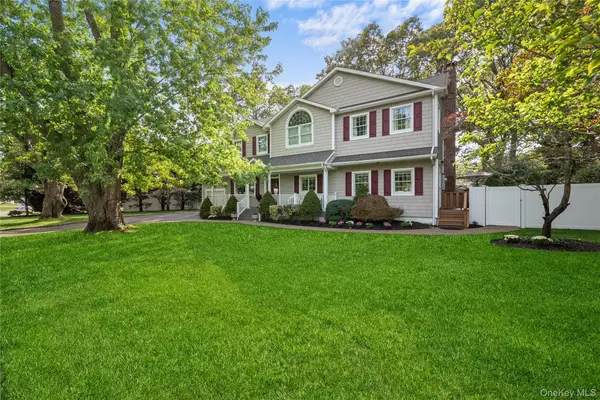 $829,000Active5 beds 3 baths2,673 sq. ft.
$829,000Active5 beds 3 baths2,673 sq. ft.314 Brookville Avenue, Islip, NY 11751
MLS# 929297Listed by: SIGNATURE PREMIER PROPERTIES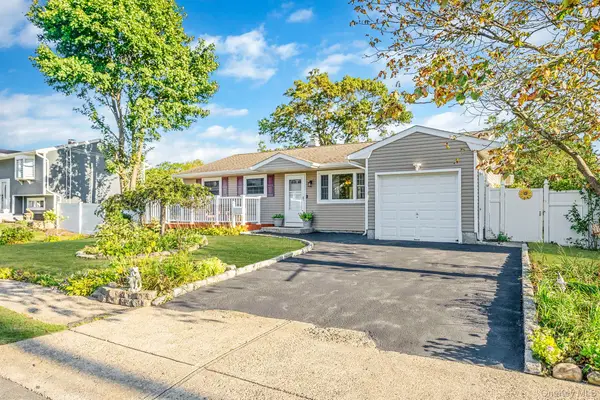 $589,000Pending4 beds 2 baths1,800 sq. ft.
$589,000Pending4 beds 2 baths1,800 sq. ft.112 Cleveland Street, Bay Shore, NY 11706
MLS# 929537Listed by: FOUNDRY GROUP REAL ESTATE CORP $679,000Pending4 beds 3 baths2,000 sq. ft.
$679,000Pending4 beds 3 baths2,000 sq. ft.23 Windsor Street, Islip, NY 11751
MLS# 927443Listed by: HOWARD HANNA COACH $239,999Active1 beds 1 baths850 sq. ft.
$239,999Active1 beds 1 baths850 sq. ft.2449 Union Blvd #21A, Islip, NY 11751
MLS# 927528Listed by: MICHAEL J WATTS & ASSOC INC
