34-14 81st Street #2, Jackson Heights, NY 11372
Local realty services provided by:Better Homes and Gardens Real Estate Shore & Country Properties
34-14 81st Street #2,Jackson Heights, NY 11372
$785,000
- 2 Beds
- 2 Baths
- 1,000 sq. ft.
- Co-op
- Pending
Listed by: laura wanamaker
Office: prime properties long island
MLS#:832244
Source:OneKey MLS
Price summary
- Price:$785,000
- Price per sq. ft.:$785
- Monthly HOA dues:$1,141
About this home
Welcome to this home in the garden at the tranquil and sought-after Chateau. A truly unique apartment with a designer renovation makes a statement right from the entry, leaving the world behind. To the left is a large living/dining room with wood burning fireplace, flanked by beautiful built-ins and a home office workspace by the front window. The dining area leads to a handsome updated kitchen with a generous flow, featuring granite counters, a full pantry and all the bells and whistles any chef will appreciate. The living quarters are down the hall to the right of the main entry. On the way, you'll find a coveted half bath, (unique for this layout in the complex) and a full bathroom with updated shower. The primary bedroom boasts stunning walls and gold sconces along with smart hidden closets, almost invisible until they're open. The second bedroom, with closet and glass French door, is a great size. Both bedrooms look out onto the coveted, block-long, Chateau garden that recently received a fabulous new update, now just waiting for the spring blooms. The apartment features meaningful updates like recessed lighting, modernized electrical & plumbing, & classically updated bathrooms. The basement helps you flex with a bonus storage unit, bike storage and laundry – all included in the maintenance. The elevator accesses the basement with a key for added security. This coop is pet friendly and requires 30% down. Very low maintenance for the apartment size, which includes a capital assessment. The Chateau encompasses a full block of 12 prewar buildings surrounding a beautiful and newly updated shared garden accessible only to residents of the buildings. The location is outstanding, with the pedestrian 34th Ave around the corner, with weekend Farmer's Market, Travers Park a few blocks away, subways, commerce and shopping, schools and houses of worship all within reach. 20 minutes to midtown Manhattan. 10 minutes to LaGuardia Airport., Additional information: Interior Features:Lr/Dr
Contact an agent
Home facts
- Year built:1923
- Listing ID #:832244
- Added:253 day(s) ago
- Updated:November 15, 2025 at 09:25 AM
Rooms and interior
- Bedrooms:2
- Total bathrooms:2
- Full bathrooms:1
- Half bathrooms:1
- Living area:1,000 sq. ft.
Heating and cooling
- Heating:Natural Gas, Steam
Structure and exterior
- Year built:1923
- Building area:1,000 sq. ft.
Schools
- High school:Contact Agent
- Middle school:Is 145 Joseph Pulitzer
- Elementary school:Ps 212
Utilities
- Water:Public
- Sewer:Public Sewer
Finances and disclosures
- Price:$785,000
- Price per sq. ft.:$785
New listings near 34-14 81st Street #2
- Open Sun, 12 to 1pmNew
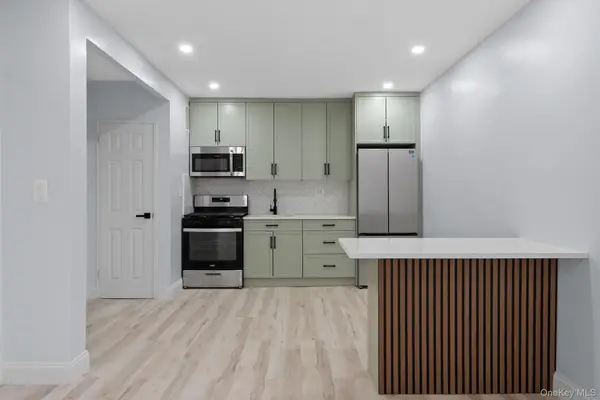 $250,000Active-- beds 1 baths550 sq. ft.
$250,000Active-- beds 1 baths550 sq. ft.37-26 87th Street #6C, Jackson Heights, NY 11372
MLS# 935481Listed by: EXP REALTY - Open Sat, 2 to 4pmNew
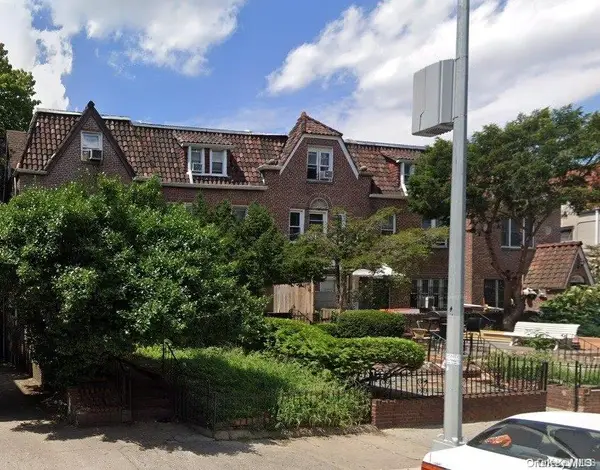 $1,350,000Active4 beds 4 baths2,193 sq. ft.
$1,350,000Active4 beds 4 baths2,193 sq. ft.37-58 79th Street, Jackson Heights, NY 11372
MLS# 934350Listed by: EXIT REALTY PRIME - New
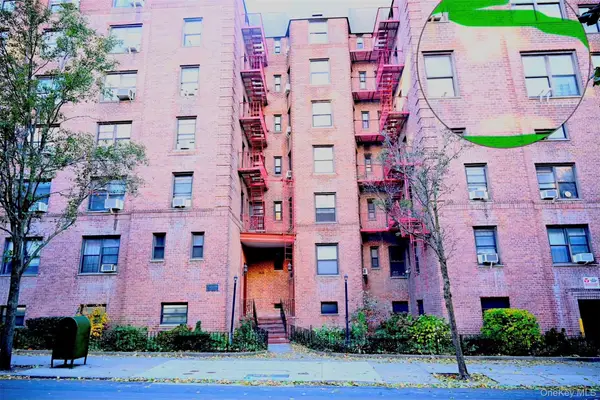 $349,000Active1 beds 1 baths
$349,000Active1 beds 1 baths34-20 78th Street #4J, Jackson Heights, NY 11372
MLS# 934166Listed by: HOMES R US REALTY OF NY - New
 $349,000Active1 beds 1 baths615 sq. ft.
$349,000Active1 beds 1 baths615 sq. ft.34-20 78th Street, Queens, NY 11372
MLS# 2506562Listed by: HOMES R US REALTY OF NY, INC. - New
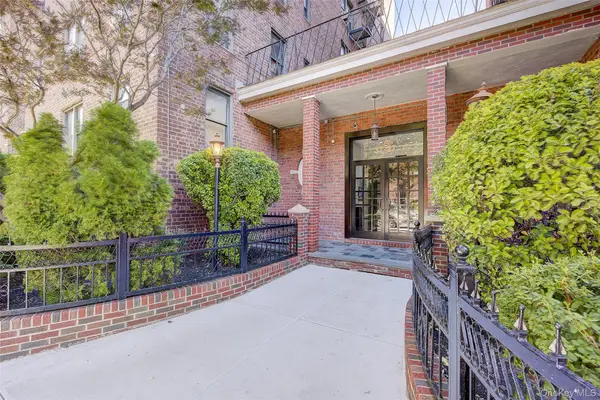 $230,000Active-- beds 1 baths650 sq. ft.
$230,000Active-- beds 1 baths650 sq. ft.37-27 86th Street #6N, Jackson Heights, NY 11372
MLS# 933981Listed by: KELLER WILLIAMS RLTY LANDMARK - Open Sun, 12 to 2pmNew
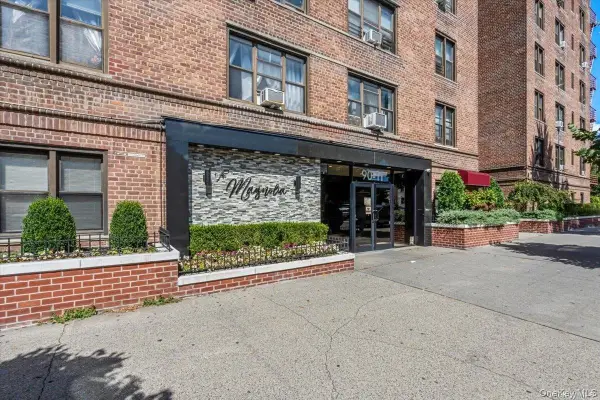 $310,000Active1 beds 1 baths700 sq. ft.
$310,000Active1 beds 1 baths700 sq. ft.90-11 35 Avenue #1D, Jackson Heights, NY 11372
MLS# 933537Listed by: KELLER WILLIAMS LANDMARK II - New
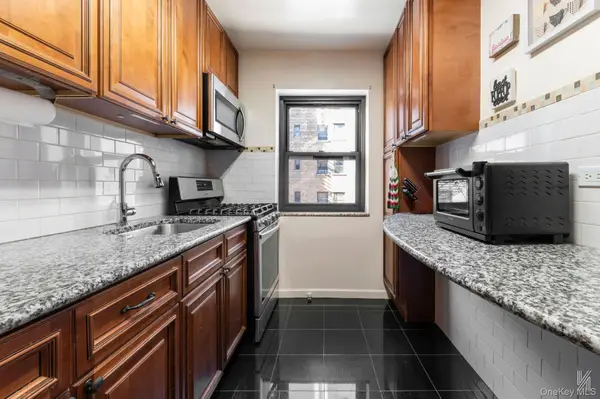 $365,000Active2 beds 1 baths864 sq. ft.
$365,000Active2 beds 1 baths864 sq. ft.34-10 94th Street #3D, Jackson Heights, NY 11372
MLS# 931451Listed by: COMPASS GREATER NY LLC - Open Sat, 12 to 2pmNew
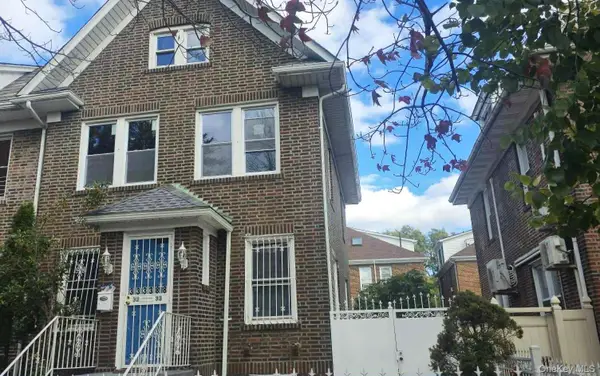 $1,359,000Active4 beds 3 baths1,662 sq. ft.
$1,359,000Active4 beds 3 baths1,662 sq. ft.33-33 88th Street, Jackson Heights, NY 11372
MLS# 930833Listed by: SUCCESS KING REALTY - New
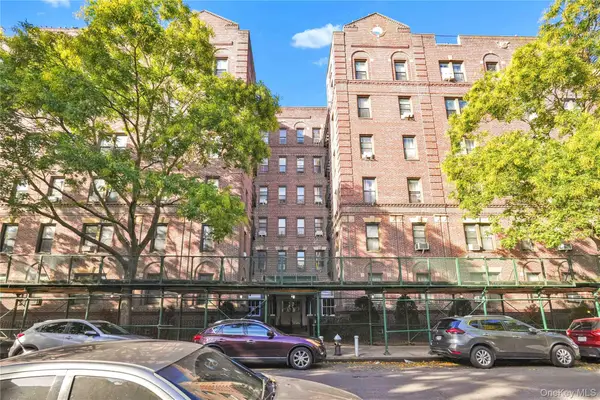 $689,000Active2 beds 1 baths935 sq. ft.
$689,000Active2 beds 1 baths935 sq. ft.3420 83rd Street #4F, Jackson Heights, NY 11372
MLS# 932027Listed by: WEICHERT NEW HOMES CO - New
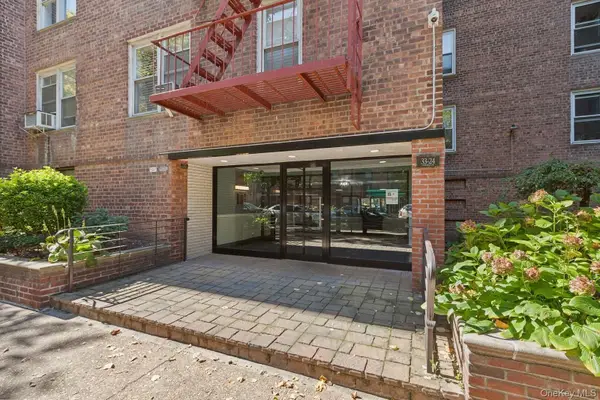 $325,000Active2 beds 2 baths948 sq. ft.
$325,000Active2 beds 2 baths948 sq. ft.33-24 91st Street #6L, Jackson Heights, NY 11372
MLS# 930900Listed by: DOUGLAS ELLIMAN REAL ESTATE
