34-24 87 St, Jackson Heights, NY 11372
Local realty services provided by:Better Homes and Gardens Real Estate Dream Properties
34-24 87 St,Jackson Heights, NY 11372
$1,995,000
- 5 Beds
- 5 Baths
- 2,117 sq. ft.
- Single family
- Pending
Listed by: michele beaudoin cbr
Office: beaudoin realty group inc
MLS#:824225
Source:OneKey MLS
Price summary
- Price:$1,995,000
- Price per sq. ft.:$942.37
About this home
Welcome to Jackson Heights’ Historic District’s Private Houses. The largest English Garden Homes are located on 86 and 87 Street with a private rear garden. This is one of the most beautiful streets in Jackson Heights.
Enter through the vestibule, immediately you feel the charm of this spacious house. Once up the 3 steps into the living room you experience the spacious rooms. The living room has a wood burning fireplace with a beautiful open stair. As you look further, you experience the formal dining room (FDR) with French doors to the patio and rear garden. The kitchen is tucked away from the FDR with beautiful white Carrera marble counters accented by the wood cabinets and pantry. The kitchen has a Dutch door to the Patio. As you stroll through the FDR, to the rear stair there is a powder room tucked behind the kitchen.
The next level up you will experience the southern facing Sunroom on the Mezzanine level. The stairwell is sun lit with sweet, styled windows as you climb up to the bedrooms. As you depart the sunroom, you head up to the 2nd floor landing where there is an original built in storage unit.
On the 2nd floor there are 2-bedroom suites. Each bedroom has a private bathroom. The master bath is equipped with a bidet, sink and soaking tub. Aa walk-in dressing room/closet is in the master bedroom.
As you head up to the 3 bedrooms on the 3rd floor, you experience beautiful sunlight streaming through the little windows on the walls of the staircase. The charm of the home continues with dormer casement windows to catch the air during the spring and summer. This floor has an extra-large shared bathroom. A windowed bathroom has a tub, high ceilings, a large vanity and toilet.
A staircase behind the kitchen, leads to the heated garage at ground level. As you descend there is a stair to the basement. The basement houses 4 rooms, Cold storage, full bath/laundry room, playroom and boiler/utility room. There are windows in the basement.
The house has been appointed with all new windows, updated doors, restored plaster walls new bathrooms, plumbing and central air-conditioning and a security camera system that can be accessed from every floor of the house.
Call today to move into your dream home located in the heart of Jackson Heights Historic District.
Contact an agent
Home facts
- Year built:1928
- Listing ID #:824225
- Added:273 day(s) ago
- Updated:November 15, 2025 at 09:25 AM
Rooms and interior
- Bedrooms:5
- Total bathrooms:5
- Full bathrooms:4
- Half bathrooms:1
- Living area:2,117 sq. ft.
Heating and cooling
- Cooling:Central Air
- Heating:Natural Gas
Structure and exterior
- Year built:1928
- Building area:2,117 sq. ft.
- Lot area:0.05 Acres
Schools
- High school:Frank Sinatra School Of The Arts Hs
- Middle school:Is 227 Louis Armstrong
- Elementary school:Ps 149 Christa Mcauliffe
Utilities
- Water:Public
- Sewer:Public Sewer
Finances and disclosures
- Price:$1,995,000
- Price per sq. ft.:$942.37
- Tax amount:$10,287 (2024)
New listings near 34-24 87 St
- Open Sun, 12 to 1pmNew
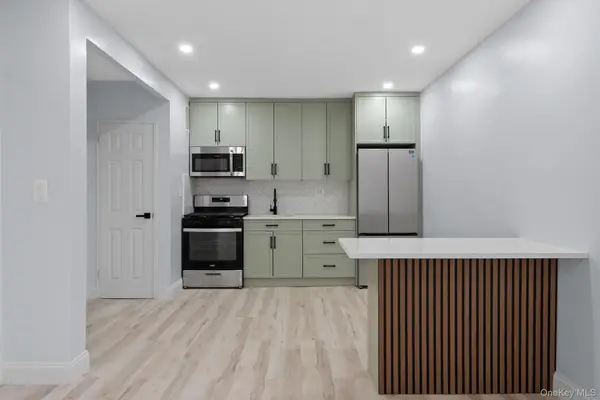 $250,000Active-- beds 1 baths550 sq. ft.
$250,000Active-- beds 1 baths550 sq. ft.37-26 87th Street #6C, Jackson Heights, NY 11372
MLS# 935481Listed by: EXP REALTY - Open Sat, 2 to 4pmNew
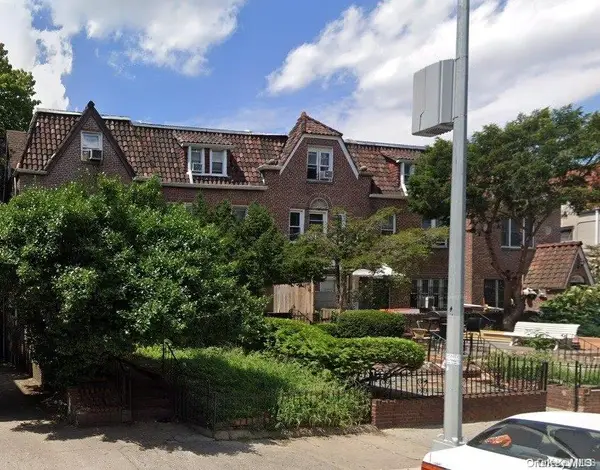 $1,350,000Active4 beds 4 baths2,193 sq. ft.
$1,350,000Active4 beds 4 baths2,193 sq. ft.37-58 79th Street, Jackson Heights, NY 11372
MLS# 934350Listed by: EXIT REALTY PRIME - New
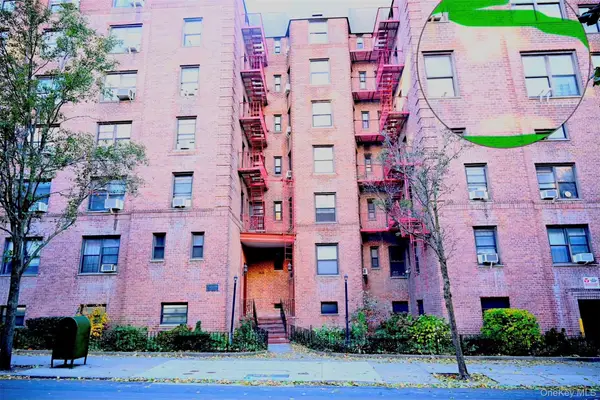 $349,000Active1 beds 1 baths
$349,000Active1 beds 1 baths34-20 78th Street #4J, Jackson Heights, NY 11372
MLS# 934166Listed by: HOMES R US REALTY OF NY - New
 $349,000Active1 beds 1 baths615 sq. ft.
$349,000Active1 beds 1 baths615 sq. ft.34-20 78th Street, Queens, NY 11372
MLS# 2506562Listed by: HOMES R US REALTY OF NY, INC. - New
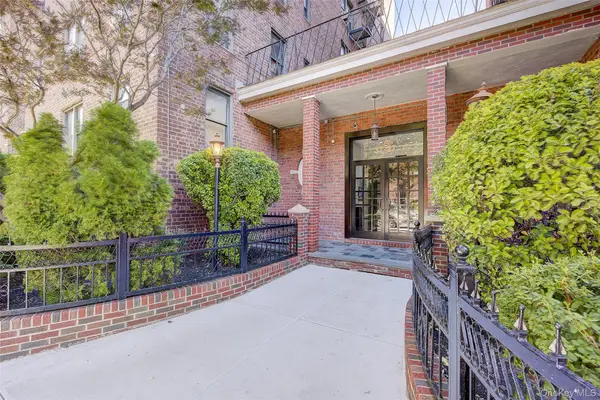 $230,000Active-- beds 1 baths650 sq. ft.
$230,000Active-- beds 1 baths650 sq. ft.37-27 86th Street #6N, Jackson Heights, NY 11372
MLS# 933981Listed by: KELLER WILLIAMS RLTY LANDMARK - Open Sun, 12 to 2pmNew
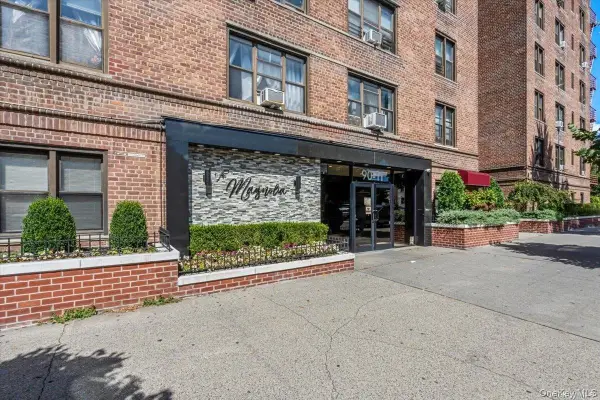 $310,000Active1 beds 1 baths700 sq. ft.
$310,000Active1 beds 1 baths700 sq. ft.90-11 35 Avenue #1D, Jackson Heights, NY 11372
MLS# 933537Listed by: KELLER WILLIAMS LANDMARK II - New
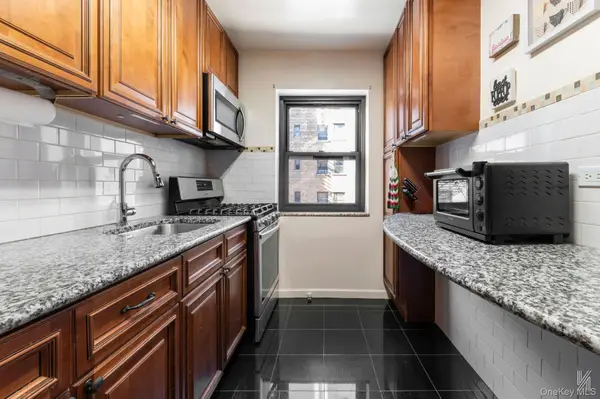 $365,000Active2 beds 1 baths864 sq. ft.
$365,000Active2 beds 1 baths864 sq. ft.34-10 94th Street #3D, Jackson Heights, NY 11372
MLS# 931451Listed by: COMPASS GREATER NY LLC - Open Sat, 12 to 2pmNew
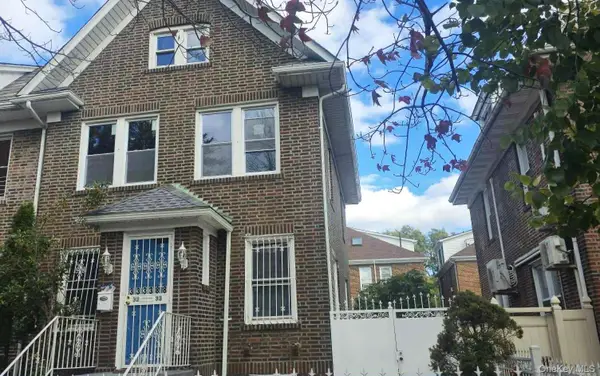 $1,359,000Active4 beds 3 baths1,662 sq. ft.
$1,359,000Active4 beds 3 baths1,662 sq. ft.33-33 88th Street, Jackson Heights, NY 11372
MLS# 930833Listed by: SUCCESS KING REALTY - New
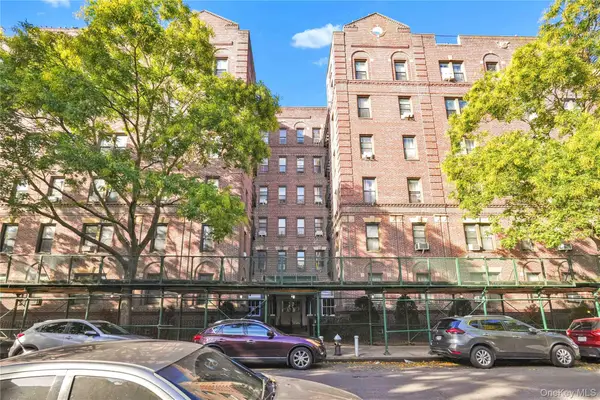 $689,000Active2 beds 1 baths935 sq. ft.
$689,000Active2 beds 1 baths935 sq. ft.3420 83rd Street #4F, Jackson Heights, NY 11372
MLS# 932027Listed by: WEICHERT NEW HOMES CO - New
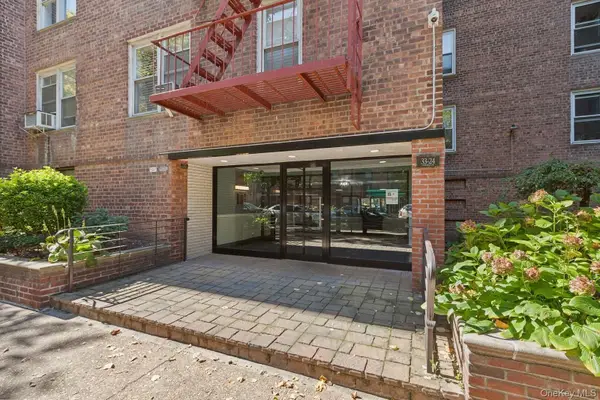 $325,000Active2 beds 2 baths948 sq. ft.
$325,000Active2 beds 2 baths948 sq. ft.33-24 91st Street #6L, Jackson Heights, NY 11372
MLS# 930900Listed by: DOUGLAS ELLIMAN REAL ESTATE
