37-33 84 Street #2, Jackson Heights, NY 11372
Local realty services provided by:Better Homes and Gardens Real Estate Dream Properties
37-33 84 Street #2,Jackson Heights, NY 11372
$299,000
- 1 Beds
- 1 Baths
- 725 sq. ft.
- Co-op
- Active
Listed by: daniel c. karatzas cbr
Office: beaudoin realty group inc
MLS#:816344
Source:OneKey MLS
Price summary
- Price:$299,000
- Price per sq. ft.:$412.41
About this home
This four-room apartment at Linden Court has large windows facing both east and west for sunlight all day long. Located on the raised first floor, the living room is open to the dining room, with both rooms spanning the full depth of the apartment. The renovated kitchen, adjacent to the dining room, has its own closet and large window. The bedroom and bath are located just beyond the dining room. In addition to the bedroom closet there are two pairs of closets at both the entry and the hall between the bedroom and bathroom. Wonderful prewar details remain, including oak strip floors, 9’ ceilings, and moldings. This is a walkup building.
Linden Court was designed by Andrew J. Thomas, and opened as the first cooperative in Jackson Heights in 1919. Its ten buildings are all separate coops, but share a lovely interior garden that runs the length of the block. Each building is fully detached, allowing access to the garages in the rear (there is a waiting list for parking spots). This building has been well maintained and has a reasonable monthly maintenance. 20% down and board approval are required. Subletting is not allowed, nor are dogs. Laundry facilities and a free storage bin are both in the basement. Located in the Jackson Heights Historic District, Linden Court is close to shopping, restaurants and transportation.
Contact an agent
Home facts
- Year built:1919
- Listing ID #:816344
- Added:400 day(s) ago
- Updated:February 26, 2026 at 08:28 PM
Rooms and interior
- Bedrooms:1
- Total bathrooms:1
- Full bathrooms:1
- Rooms Total:4
- Flooring:Hardwood
- Dining Description:Formal Dining
- Kitchen Description:Refrigerator
- Bedroom Description:First Floor Bedroom
- Basement:Yes
- Basement Description:Full
- Living area:725 sq. ft.
Heating and cooling
- Heating:Natural Gas
Structure and exterior
- Year built:1919
- Building area:725 sq. ft.
- Construction Materials:Brick
Schools
- High school:Newtown High School
- Middle school:Robert F Wagner Jr Secondary School For Arts And
- Elementary school:PS 89 Jose Peralta School Of Dreamers
Utilities
- Water:Public
- Sewer:Public Sewer
Finances and disclosures
- Price:$299,000
- Price per sq. ft.:$412.41
Features and amenities
- Appliances:Refrigerator
New listings near 37-33 84 Street #2
- New
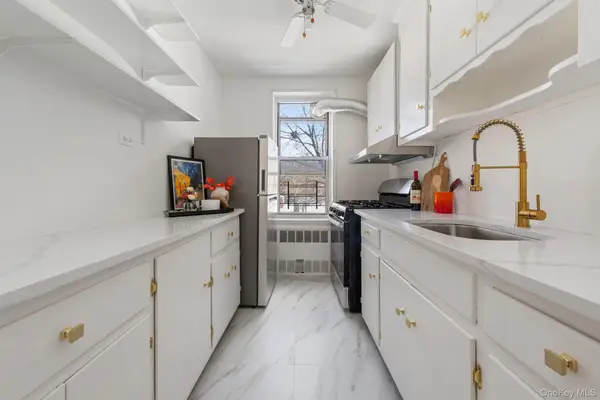 $282,000Active1 beds 1 baths780 sq. ft.
$282,000Active1 beds 1 baths780 sq. ft.3304 93rd Street #2M, Jackson Heights, NY 11372
MLS# 965408Listed by: AMERICANA REALTY GROUP LLC - New
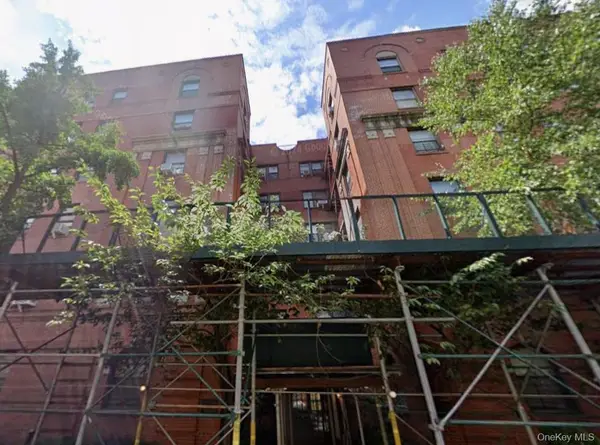 $380,000Active1 beds 1 baths740 sq. ft.
$380,000Active1 beds 1 baths740 sq. ft.35-30 73rd Street #2B, Jackson Heights, NY 11372
MLS# 965247Listed by: WINZONE REALTY INC - New
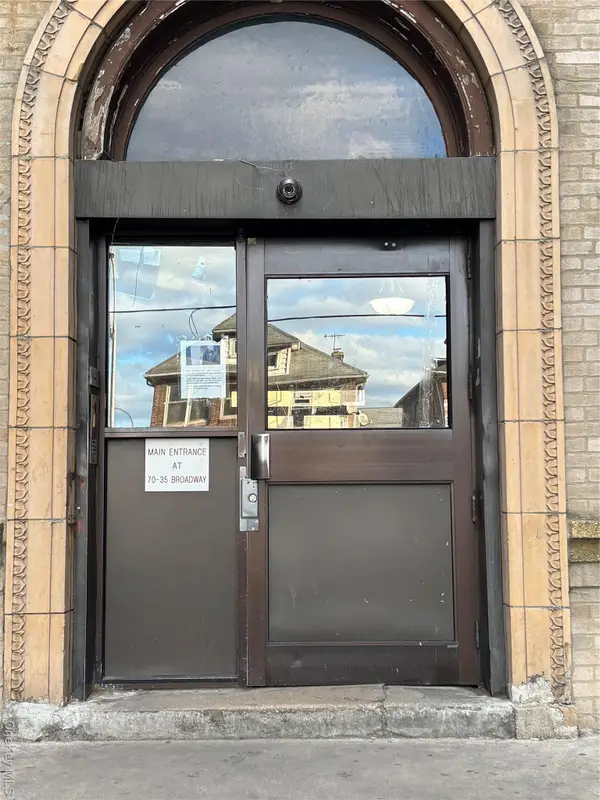 $379,000Active1 beds 1 baths775 sq. ft.
$379,000Active1 beds 1 baths775 sq. ft.7035 Broadway #A16, Jackson Heights, NY 11372
MLS# 964590Listed by: CANALE REALTY LLC - Open Sun, 12:30 to 1:30pmNew
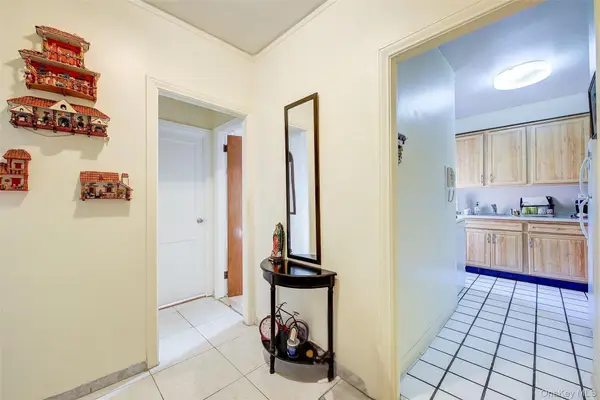 $298,000Active1 beds 1 baths750 sq. ft.
$298,000Active1 beds 1 baths750 sq. ft.78-11 35th Avenue #4, Jackson Heights, NY 11372
MLS# 964602Listed by: EXP REALTY - New
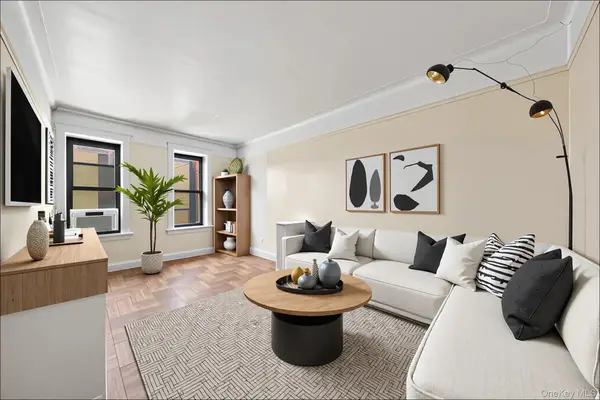 $275,000Active1 beds 1 baths748 sq. ft.
$275,000Active1 beds 1 baths748 sq. ft.37-16 83 #4B, Jackson Heights, NY 11372
MLS# 964219Listed by: HOWARD HANNA NYC LLC - New
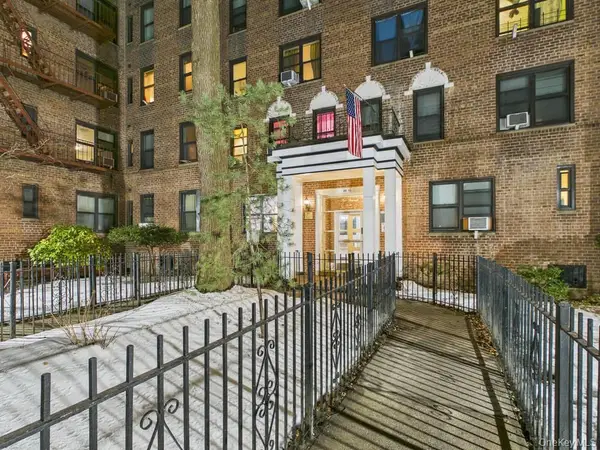 $299,000Active1 beds 1 baths841 sq. ft.
$299,000Active1 beds 1 baths841 sq. ft.88-10 34 Avenue #3K, Jackson Heights, NY 11372
MLS# 963857Listed by: KELLER WILLIAMS LANDMARK II - New
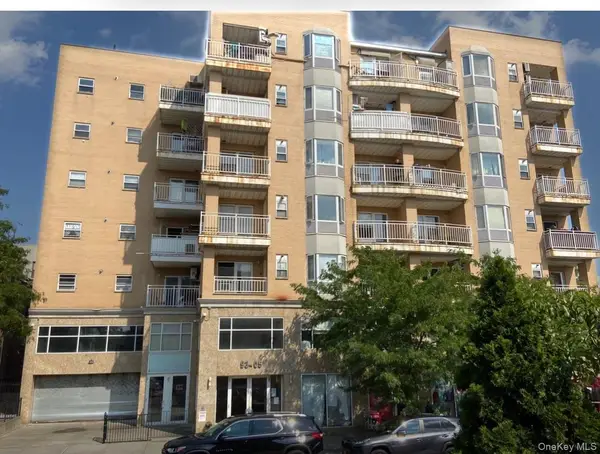 $568,000Active2 beds 2 baths801 sq. ft.
$568,000Active2 beds 2 baths801 sq. ft.93-05 37th Avenue #3F, Jackson Heights, NY 11372
MLS# 963749Listed by: E REALTY INTERNATIONAL CORP - New
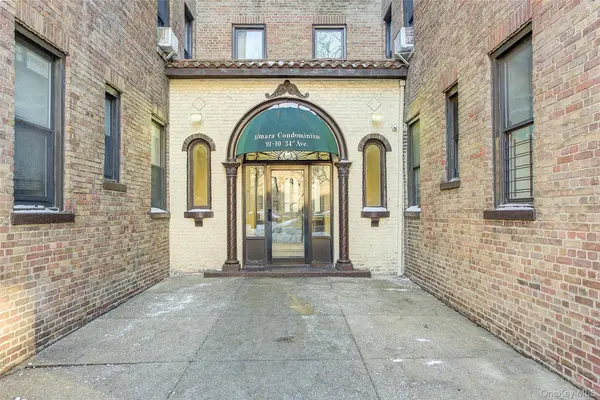 $675,000Active2 beds 1 baths
$675,000Active2 beds 1 baths91-10 34th Avenue #3D, Jackson Heights, NY 11372
MLS# 954827Listed by: GARDEN HEIGHTS REALTY - New
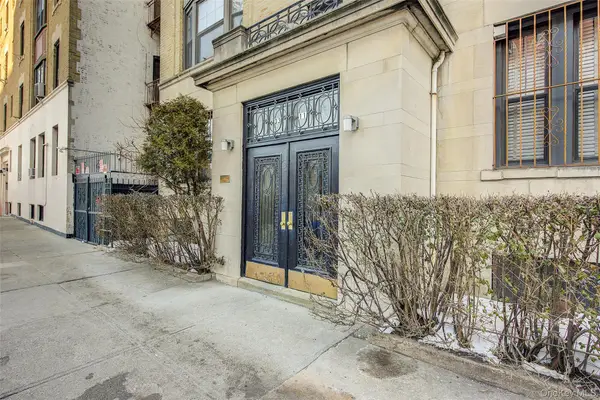 $475,000Active2 beds 1 baths
$475,000Active2 beds 1 baths33-11 82nd Street #51, Jackson Heights, NY 11372
MLS# 956964Listed by: GARDEN HEIGHTS REALTY - Open Sat, 12:30 to 1:30pmNew
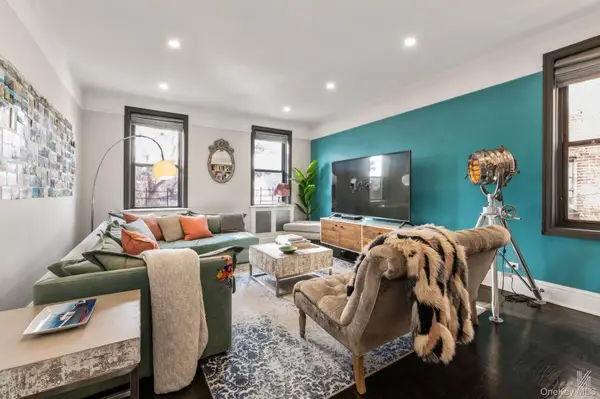 $639,000Active2 beds 1 baths1,196 sq. ft.
$639,000Active2 beds 1 baths1,196 sq. ft.35-06 88th Street #3G, Jackson Heights, NY 11372
MLS# 961071Listed by: COMPASS GREATER NY LLC

